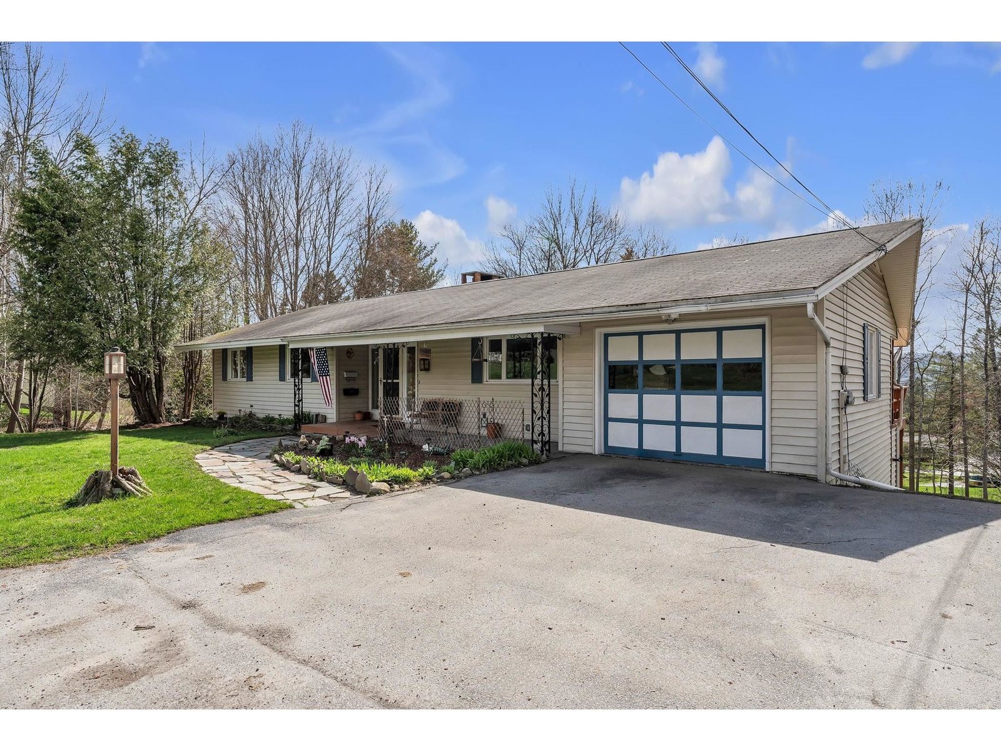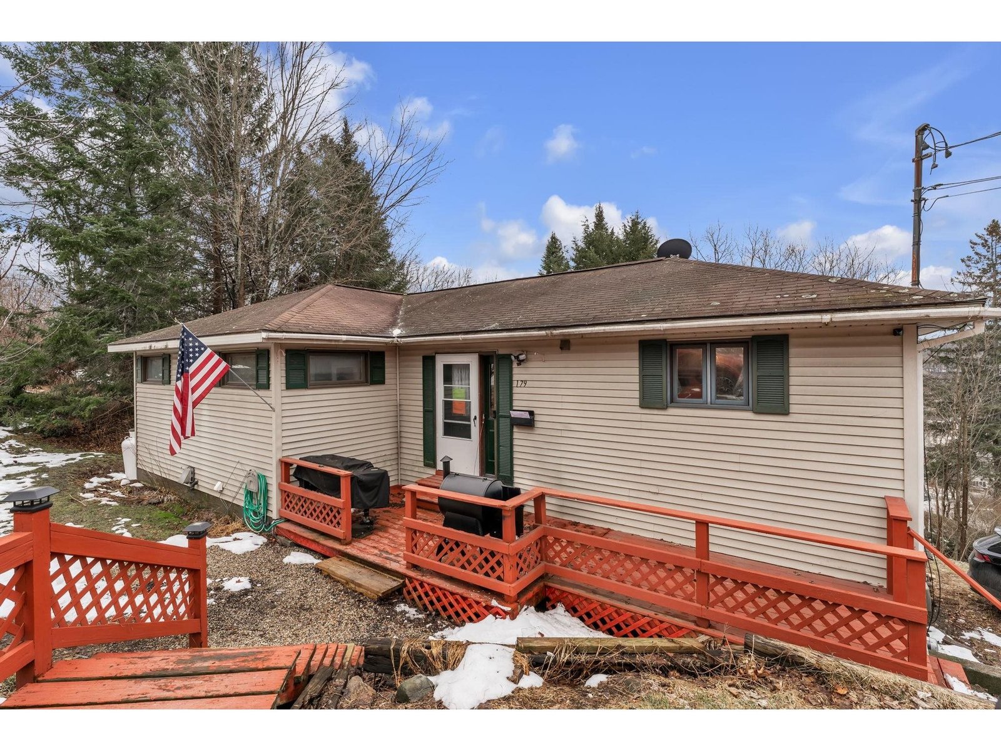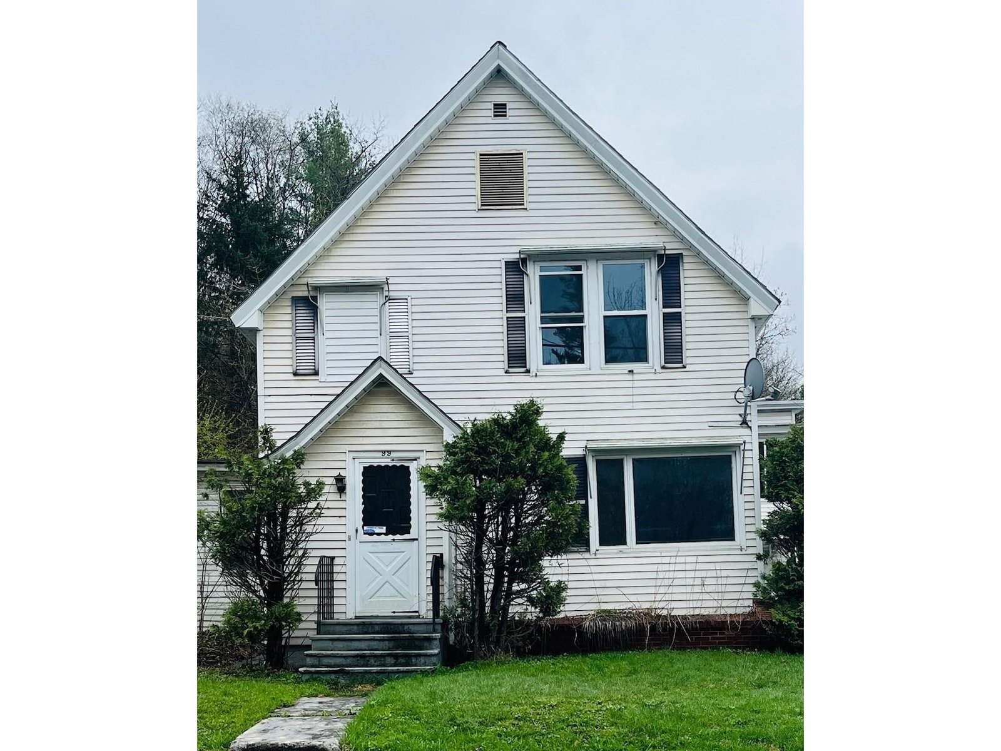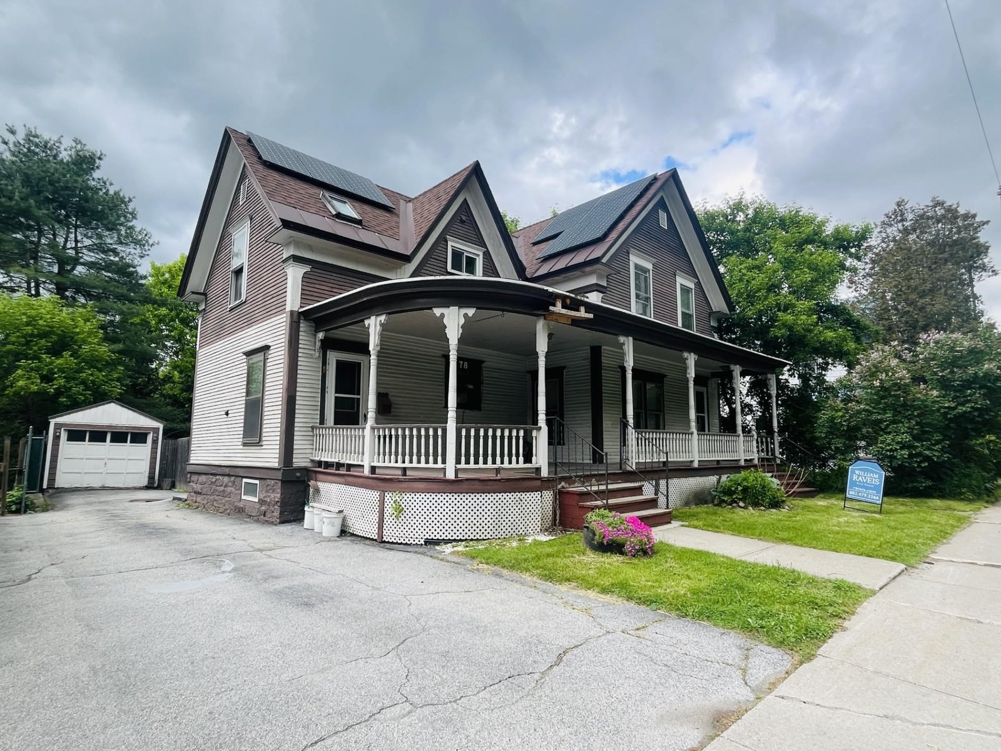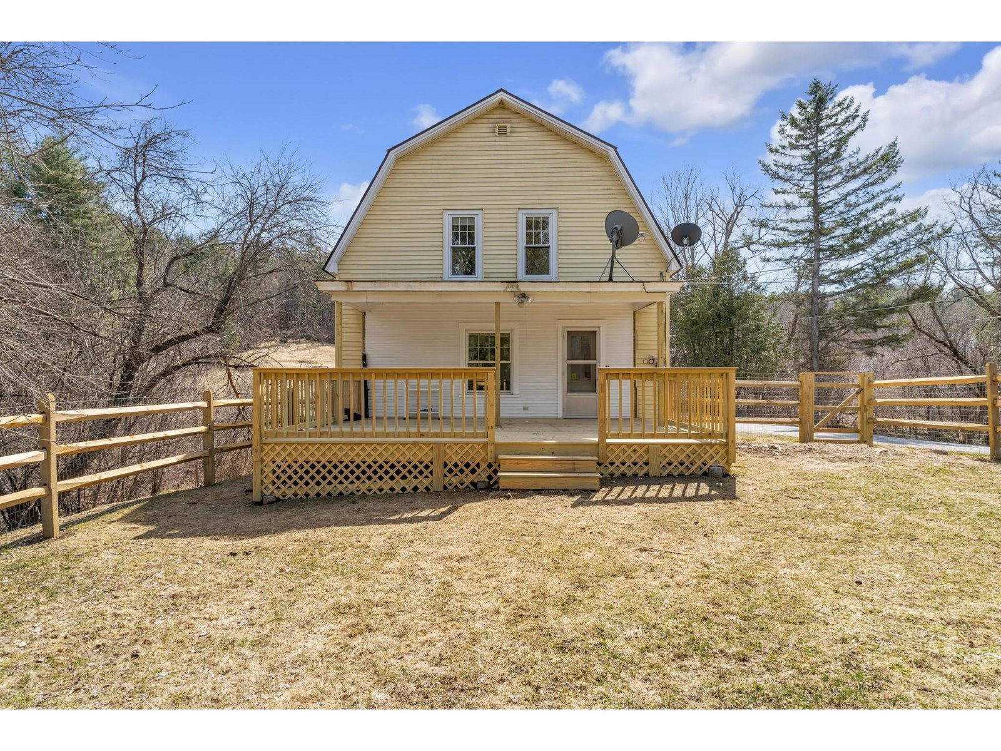Sold Status
$275,000 Sold Price
House Type
3 Beds
3 Baths
1,700 Sqft
Sold By The Real Estate Collaborative
Similar Properties for Sale
Request a Showing or More Info

Call: 802-863-1500
Mortgage Provider
Mortgage Calculator
$
$ Taxes
$ Principal & Interest
$
This calculation is based on a rough estimate. Every person's situation is different. Be sure to consult with a mortgage advisor on your specific needs.
Washington County
This three bedroom Barre Town home has had a COMPLETE RENOVATION! New floors, bathrooms, kitchen, paint, and more mean that you don’t have to settle for livin’ in the 1990s (or earlier—I’m talking to you, wood paneling and orange carpets!) It also means you don’t have to spend your weekends and your evenings working on home improvement projects. Who has time for that?? You’re going to love the open layout, granite countertops, and upscale tiled bathrooms, plus three good-sized bedrooms. The first floor has hardwood floors, and the living room centers around a brand new pellet stove. Add the attached two car garage, brand new heating system, a desirable neighborhood, and your new home is going to be the talk of the town. Even the basement is something to talk about, with a finished family room, a 3/4 bathroom (sorry- the blue jacuzzi is gone), a pellet stove hookup, new carpeting, and plenty of storage. This home has a beautiful lot that’s level and sunny, and is great for hanging out, pets, and people of all ages! †
Property Location
Property Details
| Sold Price $275,000 | Sold Date Aug 6th, 2018 | |
|---|---|---|
| List Price $279,900 | Total Rooms 7 | List Date May 18th, 2018 |
| MLS# 4695134 | Lot Size 0.350 Acres | Taxes $4,467 |
| Type House | Stories 1 1/2 | Road Frontage 100 |
| Bedrooms 3 | Style Cape | Water Frontage |
| Full Bathrooms 2 | Finished 1,700 Sqft | Construction No, Existing |
| 3/4 Bathrooms 0 | Above Grade 1,400 Sqft | Seasonal No |
| Half Bathrooms 1 | Below Grade 300 Sqft | Year Built 1987 |
| 1/4 Bathrooms 0 | Garage Size 2 Car | County Washington |
| Interior Features |
|---|
| Equipment & Appliances |
| Kitchen 12 x 12, 1st Floor | Dining Room 10 x 11, 1st Floor | Living Room 16.5 x 13.5, 1st Floor |
|---|---|---|
| Bedroom 11.9 x 12, 1st Floor | Bedroom 12 x 21, 2nd Floor | Bedroom 9.5 x 21, 2nd Floor |
| Den 12 x 24, Basement | Bath - 3/4 2nd Floor | Bath - Full 1st Floor |
| Bath - 3/4 Basement | Utility Room 24 x 13, Basement |
| ConstructionWood Frame |
|---|
| BasementInterior, Full, Finished |
| Exterior FeaturesPatio |
| Exterior Vinyl | Disability Features |
|---|---|
| Foundation Concrete, Slab - Concrete | House Color |
| Floors | Building Certifications |
| Roof Shingle-Asphalt | HERS Index |
| Directions |
|---|
| Lot Description, Level |
| Garage & Parking Attached, |
| Road Frontage 100 | Water Access |
|---|---|
| Suitable Use | Water Type |
| Driveway Paved | Water Body |
| Flood Zone No | Zoning Residential |
| School District Barre Town School District | Middle Barre Town Elem & Middle Sch |
|---|---|
| Elementary Barre Town Elem & Middle Sch | High Spaulding High School |
| Heat Fuel Oil | Excluded |
|---|---|
| Heating/Cool None, Hot Water, Baseboard | Negotiable |
| Sewer Public | Parcel Access ROW |
| Water Shared, Drilled Well | ROW for Other Parcel |
| Water Heater Off Boiler, Oil | Financing |
| Cable Co | Documents |
| Electric Circuit Breaker(s) | Tax ID 039-012-10073 |

† The remarks published on this webpage originate from Listed By Lindsay Ericson of Green Light Real Estate via the NNEREN IDX Program and do not represent the views and opinions of Coldwell Banker Hickok & Boardman. Coldwell Banker Hickok & Boardman Realty cannot be held responsible for possible violations of copyright resulting from the posting of any data from the NNEREN IDX Program.

 Back to Search Results
Back to Search Results