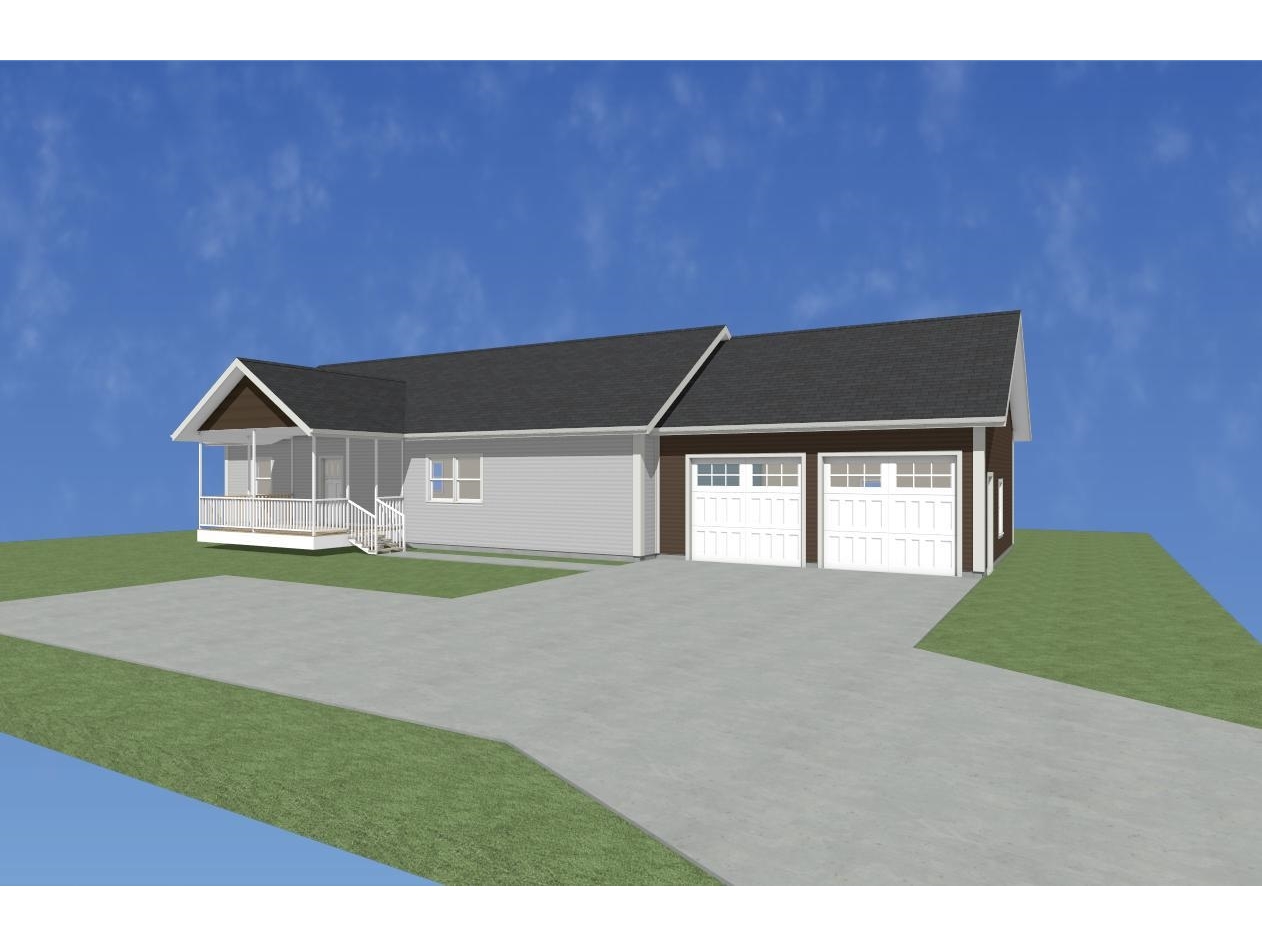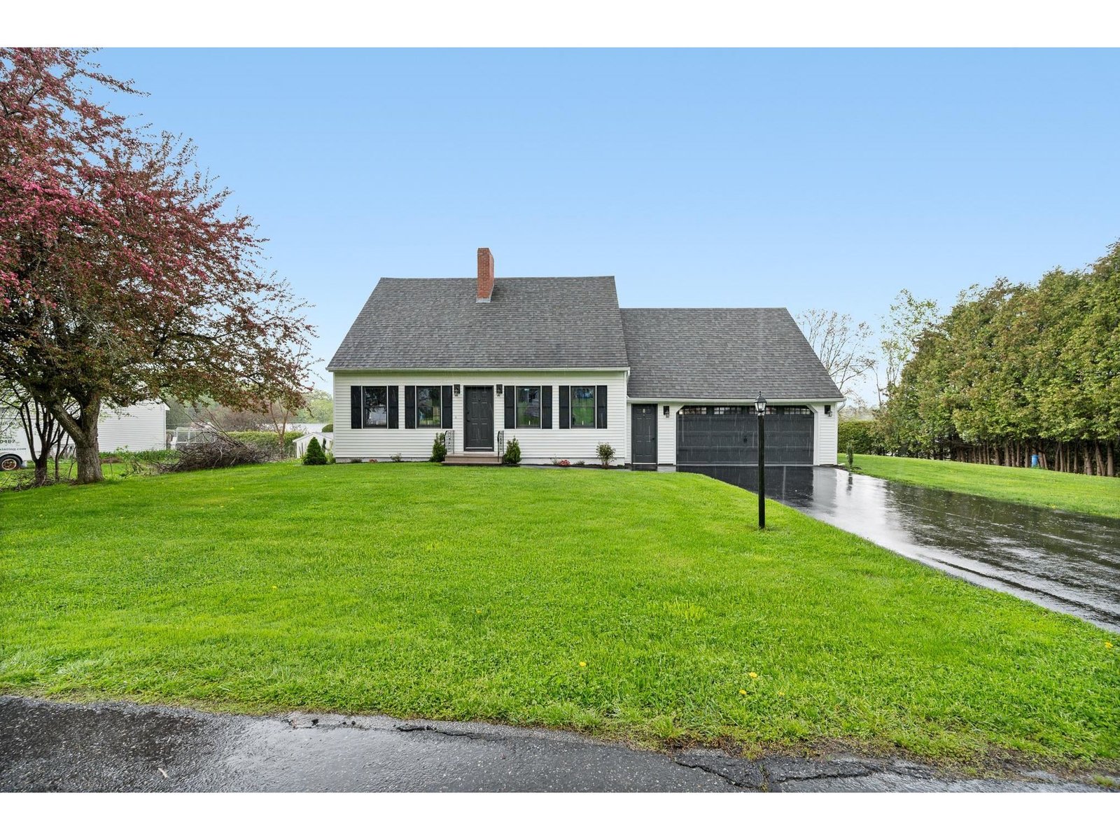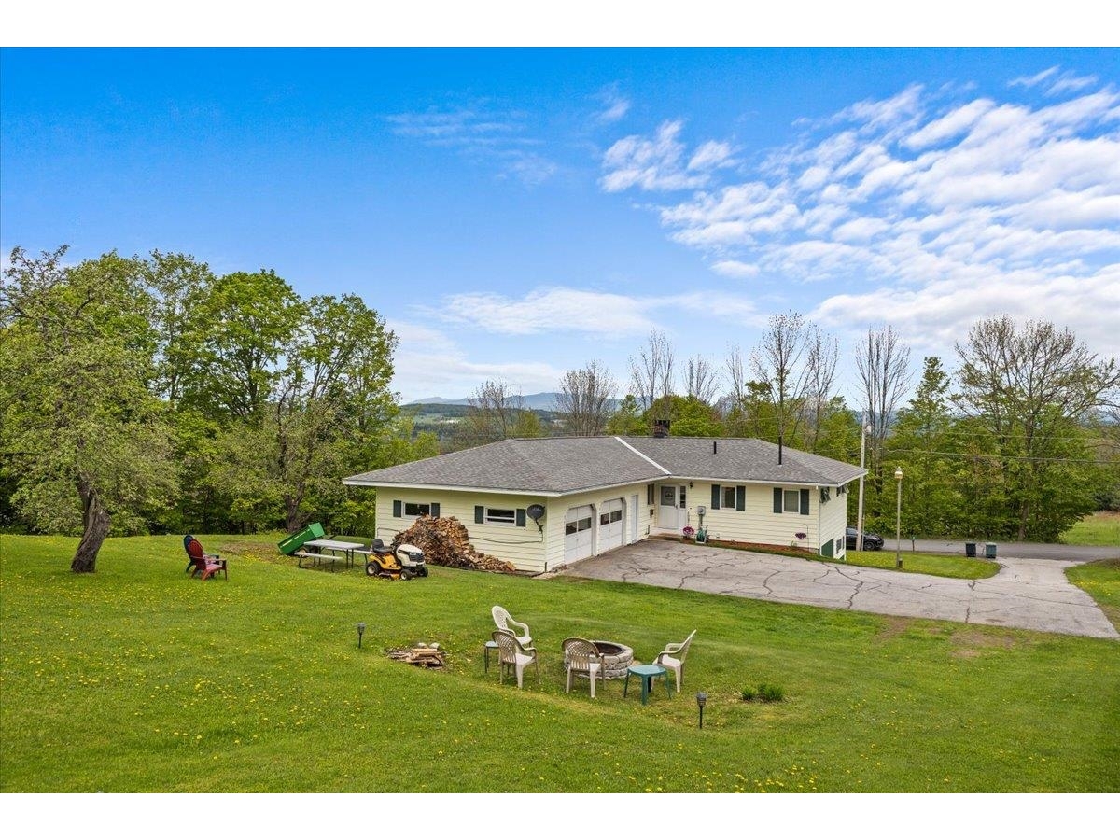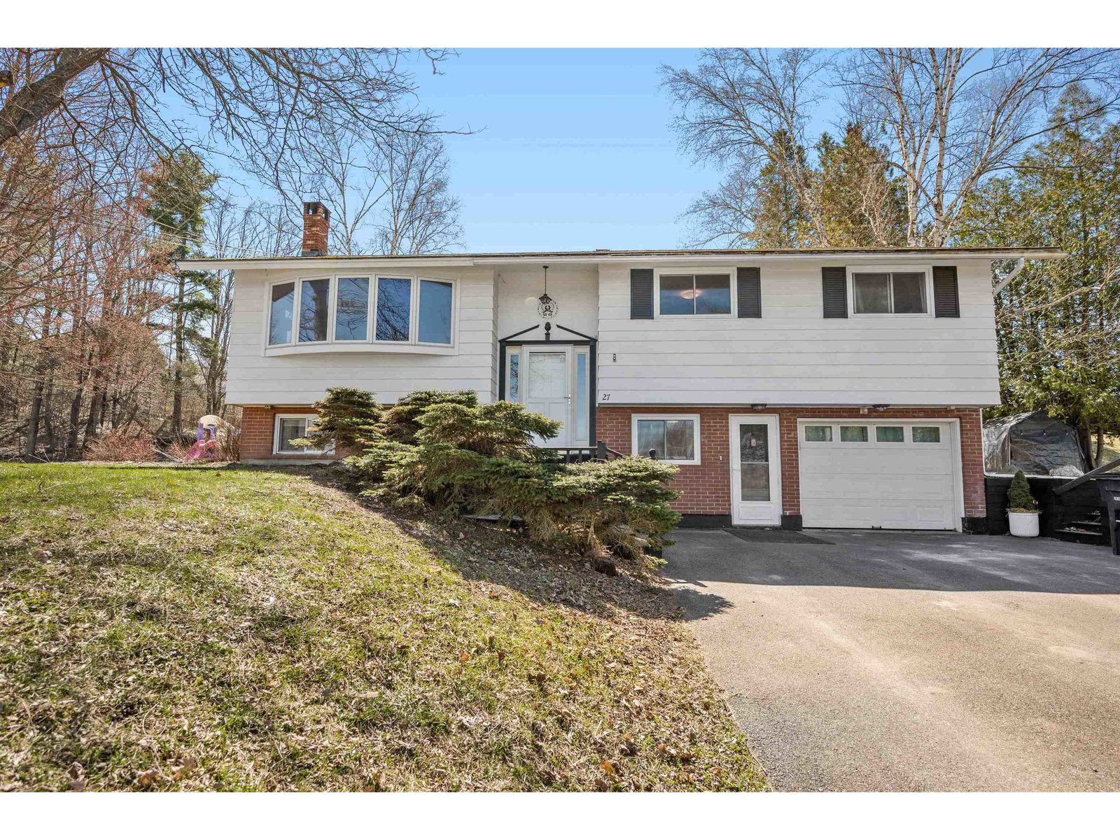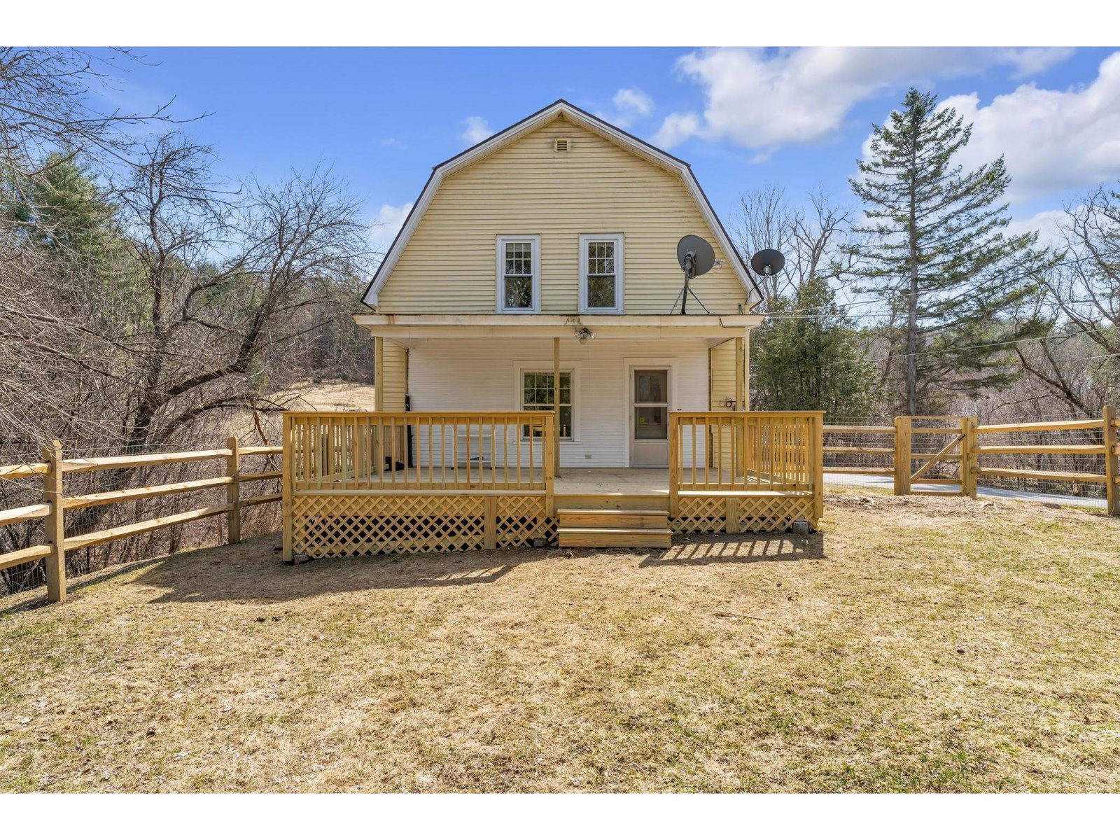Sold Status
$425,000 Sold Price
House Type
4 Beds
4 Baths
3,488 Sqft
Sold By Matt Lumsden Real Estate
Similar Properties for Sale
Request a Showing or More Info

Call: 802-863-1500
Mortgage Provider
Mortgage Calculator
$
$ Taxes
$ Principal & Interest
$
This calculation is based on a rough estimate. Every person's situation is different. Be sure to consult with a mortgage advisor on your specific needs.
Washington County
Mini-estate with mountain views. Privacy of country living in a prestigious Central VT neighborhood close to all amenities. Attention to details in this interior designer's custom-built home will make you walk through the door and say "I'm home!" The perennial and herb gardens on over 4 acres will fill aesthetic and culinary tastes while an in-ground heated pool invites casual entertaining and family fun. Indoors, two fireplaces-a raised hearth, fieldstone, woodburining fireplace in the living room and a gas fireplace in the family room, lend an air of casual elegance that is perfect for formal gatherings or a quiet evening at home. Gourmet kitchen with gas range, double ovens and cabinet space will satisfy a serious chef. The master bedroom is a hotel-suite with spa tub, ladies' vanity and Palladian window views of the park-like grounds. Along with two other bedrooms and a guest suite, this home will make your family and friends feel right at home. Who says you can't have it all? †
Property Location
Property Details
| Sold Price $425,000 | Sold Date Oct 25th, 2010 | |
|---|---|---|
| List Price $450,000 | Total Rooms 10 | List Date May 20th, 2010 |
| MLS# 2837056 | Lot Size 4.500 Acres | Taxes $7,343 |
| Type House | Stories 2 | Road Frontage 50 |
| Bedrooms 4 | Style Walkout Lower Level, Contemporary, Colonial | Water Frontage |
| Full Bathrooms 2 | Finished 3,488 Sqft | Construction , Existing |
| 3/4 Bathrooms 1 | Above Grade 3,146 Sqft | Seasonal No |
| Half Bathrooms 1 | Below Grade 342 Sqft | Year Built 1988 |
| 1/4 Bathrooms | Garage Size 2 Car | County Washington |
| Interior FeaturesAttic, Cathedral Ceiling, Ceiling Fan, Dining Area, Fireplace - Gas, Fireplace - Wood, Kitchen Island, Laundry Hook-ups, Primary BR w/ BA, Walk-in Pantry, Window Treatment |
|---|
| Equipment & AppliancesWasher, Cook Top-Electric, Dishwasher, Disposal, Wall Oven, Refrigerator, Dryer, Microwave, Freezer, , Smoke Detector, Security System, Smoke Detectr-HrdWrdw/Bat |
| Kitchen 26 x 14, 1st Floor | Dining Room 15 x 13, 1st Floor | Living Room 21 x 20, 1st Floor |
|---|---|---|
| Family Room 21 x 18, 1st Floor | Office/Study | Mudroom |
| Primary Bedroom 17 x 15, 2nd Floor | Bedroom 15 x 11, 2nd Floor | Bedroom 12 x 11, 2nd Floor |
| Bedroom 12 x 11, Basement | Library | Other 20 x 5, 1st Floor |
| Other 12 x 11, 1st Floor | Other 1st Floor | Bath - Full 2nd Floor |
| Bath - Full 2nd Floor | Bath - 3/4 Basement | Bath - 1/2 1st Floor |
| ConstructionWood Frame |
|---|
| BasementWalkout, Sump Pump, Climate Controlled, Roughed In, Partially Finished, Storage Space, Full, Finished |
| Exterior FeaturesDeck, Outbuilding, Pool - In Ground, Porch |
| Exterior Clapboard | Disability Features 1st Floor 1/2 Bathrm, Bathrm w/tub, Bathrm w/step-in Shower, Bathroom w/Tub |
|---|---|
| Foundation Concrete | House Color Taupe |
| Floors | Building Certifications |
| Roof Shingle-Asphalt | HERS Index |
| DirectionsFrom Washington Street, left on Hill Street to top of the hill. Left onto Windywood approximately 1 mile on the right. Take second Sugarwoods entrance to the fourth driveway on the left. Sign on the property. |
|---|
| Lot DescriptionYes, Subdivision, Wooded, View, Mountain View, Walking Trails, Landscaped, Snowmobile Trail |
| Garage & Parking Attached, Auto Open, Storage Above, 2 Parking Spaces |
| Road Frontage 50 | Water Access |
|---|---|
| Suitable Use | Water Type |
| Driveway Paved | Water Body |
| Flood Zone No | Zoning Residential |
| School District NA | Middle Barre Town Elem & Middle Sch |
|---|---|
| Elementary Barre Town Elem & Middle Sch | High Spaulding High School |
| Heat Fuel Gas-Natural | Excluded |
|---|---|
| Heating/Cool Smoke Detectr-Hard Wired, Hot Water, Baseboard | Negotiable |
| Sewer Public, Metered | Parcel Access ROW |
| Water Drilled Well | ROW for Other Parcel |
| Water Heater Off Boiler | Financing |
| Cable Co | Documents |
| Electric Circuit Breaker(s), 200 Amp | Tax ID |

† The remarks published on this webpage originate from Listed By Winston Churchill Jr of via the NNEREN IDX Program and do not represent the views and opinions of Coldwell Banker Hickok & Boardman. Coldwell Banker Hickok & Boardman Realty cannot be held responsible for possible violations of copyright resulting from the posting of any data from the NNEREN IDX Program.

 Back to Search Results
Back to Search Results