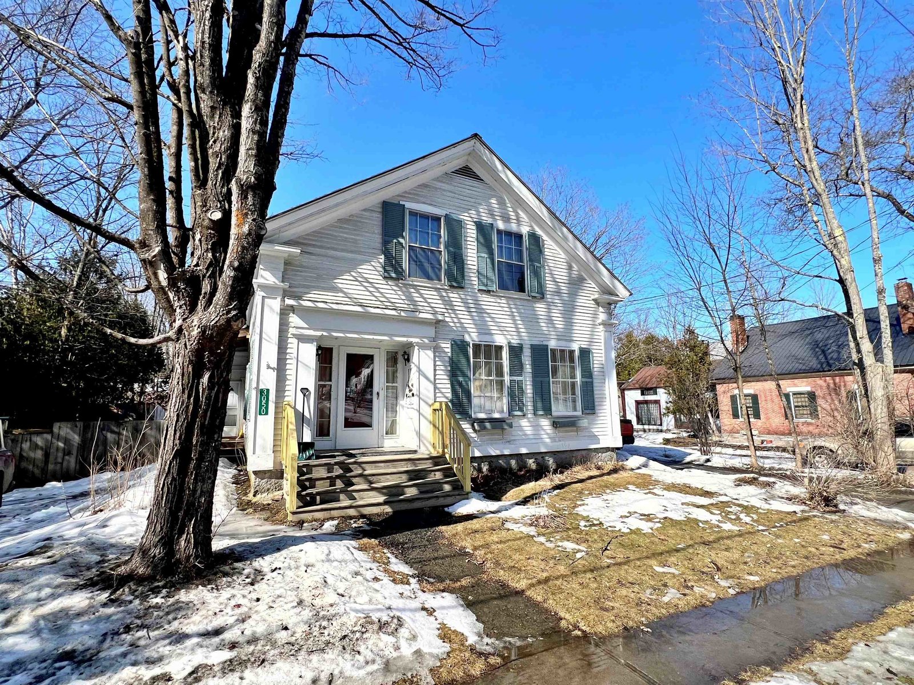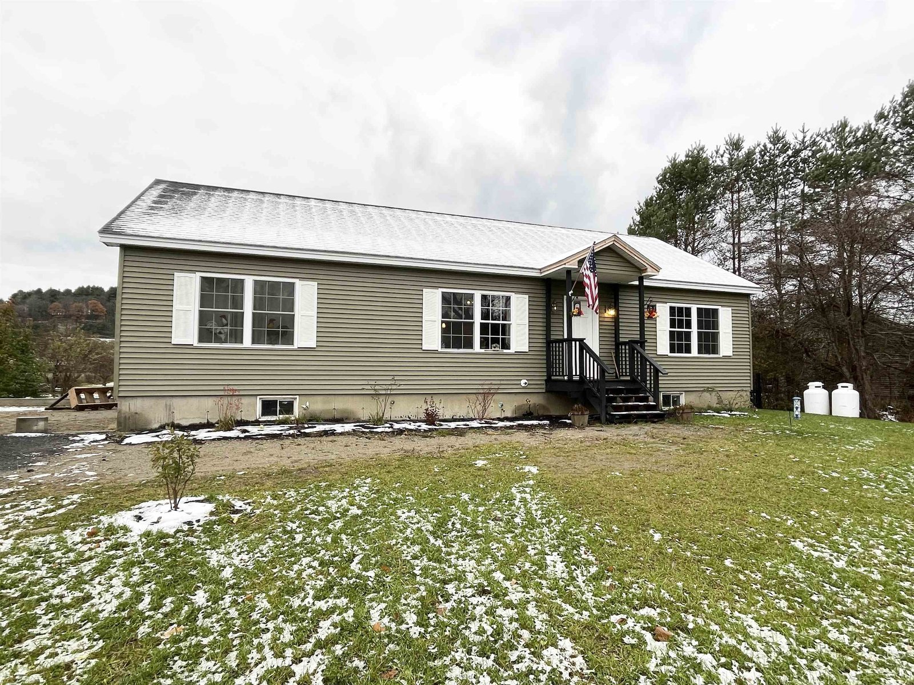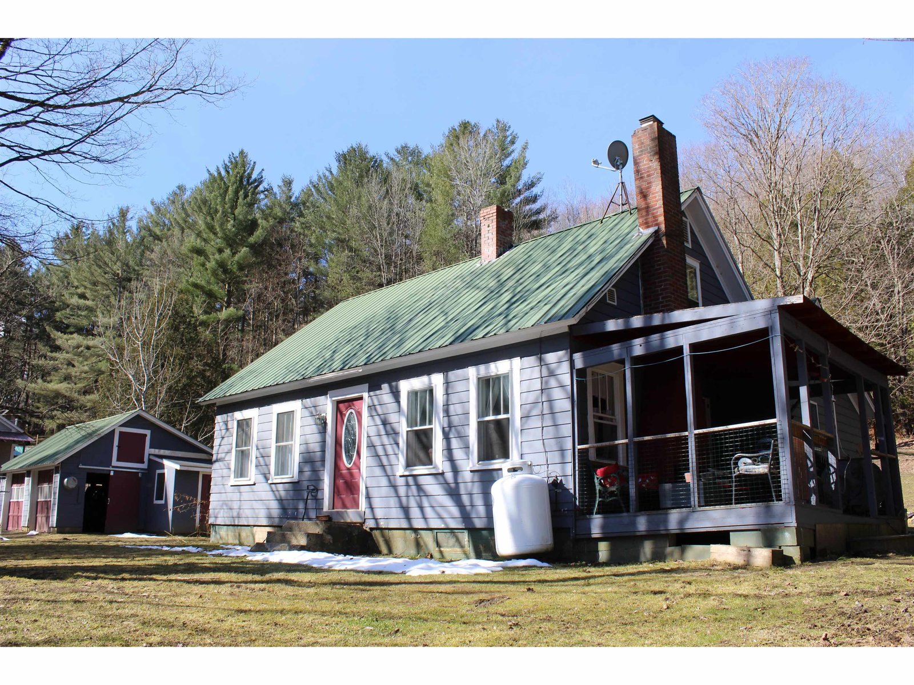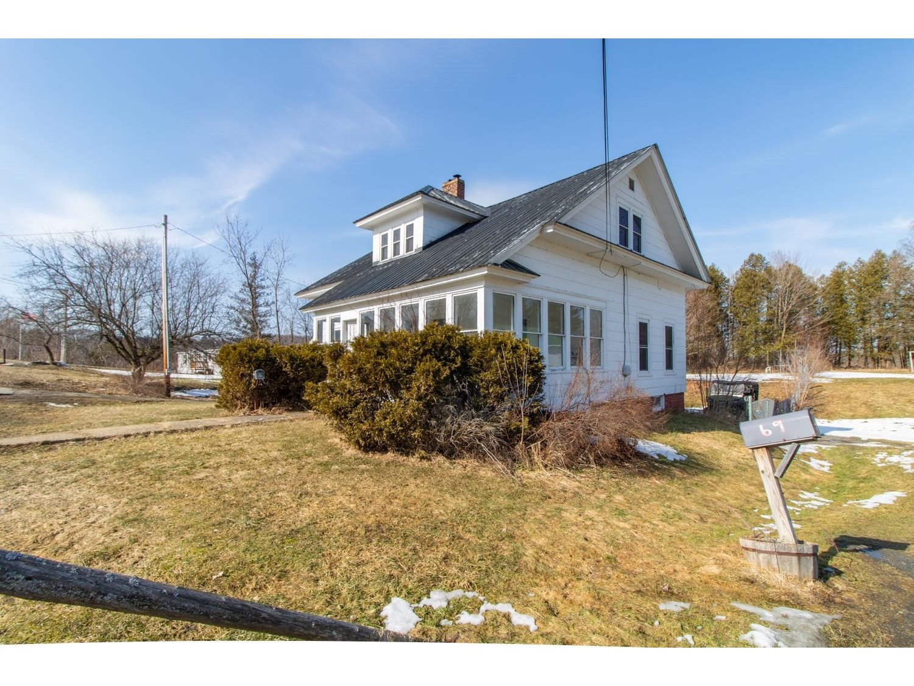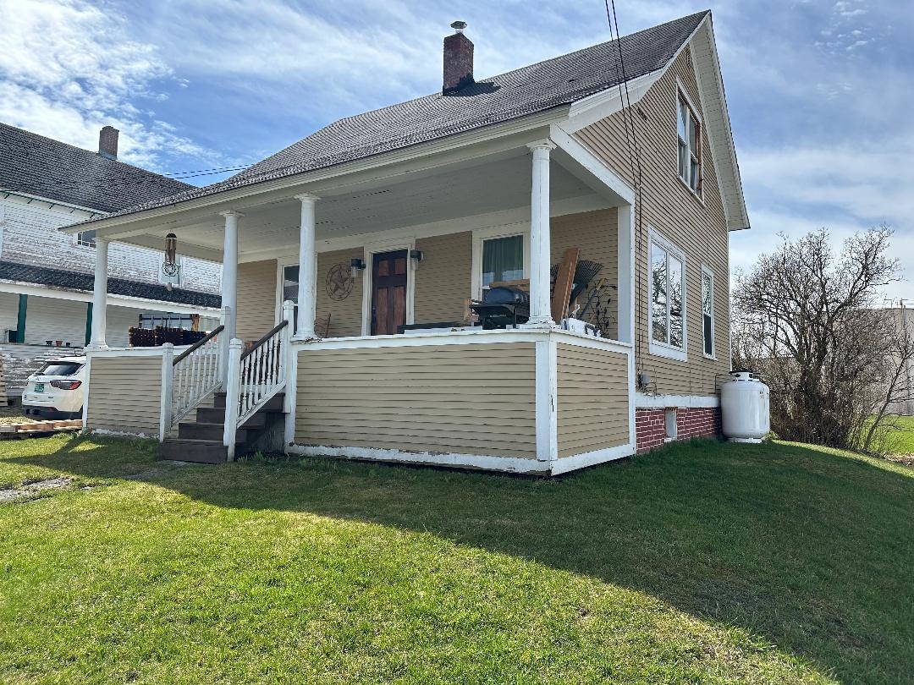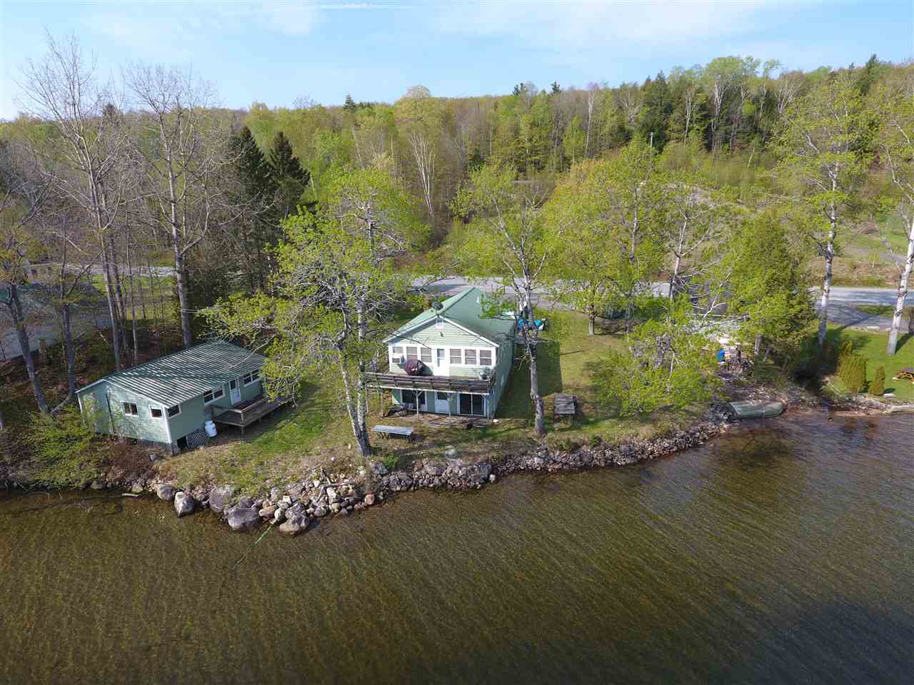Sold Status
$215,000 Sold Price
House Type
4 Beds
2 Baths
2,248 Sqft
Sold By Century 21 Farm & Forest
Similar Properties for Sale
Request a Showing or More Info

Call: 802-863-1500
Mortgage Provider
Mortgage Calculator
$
$ Taxes
$ Principal & Interest
$
This calculation is based on a rough estimate. Every person's situation is different. Be sure to consult with a mortgage advisor on your specific needs.
Wonderful opportunity for you and your family and friends to enjoy the best of Crystal Lake with 150' of private water frontage. The main cottage has a open kitchen living & dining room overlooking the lake as well as two bedrooms and a bath. The walkout basement has a large family room and utility area. Guests have their own 2 bedroom seasonal cottage right on the waters edge and your toys or cars will be contained in the detached 24 x 24 garage. Hot water is provided by an on demand Rannai hot water heater. Heat is provided by two pellet stoves and a hot air furnace (in need of replacement) in the main house and a Rannai Propane heater in the guest cottage. Main house has an auto fired propane generator as well as newer appliances. Water was supplied by a deeded off site spring but water line issues lead to drilling a well. The driller did not hit sufficient water and the owner did not want to keep drilling so they opted to utilize lake water which is the current water source. The buildings could use some attention so the property was priced with all of this in mind! †
Property Location
Property Details
| Sold Price $215,000 | Sold Date Jun 1st, 2017 | |
|---|---|---|
| List Price $229,900 | Total Rooms 6 | List Date May 17th, 2017 |
| MLS# 4634594 | Lot Size 0.400 Acres | Taxes $4,004 |
| Type House | Stories 1 | Road Frontage 200 |
| Bedrooms 4 | Style Cottage/Camp, Walkout Lower Level, Ranch | Water Frontage 150 |
| Full Bathrooms 2 | Finished 2,248 Sqft | Construction No, Existing |
| 3/4 Bathrooms 0 | Above Grade 1,432 Sqft | Seasonal No |
| Half Bathrooms 0 | Below Grade 816 Sqft | Year Built 1950 |
| 1/4 Bathrooms 0 | Garage Size 1 Car | County Orleans |
| Interior FeaturesKitchen/Living, Alternative Heat Stove |
|---|
| Equipment & AppliancesRefrigerator, Washer, Dishwasher, Microwave, Range-Gas, Exhaust Hood, Dryer, , Wall Units |
| ConstructionWood Frame |
|---|
| BasementWalkout, Full, Finished |
| Exterior FeaturesDeck |
| Exterior Clapboard | Disability Features 1st Floor Bedroom, 1st Floor Full Bathrm |
|---|---|
| Foundation Concrete | House Color GREEN |
| Floors Vinyl, Carpet | Building Certifications |
| Roof Metal | HERS Index |
| DirectionsTravel South from Barton Village on Route 5 about 2.5 miles on South Barton Road to green cottage, lake side. |
|---|
| Lot Description, Lake Rights, Sloping, Waterfront-Paragon, Waterfront |
| Garage & Parking Detached, , On Street, Driveway, On Street |
| Road Frontage 200 | Water Access Owned |
|---|---|
| Suitable Use | Water Type Lake |
| Driveway Gravel | Water Body Crystal |
| Flood Zone Unknown | Zoning Barton |
| School District Orleans Central | Middle Barton Academy & Graded School |
|---|---|
| Elementary Barton Academy & Graded School | High Lake Region Union High Sch |
| Heat Fuel Wood Pellets, Gas-LP/Bottle, Pellet | Excluded |
|---|---|
| Heating/Cool None, Hot Air | Negotiable |
| Sewer Private | Parcel Access ROW |
| Water Private, Other | ROW for Other Parcel |
| Water Heater On Demand, Gas-Lp/Bottle | Financing |
| Cable Co | Documents Deed, Tax Map |
| Electric 100 Amp | Tax ID 042-013-11333 |

† The remarks published on this webpage originate from Listed By Nicholas Maclure of Century 21 Farm & Forest via the NNEREN IDX Program and do not represent the views and opinions of Coldwell Banker Hickok & Boardman. Coldwell Banker Hickok & Boardman Realty cannot be held responsible for possible violations of copyright resulting from the posting of any data from the NNEREN IDX Program.

 Back to Search Results
Back to Search Results