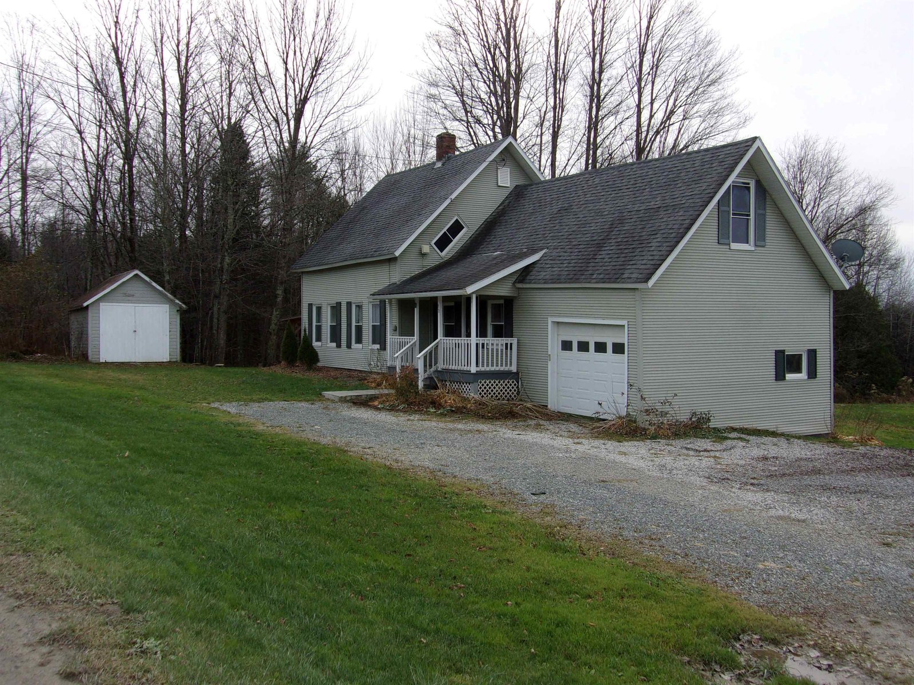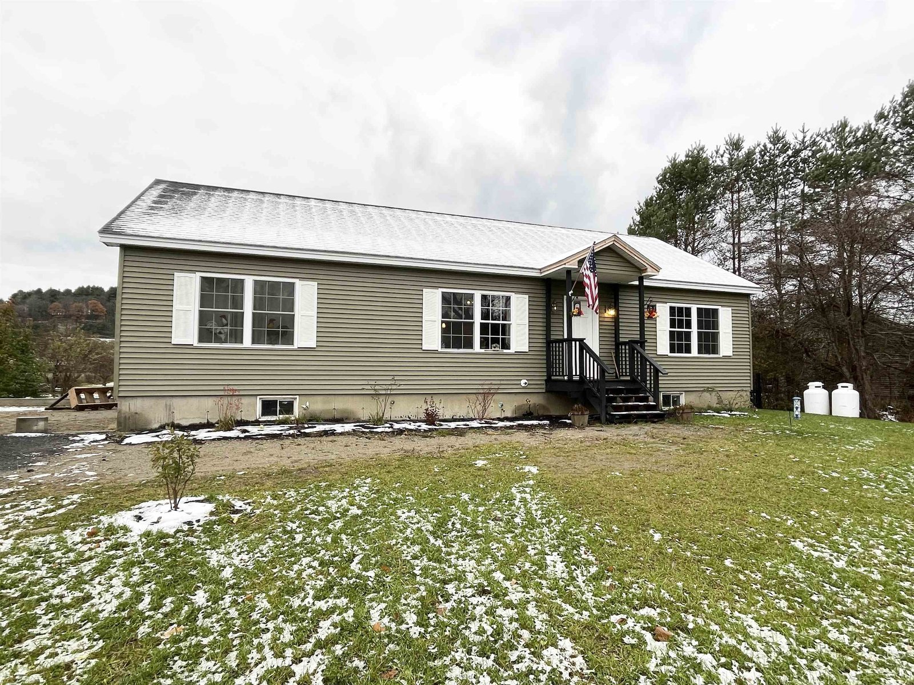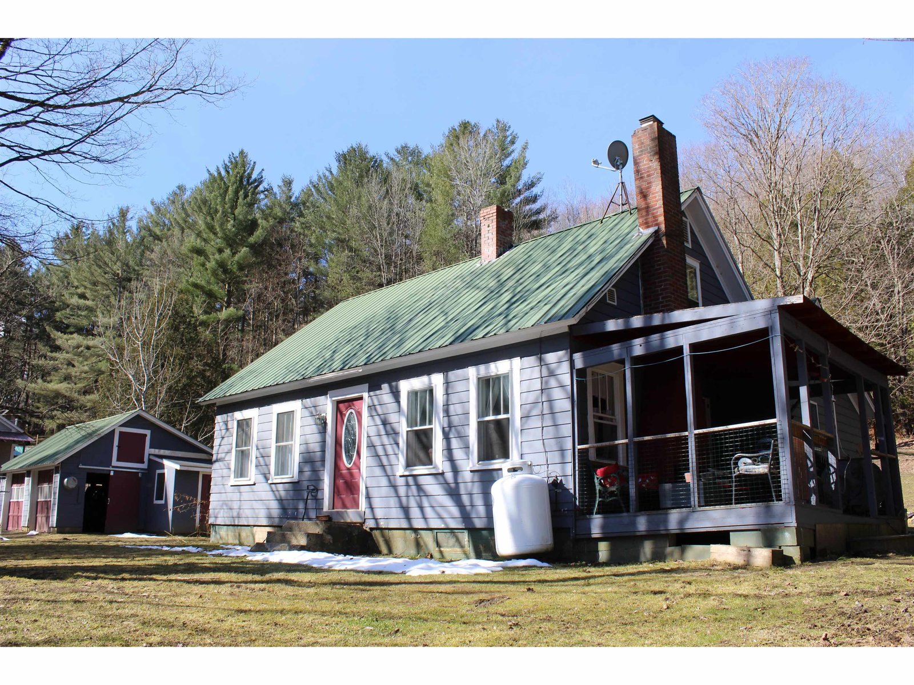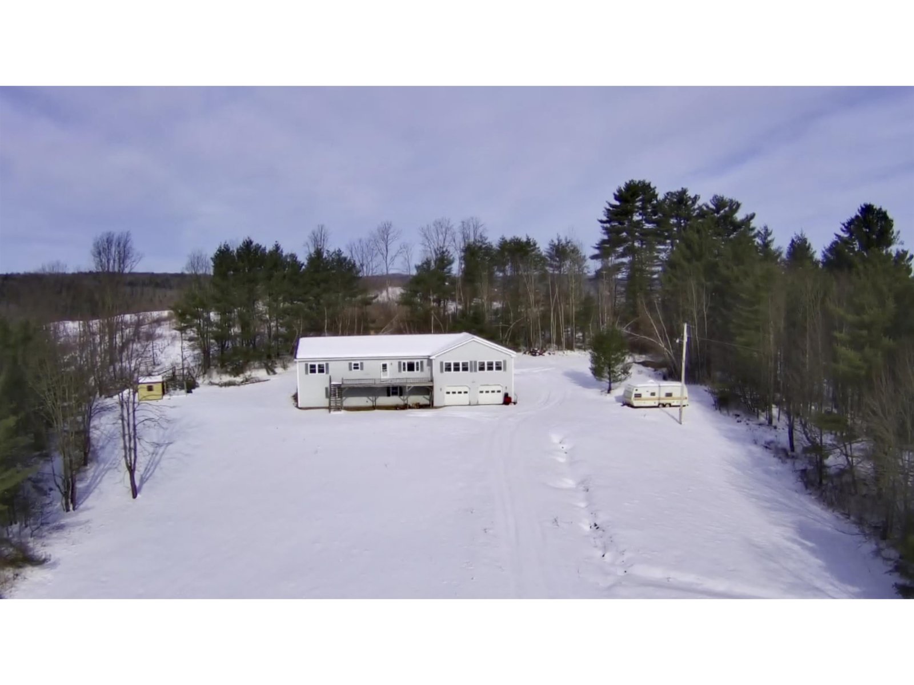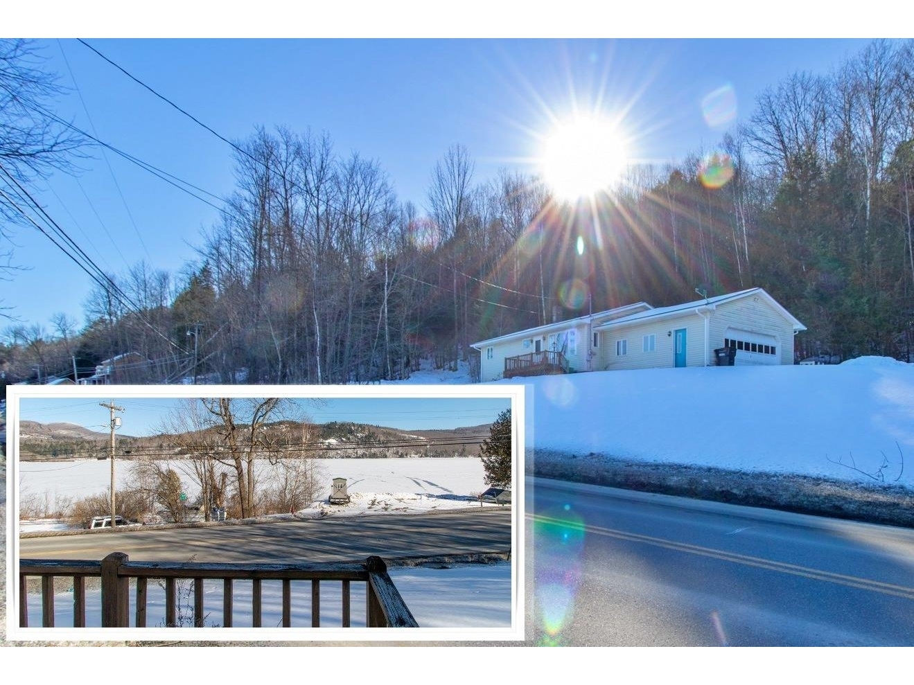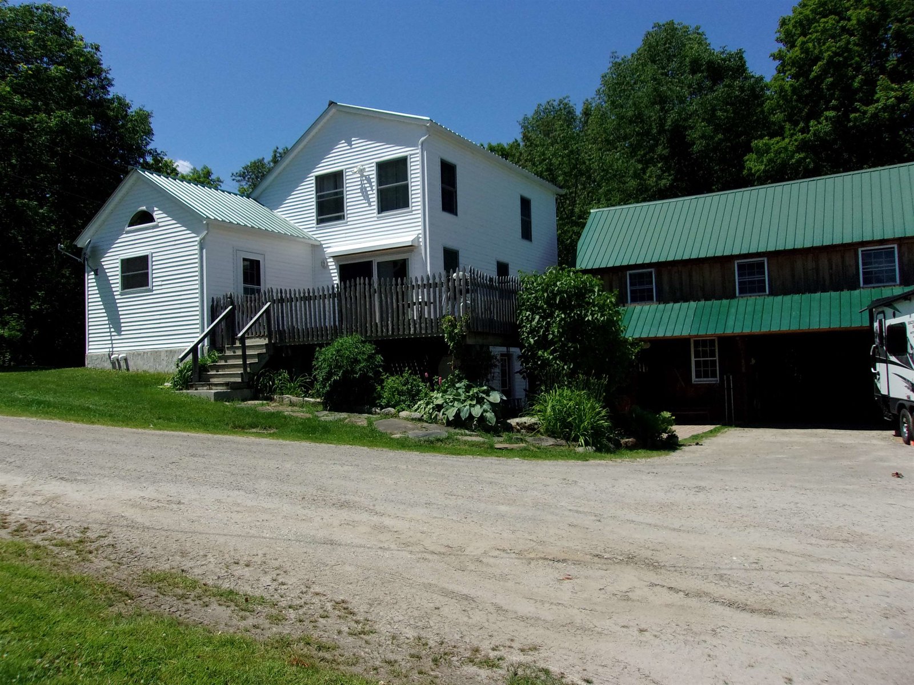Sold Status
$300,000 Sold Price
House Type
2 Beds
2 Baths
1,908 Sqft
Sold By Green Light Real Estate
Similar Properties for Sale
Request a Showing or More Info

Call: 802-863-1500
Mortgage Provider
Mortgage Calculator
$
$ Taxes
$ Principal & Interest
$
This calculation is based on a rough estimate. Every person's situation is different. Be sure to consult with a mortgage advisor on your specific needs.
If you want to escape the hustle and bustle of city life and looking forward to country living, then come and take a look at this country homestead on 20 acres. The current owners are very meticulous and have kept this property in tip top shape. It offers a newer kitchen with S/S appliances with direct entry to the large outdoor deck. A cozy living room with a woodstove to ward off the early chill. A first floor bedroom and bath round off this level. The second floor host the master bedroom and half bath. This bedroom is very large and has great natural light. The basement is great storage and the utility room has all the mechanics. And there is a great root cellar! This home is very efficient! The 2 car garage has a nice work area on the side and the full upstairs and be additional work space or storage. There is a horse barn, snowmobile shed and a pole shed. The house is hooked up to an on demand generator. Cut your own firewood and plenty of pasture for some animals. Don't miss this one! †
Property Location
Property Details
| Sold Price $300,000 | Sold Date Sep 16th, 2022 | |
|---|---|---|
| List Price $289,900 | Total Rooms 5 | List Date Jun 27th, 2022 |
| MLS# 4917851 | Lot Size 20.300 Acres | Taxes $3,953 |
| Type House | Stories 1 1/2 | Road Frontage 500 |
| Bedrooms 2 | Style Saltbox | Water Frontage |
| Full Bathrooms 1 | Finished 1,908 Sqft | Construction No, Existing |
| 3/4 Bathrooms 0 | Above Grade 1,908 Sqft | Seasonal No |
| Half Bathrooms 1 | Below Grade 0 Sqft | Year Built 1996 |
| 1/4 Bathrooms 0 | Garage Size 2 Car | County Orleans |
| Interior FeaturesDining Area, Draperies, Hearth, Wood Stove Hook-up, Laundry - Basement |
|---|
| Equipment & AppliancesRange-Gas, Washer, Microwave, Dishwasher, Refrigerator, Exhaust Hood, Dryer, Smoke Detector |
| ConstructionWood Frame |
|---|
| BasementWalkout, Concrete, Daylight, Interior Stairs, Stairs - Interior, Walkout, Interior Access, Exterior Access |
| Exterior FeaturesBarn, Deck, Garden Space, Outbuilding, Shed, Window Screens, Windows - Double Pane, Stable(s) |
| Exterior Vinyl, Vinyl Siding | Disability Features |
|---|---|
| Foundation Concrete, Poured Concrete | House Color white |
| Floors | Building Certifications |
| Roof Metal | HERS Index |
| DirectionsOut Roaring Brooke Rd to W. Glover, turn right, turn right across from Parker Pie onto the Stevens Rd. Approx. 1 mile on the right. |
|---|
| Lot DescriptionYes, Agricultural Prop, Pasture, Fields, Country Setting |
| Garage & Parking Detached, Storage Above |
| Road Frontage 500 | Water Access |
|---|---|
| Suitable UseLand:Woodland, Land:Pasture | Water Type |
| Driveway Gravel | Water Body |
| Flood Zone No | Zoning Low Density |
| School District NA | Middle |
|---|---|
| Elementary Barton Academy & Graded School | High Lake Region Union High Sch |
| Heat Fuel Wood | Excluded Stove, fridge DW, W&D, 2-woodstoves and a freezer |
|---|---|
| Heating/Cool None, Generator - Standby, Radiant, Radiant Floor | Negotiable |
| Sewer Concrete | Parcel Access ROW |
| Water Drilled Well | ROW for Other Parcel |
| Water Heater On Demand | Financing |
| Cable Co | Documents |
| Electric 100 Amp, Generator, Circuit Breaker(s) | Tax ID 04201311527 |

† The remarks published on this webpage originate from Listed By Brent Shafer of RE/MAX All Seasons Realty via the NNEREN IDX Program and do not represent the views and opinions of Coldwell Banker Hickok & Boardman. Coldwell Banker Hickok & Boardman Realty cannot be held responsible for possible violations of copyright resulting from the posting of any data from the NNEREN IDX Program.

 Back to Search Results
Back to Search Results