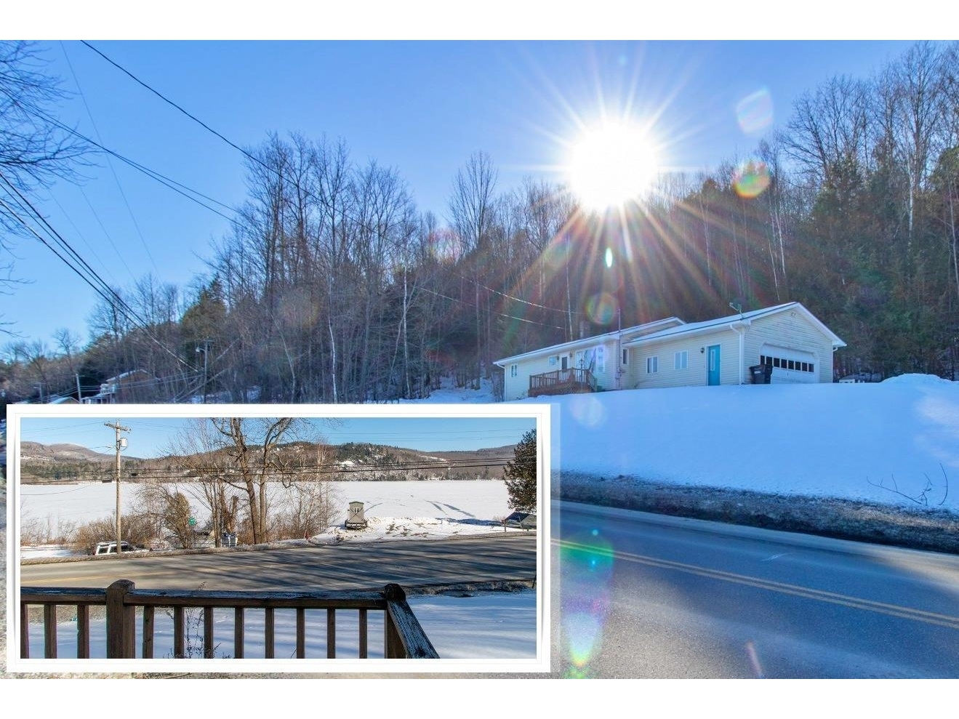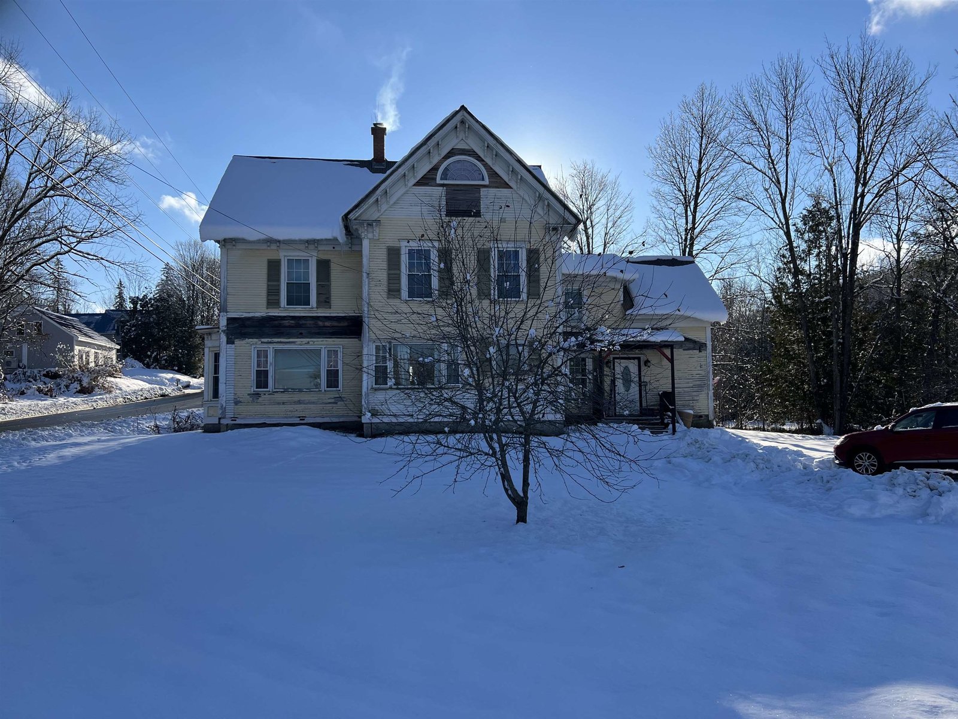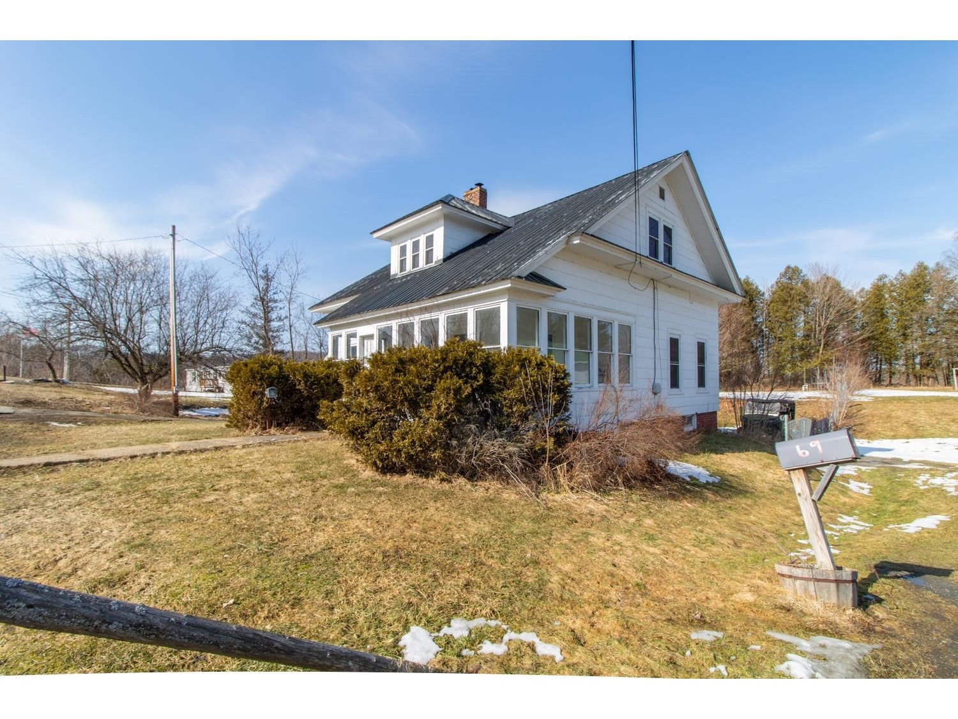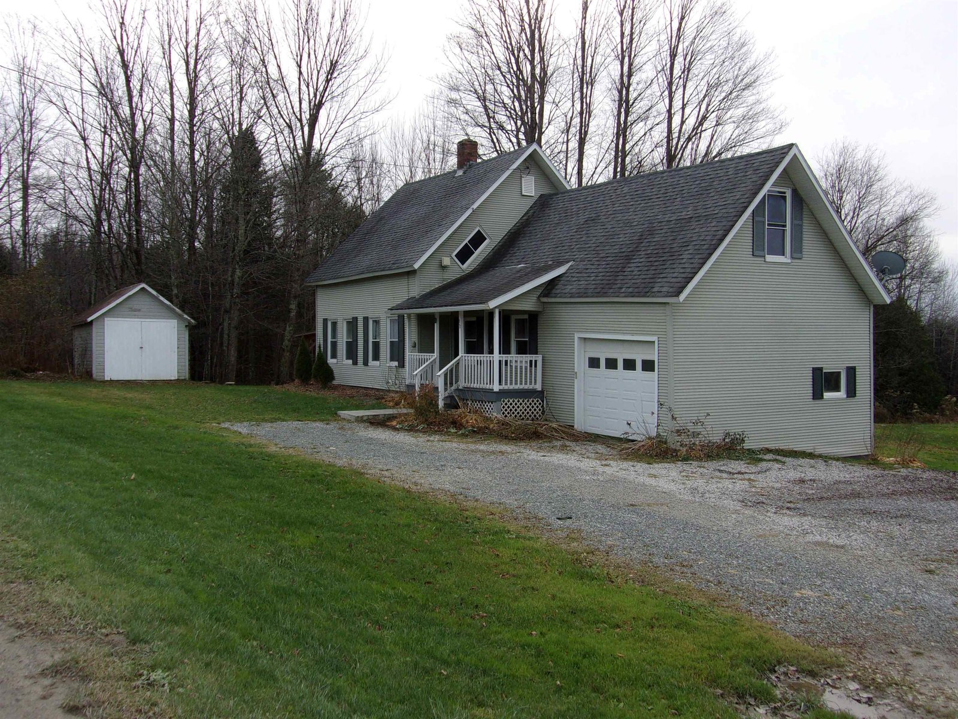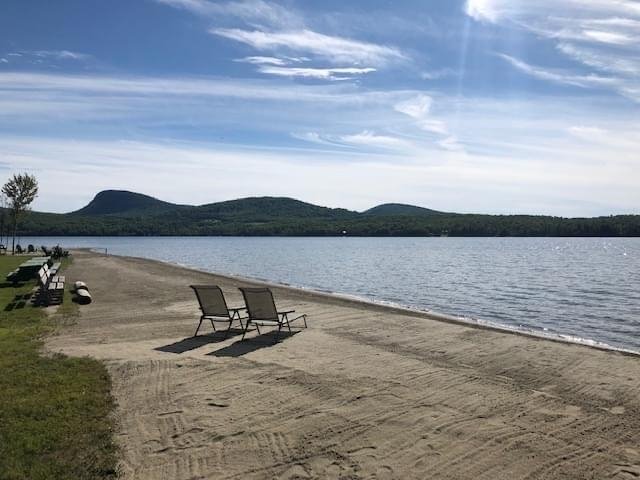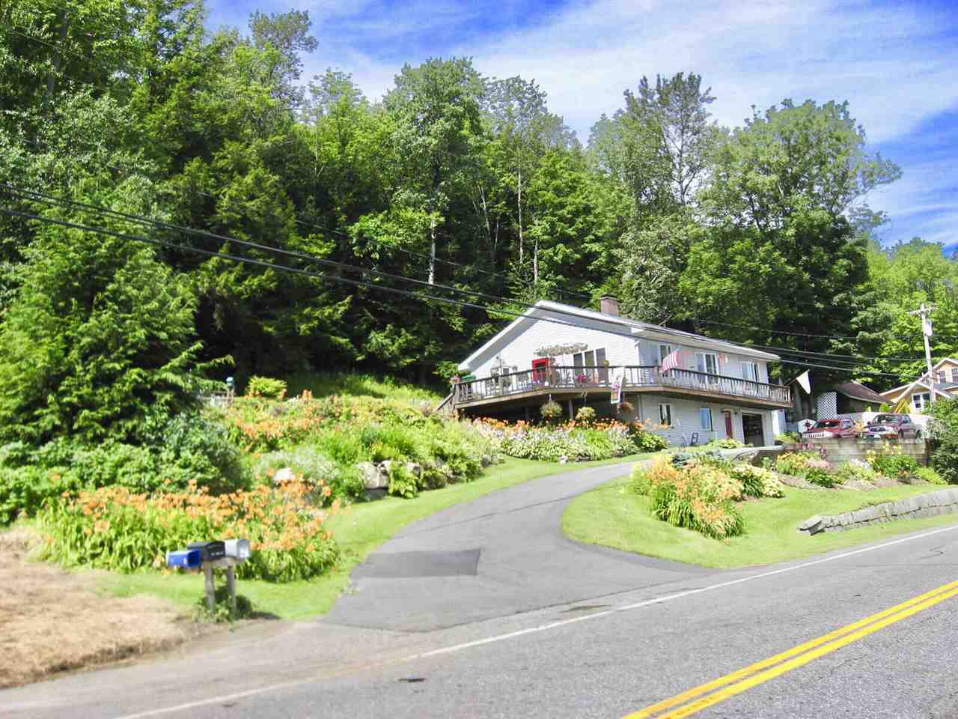Sold Status
$180,000 Sold Price
House Type
3 Beds
2 Baths
1,700 Sqft
Sold By Preferred Properties
Similar Properties for Sale
Request a Showing or More Info

Call: 802-863-1500
Mortgage Provider
Mortgage Calculator
$
$ Taxes
$ Principal & Interest
$
This calculation is based on a rough estimate. Every person's situation is different. Be sure to consult with a mortgage advisor on your specific needs.
Inviting year round home overlooking Crystal Lake. Captivating sunrises and tranquil views from the wrap around deck. This two level home with finished lower level area is close to many hiking trails, kayaking, lakes and kingdom mountain biking trails. Only 3/4 miles from Crystal Lake State Park with a sandy public beach. Also close to skiing at Jay Peak or Burke Mountain, cross country skiing & snowshoeing. Imagine the possibilities of an Airbnb. Th property is 2.5 hours to Montreal , 3 hours to Boston. There are cherry wood kitchen cupboards with etched glass doors, red oak hardwood floors, and skylights which add to the airy, bright feeling in this home. The open living area with kitchen, dining and living rooms enjoys expansive views of Crystal Lake from large picture windows. Home comes partially furnished. †
Property Location
Property Details
| Sold Price $180,000 | Sold Date Dec 24th, 2020 | |
|---|---|---|
| List Price $182,500 | Total Rooms 5 | List Date Nov 4th, 2019 |
| MLS# 4784108 | Lot Size 0.500 Acres | Taxes $3,568 |
| Type House | Stories 1 | Road Frontage 165 |
| Bedrooms 3 | Style Ranch | Water Frontage |
| Full Bathrooms 1 | Finished 1,700 Sqft | Construction No, Existing |
| 3/4 Bathrooms 1 | Above Grade 1,200 Sqft | Seasonal No |
| Half Bathrooms 0 | Below Grade 500 Sqft | Year Built 1986 |
| 1/4 Bathrooms 0 | Garage Size 1 Car | County Orleans |
| Interior FeaturesCeiling Fan, Dining Area, Skylight, Laundry - 1st Floor |
|---|
| Equipment & AppliancesCompactor, Cook Top-Gas, Dishwasher, Disposal, Wall Oven, Trash Compactor, Dryer, Refrigerator, Microwave, Central Vacuum, CO Detector, Smoke Detector, Wood Stove |
| Kitchen 1st Floor | Dining Room 1st Floor | Living Room 1st Floor |
|---|---|---|
| Workshop Basement | Utility Room Basement | Primary Bedroom 1st Floor |
| Bedroom 1st Floor | Bedroom 1st Floor | Bedroom Basement |
| ConstructionWood Frame |
|---|
| BasementWalkout, Partially Finished, Storage Space, Concrete, Interior Stairs, Full |
| Exterior FeaturesDeck, Outbuilding, Shed |
| Exterior Vinyl | Disability Features Access. Laundry No Steps, 1st Floor Bedroom, 1st Floor Full Bathrm, Access Laundry No Steps |
|---|---|
| Foundation Concrete | House Color Gray |
| Floors Hardwood, Carpet, Ceramic Tile | Building Certifications |
| Roof Metal | HERS Index |
| DirectionsFrom exit 25 in Barton drive 1 mile and take right onto School St. Drive up the St take right onto Main St. Drive 1 mile and home is on right. |
|---|
| Lot Description, Sloping, View, Landscaped, Water View, Lake View |
| Garage & Parking Attached, Auto Open, 3 Parking Spaces |
| Road Frontage 165 | Water Access |
|---|---|
| Suitable Use | Water Type Lake |
| Driveway Paved | Water Body |
| Flood Zone No | Zoning Barton |
| School District Barton ID School District | Middle Barton Academy & Graded School |
|---|---|
| Elementary Barton Academy & Graded School | High Lake Region Union High Sch |
| Heat Fuel Wood, Gas-LP/Bottle | Excluded |
|---|---|
| Heating/Cool None, Stove, Hot Air | Negotiable |
| Sewer 1000 Gallon | Parcel Access ROW |
| Water Private, Drilled Well | ROW for Other Parcel |
| Water Heater Gas-Lp/Bottle | Financing |
| Cable Co | Documents |
| Electric Circuit Breaker(s), 200 Amp | Tax ID 042-013-10446 |

† The remarks published on this webpage originate from Listed By Rosemary Lalime of RE/MAX All Seasons Realty via the NNEREN IDX Program and do not represent the views and opinions of Coldwell Banker Hickok & Boardman. Coldwell Banker Hickok & Boardman Realty cannot be held responsible for possible violations of copyright resulting from the posting of any data from the NNEREN IDX Program.

 Back to Search Results
Back to Search Results