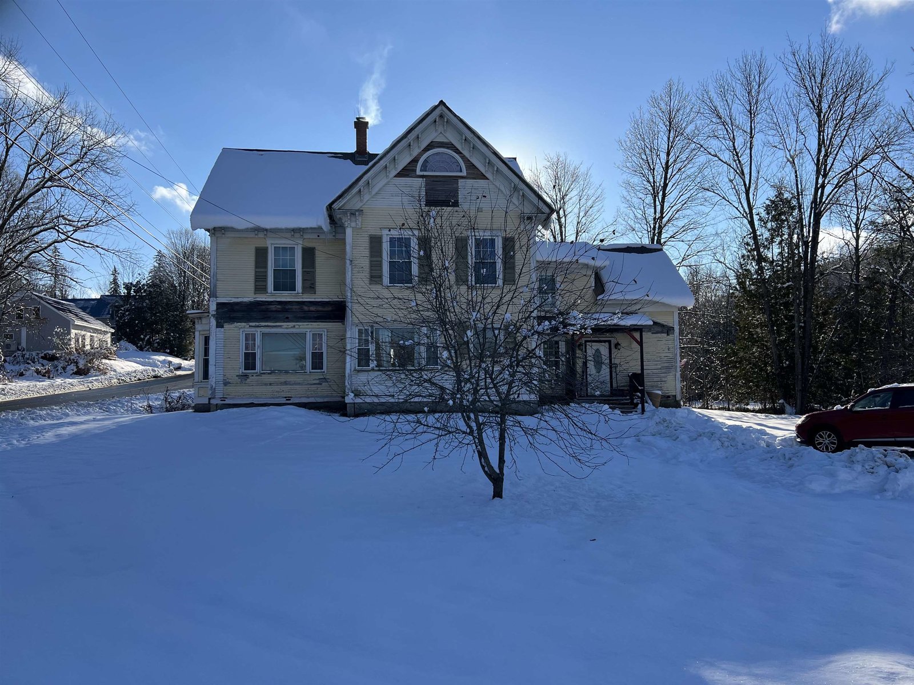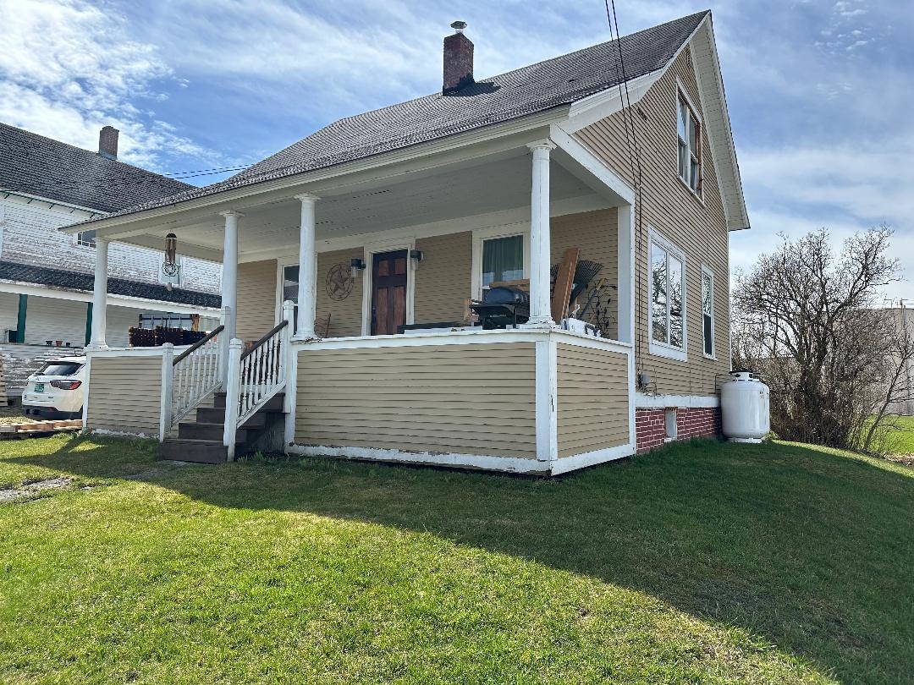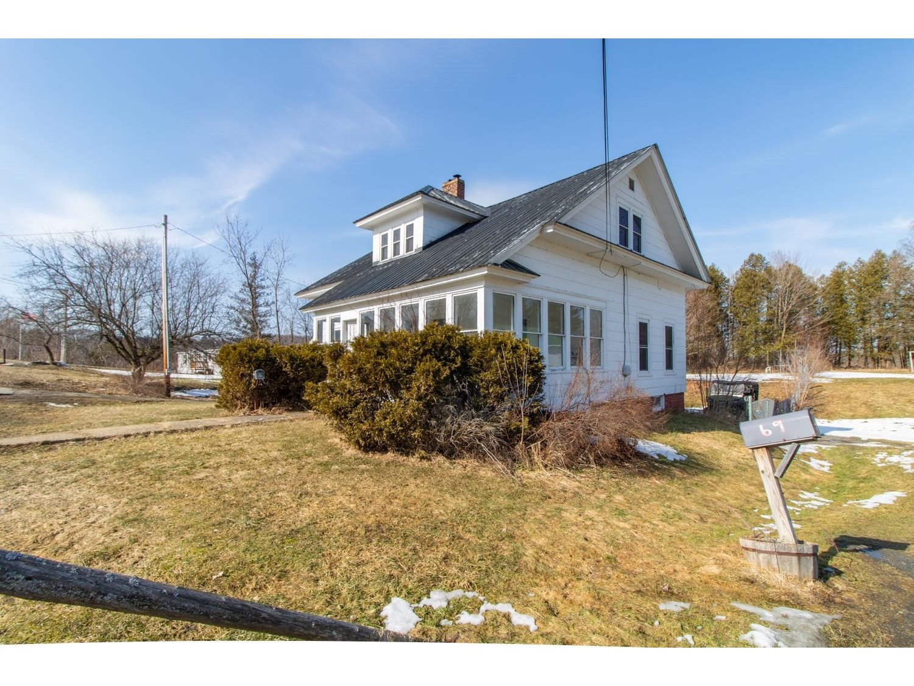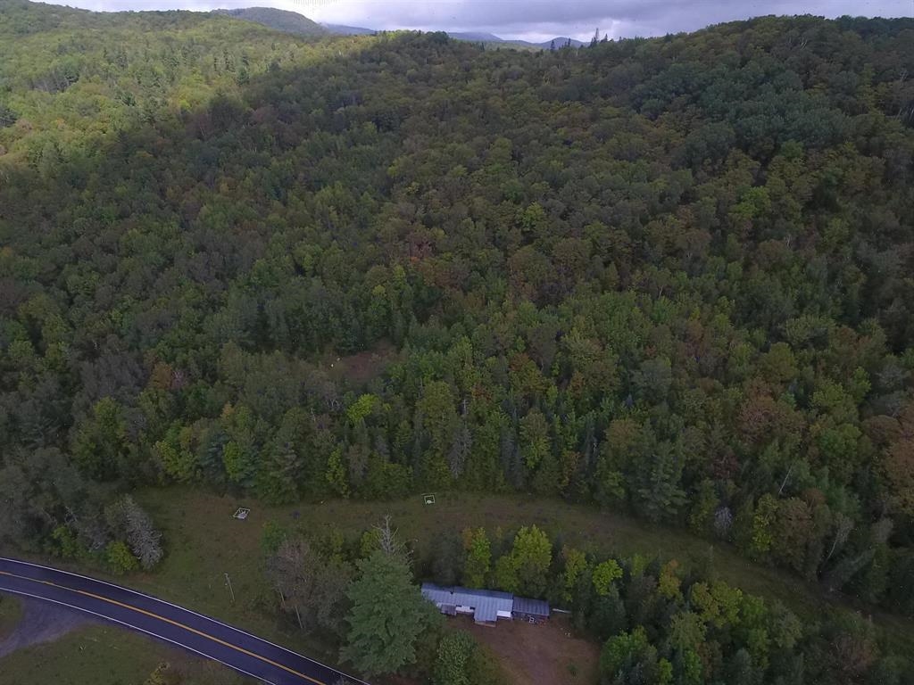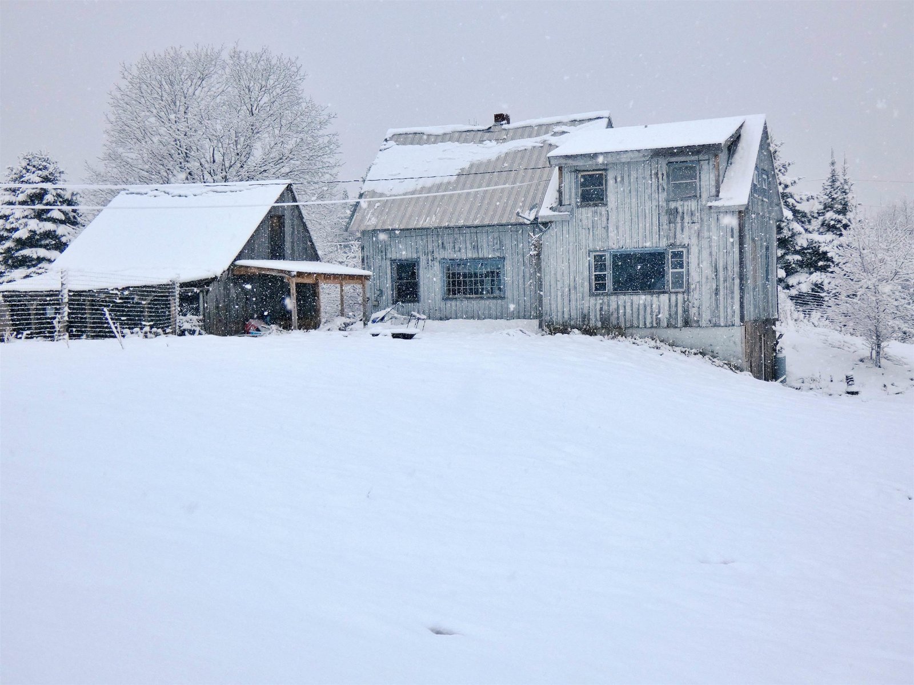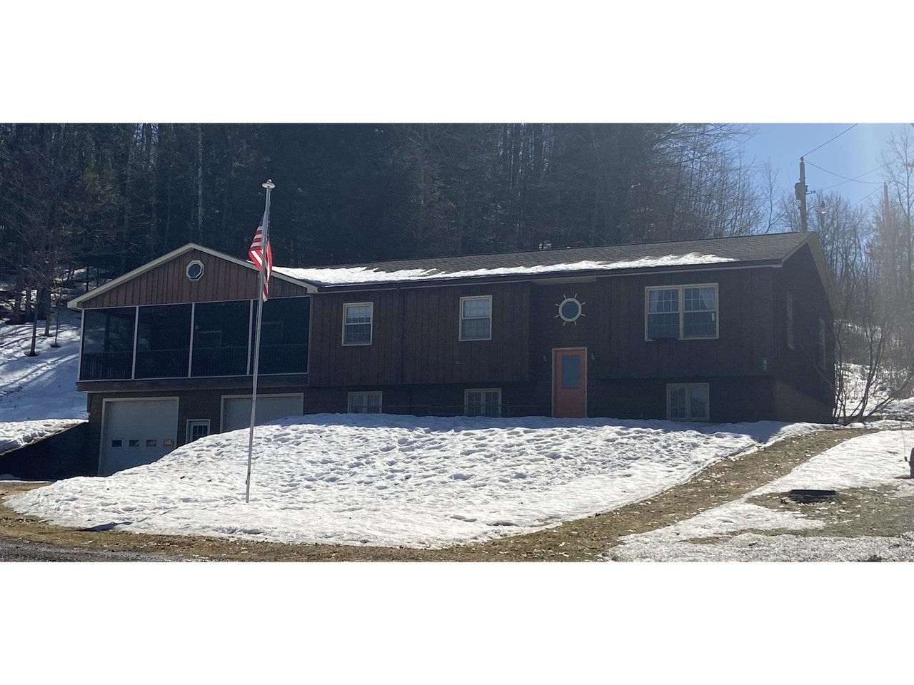Sold Status
$159,000 Sold Price
House Type
3 Beds
1 Baths
2,730 Sqft
Sold By Rise Realty
Similar Properties for Sale
Request a Showing or More Info

Call: 802-863-1500
Mortgage Provider
Mortgage Calculator
$
$ Taxes
$ Principal & Interest
$
This calculation is based on a rough estimate. Every person's situation is different. Be sure to consult with a mortgage advisor on your specific needs.
This amazing 3+ bedroom house was appraised in December for $163,000!!! New wiring, fixtures, flooring, and sheetrock! Laundry is setup on main level and in the basement! The insulated, oversized 2 car garage has hot and cold water! House comes with Refrigerator, stove, double oven, dishwasher and more! Basement is partially finished and heat already in working order for you to enjoy! ATV trails and VAST trails! Minutes to Ski Resorts, shopping, schools and more! Seller willing to assist with buyer closing costs! †
Property Location
Property Details
| Sold Price $159,000 | Sold Date Jun 5th, 2020 | |
|---|---|---|
| List Price $159,900 | Total Rooms 10 | List Date Mar 26th, 2020 |
| MLS# 4799448 | Lot Size 0.530 Acres | Taxes $3,393 |
| Type House | Stories 2 | Road Frontage 170 |
| Bedrooms 3 | Style Raised Ranch | Water Frontage |
| Full Bathrooms 1 | Finished 2,730 Sqft | Construction No, Existing |
| 3/4 Bathrooms 0 | Above Grade 2,330 Sqft | Seasonal No |
| Half Bathrooms 0 | Below Grade 400 Sqft | Year Built 1982 |
| 1/4 Bathrooms 0 | Garage Size 2 Car | County Orleans |
| Interior FeaturesCeiling Fan, Kitchen/Dining, Natural Light, Natural Woodwork, Walk-in Closet |
|---|
| Equipment & AppliancesRefrigerator, Range-Electric, Dishwasher, Microwave, Double Oven, Smoke Detector, Dehumidifier, Pellet Stove |
| Kitchen 1st Floor | Living Room 1st Floor | Dining Room 1st Floor |
|---|---|---|
| Bedroom 1st Floor | Bedroom 1st Floor | Bedroom 1st Floor |
| Family Room 1st Floor | Bonus Room Basement | Media Room Basement |
| Rec Room Basement |
| ConstructionWood Frame |
|---|
| BasementInterior, Concrete, Partially Finished, Interior Stairs, Stairs - Interior, Stairs - Basement |
| Exterior FeaturesBalcony, Porch - Screened |
| Exterior Board and Batten | Disability Features |
|---|---|
| Foundation Concrete | House Color Brown |
| Floors Vinyl, Laminate, Hardwood | Building Certifications |
| Roof Shingle | HERS Index |
| Directions |
|---|
| Lot Description, Trail/Near Trail, View, Mountain View, Country Setting, View, VAST, Snowmobile Trail, Rural Setting, Near ATV Trail |
| Garage & Parking Attached, Auto Open, Direct Entry, Finished, Driveway, Garage |
| Road Frontage 170 | Water Access |
|---|---|
| Suitable Use | Water Type |
| Driveway Dirt, Crushed/Stone | Water Body |
| Flood Zone No | Zoning Residential |
| School District Barton ID School District | Middle Barton Academy & Graded School |
|---|---|
| Elementary Barton Academy & Graded School | High Lake Region Union High Sch |
| Heat Fuel Pellet, Wood Pellets | Excluded |
|---|---|
| Heating/Cool None, Stove-Pellet, Multi Zone, Hot Water, Baseboard | Negotiable |
| Sewer Public | Parcel Access ROW |
| Water Public | ROW for Other Parcel |
| Water Heater Owned, Off Boiler | Financing |
| Cable Co Comcast | Documents |
| Electric 100 Amp, 200 Amp, Circuit Breaker(s) | Tax ID 042-013-11703 |

† The remarks published on this webpage originate from Listed By Jeff Como of RE/MAX All Seasons Realty via the NNEREN IDX Program and do not represent the views and opinions of Coldwell Banker Hickok & Boardman. Coldwell Banker Hickok & Boardman Realty cannot be held responsible for possible violations of copyright resulting from the posting of any data from the NNEREN IDX Program.

 Back to Search Results
Back to Search Results