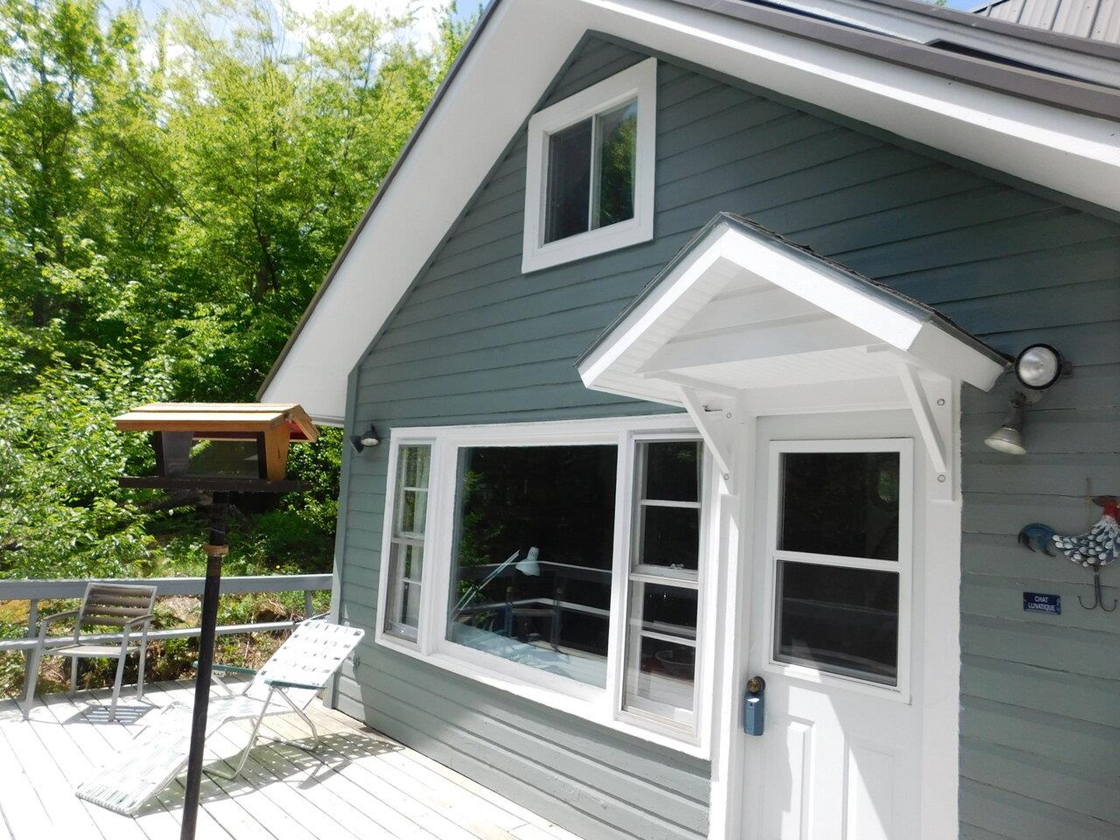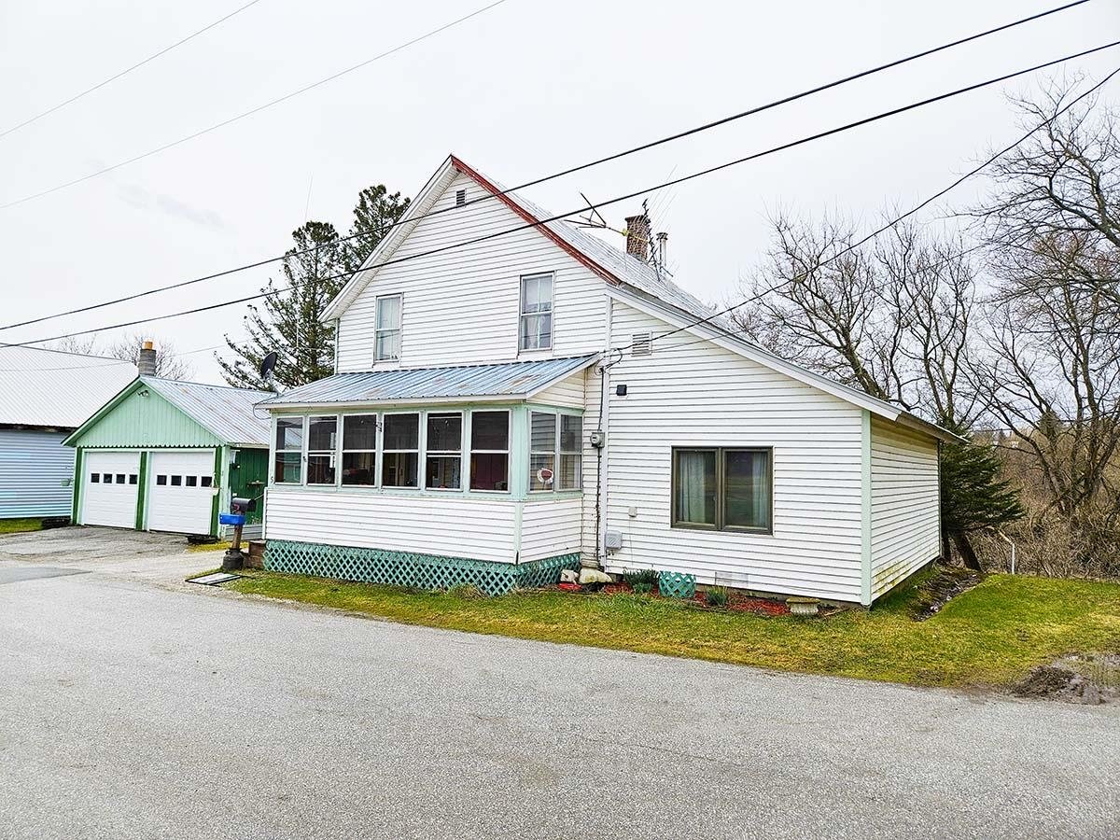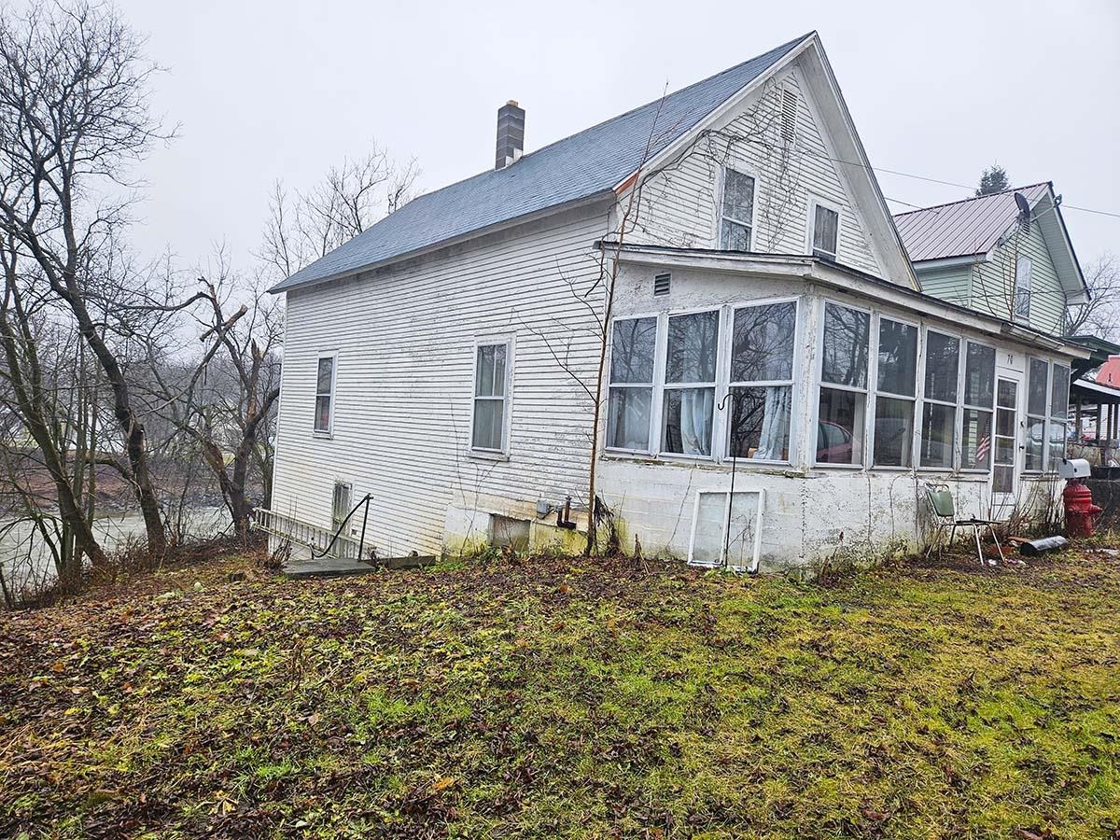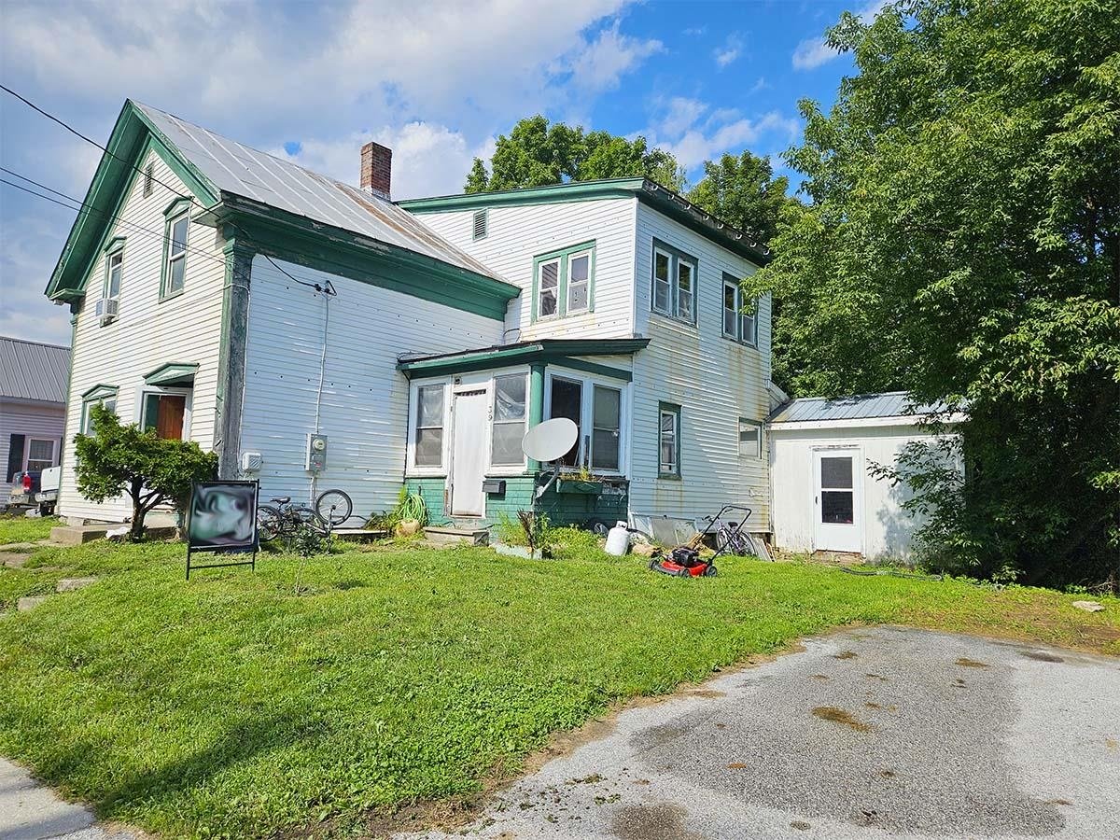Sold Status
$135,000 Sold Price
House Type
2 Beds
3 Baths
3,286 Sqft
Sold By McGuirk Properties, LLC
Similar Properties for Sale
Request a Showing or More Info

Call: 802-863-1500
Mortgage Provider
Mortgage Calculator
$
$ Taxes
$ Principal & Interest
$
This calculation is based on a rough estimate. Every person's situation is different. Be sure to consult with a mortgage advisor on your specific needs.
Franklin County
Very private, secluded, contemporary residence priced ready to sell! Vaulted ceilings with hardwood floors in main living area with open kitchen plan. Wrap around porch with excellent views of Jay Peak as well as views of the property to make your own. Detached 2 bay car garage makes for a great workspace and storage. A must see for anyone who is looking to be tucked away in their own little world of Vermont but close enough to Canada and the amenities of Jay Peak resort! Property being Sold As Is. Seller has no knowledge of systems, buyer responsible to verify all data. †
Property Location
Property Details
| Sold Price $135,000 | Sold Date Apr 17th, 2014 | |
|---|---|---|
| List Price $139,000 | Total Rooms 5 | List Date Nov 13th, 2013 |
| MLS# 4326191 | Lot Size 10.430 Acres | Taxes $5,099 |
| Type House | Stories 2 | Road Frontage |
| Bedrooms 2 | Style Contemporary | Water Frontage |
| Full Bathrooms 3 | Finished 3,286 Sqft | Construction Existing |
| 3/4 Bathrooms 0 | Above Grade 2,056 Sqft | Seasonal No |
| Half Bathrooms 0 | Below Grade 1,230 Sqft | Year Built 2006 |
| 1/4 Bathrooms 0 | Garage Size 2 Car | County Franklin |
| Interior FeaturesKitchen, Living Room, Office/Study, Soaking Tub, Walk-in Closet, Vaulted Ceiling, Ceiling Fan, Hearth, Kitchen/Family, 1st Floor Laundry, Laundry Hook-ups, Natural Woodwork, Primary BR with BA |
|---|
| Equipment & Appliances |
| Primary Bedroom 21.5x15 2nd Floor | 2nd Bedroom 8x10 1st Floor | 3rd Bedroom 10x16 Basement |
|---|---|---|
| Living Room 31x15 | Kitchen 18x8 | Dining Room 13x12 1st Floor |
| Family Room 20x22 Basement | Office/Study 11x16 | Utility Room 5x9 1st Floor |
| Full Bath 1st Floor | Full Bath 2nd Floor |
| ConstructionWood Frame, Existing |
|---|
| BasementWalkout, Finished, Concrete, Interior Stairs, Full, Partially Finished |
| Exterior FeaturesPorch-Covered, Deck |
| Exterior Vinyl | Disability Features |
|---|---|
| Foundation Concrete | House Color Tan |
| Floors | Building Certifications |
| Roof Shingle-Architectural | HERS Index |
| DirectionsRte 105 North to Richford through the town, over the Bridge, turn left onto River Street. Continue straight onto Pinnacle Rd for 1.5 miles, last left turn onto dirt drive before Canadian border. .5 miles on dirt driveway to property. |
|---|
| Lot DescriptionMountain View, Wooded Setting, Wooded, View, Rural Setting, VAST |
| Garage & Parking Detached |
| Road Frontage | Water Access |
|---|---|
| Suitable Use | Water Type |
| Driveway Gravel | Water Body |
| Flood Zone No | Zoning Rural |
| School District NA | Middle |
|---|---|
| Elementary | High |
| Heat Fuel Oil | Excluded |
|---|---|
| Heating/Cool Baseboard, Hot Air | Negotiable |
| Sewer Leach Field | Parcel Access ROW Yes |
| Water Drilled Well | ROW for Other Parcel |
| Water Heater Domestic, Oil | Financing |
| Cable Co | Documents Other, Deed |
| Electric 220 Plug | Tax ID 05701710807 |

† The remarks published on this webpage originate from Listed By Denise Trombley of BHHS Vermont Realty Group/Morrisville-Stowe via the NNEREN IDX Program and do not represent the views and opinions of Coldwell Banker Hickok & Boardman. Coldwell Banker Hickok & Boardman Realty cannot be held responsible for possible violations of copyright resulting from the posting of any data from the NNEREN IDX Program.

 Back to Search Results
Back to Search Results










