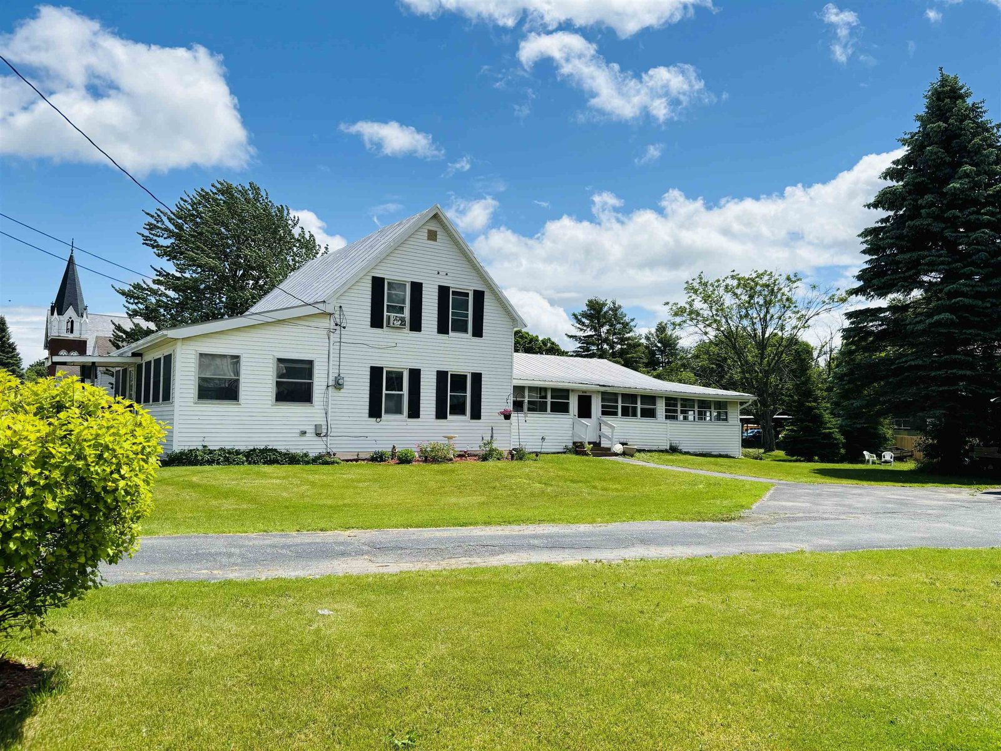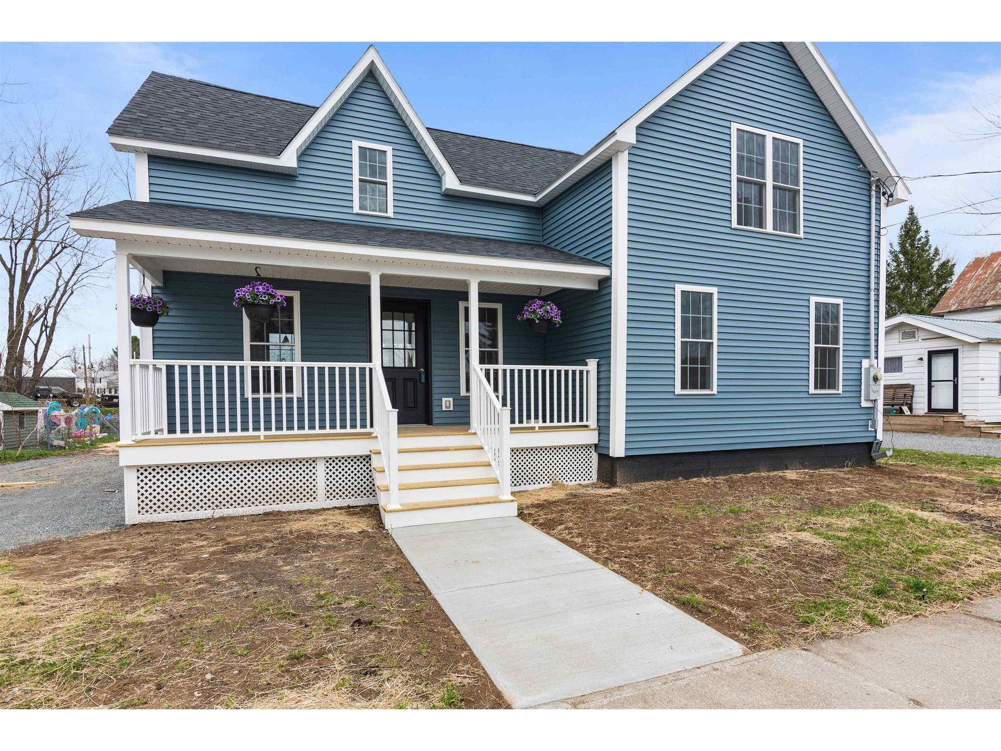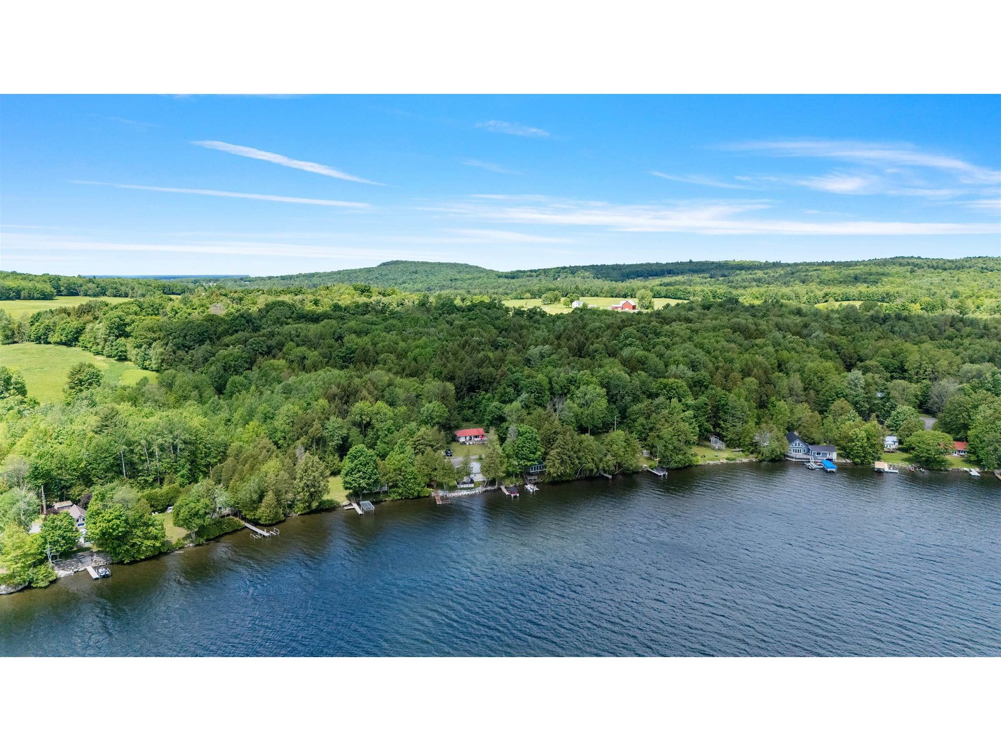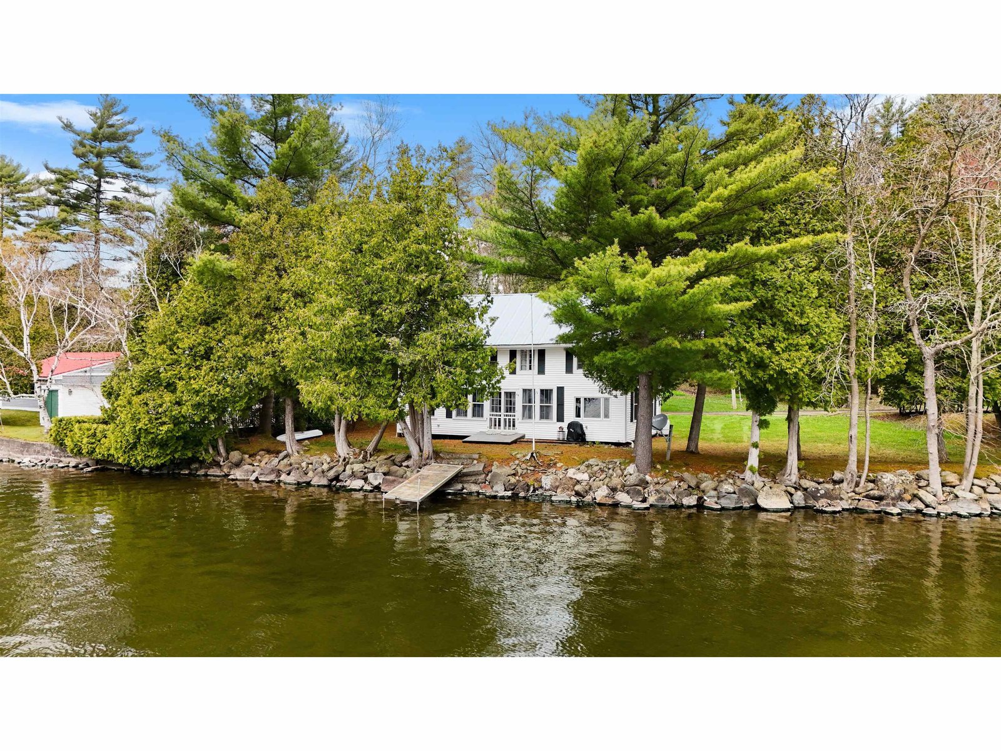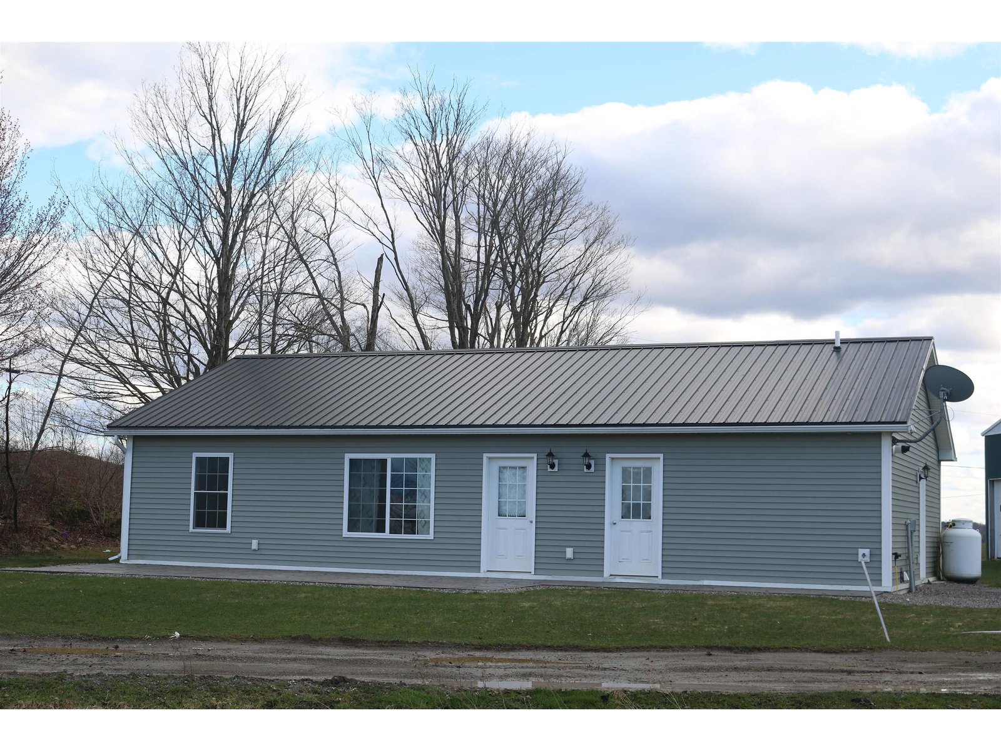Sold Status
$350,000 Sold Price
House Type
3 Beds
2 Baths
2,404 Sqft
Sold By EXP Realty
Similar Properties for Sale
Request a Showing or More Info

Call: 802-863-1500
Mortgage Provider
Mortgage Calculator
$
$ Taxes
$ Principal & Interest
$
This calculation is based on a rough estimate. Every person's situation is different. Be sure to consult with a mortgage advisor on your specific needs.
Franklin County
This ranch home sits on over ten rural acres, complete with a beautifully landscaped lawn, four-wheeling trails, great hunting, mountain views, and an above-ground pool. It's perfect for entertaining with a great kitchen to prepare your holiday dinners, a large dining room and open living room, that leads into a great family room addition. There are three good sized bedrooms, including the owner's suite with walk-in closet and jetted tub. If the house hasn't sold you yet, just wait until you see the garage! It easily houses five vehicles, plus a drive through bay on the side. If that isn't enough, climb the stairs to the massive, heated, rec room. The sellers installed Sun Common solar panels and have no electric bills and they're ready to pass this savings on to you! While this home may have the shell of a double wide, the whole place has been re-insulated and re-modeled with stick-built housing materials. This place has something for everyone so come watch the sunrises over the mountain, off your front porch and relax. †
Property Location
Property Details
| Sold Price $350,000 | Sold Date Dec 30th, 2021 | |
|---|---|---|
| List Price $335,000 | Total Rooms 7 | List Date Nov 1st, 2021 |
| MLS# 4889100 | Lot Size 10.010 Acres | Taxes $0 |
| Type House | Stories 1 | Road Frontage |
| Bedrooms 3 | Style Ranch, Double Wide | Water Frontage |
| Full Bathrooms 2 | Finished 2,404 Sqft | Construction No, Existing |
| 3/4 Bathrooms 0 | Above Grade 2,404 Sqft | Seasonal No |
| Half Bathrooms 0 | Below Grade 0 Sqft | Year Built 2006 |
| 1/4 Bathrooms 0 | Garage Size 5 Car | County Franklin |
| Interior FeaturesCeiling Fan, Kitchen/Dining, Kitchen/Living, Primary BR w/ BA, Soaking Tub, Walk-in Closet, Whirlpool Tub, Laundry - 1st Floor |
|---|
| Equipment & AppliancesRefrigerator, Range-Gas, Dishwasher, Washer, Dryer, , Forced Air |
| Kitchen/Living 26'5" x 23'10", 1st Floor | Family Room 25' x 20', 1st Floor | Den 17'8" x 12'7", 1st Floor |
|---|---|---|
| Primary Suite 15'4" x 12'11", 1st Floor | Bedroom 12'11" x 11'3", 1st Floor | Bedroom 11'4" x 12'11", 1st Floor |
| Rec Room 35' x 29'8", 2nd Floor |
| ConstructionManufactured Home |
|---|
| Basement |
| Exterior FeaturesFence - Dog, Pool - Above Ground |
| Exterior Vinyl | Disability Features |
|---|---|
| Foundation Slab - Concrete | House Color |
| Floors Vinyl, Carpet, Tile | Building Certifications |
| Roof Metal | HERS Index |
| DirectionsFrom Enosburg - Take 108N towards West Berkshire. Berkshire Estates on left. Property is first left on Berkshire Estates. |
|---|
| Lot DescriptionYes, Mountain View, Landscaped, Country Setting, Easement/ROW |
| Garage & Parking Detached, Storage Above, Heated |
| Road Frontage | Water Access |
|---|---|
| Suitable Use | Water Type |
| Driveway ROW, Gravel | Water Body |
| Flood Zone No | Zoning Rural Lands District |
| School District NA | Middle |
|---|---|
| Elementary Berkshire Elementary School | High Choice |
| Heat Fuel Kerosene | Excluded |
|---|---|
| Heating/Cool None | Negotiable |
| Sewer 1000 Gallon, Mound | Parcel Access ROW |
| Water Private, Drilled Well | ROW for Other Parcel |
| Water Heater Electric | Financing |
| Cable Co | Documents |
| Electric Other, Wired for Generator, Circuit Breaker(s) | Tax ID 057-017-10059 |

† The remarks published on this webpage originate from Listed By Tanya Bailey of M Realty via the NNEREN IDX Program and do not represent the views and opinions of Coldwell Banker Hickok & Boardman. Coldwell Banker Hickok & Boardman Realty cannot be held responsible for possible violations of copyright resulting from the posting of any data from the NNEREN IDX Program.

 Back to Search Results
Back to Search Results