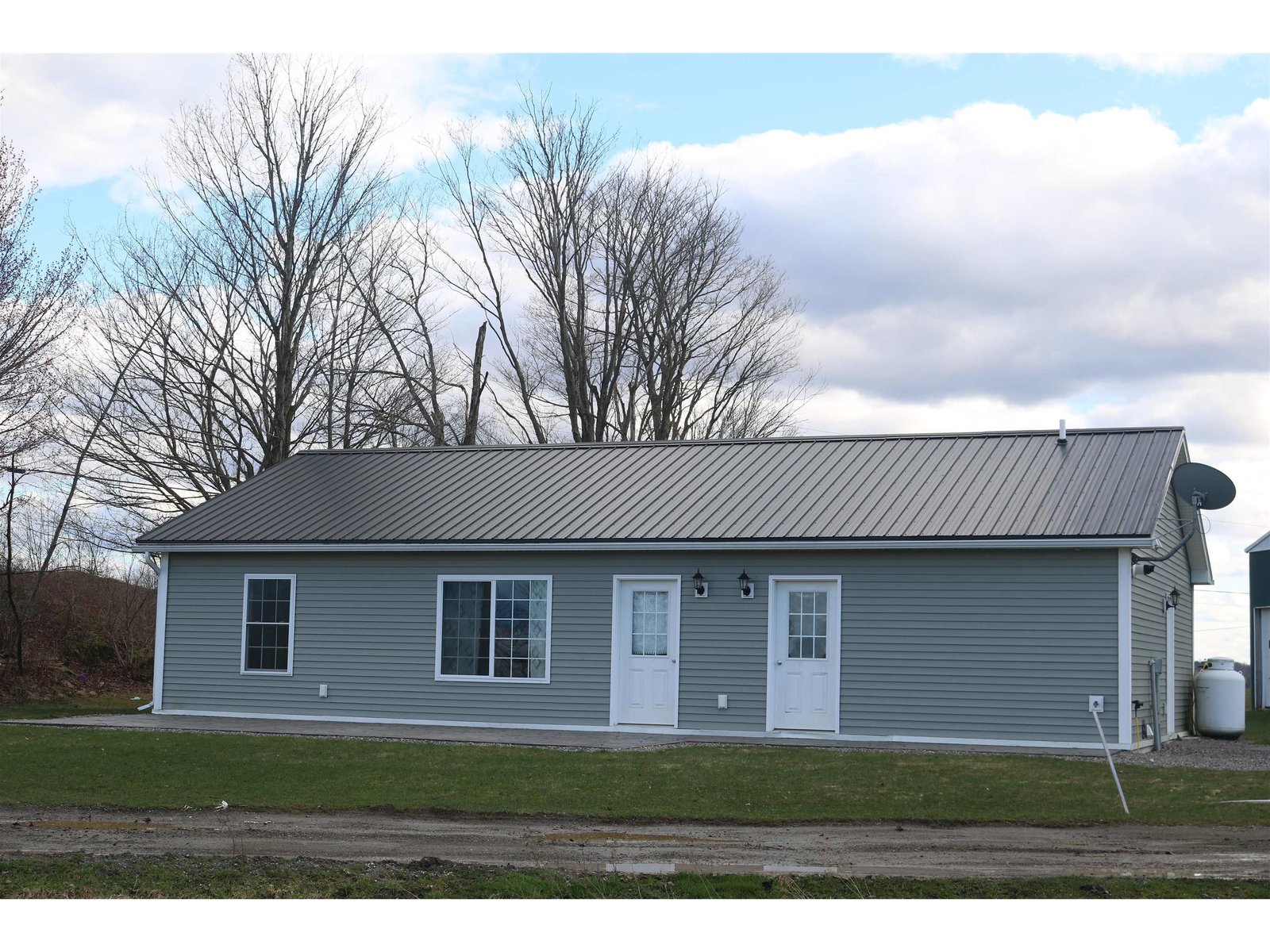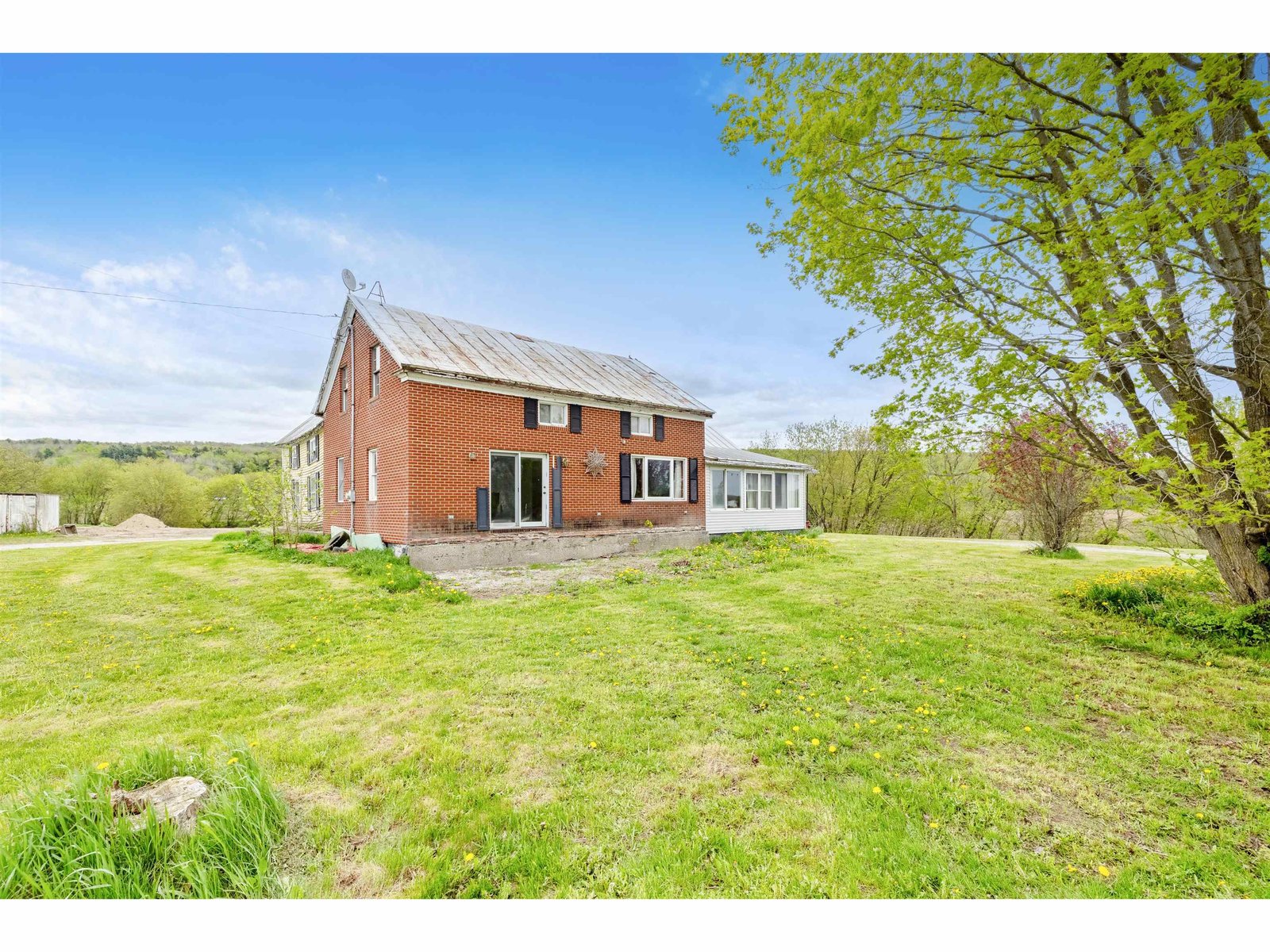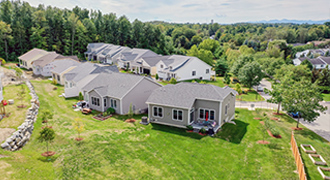Sold Status
$225,000 Sold Price
House Type
3 Beds
1 Baths
1,640 Sqft
Sold By
Similar Properties for Sale
Request a Showing or More Info

Call: 802-863-1500
Mortgage Provider
Mortgage Calculator
$
$ Taxes
$ Principal & Interest
$
This calculation is based on a rough estimate. Every person's situation is different. Be sure to consult with a mortgage advisor on your specific needs.
Franklin County
Poster property for Vermont Life. 1812 house lovelingly renovated for todays conveniences. Beautiful. Situated on 18 groomed acres. Restored Elmira wood cook stove conveys with property and is considered an alternative heat source. Large 36' x 48' newer barn with hay loft. The fields yeild approximately 4200 bales of hay if cut twice. Remainder of property fenced in ready for livestock. Tractor and hay equipment sold separtely (list in office). Heat source is 2 monitors, 1 up & 1 down. †
Property Location
Property Details
| Sold Price $225,000 | Sold Date Feb 1st, 2008 | |
|---|---|---|
| List Price $229,000 | Total Rooms 10 | List Date Nov 30th, 2007 |
| MLS# 3049127 | Lot Size 18.000 Acres | Taxes $1,362 |
| Type House | Stories 2 | Road Frontage 1200 |
| Bedrooms 3 | Style Farmhouse, Historic Vintage | Water Frontage |
| Full Bathrooms 1 | Finished 1,640 Sqft | Construction |
| 3/4 Bathrooms | Above Grade 1,640 Sqft | Seasonal |
| Half Bathrooms 0 | Below Grade 0 Sqft | Year Built 1812 |
| 1/4 Bathrooms | Garage Size 0 Car | County Franklin |
| Interior Features1st Floor Laundry, 1st Floor Primary BR, Eat-in Kitchen, Fireplace-Wood, Island, Living Room, Natural Woodwork, Walk-in Closet |
|---|
| Equipment & AppliancesDryer, Down-draft Cooktop, Exhaust Hood, Freezer, Microwave, Range-Electric, Refrigerator, Washer |
| Primary Bedroom 14.5 x 11 1st Floor | 2nd Bedroom 15.5 x 12 2nd Floor | 3rd Bedroom 12 x 13.5 2nd Floor |
|---|---|---|
| Living Room 15.5 x 12 1st Floor | Kitchen 20 x 15 2nd Floor | Family Room 12 x 36 1st Floor |
| Utility Room 16 x 12.6 1st Floor | Full Bath 1st Floor |
| ConstructionPost and Beam |
|---|
| BasementInterior Stairs, Other |
| Exterior FeaturesBarn, Full Fence, Porch-Covered, Porch-Enclosed, Window Screens |
| Exterior Cedar | Disability Features |
|---|---|
| Foundation Stone | House Color Brown |
| Floors Carpet,Laminate | Building Certifications |
| Roof Standing Seam | HERS Index |
| DirectionsRoute 105 to Enosburg. Take Watertower Road which is across from Hannafords/McDonald, go approximately 3.5-4 miles property on right. |
|---|
| Lot DescriptionPasture, Rural Setting |
| Garage & Parking None |
| Road Frontage 1200 | Water Access |
|---|---|
| Suitable UseLand:Pasture, Agriculture/Produce, Bed and Breakfast, Horse/Animal Farm | Water Type |
| Driveway Gravel | Water Body |
| Flood Zone | Zoning Residential |
| School District NA | Middle Berkshire Elementary School |
|---|---|
| Elementary Berkshire Elementary School | High Choice |
| Heat Fuel Kerosene | Excluded |
|---|---|
| Heating/Cool Other | Negotiable |
| Sewer Leach Field | Parcel Access ROW No |
| Water Dug Well | ROW for Other Parcel |
| Water Heater Electric | Financing Cash Only |
| Cable Co | Documents Deed, Property Disclosure |
| Electric 220 Plug | Tax ID |

† The remarks published on this webpage originate from Listed By of via the NNEREN IDX Program and do not represent the views and opinions of Coldwell Banker Hickok & Boardman. Coldwell Banker Hickok & Boardman Realty cannot be held responsible for possible violations of copyright resulting from the posting of any data from the NNEREN IDX Program.

 Back to Search Results
Back to Search Results







