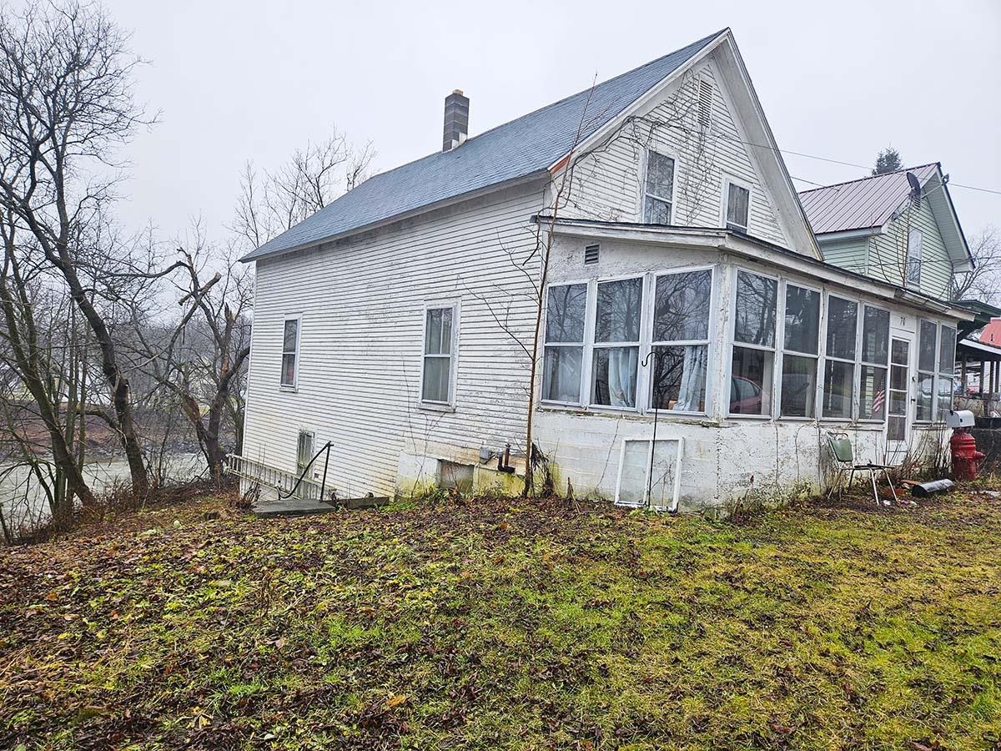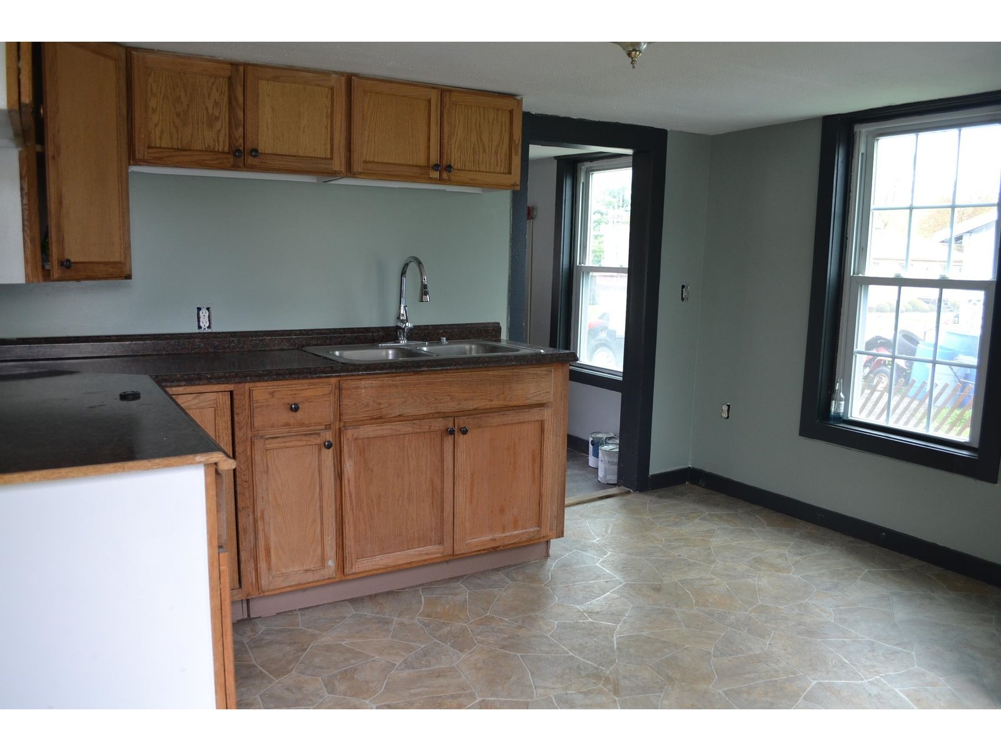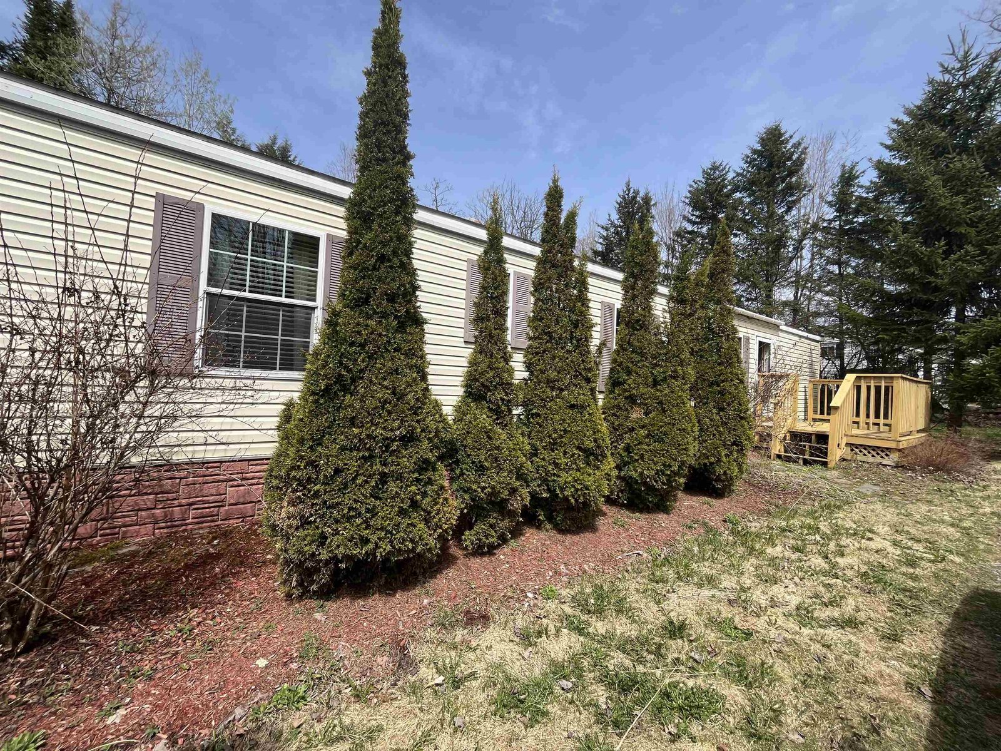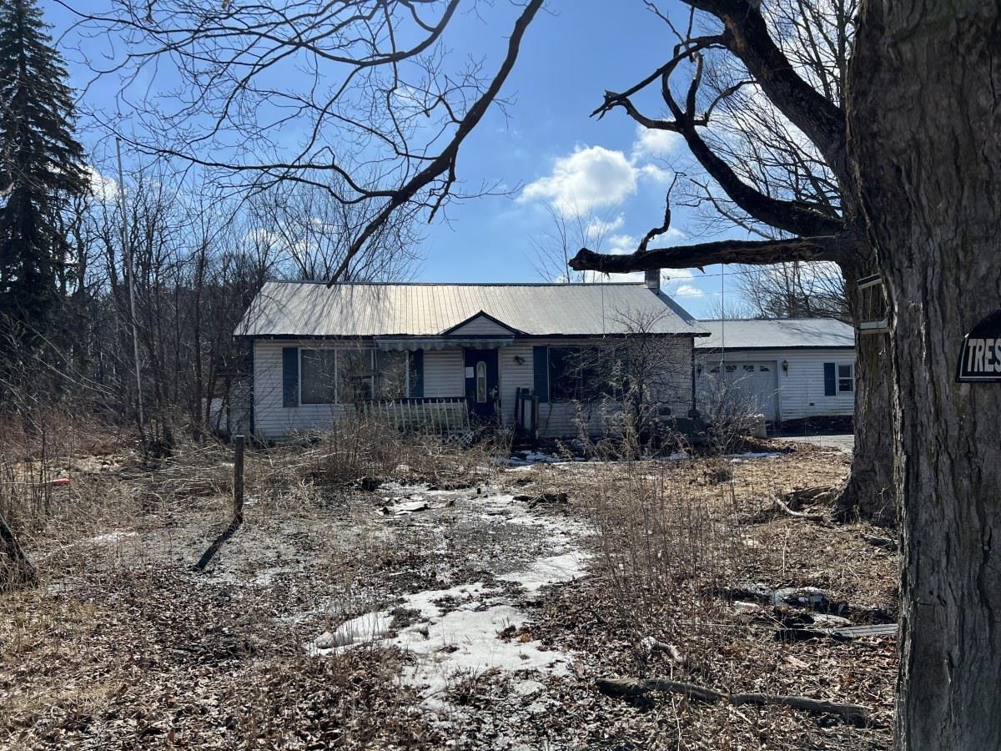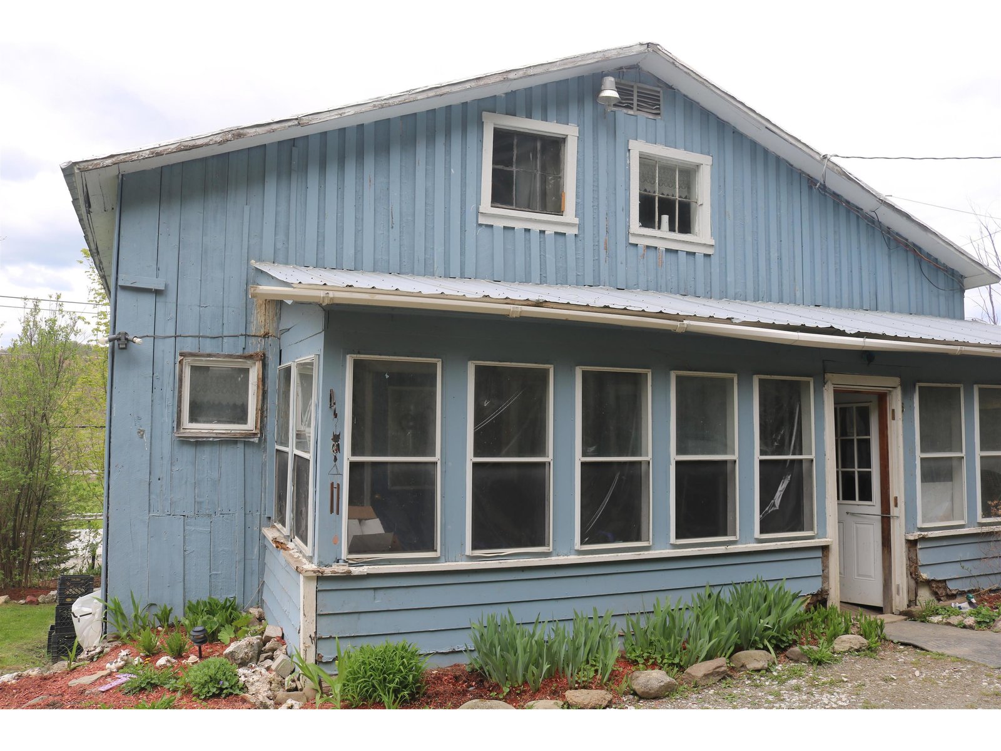Sold Status
$89,000 Sold Price
House Type
3 Beds
1 Baths
1,499 Sqft
Sold By
Similar Properties for Sale
Request a Showing or More Info

Call: 802-863-1500
Mortgage Provider
Mortgage Calculator
$
$ Taxes
$ Principal & Interest
$
This calculation is based on a rough estimate. Every person's situation is different. Be sure to consult with a mortgage advisor on your specific needs.
Franklin County
OWNER SAYS SELL. SO A LITTLE NEW YEARS PRICE DROP !! Nice country property on spacious 1.25 acre lot house with a barn. This older farmhouse interior has been recently painted and has new carpeting. Roof is sound and septic tank was replaced. Turn around driveway compliments the property. Good size yard to play in. Barn footprint is approx. 33'x24' , with power to it. Property is located right on the Franklin/Berkshire town line . Church and country store are a stones throw away and only 3-1/4 miles to Lake Carmi State Park. Bathroom has new toilet, vanity and flooring. New furnace installed. Screened in front porch for the good weather and a pellet stove in the living room for the colder months. Great starter home or rental. †
Property Location
Property Details
| Sold Price $89,000 | Sold Date Jun 20th, 2018 | |
|---|---|---|
| List Price $86,900 | Total Rooms 8 | List Date Jul 14th, 2017 |
| MLS# 4647437 | Lot Size 1.250 Acres | Taxes $2,429 |
| Type House | Stories 1 1/2 | Road Frontage 200 |
| Bedrooms 3 | Style Farmhouse | Water Frontage |
| Full Bathrooms 1 | Finished 1,499 Sqft | Construction No, Existing |
| 3/4 Bathrooms 0 | Above Grade 1,499 Sqft | Seasonal No |
| Half Bathrooms 0 | Below Grade 0 Sqft | Year Built 1880 |
| 1/4 Bathrooms 0 | Garage Size Car | County Franklin |
| Interior FeaturesCeiling Fan |
|---|
| Equipment & AppliancesRefrigerator, Stove - Electric, Smoke Detectr-Hard Wired, Pellet Stove |
| Living Room 12'3"x12'3", 1st Floor | Dining Room 7'8"x12'8", 1st Floor | Kitchen 15'4"x14'9", 1st Floor |
|---|---|---|
| Bedroom 12'6"x13'7", 1st Floor | Bedroom 12'6"x10', 2nd Floor | Bedroom 12'6"x10', 2nd Floor |
| Other 5'x13'7" WIC, 1st Floor |
| ConstructionWood Frame |
|---|
| BasementInterior, Unfinished, Interior Stairs, Full |
| Exterior FeaturesBarn, Porch - Covered |
| Exterior Vinyl Siding | Disability Features |
|---|---|
| Foundation Stone | House Color white |
| Floors Wood | Building Certifications |
| Roof Metal | HERS Index |
| Directions |
|---|
| Lot Description, Level |
| Garage & Parking , |
| Road Frontage 200 | Water Access |
|---|---|
| Suitable Use | Water Type |
| Driveway Gravel | Water Body |
| Flood Zone Unknown | Zoning rural |
| School District NA | Middle |
|---|---|
| Elementary | High |
| Heat Fuel Pellet, Wood Pellets | Excluded |
|---|---|
| Heating/Cool None, Stove - Pellet | Negotiable |
| Sewer 1000 Gallon, Private, Concrete, Leach Field - On-Site, Private | Parcel Access ROW |
| Water Private, Drilled Well | ROW for Other Parcel |
| Water Heater Electric, Owned | Financing |
| Cable Co | Documents |
| Electric Circuit Breaker(s) | Tax ID 05701710591 |

† The remarks published on this webpage originate from Listed By Gregory Beeman of Dusty Trail Realty LLC via the NNEREN IDX Program and do not represent the views and opinions of Coldwell Banker Hickok & Boardman. Coldwell Banker Hickok & Boardman Realty cannot be held responsible for possible violations of copyright resulting from the posting of any data from the NNEREN IDX Program.

 Back to Search Results
Back to Search Results