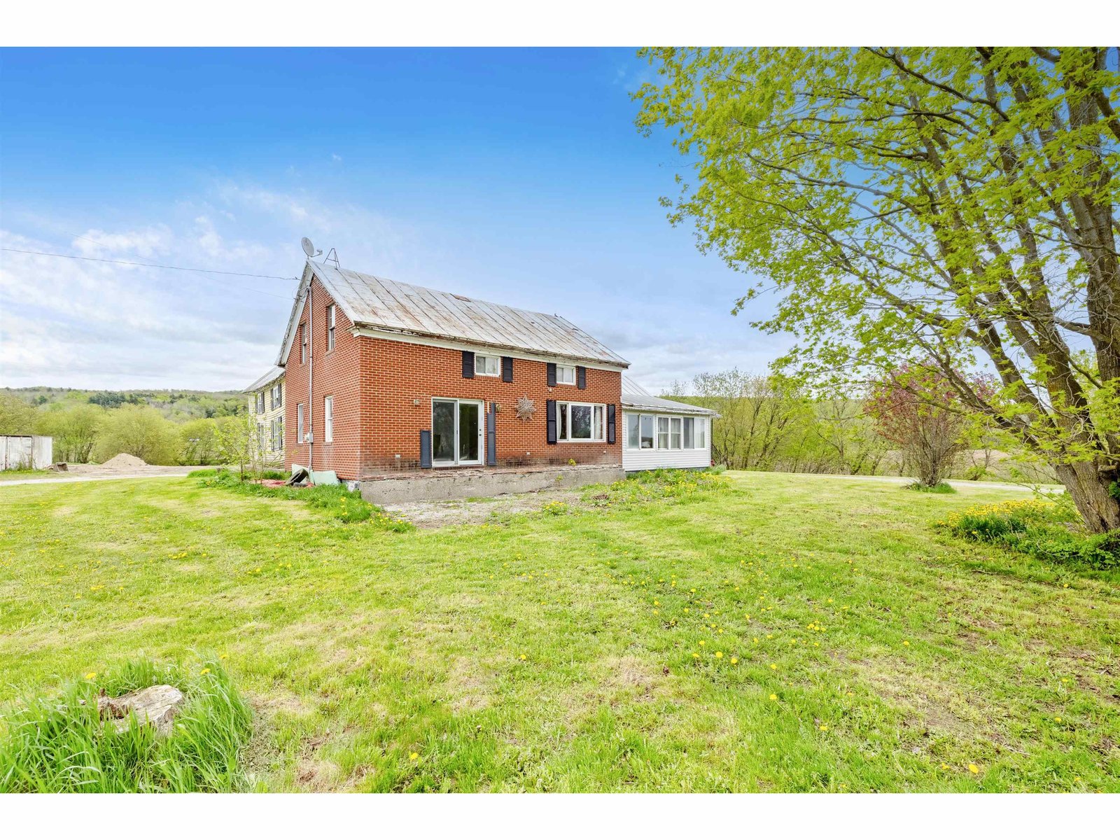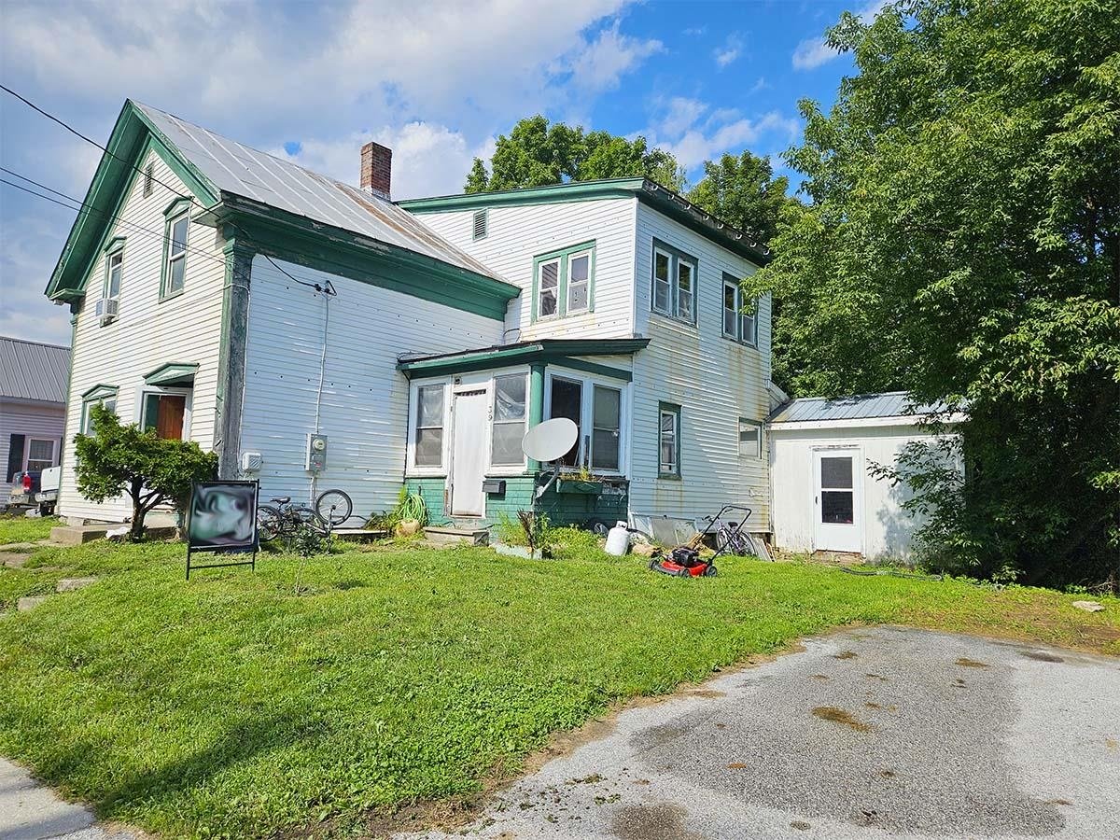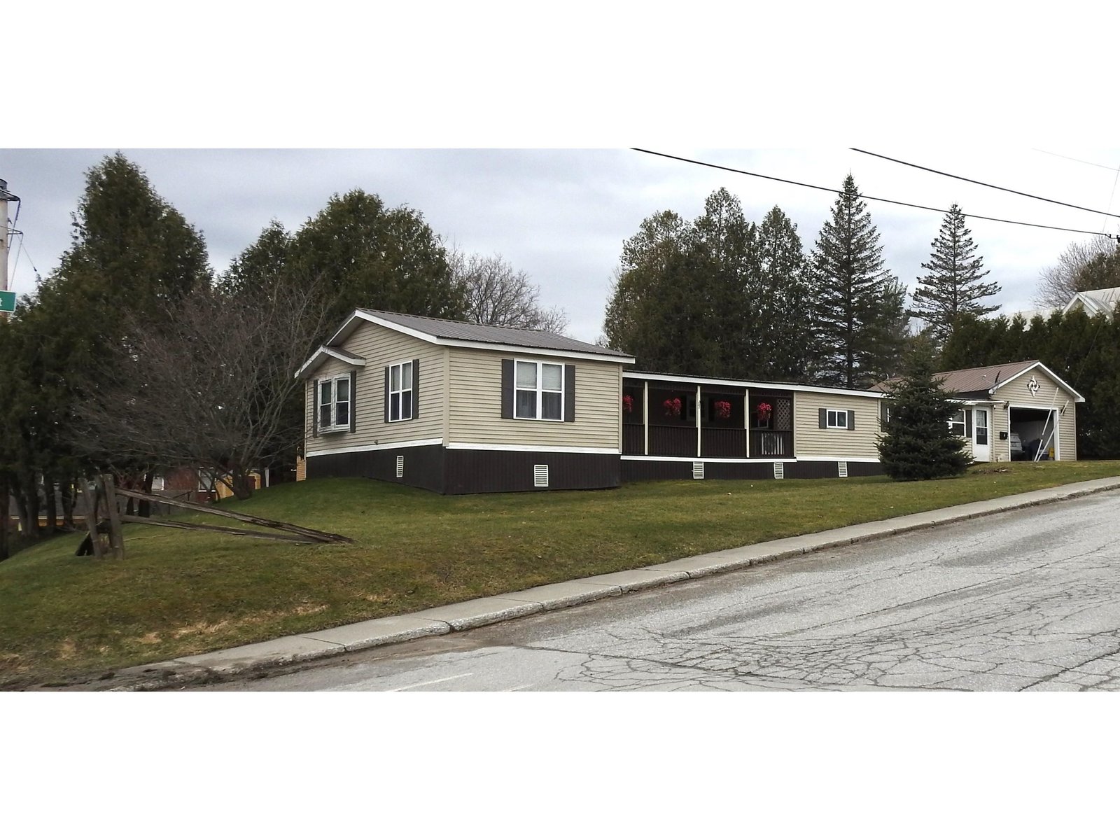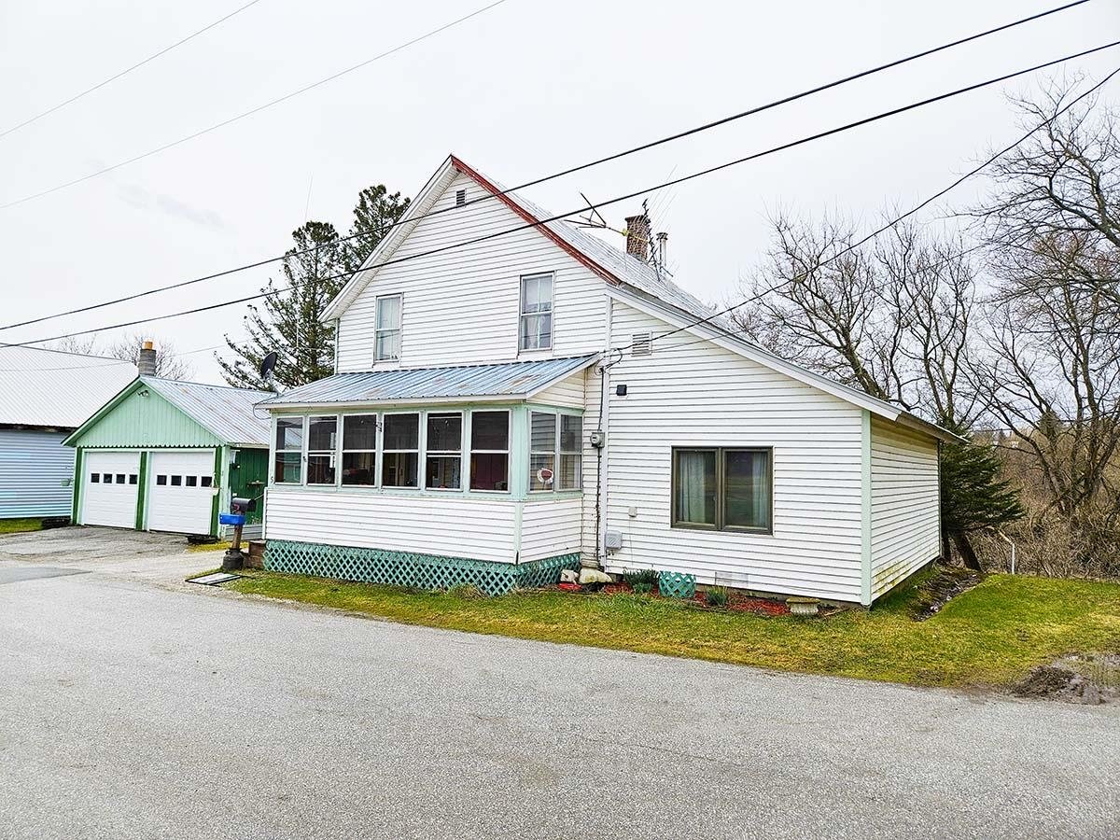Sold Status
$161,000 Sold Price
House Type
3 Beds
2 Baths
1,970 Sqft
Sold By
Similar Properties for Sale
Request a Showing or More Info

Call: 802-863-1500
Mortgage Provider
Mortgage Calculator
$
$ Taxes
$ Principal & Interest
$
This calculation is based on a rough estimate. Every person's situation is different. Be sure to consult with a mortgage advisor on your specific needs.
Franklin County
Lovingly renovated and updated, this cozy and quaint VT home is located on a five-acre corner lot with a large barn. The home is in move-in condition and ready to welcome your family. New roof, new furnace, new plumbing, upgraded flooring, and new windows throughout are just the beginning. Main floor amenities include an open floor plan and large kitchen with granite countertop and vintage farm sink, dining area, two living rooms, full bathroom, and a den/office will allow you to welcome friends with ease. Feel free to take in the view of Jay from your large covered porch while your child swings from one of the maple trees around the property or perhaps you might want to take a drive to Lake Carmi State Park only four miles away. Three bedrooms, walk in closets, laundry area, and a full second bathroom upstairs complete the perfect home for you and your family. †
Property Location
Property Details
| Sold Price $161,000 | Sold Date Sep 30th, 2016 | |
|---|---|---|
| List Price $159,000 | Total Rooms 7 | List Date Jul 21st, 2016 |
| MLS# 4506040 | Lot Size 5.000 Acres | Taxes $2,289 |
| Type House | Stories 2 | Road Frontage |
| Bedrooms 3 | Style Farmhouse | Water Frontage |
| Full Bathrooms 1 | Finished 1,970 Sqft | Construction No, Existing |
| 3/4 Bathrooms 1 | Above Grade 1,970 Sqft | Seasonal No |
| Half Bathrooms 0 | Below Grade 0 Sqft | Year Built 1860 |
| 1/4 Bathrooms 0 | Garage Size 0 Car | County Franklin |
| Interior FeaturesKitchen Island |
|---|
| Equipment & AppliancesCook Top-Electric, Dishwasher, Double Oven, CO Detector, Smoke Detector |
| Kitchen 16 x 15, 1st Floor | Dining Room 12 1/2 x 11, 1st Floor | Living Room 28 x 16, 1st Floor |
|---|---|---|
| Office/Study 16 x 8, 1st Floor | Primary Bedroom 14 1/2 x 14, 2nd Floor | Bedroom 12 1/2 x 10, 2nd Floor |
| Bedroom 13 x 9, 2nd Floor |
| Construction |
|---|
| BasementWalk-up, Dirt Floor |
| Exterior FeaturesBarn |
| Exterior Wood | Disability Features |
|---|---|
| Foundation Stone | House Color |
| Floors Tile, Hardwood, Laminate | Building Certifications |
| Roof Shingle-Architectural | HERS Index |
| Directions |
|---|
| Lot Description, Mountain View, Dairy Prop, Horse Prop, Pasture, Fields, Farm, Country Setting, Abuts Conservation, Rural Setting |
| Garage & Parking , , 4 Parking Spaces |
| Road Frontage | Water Access |
|---|---|
| Suitable UseAgriculture/Produce, Orchards, Land:Tillable, Land:Pasture, Horse/Animal Farm, Dairy Farm | Water Type |
| Driveway Dirt | Water Body |
| Flood Zone No | Zoning Residential |
| School District NA | Middle |
|---|---|
| Elementary | High |
| Heat Fuel Gas-LP/Bottle | Excluded |
|---|---|
| Heating/Cool None, Direct Vent | Negotiable |
| Sewer 1000 Gallon | Parcel Access ROW |
| Water Private | ROW for Other Parcel |
| Water Heater Owned | Financing |
| Cable Co | Documents Deed |
| Electric 150 Amp | Tax ID 057-017-10632 |

† The remarks published on this webpage originate from Listed By Amy Gerrity-Parent of Catamount Realty Group via the NNEREN IDX Program and do not represent the views and opinions of Coldwell Banker Hickok & Boardman. Coldwell Banker Hickok & Boardman Realty cannot be held responsible for possible violations of copyright resulting from the posting of any data from the NNEREN IDX Program.

 Back to Search Results
Back to Search Results










