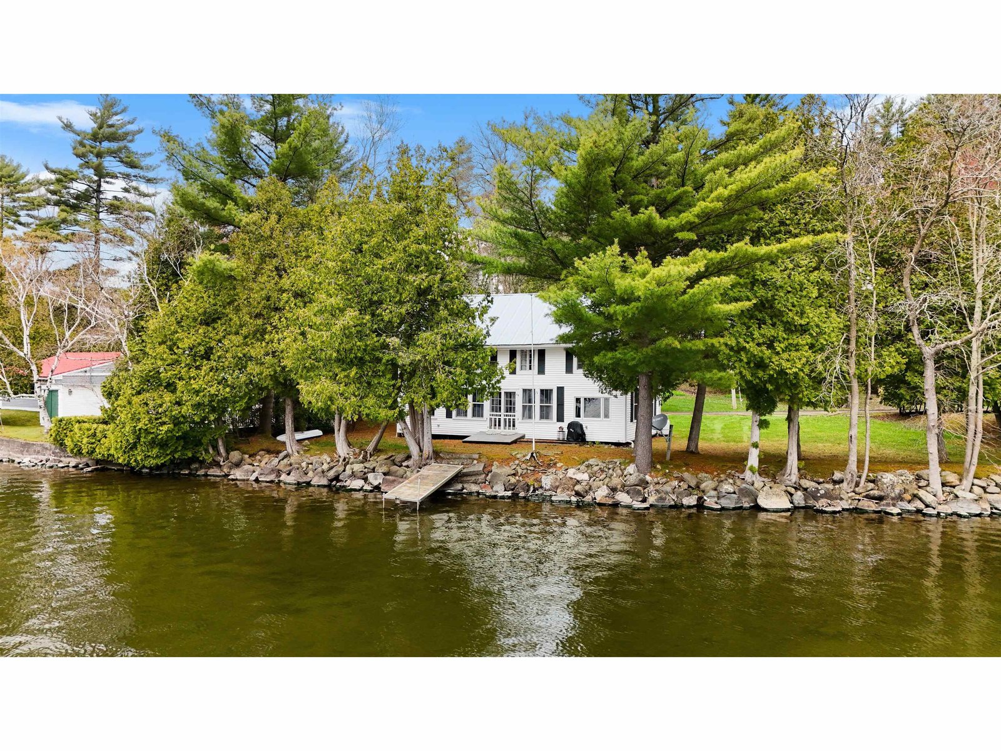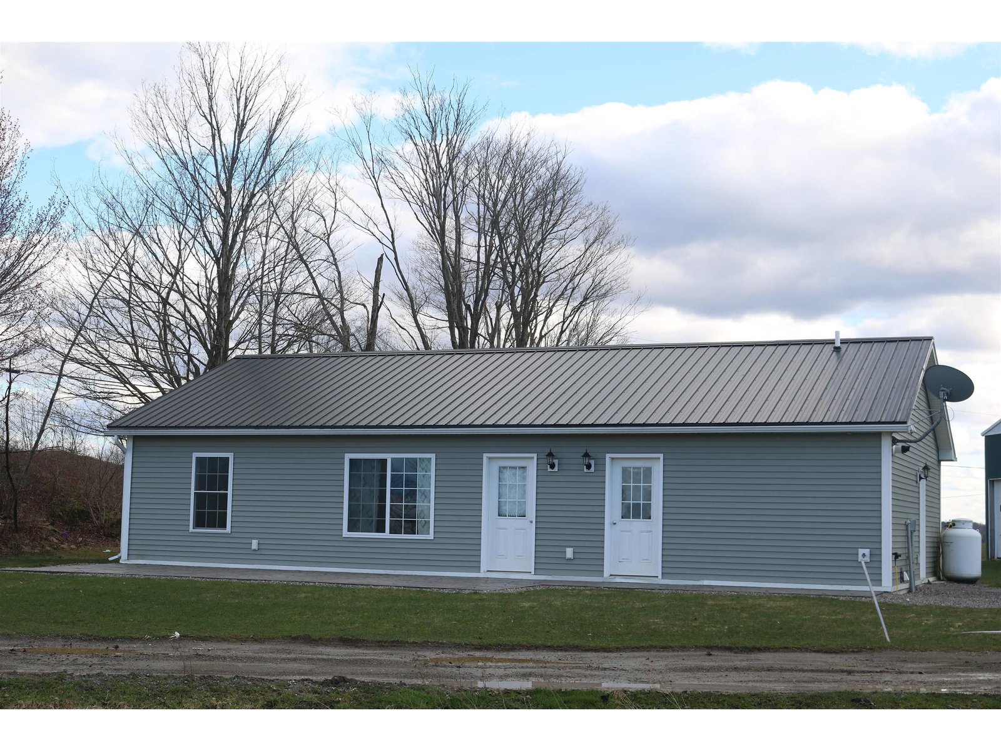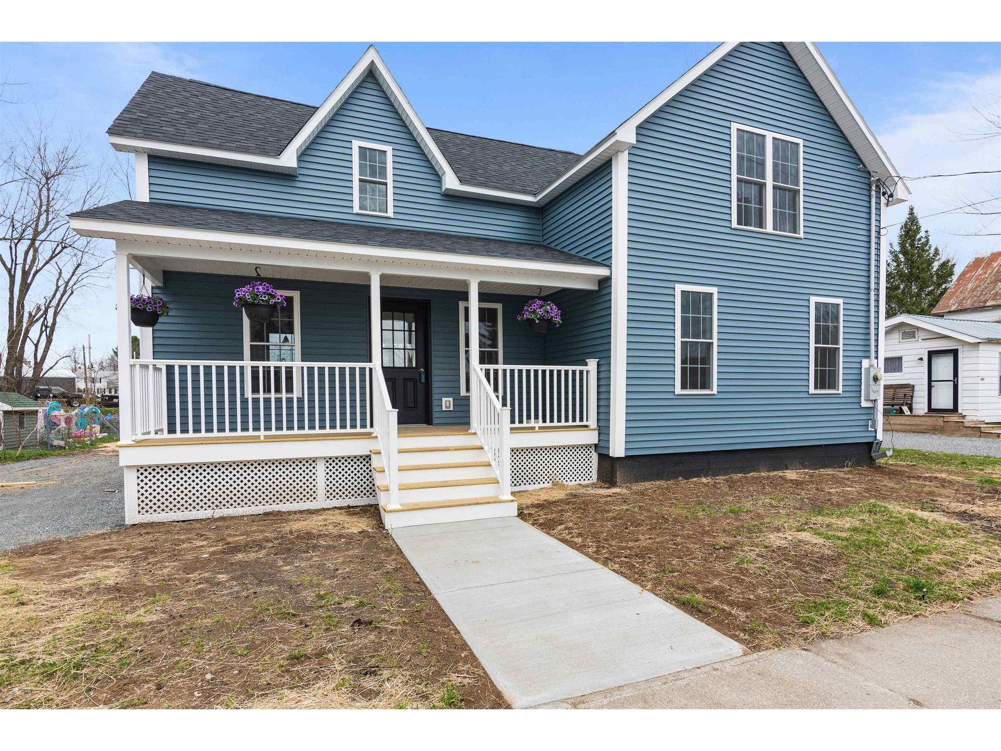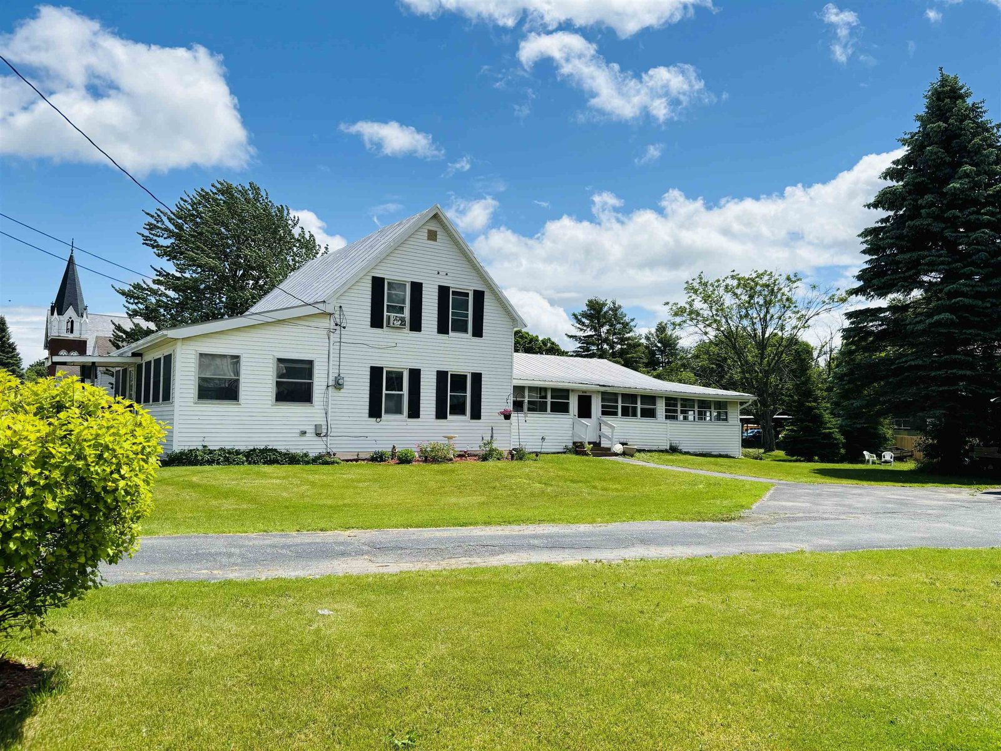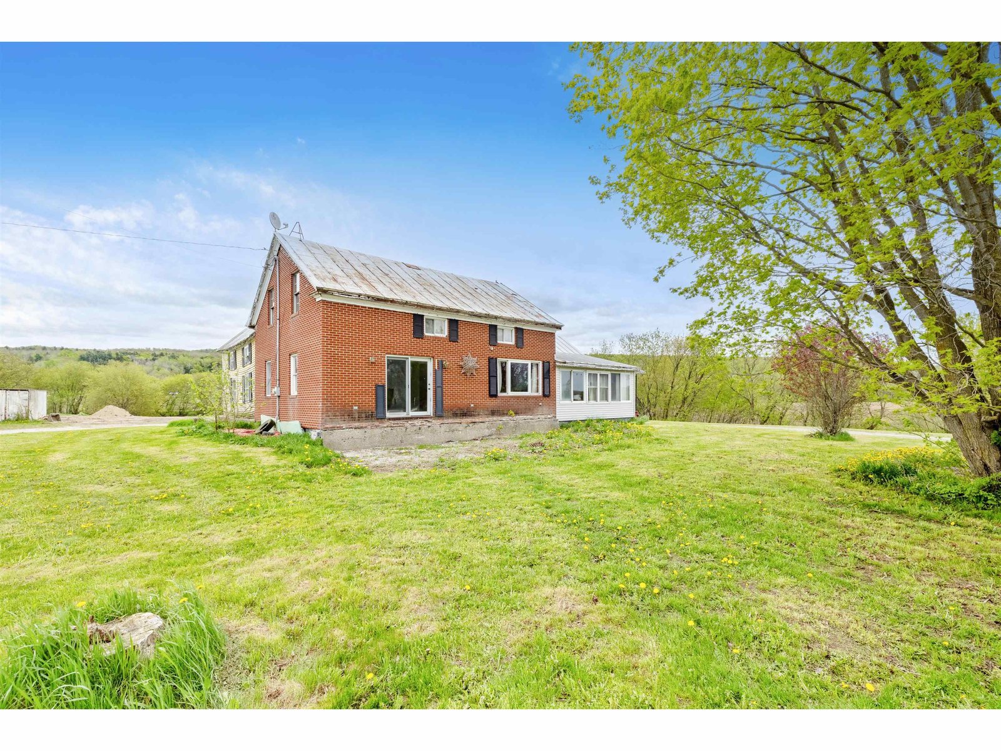Sold Status
$295,000 Sold Price
House Type
3 Beds
3 Baths
2,503 Sqft
Sold By Ferrara Beckett Team of Coldwell Banker Hickok and Boardman
Similar Properties for Sale
Request a Showing or More Info

Call: 802-863-1500
Mortgage Provider
Mortgage Calculator
$
$ Taxes
$ Principal & Interest
$
This calculation is based on a rough estimate. Every person's situation is different. Be sure to consult with a mortgage advisor on your specific needs.
Franklin County
Come take a walk inside and must be seen to appreciate! Open Foyer with tile, double closets and radiant heat all into large first floor bath. Beautiful, vaulted living room with beams, hardwood floors and open loft. First floor bedroom with ensuite bath off living room with many windows to hear the adjacent waterfall. Open kitchen with eat in kitchen and wood stove sunroom sitting room with skylights. Wide plank board floors in dining room with other hardwood floors fill the house with beauty Upstairs offers three-bedroom options with one bedroom having another En suite bath with soaking tub. An attached garage underneath with plenty of storage room with walk out and walk-up entry. Enjoy the old quaint Vermont serenity with the modern updates we all require! Lake Carmi only 4 miles away, 2 miles to Canadian Border and only 25 min to Jay Peak Vacation Home ready and waiting for you! Along with Restaurant dining across the road. Come in and enjoy all that this home has to offer! †
Property Location
Property Details
| Sold Price $295,000 | Sold Date Jun 10th, 2022 | |
|---|---|---|
| List Price $284,900 | Total Rooms 9 | List Date Apr 22nd, 2022 |
| MLS# 4906369 | Lot Size 1.250 Acres | Taxes $3,680 |
| Type House | Stories 2 | Road Frontage |
| Bedrooms 3 | Style Colonial | Water Frontage |
| Full Bathrooms 0 | Finished 2,503 Sqft | Construction No, Existing |
| 3/4 Bathrooms 3 | Above Grade 2,439 Sqft | Seasonal No |
| Half Bathrooms 0 | Below Grade 64 Sqft | Year Built 1790 |
| 1/4 Bathrooms 0 | Garage Size 1 Car | County Franklin |
| Interior FeaturesCathedral Ceiling, Dining Area, Fireplace - Wood, Kitchen Island, Laundry Hook-ups, Natural Light, Storage - Indoor |
|---|
| Equipment & AppliancesRefrigerator, Microwave, Dishwasher, Exhaust Hood, Stove - Gas, Smoke Detector, Wood Stove, Pellet Stove |
| Bedroom 21 1/1 x 11, 1st Floor | Bath - Full 10 x 8, 1st Floor | Bath - 3/4 9 1/1 x 9 1/2, 1st Floor |
|---|---|---|
| Foyer 14 x 10, 1st Floor | Kitchen 20 x 16, 1st Floor | Office/Study 16 x 8, 1st Floor |
| Sunroom 13 x 10, 1st Floor | Dining Room 12 x 9, 1st Floor | Living Room 19 4' x 16 1/2, 1st Floor |
| Den 13 x 12, 1st Floor | Loft 16 x 12, 1st Floor | Bedroom 15 x 13, 2nd Floor |
| Bedroom 11 x 10, 1st Floor | Bonus Room 13 10' x 9, 2nd Floor | Bath - 3/4 15 x 8 6', 2nd Floor |
| ConstructionWood Frame |
|---|
| BasementWalkout, Storage Space, Storage Space |
| Exterior Features |
| Exterior Vinyl | Disability Features |
|---|---|
| Foundation Concrete | House Color Grey |
| Floors Tile, Hardwood | Building Certifications |
| Roof Shingle-Asphalt | HERS Index |
| DirectionsThe property is located on the corner of 108 and West Berkshire Road. |
|---|
| Lot Description, Country Setting |
| Garage & Parking Attached, |
| Road Frontage | Water Access |
|---|---|
| Suitable Use | Water Type |
| Driveway Crushed/Stone | Water Body |
| Flood Zone No | Zoning residential |
| School District NA | Middle Enosburg Falls Middle School |
|---|---|
| Elementary Berkshire Elementary School | High Enosburg Falls Senior HS |
| Heat Fuel Wood, Wood Pellets, Pellet | Excluded |
|---|---|
| Heating/Cool None, Stove-Pellet, Baseboard | Negotiable |
| Sewer 1000 Gallon, Concrete | Parcel Access ROW |
| Water Drilled Well | ROW for Other Parcel |
| Water Heater Off Boiler | Financing |
| Cable Co Roku Internet | Documents |
| Electric On-Site | Tax ID 05701710678 |

† The remarks published on this webpage originate from Listed By Amy Gerrity-Parent of Amy Gerrity-Parent Realty via the NNEREN IDX Program and do not represent the views and opinions of Coldwell Banker Hickok & Boardman. Coldwell Banker Hickok & Boardman Realty cannot be held responsible for possible violations of copyright resulting from the posting of any data from the NNEREN IDX Program.

 Back to Search Results
Back to Search Results