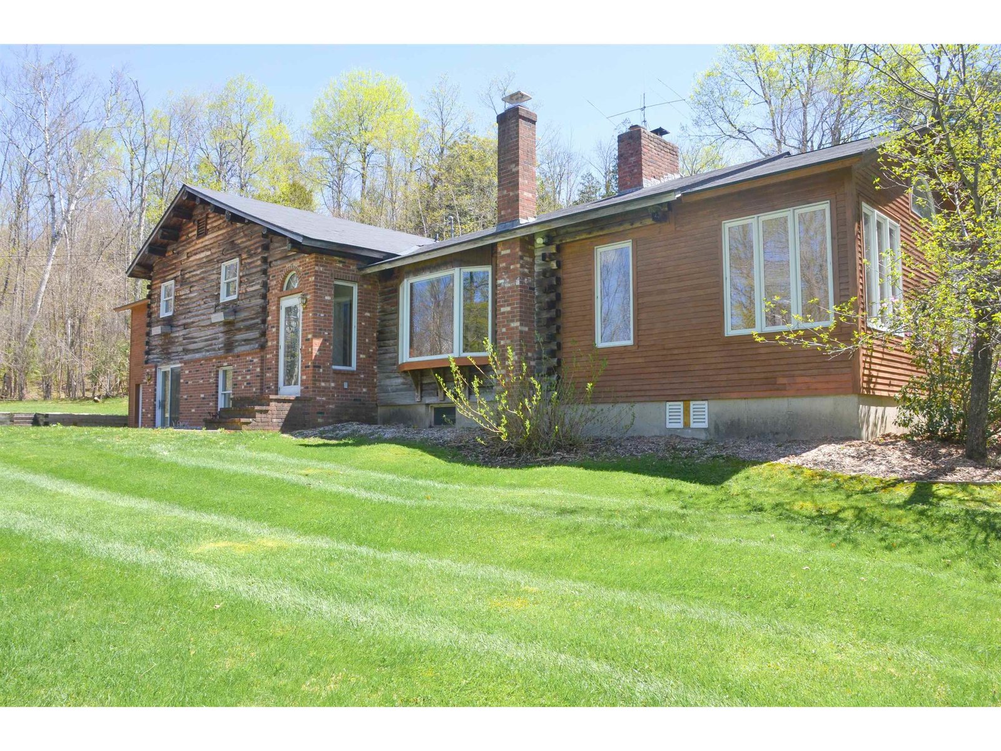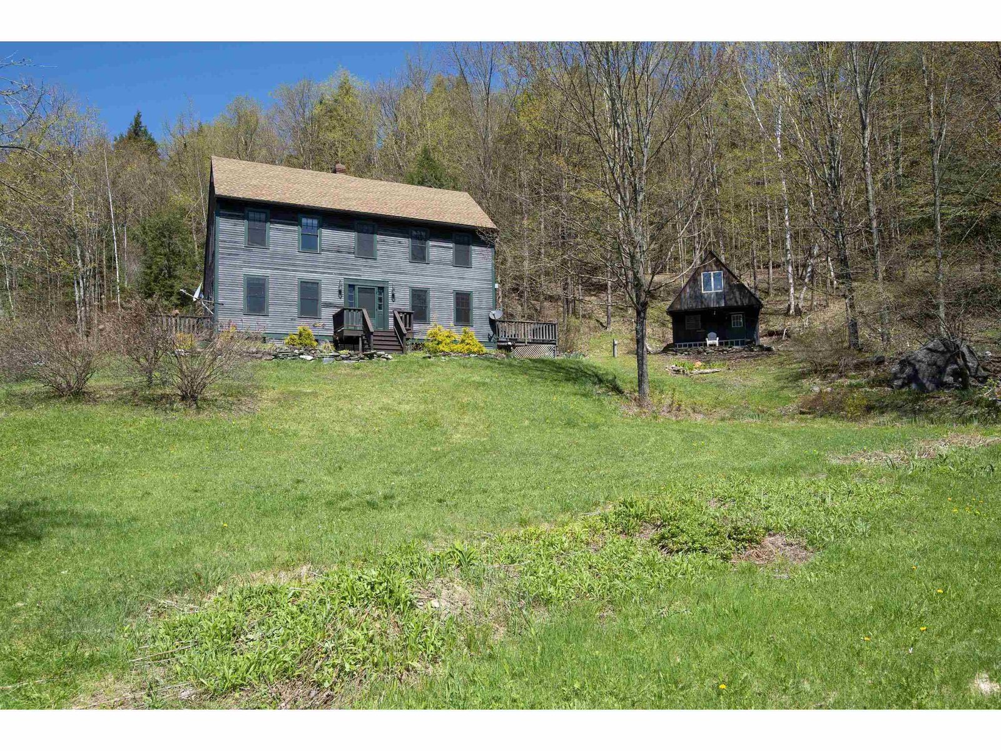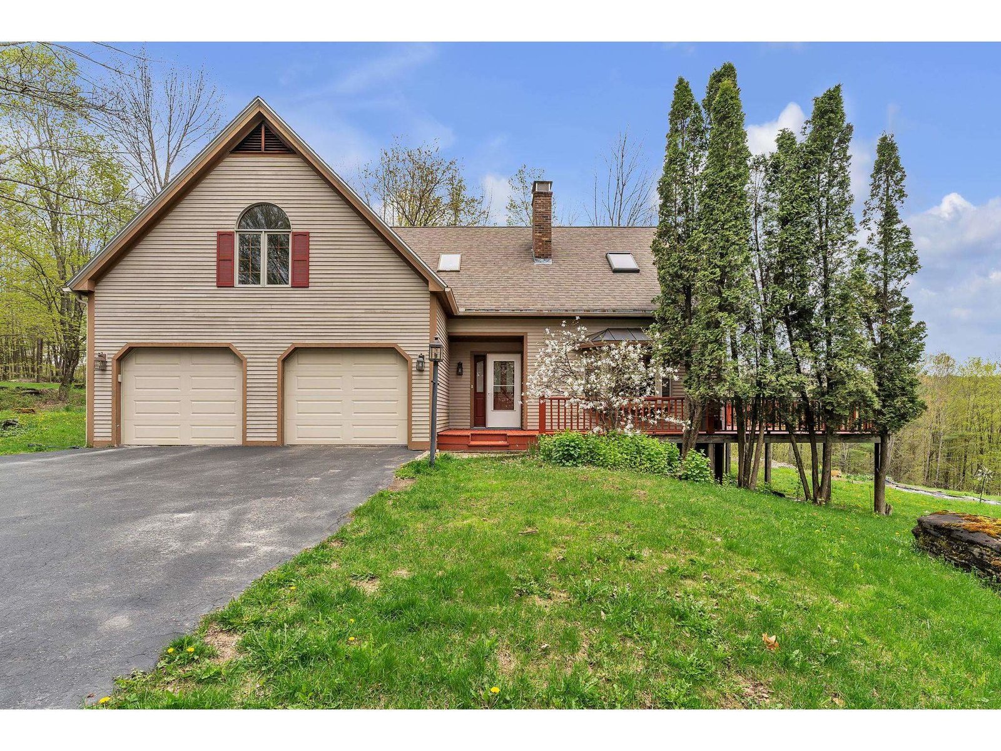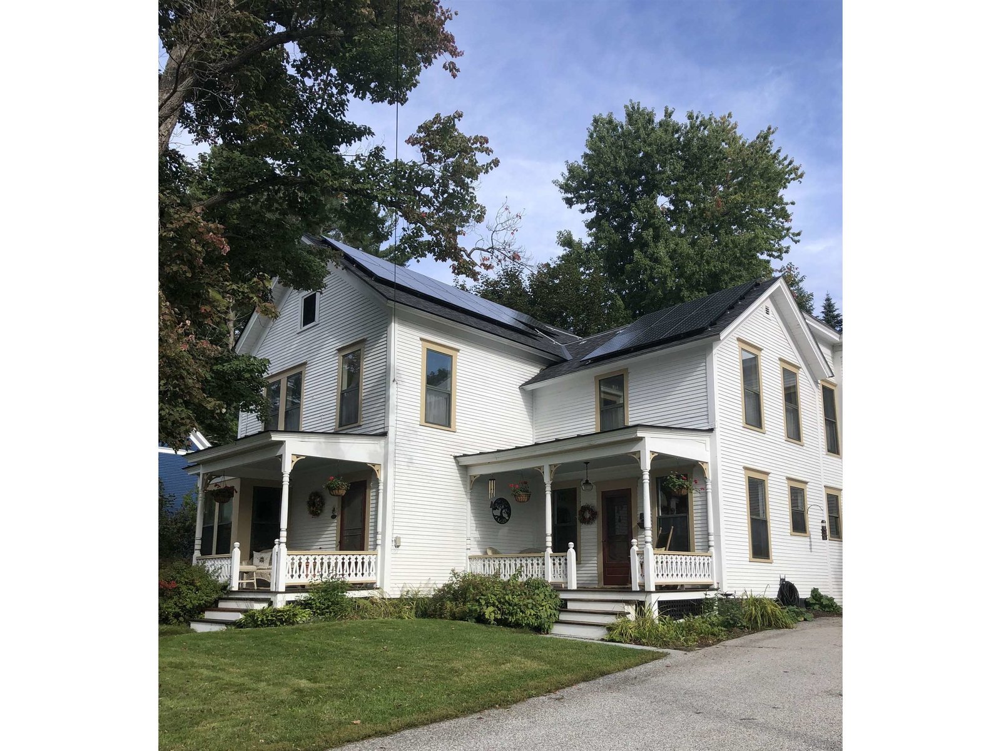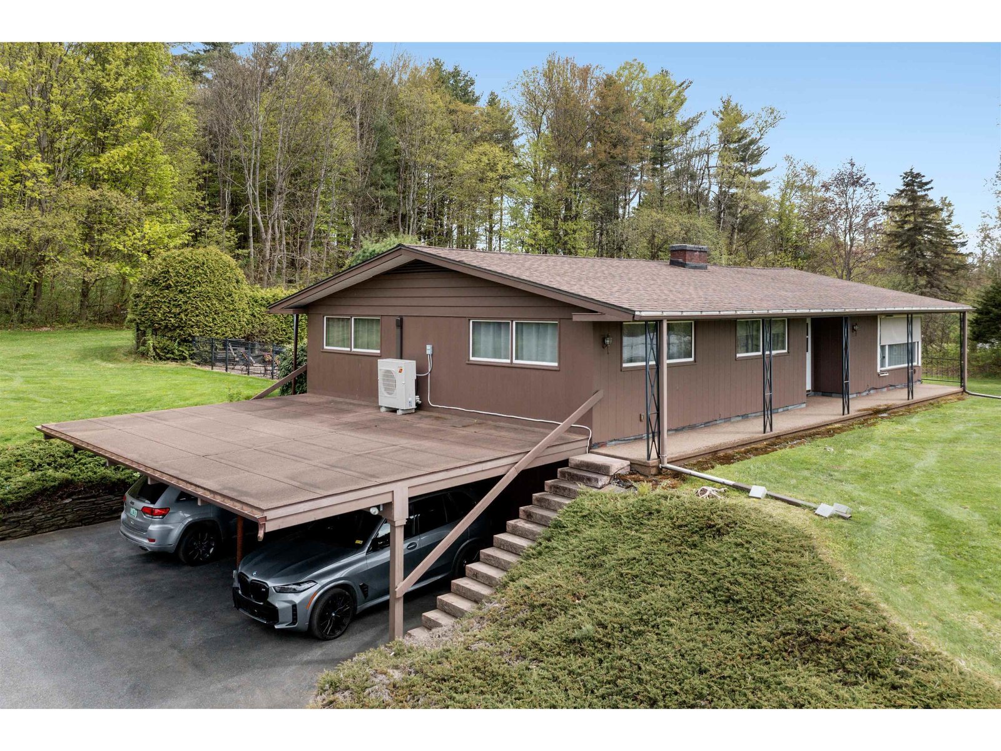Sold Status
$585,000 Sold Price
House Type
3 Beds
4 Baths
3,837 Sqft
Sold By Green Light Real Estate
Similar Properties for Sale
Request a Showing or More Info

Call: 802-863-1500
Mortgage Provider
Mortgage Calculator
$
$ Taxes
$ Principal & Interest
$
This calculation is based on a rough estimate. Every person's situation is different. Be sure to consult with a mortgage advisor on your specific needs.
Washington County
This one-of-a-kind contemporary farmhouse on 33 acres enjoys a magical private setting with stone walls and mature perennial beds overlooking its own 2 acre pond. Ideal location minutes off I-89, close to CVMC and BCBS. The property connects walking, XC ski and mountain bike trails. The entry foyer is inviting with the most amazing view. Open design & comfortable flow throughout. Living room features a two-sided wood burning fireplace and built in cabinets. The dining room connects to the living room with large windows opening to a stone patio overlooking the pond. A Russian stove is an integral feature in the substantial chimney that warms the core of this home. The kitchen has a butcherblock top island and contemporary cabinetry. A large pantry and laundry room abut the kitchen. An ell connects the two car garage and includes a half bathroom, mudroom, equipment room and utility room. Over the garage is a pool room with built in bookshelves, cabinets and skylights. Also on the main level is a wonderful master suite with large closets, a full wall of glass so you can wake up to morning sun and spectacular view. Recently renovated master bath has a large soaking tub and custom tiled shower, double marble top vanity and charming window seat. Downstairs, the office/den is a full walk-out.The euro-style shower has a stone floor and tile walls. Upstairs are two unique bedrooms with skylights, & full bath. A separate barn has an insulated floor and has second floor storage access. †
Property Location
Property Details
| Sold Price $585,000 | Sold Date Nov 16th, 2018 | |
|---|---|---|
| List Price $595,000 | Total Rooms 9 | List Date Aug 13th, 2018 |
| MLS# 4712474 | Lot Size 33.000 Acres | Taxes $0 |
| Type House | Stories 1 1/2 | Road Frontage |
| Bedrooms 3 | Style Contemporary, Cape | Water Frontage |
| Full Bathrooms 2 | Finished 3,837 Sqft | Construction No, Existing |
| 3/4 Bathrooms 1 | Above Grade 3,317 Sqft | Seasonal No |
| Half Bathrooms 1 | Below Grade 520 Sqft | Year Built 1979 |
| 1/4 Bathrooms 0 | Garage Size 2 Car | County Washington |
| Interior FeaturesDining Area, Fireplace - Wood, Fireplaces - 1, Hearth, Kitchen Island, Kitchen/Dining, Laundry Hook-ups, Living/Dining, Primary BR w/ BA, Natural Light, Storage - Indoor, Walk-in Closet, Walk-in Pantry, Laundry - 1st Floor |
|---|
| Equipment & AppliancesMicrowave, Washer, Cook Top-Gas, Dishwasher, Double Oven, Dryer, Refrigerator, Satellite Dish |
| Living Room 14'6" x 16, 1st Floor | Dining Room 13'3" x 15'6", 1st Floor | Kitchen 11'9" x 13', 1st Floor |
|---|---|---|
| Laundry Room 8' x 10'5", 1st Floor | Mudroom 7' x 6'11", 1st Floor | Primary Bedroom 13'6" x 16'8", 2nd Floor |
| Mudroom 5'5" x 14'2", 2nd Floor | Rec Room 12'10" x 38'8", 2nd Floor | Bedroom 10' x 15', 2nd Floor |
| Bedroom 12'5" x 14'2", 2nd Floor | Den 17'7" x 16'2", Basement |
| ConstructionWood Frame |
|---|
| BasementWalkout, Partially Finished, Full, Slab, Frost Wall |
| Exterior FeaturesOutbuilding, Patio, Windows - Double Pane |
| Exterior Board and Batten, Wood Siding | Disability Features 1st Floor 1/2 Bathrm, Access. Laundry No Steps, Bathrm w/step-in Shower, 1st Floor Full Bathrm, Hard Surface Flooring, Low Pile Carpet, Paved Parking |
|---|---|
| Foundation Concrete, Poured Concrete, Slab - Concrete | House Color Brown |
| Floors Brick, Carpet, Tile, Hardwood, Slate/Stone | Building Certifications |
| Roof Standing Seam, Metal | HERS Index |
| DirectionsFrom Exit 7 I-89 onto Rt 62. Take Paine Turnpike N (right at light) at 802 Honda, Applebee's and Shaws. Go .26+/- miles and take first right onto Crosstown Road. Go .7+/- miles and stay left on Crosstown Road at intersection with Hill Street. Continue for .6 mile, mailbox #1359 is on the left. |
|---|
| Lot Description, View, Country Setting, Landscaped, Secluded, Wooded, Pond, Wooded, Rural Setting |
| Garage & Parking Attached, Auto Open, Direct Entry, 2 Parking Spaces, Parking Spaces 2, Paved |
| Road Frontage | Water Access |
|---|---|
| Suitable UseLand:Woodland | Water Type |
| Driveway Paved | Water Body |
| Flood Zone No | Zoning R80+Highland Conservation |
| School District Washington Central | Middle U-32 |
|---|---|
| Elementary Berlin Elementary School | High U32 High School |
| Heat Fuel Electric, Oil | Excluded |
|---|---|
| Heating/Cool None, Other, Hot Water, Baseboard, Electric | Negotiable |
| Sewer Septic | Parcel Access ROW |
| Water Drilled Well | ROW for Other Parcel |
| Water Heater Electric, Owned, Owned | Financing |
| Cable Co | Documents Town Permit, Deed, Tax Map, Town Permit |
| Electric Circuit Breaker(s), Wired for Generator | Tax ID 060-018-10183 |

† The remarks published on this webpage originate from Listed By Timothy Heney of via the NNEREN IDX Program and do not represent the views and opinions of Coldwell Banker Hickok & Boardman. Coldwell Banker Hickok & Boardman Realty cannot be held responsible for possible violations of copyright resulting from the posting of any data from the NNEREN IDX Program.

 Back to Search Results
Back to Search Results