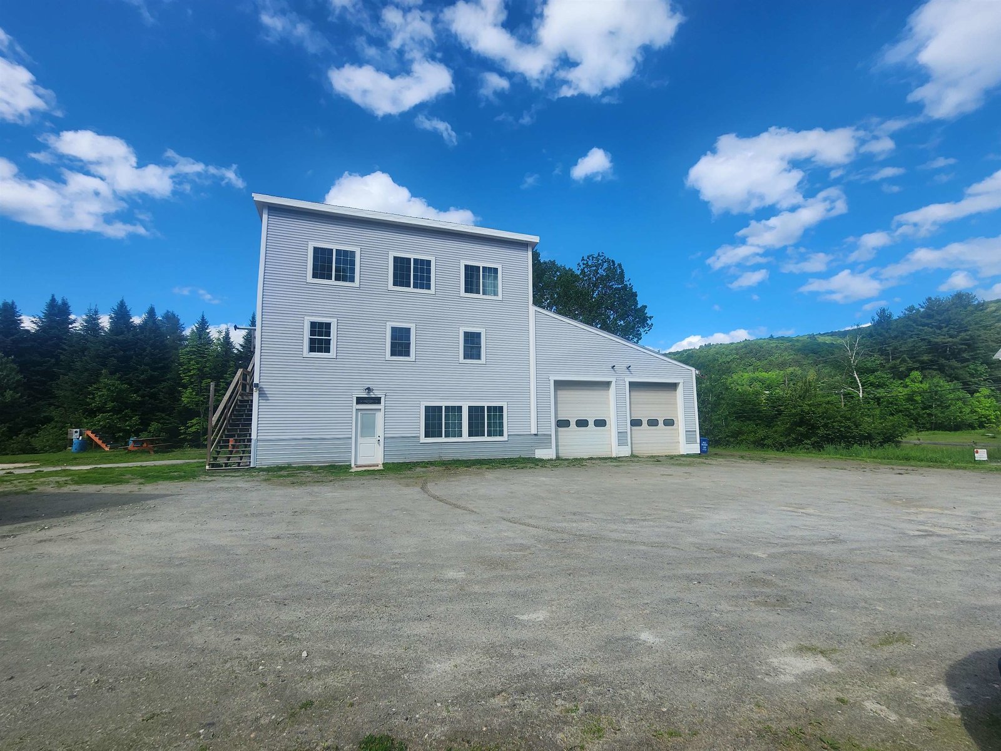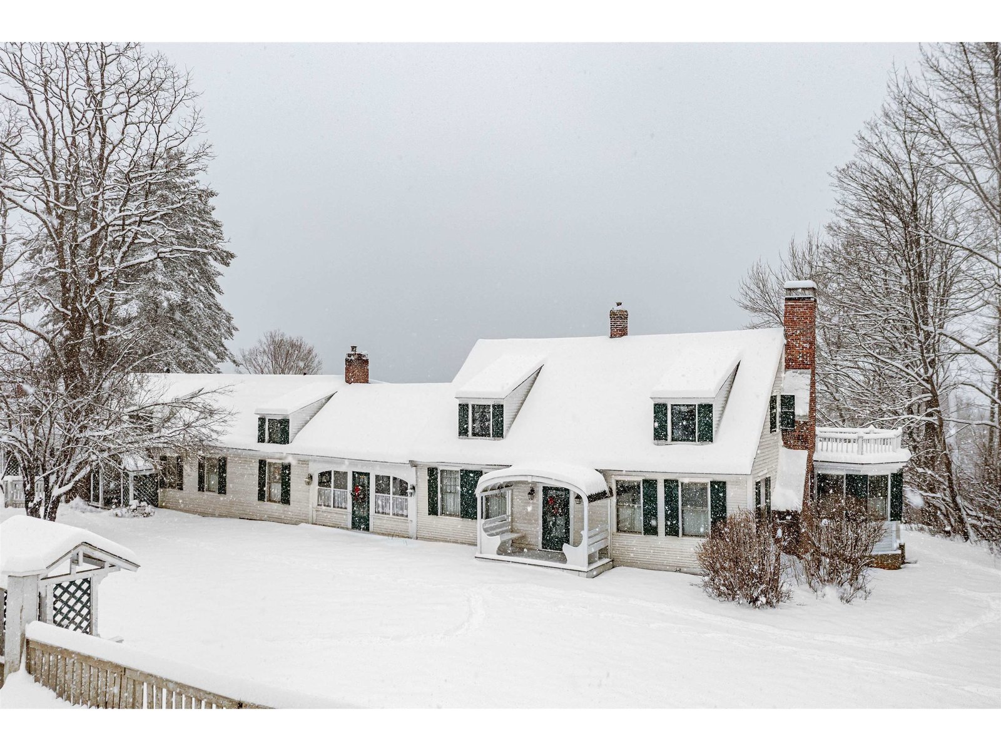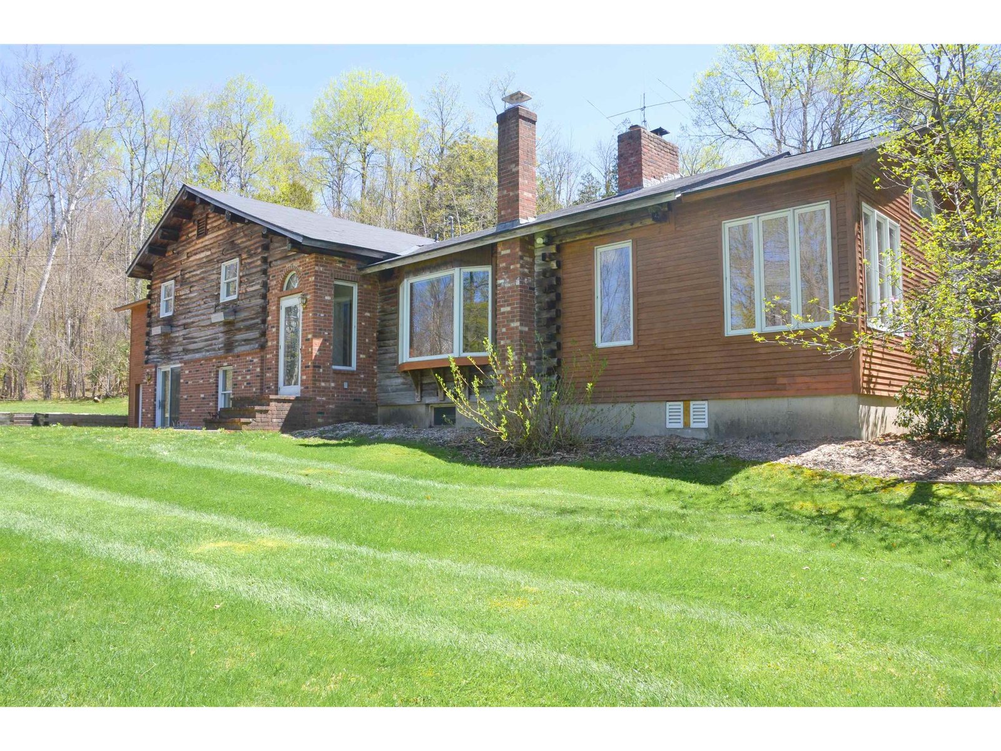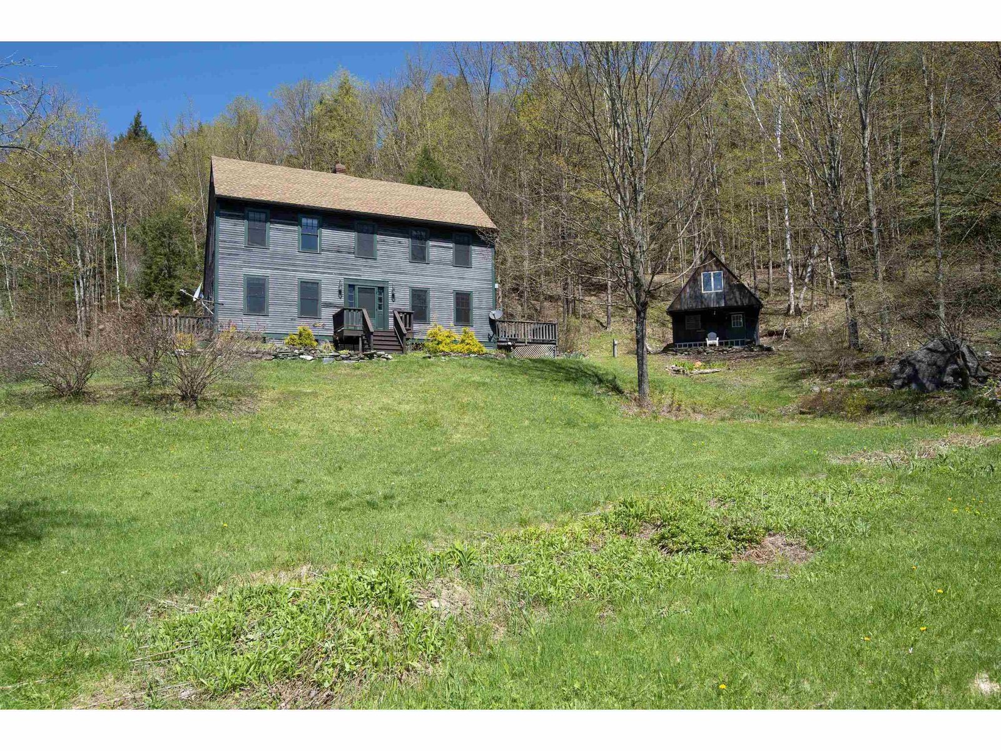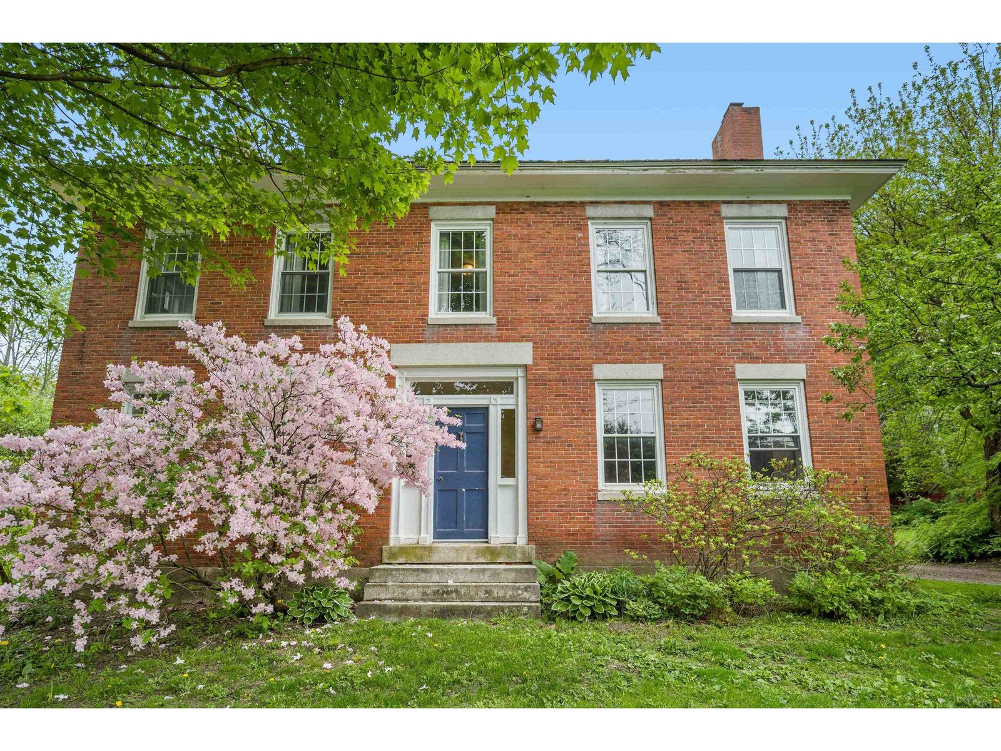Sold Status
$739,000 Sold Price
House Type
3 Beds
2 Baths
1,676 Sqft
Sold By
Similar Properties for Sale
Request a Showing or More Info

Call: 802-863-1500
Mortgage Provider
Mortgage Calculator
$
$ Taxes
$ Principal & Interest
$
This calculation is based on a rough estimate. Every person's situation is different. Be sure to consult with a mortgage advisor on your specific needs.
Washington County
Several descriptions are appropriate for the unique combination of privacy, tranquility, pastoral mountain views and caring management that this 270 acre, two residence property offers....a family retreat, a hideaway, a preserve for nature and people. The views are protected in all directions while the main house captures the warmth of a southern exposure. In 2004 the main house was extensively renovated and upgraded as was the septic system. The caretakers, a husband and wife with years of experience and impressive credentials, live in a second house not far away at the entrance to the property. The forest trails, organic garden, fields, two ponds and buildings have been vastly improved and well cared for year around. This property includes a large and varied land holding but more importantly, it offers a life style that is hard to duplicate. †
Property Location
Property Details
| Sold Price $739,000 | Sold Date Oct 17th, 2011 | |
|---|---|---|
| List Price $795,000 | Total Rooms 4 | List Date Jan 6th, 2011 |
| MLS# 4039947 | Lot Size 270.000 Acres | Taxes $12,726 |
| Type House | Stories 1 1/2 | Road Frontage 2000 |
| Bedrooms 3 | Style Adirondack, Walkout Lower Level, Multi Level | Water Frontage |
| Full Bathrooms 1 | Finished 1,676 Sqft | Construction , Existing |
| 3/4 Bathrooms 1 | Above Grade 910 Sqft | Seasonal No |
| Half Bathrooms 0 | Below Grade 766 Sqft | Year Built 1965 |
| 1/4 Bathrooms | Garage Size 2 Car | County Washington |
| Interior FeaturesDining Area, Kitchen/Living, Living/Dining, Natural Woodwork, Laundry - 1st Floor |
|---|
| Equipment & AppliancesMicrowave, Refrigerator, Exhaust Hood, Washer, Dryer, Smoke Detector, CO Detector, Wood Stove |
| Kitchen 10 X 16.5, Basement | Dining Room 8.5 X 15.5, Basement | Living Room 15.3 X 17, Basement |
|---|---|---|
| Mudroom | Utility Room 24.5 X 5, Basement | Primary Bedroom 15.5 X 13.5, 1st Floor |
| Bedroom 15 X 11, 1st Floor | Bedroom 12.8 X 15, 1st Floor | Other 6 X 8, 1st Floor |
| Bath - Full 1st Floor | Bath - 3/4 Basement |
| ConstructionWood Frame |
|---|
| BasementWalkout, Interior Stairs, Full, Slab, Daylight, Finished |
| Exterior FeaturesBalcony, Deck, Outbuilding, Patio |
| Exterior Shingle, Cedar | Disability Features |
|---|---|
| Foundation Concrete | House Color |
| Floors Slate/Stone, Carpet, Other | Building Certifications |
| Roof Shingle-Asphalt | HERS Index |
| DirectionsFrom Montpelier (corner of Main & Northfield Streets) turn R. on Rte 12, go thru Riverton and at 6.9 miles ,just past Ellie's Farm Market, turn L.onto Darling Road. Property at end of road, 1.4 miles.// From I-89,Exit 7,Berlin Corners, take Crosstown Rd. to Riverton and L. on Rte 12. |
|---|
| Lot Description, Mountain View, Walking Trails, Other, Pasture, View, Fields, Country Setting, Abuts Conservation |
| Garage & Parking Detached, , 2 Parking Spaces |
| Road Frontage 2000 | Water Access |
|---|---|
| Suitable Use | Water Type Pond |
| Driveway Gravel | Water Body |
| Flood Zone No | Zoning 0 |
| School District NA | Middle U-32 |
|---|---|
| Elementary Berlin Elementary School | High Union 32 High UHSD #41 |
| Heat Fuel Wood, Oil | Excluded |
|---|---|
| Heating/Cool Multi Zone, Multi Zone, In Floor, Radiant, Baseboard, Hot Water | Negotiable |
| Sewer Septic, 1500+ Gallon, Leach Field, Concrete | Parcel Access ROW |
| Water Spring, Infrared Light | ROW for Other Parcel |
| Water Heater Oil, Off Boiler | Financing , Cash Only |
| Cable Co | Documents Survey, Property Disclosure, Deed |
| Electric 100 Amp, Circuit Breaker(s) | Tax ID 06001810208 |

† The remarks published on this webpage originate from Listed By of Pall Spera Company Realtors-Stowe via the NNEREN IDX Program and do not represent the views and opinions of Coldwell Banker Hickok & Boardman. Coldwell Banker Hickok & Boardman Realty cannot be held responsible for possible violations of copyright resulting from the posting of any data from the NNEREN IDX Program.

 Back to Search Results
Back to Search Results