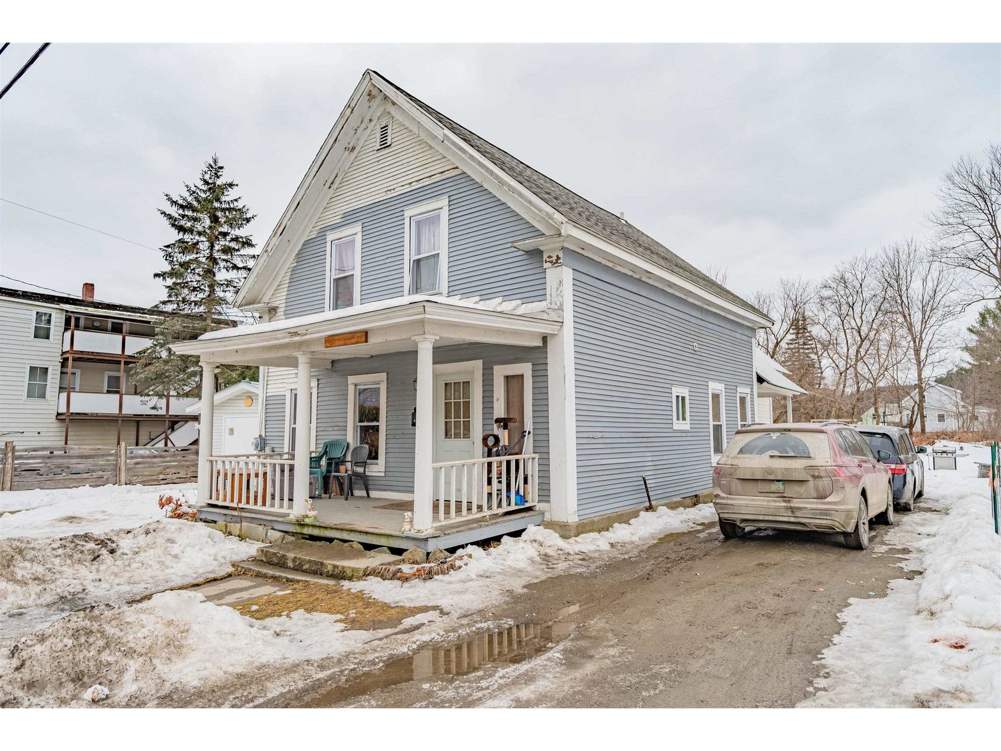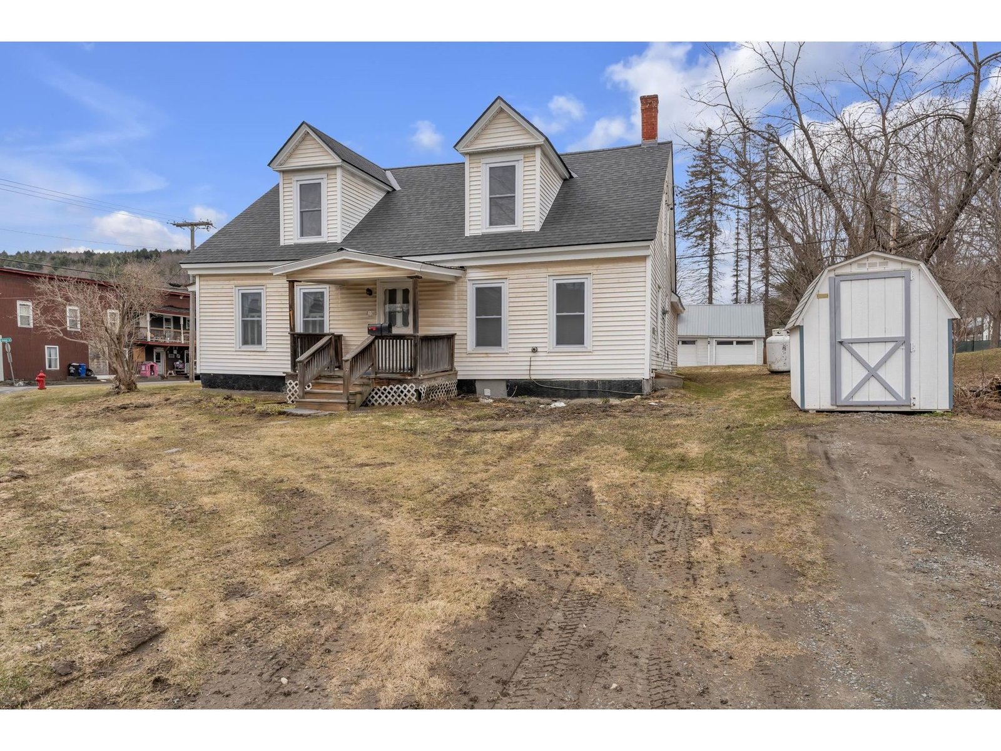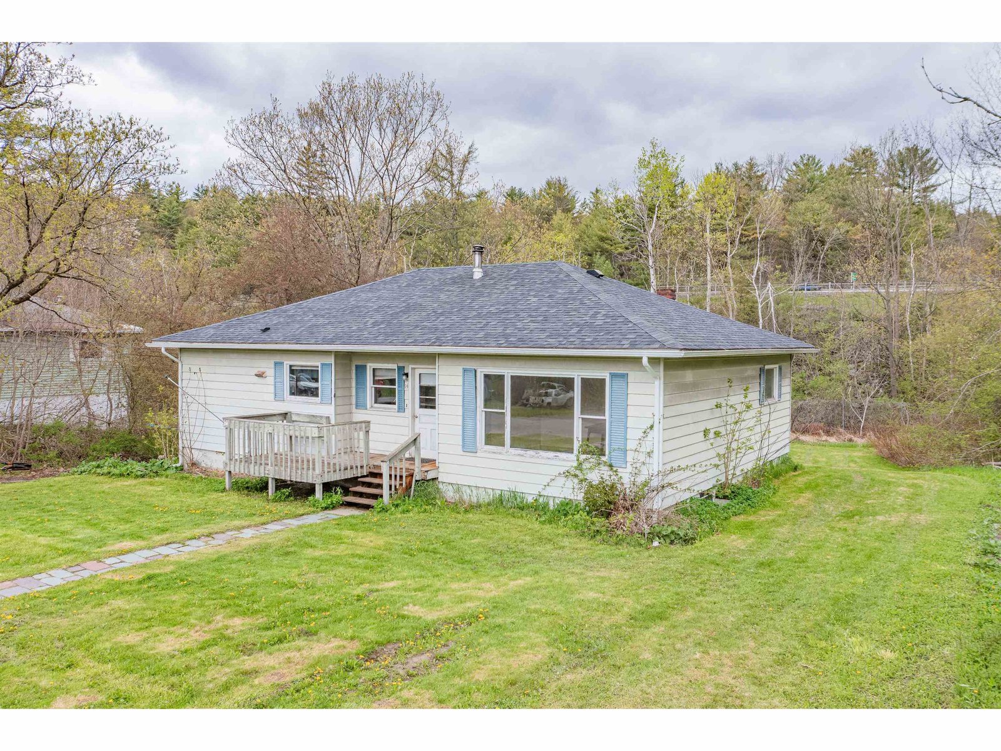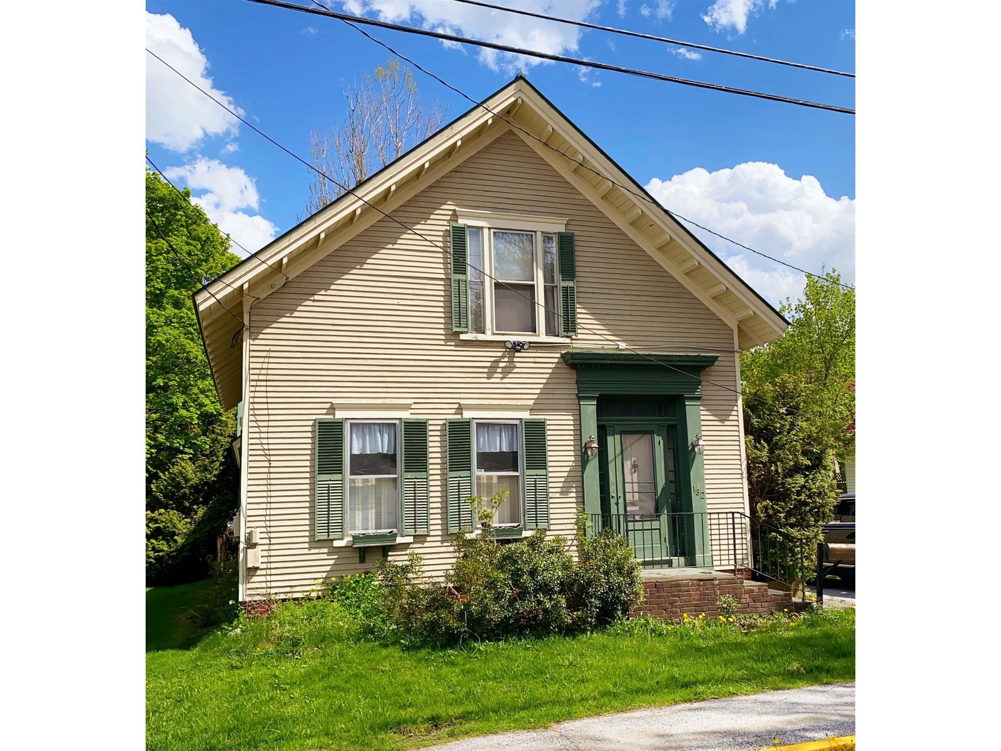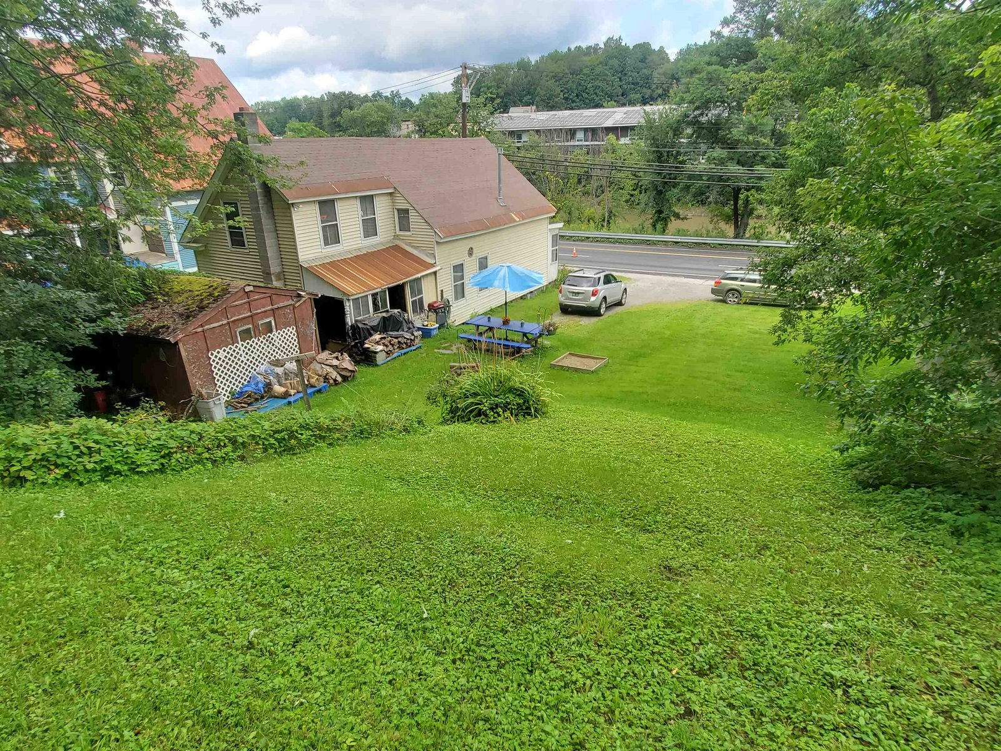Sold Status
$230,000 Sold Price
House Type
3 Beds
2 Baths
2,152 Sqft
Sold By Matt Lumsden Real Estate
Similar Properties for Sale
Request a Showing or More Info

Call: 802-863-1500
Mortgage Provider
Mortgage Calculator
$
$ Taxes
$ Principal & Interest
$
This calculation is based on a rough estimate. Every person's situation is different. Be sure to consult with a mortgage advisor on your specific needs.
Washington County
This home's journey began in 1962 during the Camelot years and has been lovingly cared for and improved ever since. It received a thorough renovation within the last several years. This home just sparkles with quality and an open floor plan. Featuring a gourmet styled kitchen with ample storage, island, slate countertops and stainless appliances. Next you'll find an exceptionally well appointed living room with inviting brick fireplace and wideboard wood flooring. The openness continues to a very functional family and dining area with woodstove. A first floor master bedroom, office and private sundeck only add to the many amenities. Marvel at the two second floor bedrooms complete wide plank flooring and tiled bath. Mature plantings, gardens and small orchard complete the package for outdoor tranquility. So much to offer and so close to Montpelier and Northfield. †
Property Location
Property Details
| Sold Price $230,000 | Sold Date Jul 19th, 2013 | |
|---|---|---|
| List Price $239,900 | Total Rooms 8 | List Date Apr 5th, 2013 |
| MLS# 4227872 | Lot Size 1.700 Acres | Taxes $5,572 |
| Type House | Stories 1 1/2 | Road Frontage 1 |
| Bedrooms 3 | Style Cape | Water Frontage 1 |
| Full Bathrooms 1 | Finished 2,152 Sqft | Construction , Existing |
| 3/4 Bathrooms 1 | Above Grade 2,152 Sqft | Seasonal No |
| Half Bathrooms 0 | Below Grade 0 Sqft | Year Built 1962 |
| 1/4 Bathrooms 0 | Garage Size 2 Car | County Washington |
| Interior FeaturesFireplace - Wood, Fireplaces - 1, Kitchen Island, Laundry Hook-ups |
|---|
| Equipment & AppliancesCompactor, Cook Top-Electric, Dishwasher, Disposal, Washer, Wall Oven, Dryer, Trash Compactor, Refrigerator, , , Wood Stove |
| Kitchen 14'x15', 1st Floor | Dining Room 12'x32', 1st Floor | Living Room 12'x16', 1st Floor |
|---|---|---|
| Family Room 1st Floor | Office/Study | Primary Bedroom 15'x18', 2nd Floor |
| Bedroom 11'x18', 2nd Floor | Bedroom 11'x12', 1st Floor | Den 10'x18', 1st Floor |
| ConstructionWood Frame |
|---|
| BasementInterior, Unfinished, Interior Stairs, Full |
| Exterior FeaturesDeck, Gazebo, Outbuilding, Window Screens |
| Exterior Wood, Clapboard | Disability Features 1st Floor Full Bathrm, 1st Floor Bedroom |
|---|---|
| Foundation Concrete | House Color grey |
| Floors Tile, Softwood | Building Certifications |
| Roof Standing Seam | HERS Index |
| DirectionsFrom Montpelier Rt. 12S to Riverton. House at corner of Rt. 12 and Chandler Rd. on right. |
|---|
| Lot Description, Waterfront, Level, Country Setting |
| Garage & Parking Detached, , Driveway |
| Road Frontage 1 | Water Access Owned |
|---|---|
| Suitable Use | Water Type Brook/Stream |
| Driveway Gravel | Water Body brook |
| Flood Zone Unknown | Zoning Rural Res |
| School District Washington Central | Middle U-32 |
|---|---|
| Elementary Berlin Elementary School | High U32 High School |
| Heat Fuel Wood, Oil | Excluded |
|---|---|
| Heating/Cool Stove, Hot Water, Baseboard | Negotiable |
| Sewer 1000 Gallon, Septic | Parcel Access ROW |
| Water Drilled Well | ROW for Other Parcel |
| Water Heater Electric, Rented | Financing |
| Cable Co | Documents Property Disclosure |
| Electric 100 Amp, Circuit Breaker(s) | Tax ID 06001811448 |

† The remarks published on this webpage originate from Listed By Stephen Bousquet of via the NNEREN IDX Program and do not represent the views and opinions of Coldwell Banker Hickok & Boardman. Coldwell Banker Hickok & Boardman Realty cannot be held responsible for possible violations of copyright resulting from the posting of any data from the NNEREN IDX Program.

 Back to Search Results
Back to Search Results