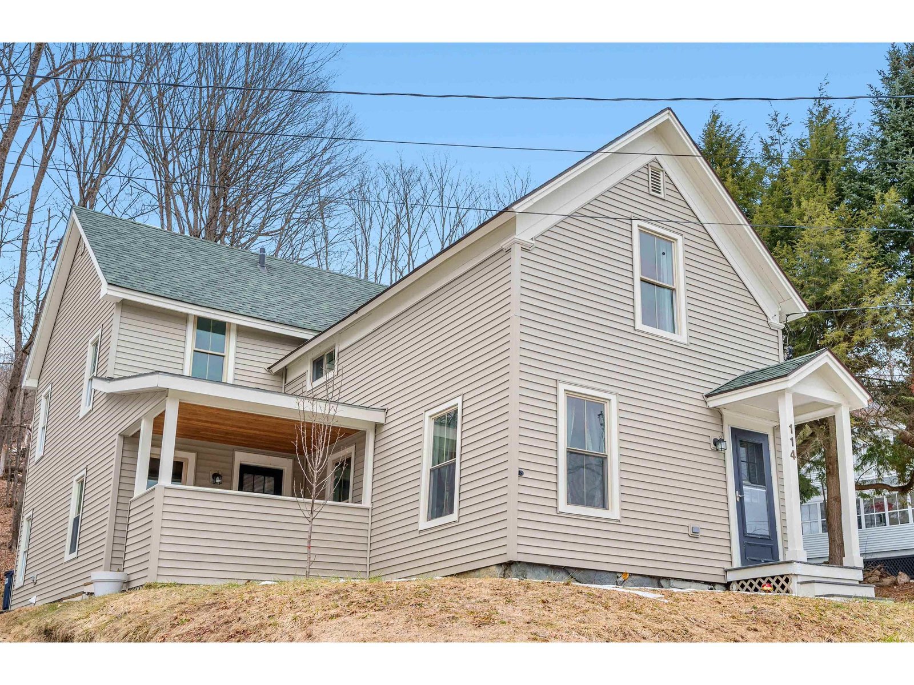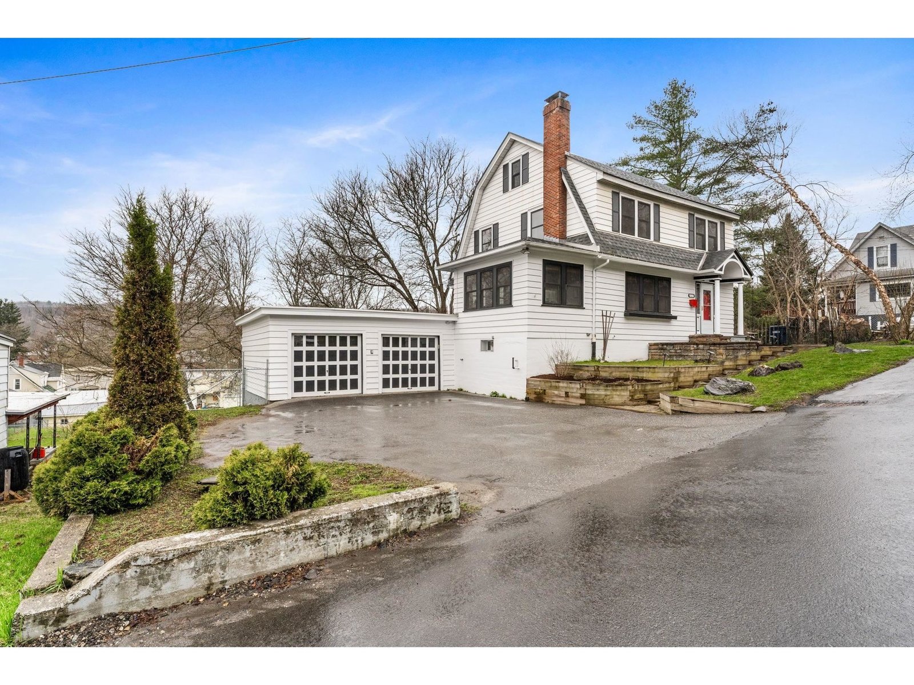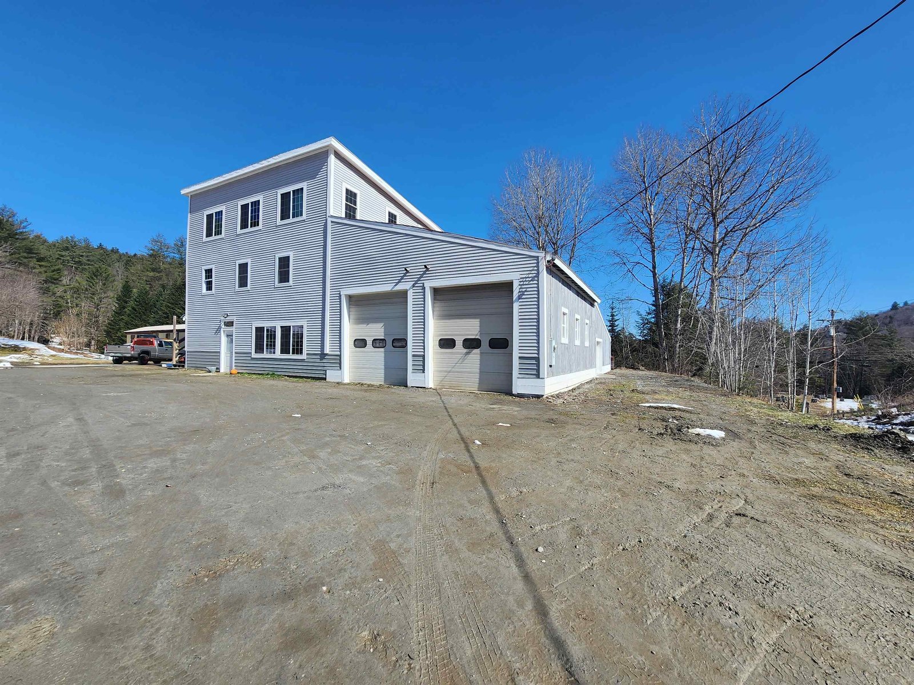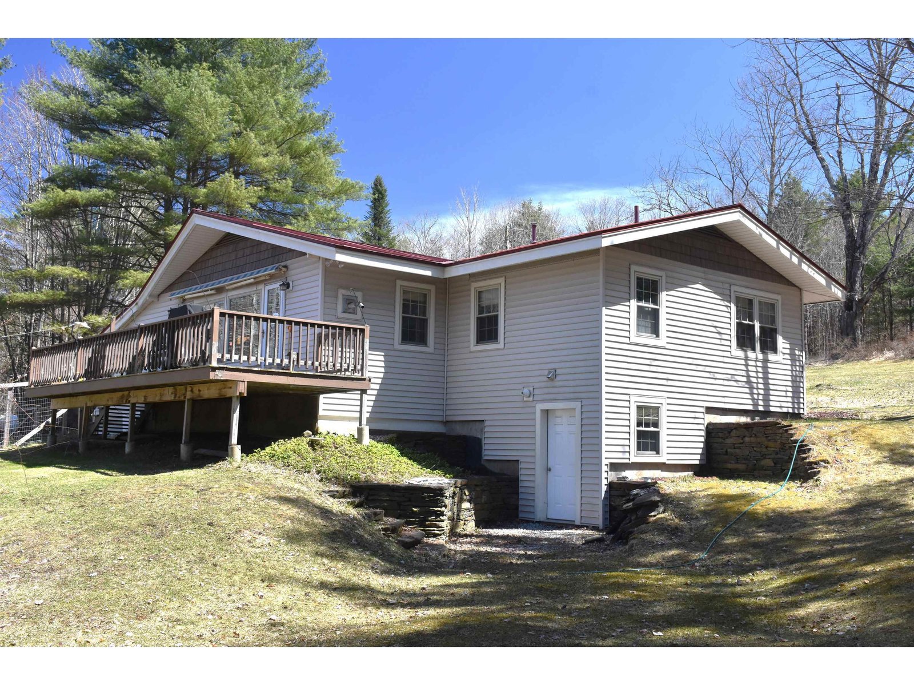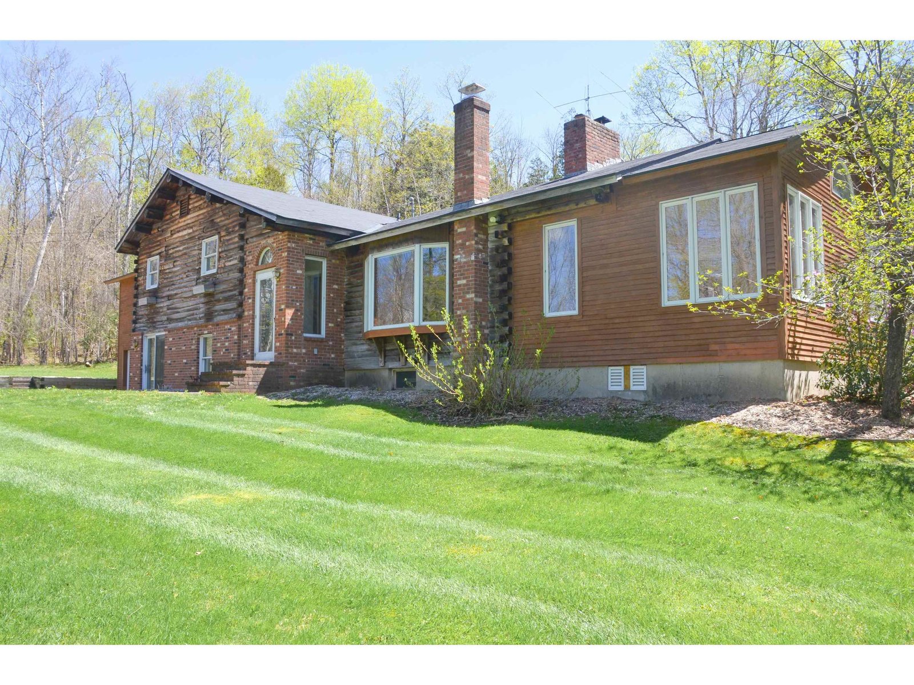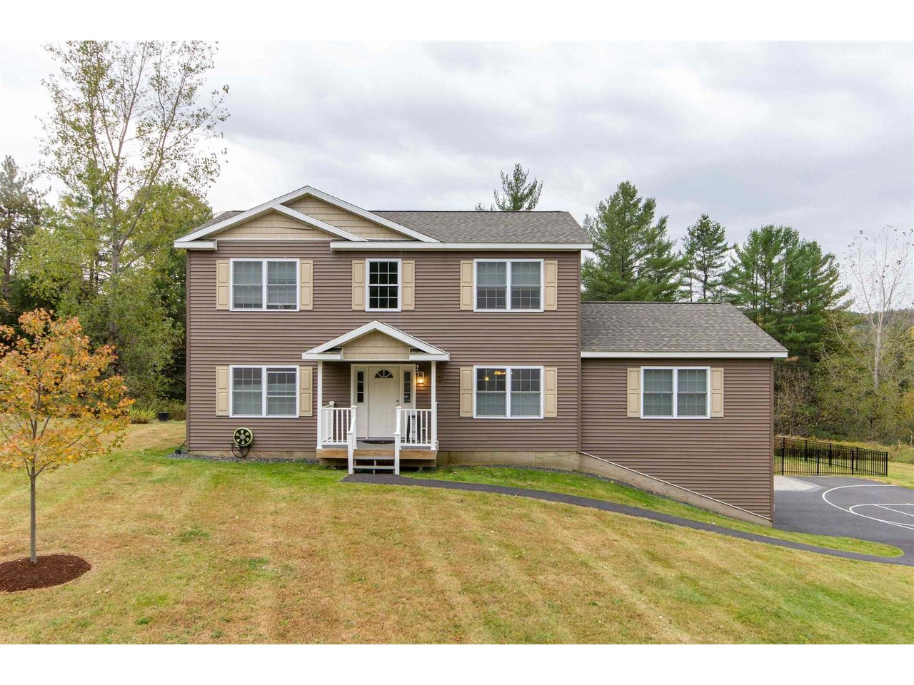Sold Status
$430,000 Sold Price
House Type
3 Beds
3 Baths
3,492 Sqft
Sold By KW Vermont - Barre
Similar Properties for Sale
Request a Showing or More Info

Call: 802-863-1500
Mortgage Provider
Mortgage Calculator
$
$ Taxes
$ Principal & Interest
$
This calculation is based on a rough estimate. Every person's situation is different. Be sure to consult with a mortgage advisor on your specific needs.
Washington County
Spacious Berlin home features a newly painted and expansive bright kitchen with top of the line LG Appliances, ample storage, and seating at the large central island. The laundry room and 1/4 bath are conveniently located off the kitchen. Custom Graeber blinds on the sliding glass door lead to an attractive and maintenance free 22' x 12' Trex Deck with striking black iron railings for your grilling and outdoor relaxation. The stunning patio, heated above-ground pool, firepit and basketball court offer fun for everyone! (Not to mention the fenced in area for your four legged friends.) The direct entry garage enters into the finished basement with plenty of storage to hang your coats before entering into the family room (or gym) with its own full bathroom. The Large master bedroom on the main floor boasts a whirlpool bath and a delightful 12' x 6" walk-in shower. Total home security is yours with the Ring Camera System accessible via your cellphone. Two upstairs bedrooms, a full double-sink vanity bathroom, a bonus room and a super home office complete the picture on this home that is not only attractive but fantastically functional for everyone's wants and needs! Conveniently located one Mile to UVM Central Medical Center and less than 3 miles to I 89 Highway exit 7. †
Property Location
Property Details
| Sold Price $430,000 | Sold Date Mar 26th, 2021 | |
|---|---|---|
| List Price $436,500 | Total Rooms 8 | List Date Oct 9th, 2020 |
| MLS# 4833296 | Lot Size 0.570 Acres | Taxes $6,978 |
| Type House | Stories 1 | Road Frontage 150 |
| Bedrooms 3 | Style Multi Level | Water Frontage |
| Full Bathrooms 2 | Finished 3,492 Sqft | Construction No, Existing |
| 3/4 Bathrooms 0 | Above Grade 2,484 Sqft | Seasonal No |
| Half Bathrooms 1 | Below Grade 1,008 Sqft | Year Built 2016 |
| 1/4 Bathrooms 0 | Garage Size 2 Car | County Washington |
| Interior FeaturesBlinds, Ceiling Fan, Dining Area, Primary BR w/ BA, Security, Walk-in Closet, Whirlpool Tub, Laundry - 1st Floor |
|---|
| Equipment & AppliancesCompactor, Range-Electric, Dishwasher, Refrigerator, Microwave, Smoke Detector, CO Detector, Security System, Programmable Thermostat |
| Living Room 16' 6" x 12' 6", 1st Floor | Laundry Room 6' 8" x 6' 8", 1st Floor | Kitchen 20' 8" x 14, 1st Floor |
|---|---|---|
| Dining Room 14' x 12' 6", 1st Floor | Foyer 6' x 4', 1st Floor | Primary Bedroom 17 ' 6" x 13, 1st Floor |
| Bath - Full 12 ' 6" x 11' 6", 1st Floor | Office/Study 13' x 8' 9", 2nd Floor | Bedroom 13" x 12', 2nd Floor |
| Bonus Room 10' x 11, 2nd Floor | Bedroom 13' x 13' 6", 2nd Floor | Family Room 21' x 6', Basement |
| ConstructionModular |
|---|
| BasementInterior, Concrete, Daylight, Finished, Storage Space, Full, Interior Stairs, Storage Space, Walkout, Interior Access, Exterior Access |
| Exterior FeaturesDeck, Fence - Dog, Pool - Above Ground |
| Exterior Aluminum | Disability Features |
|---|---|
| Foundation Concrete | House Color Tan |
| Floors Vinyl, Carpet, Ceramic Tile, Laminate | Building Certifications |
| Roof Shingle | HERS Index |
| DirectionsPartridge Farm Road is at the intersection of Rt. 302 at the corner of the CVS Pharmacy. Follow Partridge Farm past Mansfield Lane, property is on the right hand side. Property is 2.5 miles off I 89 Exit 7 headed towards Montpelier, downhill to the traffic light drive straight across Rt. 302. |
|---|
| Lot DescriptionNo, Sloping, Subdivision, Level, Landscaped, Subdivision, In Town, Near Hospital, Near Shopping, Neighborhood, Suburban |
| Garage & Parking Attached, Direct Entry, On Street, 6+ Parking Spaces, Driveway, On Street, Parking Spaces 6+, Paved |
| Road Frontage 150 | Water Access |
|---|---|
| Suitable Use | Water Type |
| Driveway Paved | Water Body |
| Flood Zone No | Zoning Residential |
| School District NA | Middle U-32 |
|---|---|
| Elementary Berlin Elementary School | High U32 High School |
| Heat Fuel Gas-LP/Bottle | Excluded |
|---|---|
| Heating/Cool None | Negotiable |
| Sewer Public | Parcel Access ROW No |
| Water Public, Metered | ROW for Other Parcel No |
| Water Heater Tank | Financing |
| Cable Co Xfinity | Documents Tax Map |
| Electric 200 Amp | Tax ID 060-018-12154 |

† The remarks published on this webpage originate from Listed By Doreen Phillips of KW Vermont via the NNEREN IDX Program and do not represent the views and opinions of Coldwell Banker Hickok & Boardman. Coldwell Banker Hickok & Boardman Realty cannot be held responsible for possible violations of copyright resulting from the posting of any data from the NNEREN IDX Program.

 Back to Search Results
Back to Search Results