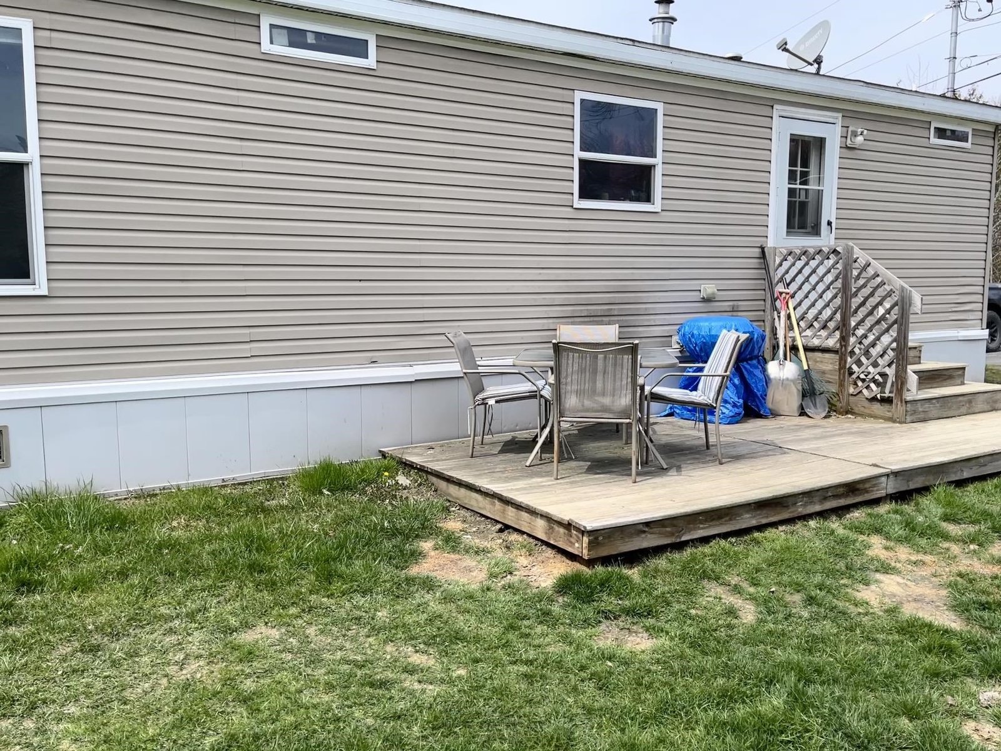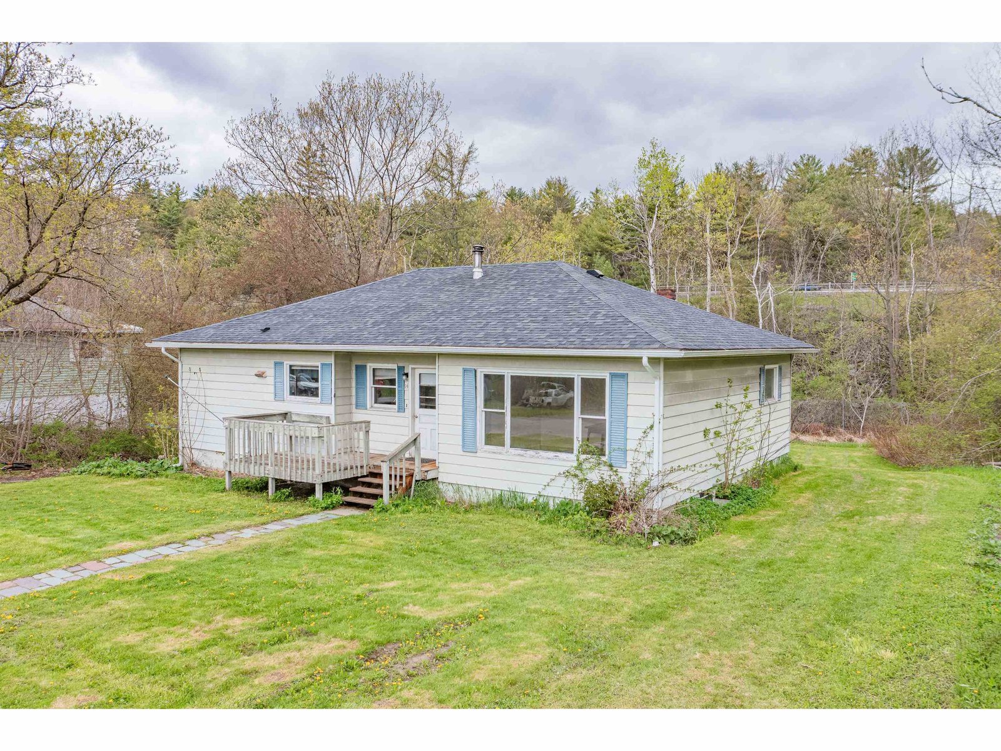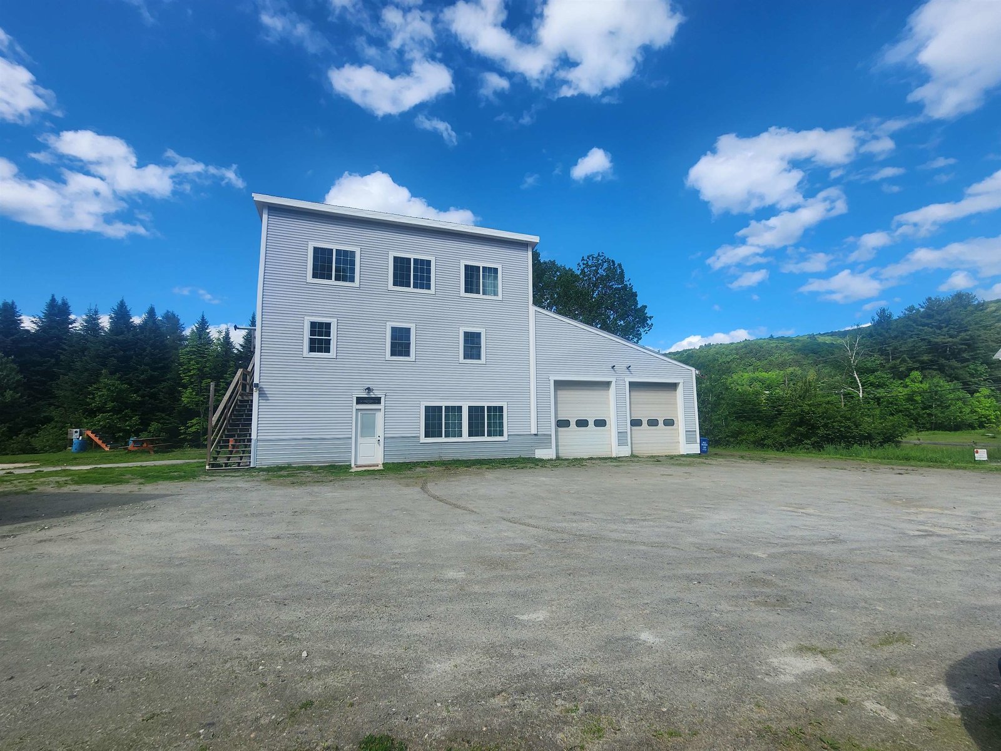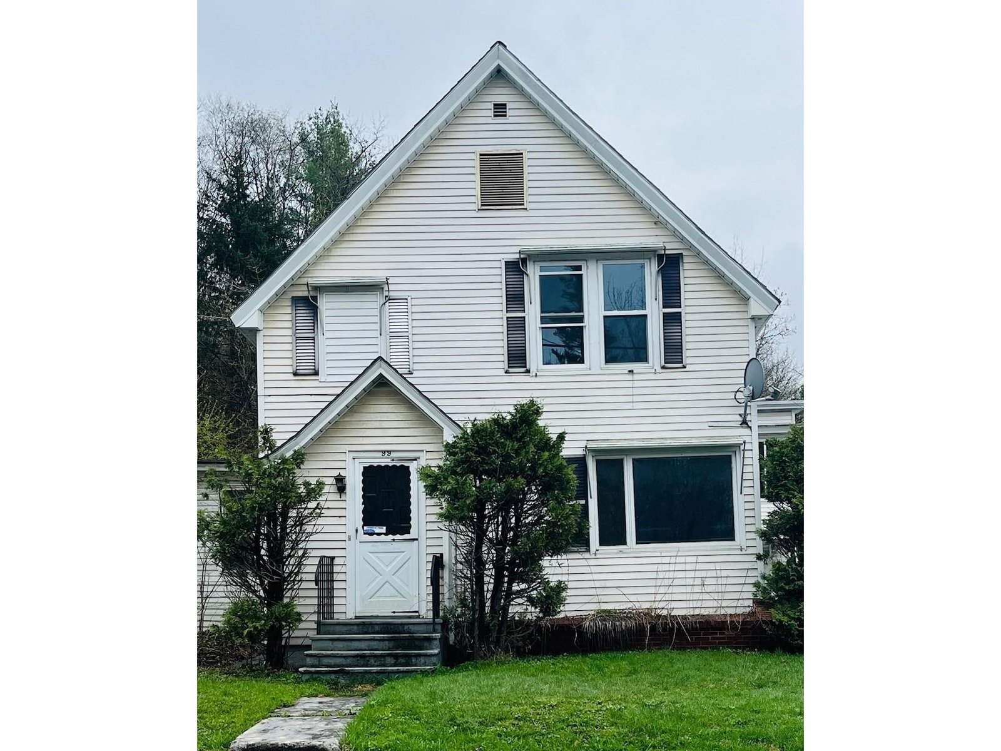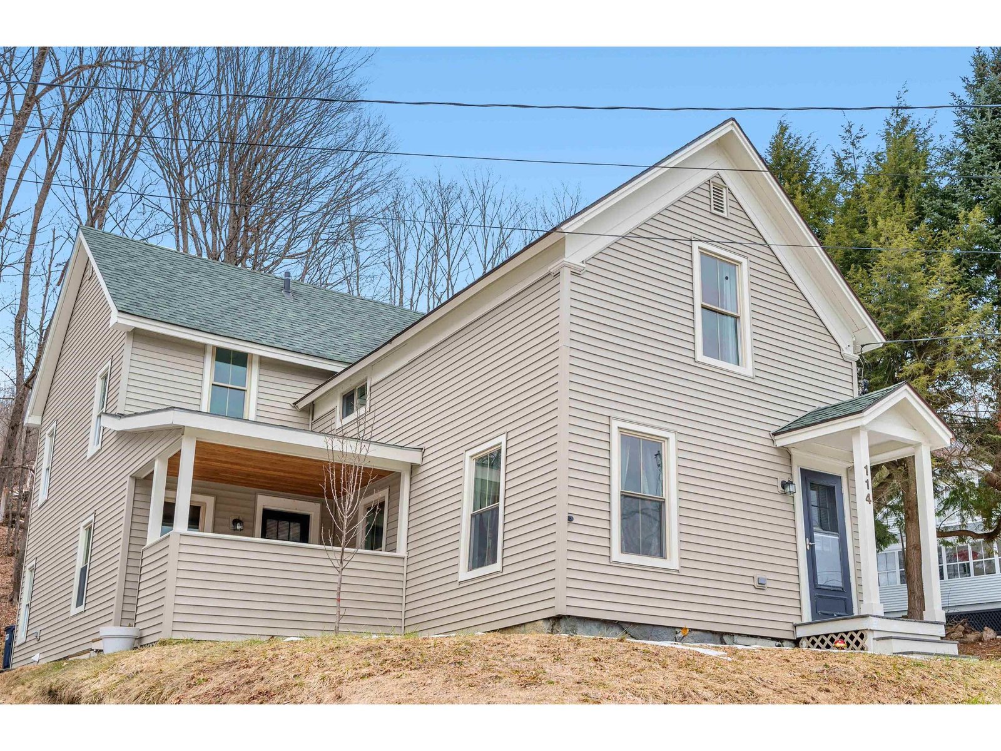Sold Status
$286,000 Sold Price
House Type
3 Beds
2 Baths
1,794 Sqft
Sold By Green Light Real Estate - Barre
Similar Properties for Sale
Request a Showing or More Info

Call: 802-863-1500
Mortgage Provider
Mortgage Calculator
$
$ Taxes
$ Principal & Interest
$
This calculation is based on a rough estimate. Every person's situation is different. Be sure to consult with a mortgage advisor on your specific needs.
Washington County
Central, Convenient and Rural describe the location! This split-level ranch home has plenty of room inside and out to enjoy. The 3+ acres are mostly level and include plenty of room for garden and recreation, a small apple orchid as well as berry bushes. This location is surprisingly rural and yet close to pavement, I-89, exit 7 and tons of shopping and restaurants. The main floor features a generous eat-in kitchen, full bath, 2 bedrooms, large living room and a huge deck over the garage. The lower level includes a 1/2 bath. The Buderus boiler makes for efficient baseboard heat and domestic hot water. Perfect spot to play in the yard, have a large garden, raise animals and enjoy the best country life. Disc Golf anyone? S †
Property Location
Property Details
| Sold Price $286,000 | Sold Date Nov 4th, 2021 | |
|---|---|---|
| List Price $295,000 | Total Rooms 9 | List Date Aug 17th, 2021 |
| MLS# 4877987 | Lot Size 3.320 Acres | Taxes $4,716 |
| Type House | Stories 1 1/2 | Road Frontage 353 |
| Bedrooms 3 | Style Raised Ranch | Water Frontage |
| Full Bathrooms 1 | Finished 1,794 Sqft | Construction No, Existing |
| 3/4 Bathrooms 0 | Above Grade 1,034 Sqft | Seasonal No |
| Half Bathrooms 1 | Below Grade 760 Sqft | Year Built 1974 |
| 1/4 Bathrooms 0 | Garage Size 2 Car | County Washington |
| Interior FeaturesCeiling Fan, Kitchen/Dining, Laundry - Basement |
|---|
| Equipment & AppliancesRefrigerator, Range-Electric, Dishwasher, Washer, Dryer, Smoke Detector, CO Detector |
| Kitchen - Eat-in 18' x 12', 1st Floor | Living Room 16' x 11', 1st Floor | Bedroom 11' x 16', 1st Floor |
|---|---|---|
| Bedroom 12' x 10'4", 1st Floor | Bath - Full 10'6" x 5'8", 1st Floor | Family Room 12' x 16', Basement |
| Bedroom 12' x 10', Basement | Office/Study 11' x 11', Basement | Mudroom 4' x 11', Basement |
| ConstructionWood Frame |
|---|
| BasementInterior, Partially Finished |
| Exterior FeaturesBarn, Deck, Garden Space, Storage |
| Exterior Clapboard | Disability Features |
|---|---|
| Foundation Poured Concrete, Slab - Concrete | House Color Yellow |
| Floors Vinyl, Carpet, Laminate | Building Certifications |
| Roof Shingle-Asphalt | HERS Index |
| DirectionsFrom intersection of RT 62 and Paine Turnpike, next to fire station, head north on Paine Turnpike for 0.7 miles. Left onto Stewart Rd. +- 0.8 miles. Property will be on the right. |
|---|
| Lot Description, Level, Country Setting, Rural Setting, Rural, Near Hospital |
| Garage & Parking Attached, Direct Entry |
| Road Frontage 353 | Water Access |
|---|---|
| Suitable UseOrchards, Land:Pasture, Recreation, Residential | Water Type |
| Driveway Gravel | Water Body |
| Flood Zone No | Zoning Rural |
| School District Washington Central | Middle U-32 |
|---|---|
| Elementary Berlin Elementary School | High U32 High School |
| Heat Fuel Oil | Excluded |
|---|---|
| Heating/Cool None, Baseboard | Negotiable |
| Sewer On-Site Septic Exists | Parcel Access ROW |
| Water Private, Drilled Well | ROW for Other Parcel |
| Water Heater Off Boiler | Financing |
| Cable Co Comcast | Documents Survey, Deed, Tax Map |
| Electric 150 Amp, Circuit Breaker(s) | Tax ID 060-018-10984 |

† The remarks published on this webpage originate from Listed By Steven Robbins of Mad River Valley Real Estate via the NNEREN IDX Program and do not represent the views and opinions of Coldwell Banker Hickok & Boardman. Coldwell Banker Hickok & Boardman Realty cannot be held responsible for possible violations of copyright resulting from the posting of any data from the NNEREN IDX Program.

 Back to Search Results
Back to Search Results