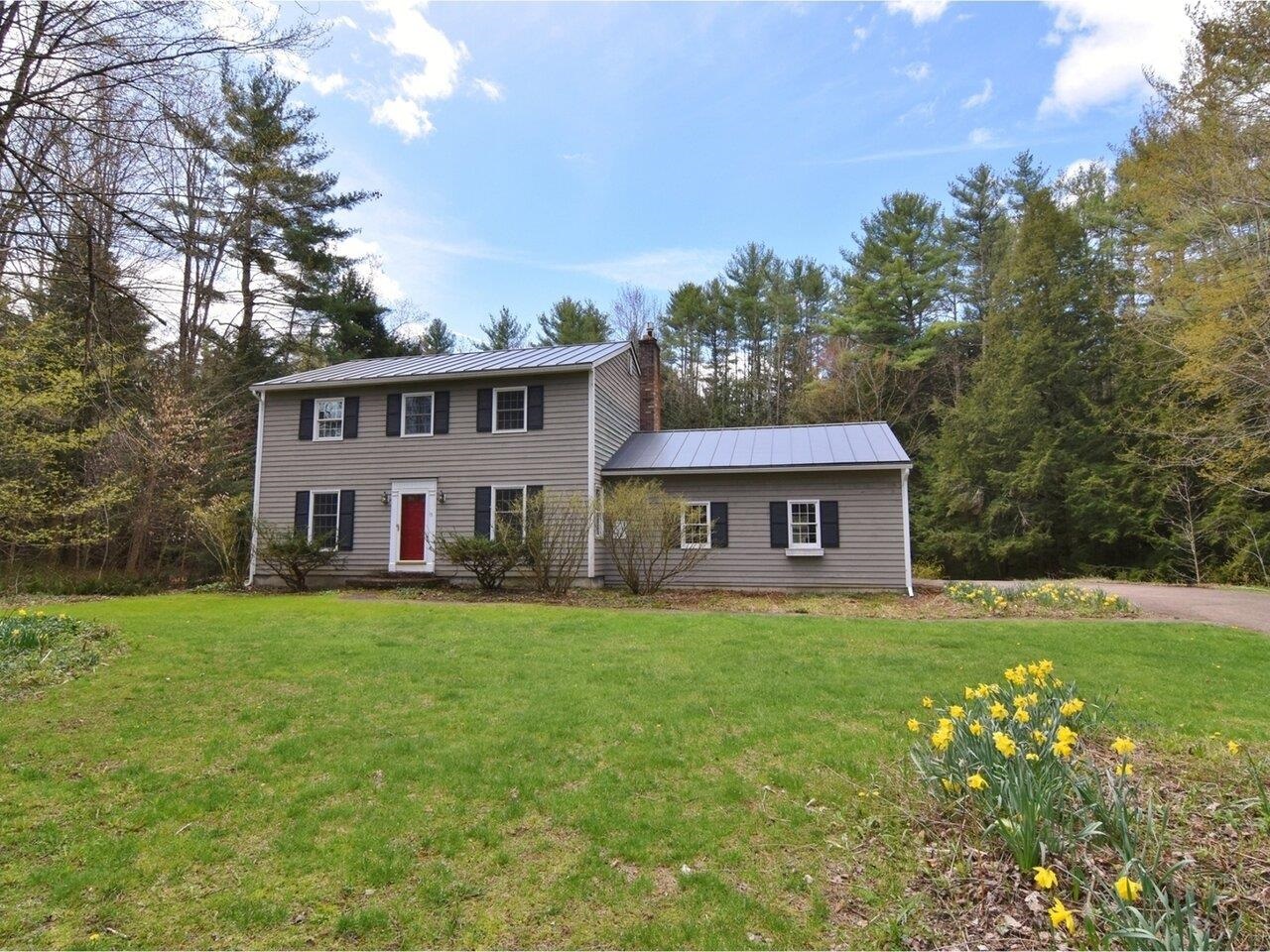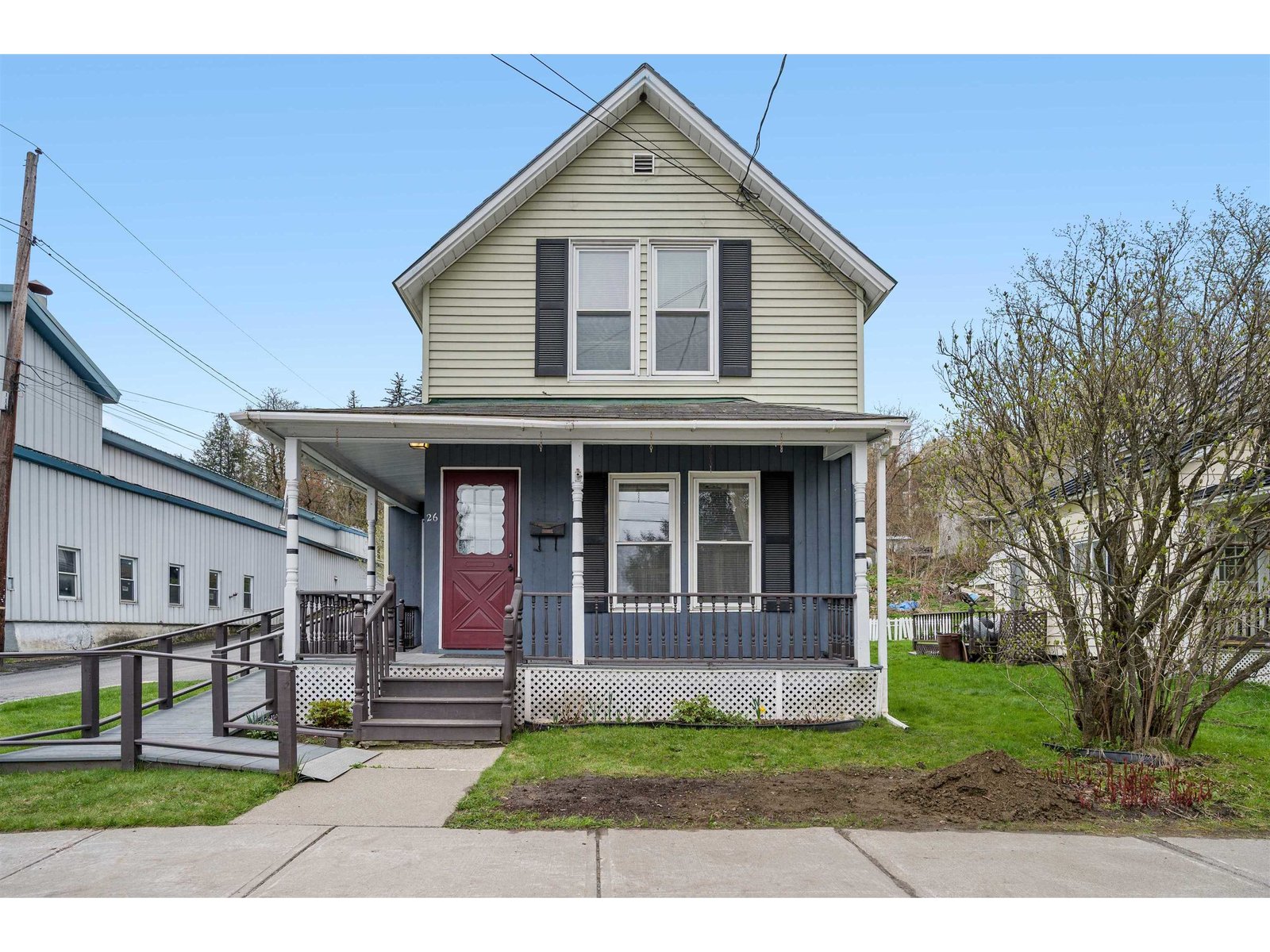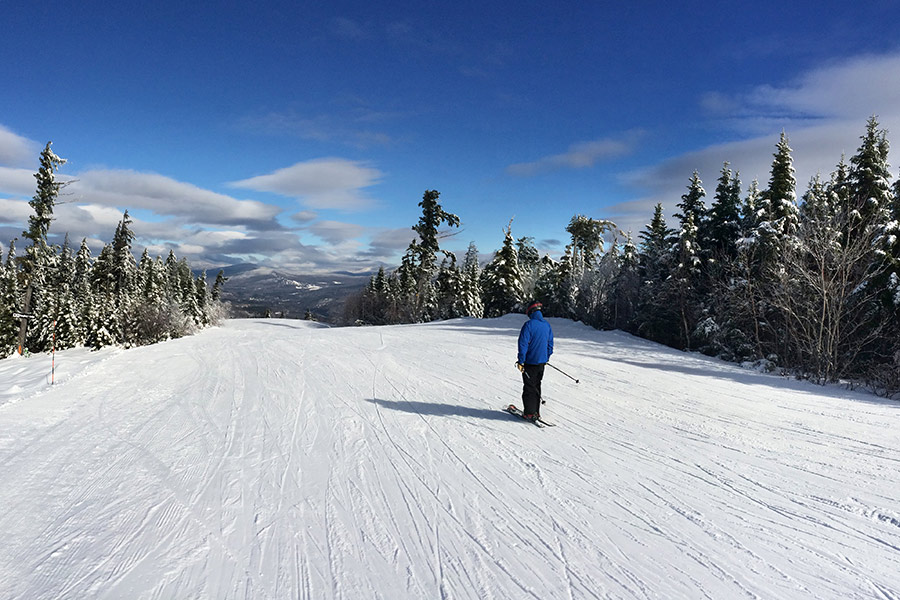Sold Status
$229,750 Sold Price
House Type
4 Beds
2 Baths
1,444 Sqft
Sold By
Similar Properties for Sale
Request a Showing or More Info

Call: 802-863-1500
Mortgage Provider
Mortgage Calculator
$
$ Taxes
$ Principal & Interest
$
This calculation is based on a rough estimate. Every person's situation is different. Be sure to consult with a mortgage advisor on your specific needs.
Bolton
Privacy and seclusion yet an easy commute to Waterbury or Montpelier to the east or to Richmond, Williston, Burlington to the west. This story and a half cape features two bedrooms on the main level, along with a combination kitchen/dinning area, with deck access, abutting conserved land featuring abundant wildlife. An over sized 2 car garage and plenty of garden space and flower beds comprise the front yard area provide adequate buffering from the lightly traveled Stage Road. †
Property Location
Property Details
| Sold Price $229,750 | Sold Date Sep 25th, 2015 | |
|---|---|---|
| List Price $234,500 | Total Rooms 8 | List Date May 27th, 2015 |
| MLS# 4425436 | Lot Size 0.520 Acres | Taxes $4,602 |
| Type House | Stories 1 1/2 | Road Frontage 67 |
| Bedrooms 4 | Style Freestanding, Cape | Water Frontage |
| Full Bathrooms 1 | Finished 1,444 Sqft | Construction Existing |
| 3/4 Bathrooms 0 | Above Grade 1,444 Sqft | Seasonal No |
| Half Bathrooms 1 | Below Grade 0 Sqft | Year Built 1989 |
| 1/4 Bathrooms | Garage Size 2 Car | County Chittenden |
| Interior FeaturesKitchen, Living Room, Smoke Det-Battery Powered, Smoke Det-Hardwired, Laundry Hook-ups, Dining Area, Kitchen/Dining |
|---|
| Equipment & AppliancesRefrigerator, Exhaust Hood, Range-Gas, Satellite Dish, Smoke Detector |
| Primary Bedroom 13.10x14.5 2nd Floor | 2nd Bedroom 10x10.9 2nd Floor | 3rd Bedroom 13.7x12 1st Floor |
|---|---|---|
| 4th Bedroom 13.10x10.2 2nd Floor | Living Room 12x17.8 | Kitchen 10.9x19.4 |
| Dining Room 10.9x7.3 1st Floor | Full Bath 1st Floor | Half Bath 2nd Floor |
| ConstructionWood Frame, Existing |
|---|
| BasementInterior, Unfinished, Concrete, Interior Stairs, Full, Frost Wall |
| Exterior FeaturesPorch, Window Screens, Deck, Storm Windows |
| Exterior Vinyl | Disability Features |
|---|---|
| Foundation Float Slab, Below Frostline, Concrete | House Color |
| Floors Bamboo, Slate/Stone, Vinyl, Laminate, Ceramic Tile, Carpet | Building Certifications |
| Roof Shingle-Architectural | HERS Index |
| DirectionsFrom Bolton head west on Joiner Ln. Turn right to stay on Joiner Ln. Turn left onto US 2 W. Turn right onto Stage Road for 3.8 miles. Destination will be on left. |
|---|
| Lot DescriptionTrail/Near Trail, Wooded Setting, Wooded, Landscaped, Country Setting, Abuts Conservation, VAST, Snowmobile Trail |
| Garage & Parking Detached, Storage Above, 2 Parking Spaces, Driveway |
| Road Frontage 67 | Water Access |
|---|---|
| Suitable Use | Water Type |
| Driveway Gravel | Water Body |
| Flood Zone No | Zoning Res |
| School District Chittenden East | Middle Camels Hump Middle USD 17 |
|---|---|
| Elementary Smilie Memorial School | High Champlain Valley UHSD #15 |
| Heat Fuel Oil | Excluded Whole house generator |
|---|---|
| Heating/Cool Hot Water | Negotiable Generator |
| Sewer Mound, 1500+ Gallon, Shared | Parcel Access ROW |
| Water Drilled Well, Private, Other | ROW for Other Parcel |
| Water Heater Tank, Off Boiler, Owned | Financing Conventional |
| Cable Co DISH TV | Documents |
| Electric 200 Amp, Circuit Breaker(s), Wired for Generator | Tax ID 06902110625 |

† The remarks published on this webpage originate from Listed By of Flat Fee Real Estate via the NNEREN IDX Program and do not represent the views and opinions of Coldwell Banker Hickok & Boardman. Coldwell Banker Hickok & Boardman Realty cannot be held responsible for possible violations of copyright resulting from the posting of any data from the NNEREN IDX Program.

 Back to Search Results
Back to Search Results










