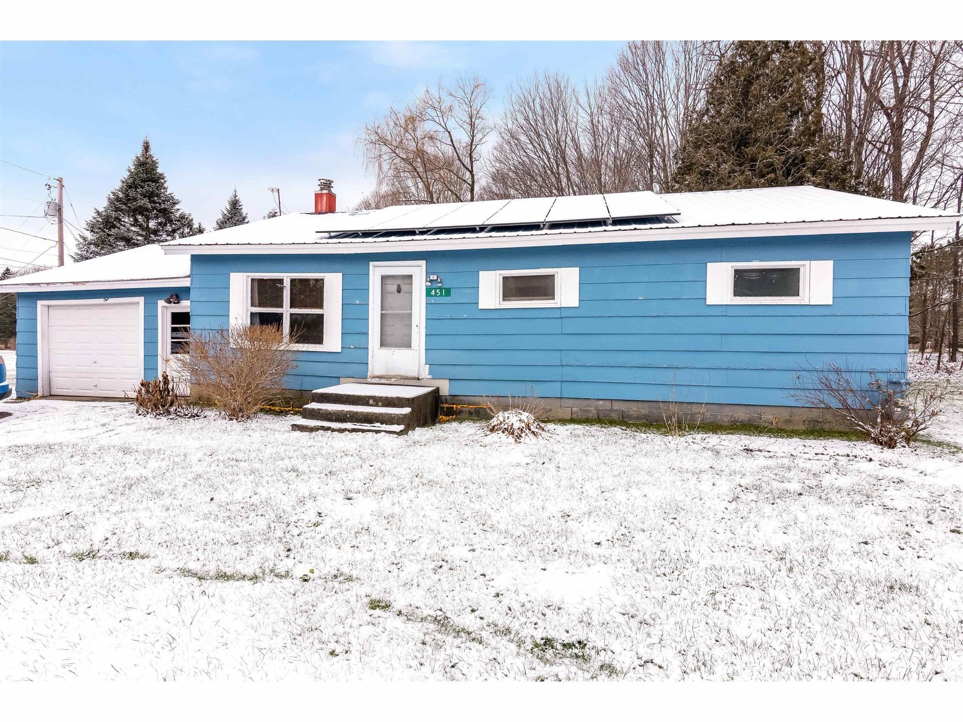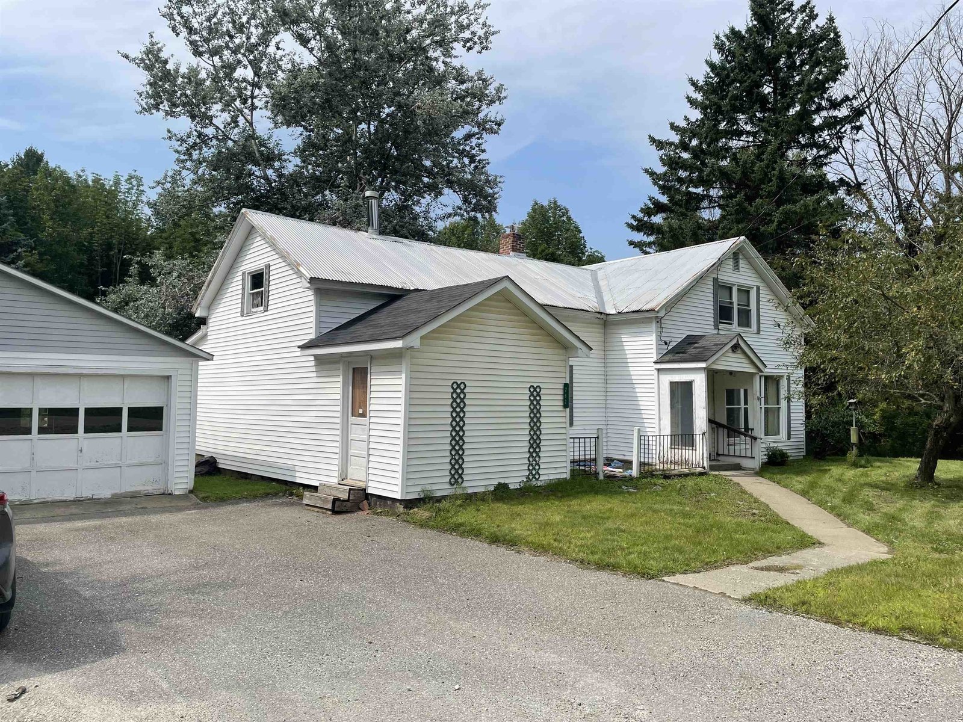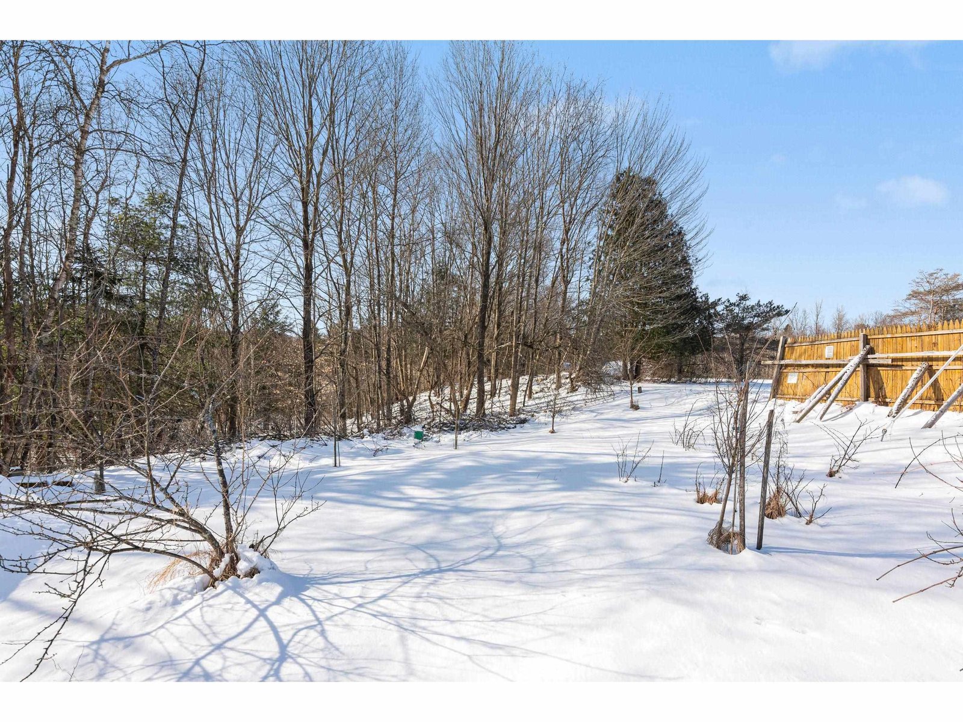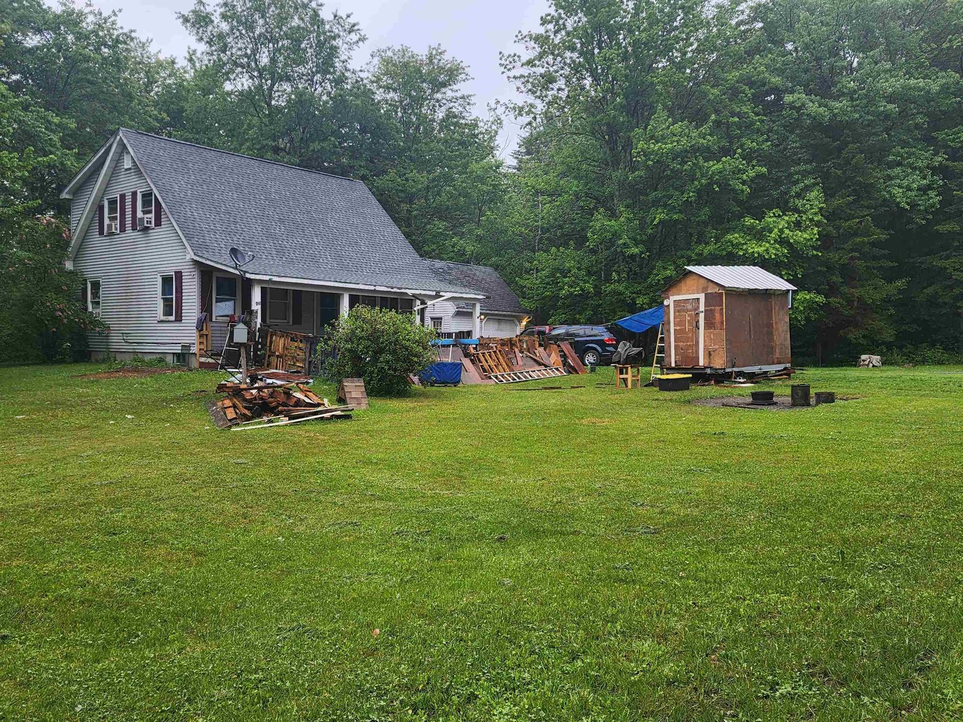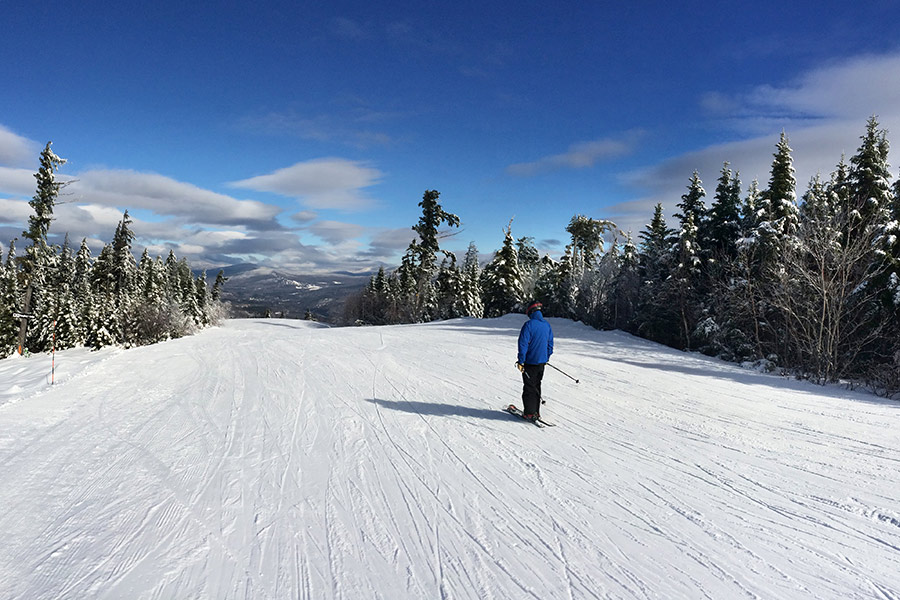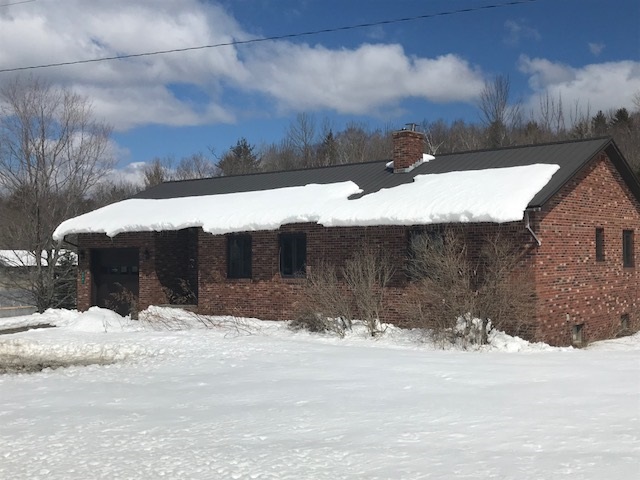Sold Status
$235,000 Sold Price
House Type
2 Beds
2 Baths
1,197 Sqft
Sold By
Similar Properties for Sale
Request a Showing or More Info

Call: 802-863-1500
Mortgage Provider
Mortgage Calculator
$
$ Taxes
$ Principal & Interest
$
This calculation is based on a rough estimate. Every person's situation is different. Be sure to consult with a mortgage advisor on your specific needs.
Bolton
Great open floor plan with 1,197 square feet, 2 bedrooms and 1, 1-4 baths, This home has been well maintained and updated. It features new hardwood and tile flooring, a new furnace in 2016, metal roof and some newer Marvin windows. Nice entryway/mudroom with slate flooring. There's plenty of storage and a workbench in the walkout basement. Lots of room to garden on this 1.4-acre lot. Since seller has owned the property the garden area is organic--no pesticides or chemical fertilizers have been used. The property has a pond and backs up to Mill Brook. There are beautiful professionally built stonewalls. The owner has planted raspberry and blueberry bushes, apple trees, lots of perennials and has tapped many maple trees for sugaring. Great country setting near skiing and a golf course. †
Property Location
Property Details
| Sold Price $235,000 | Sold Date May 21st, 2018 | |
|---|---|---|
| List Price $245,000 | Total Rooms 5 | List Date Mar 20th, 2018 |
| MLS# 4681797 | Lot Size 1.400 Acres | Taxes $4,529 |
| Type House | Stories 1 | Road Frontage |
| Bedrooms 2 | Style Ranch | Water Frontage |
| Full Bathrooms 1 | Finished 1,197 Sqft | Construction No, Existing |
| 3/4 Bathrooms 0 | Above Grade 1,197 Sqft | Seasonal No |
| Half Bathrooms 0 | Below Grade 0 Sqft | Year Built 1986 |
| 1/4 Bathrooms 1 | Garage Size 1 Car | County Chittenden |
| Interior FeaturesHearth, Kitchen/Dining, Wood Stove Hook-up |
|---|
| Equipment & AppliancesRefrigerator, Wall Oven, Dishwasher, Down-draft Cooktop |
| Kitchen 10x10'6, 1st Floor | Dining Room 7'6x11, 1st Floor | Living Room 16x18, 1st Floor |
|---|---|---|
| Bedroom 11x15, 1st Floor | Bedroom 8x14'6, 1st Floor |
| ConstructionWood Frame |
|---|
| BasementWalkout, Unfinished, Full, Storage Space, Walkout |
| Exterior FeaturesGarden Space |
| Exterior Brick | Disability Features |
|---|---|
| Foundation Concrete | House Color |
| Floors Ceramic Tile, Slate/Stone, Hardwood | Building Certifications |
| Roof Metal | HERS Index |
| DirectionsBrown's Trace Road to Nashville Road, approx. 3 1/2 miles to house on left. |
|---|
| Lot DescriptionNo, Pond, Country Setting, Rural Setting, Near Skiing, Rural |
| Garage & Parking Attached, , Garage |
| Road Frontage | Water Access |
|---|---|
| Suitable Use | Water Type |
| Driveway Brick/Pavers | Water Body |
| Flood Zone Unknown | Zoning RES |
| School District NA | Middle Camels Hump Middle USD 17 |
|---|---|
| Elementary Smilie Memorial School | High Mt. Mansfield USD #17 |
| Heat Fuel Gas-LP/Bottle | Excluded |
|---|---|
| Heating/Cool None, Hot Air | Negotiable |
| Sewer Septic | Parcel Access ROW |
| Water Dug Well | ROW for Other Parcel |
| Water Heater Tank | Financing |
| Cable Co | Documents Deed, Property Disclosure |
| Electric Circuit Breaker(s) | Tax ID 06902110528 |

† The remarks published on this webpage originate from Listed By Donna Mathieu of RE/MAX North Professionals via the NNEREN IDX Program and do not represent the views and opinions of Coldwell Banker Hickok & Boardman. Coldwell Banker Hickok & Boardman Realty cannot be held responsible for possible violations of copyright resulting from the posting of any data from the NNEREN IDX Program.

 Back to Search Results
Back to Search Results