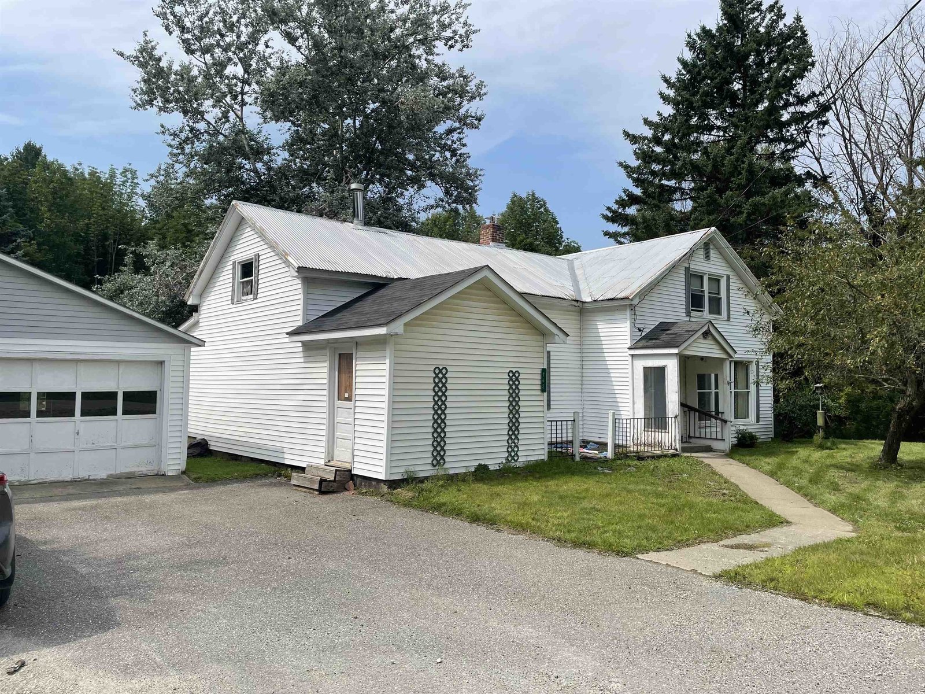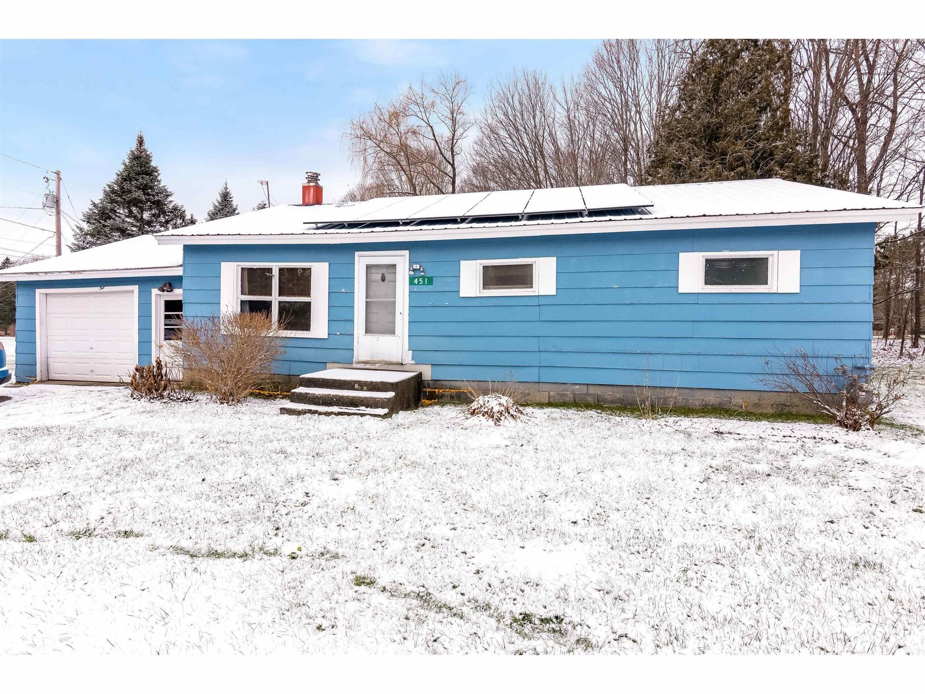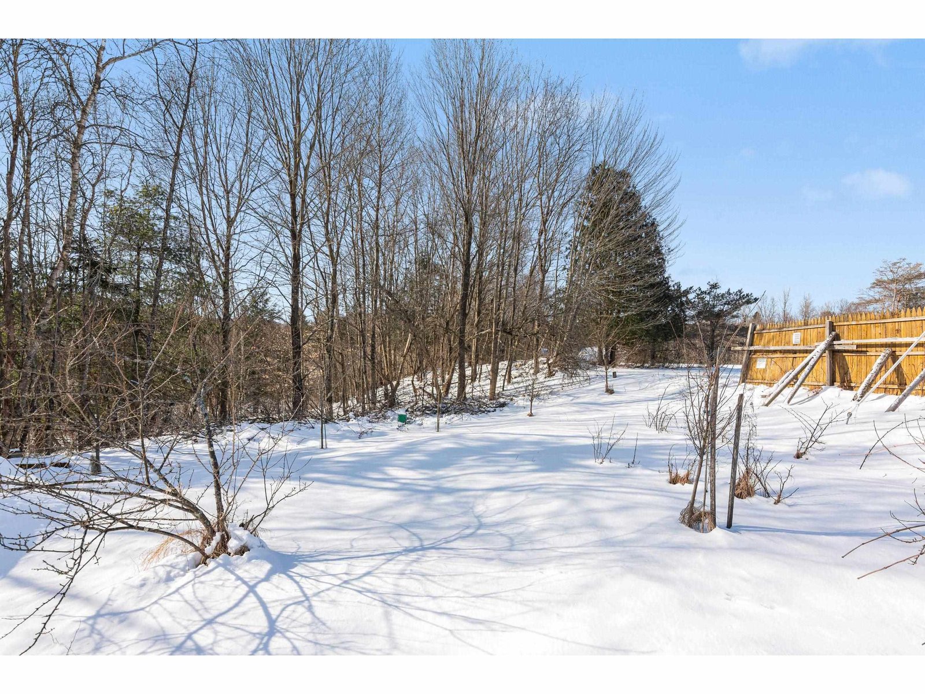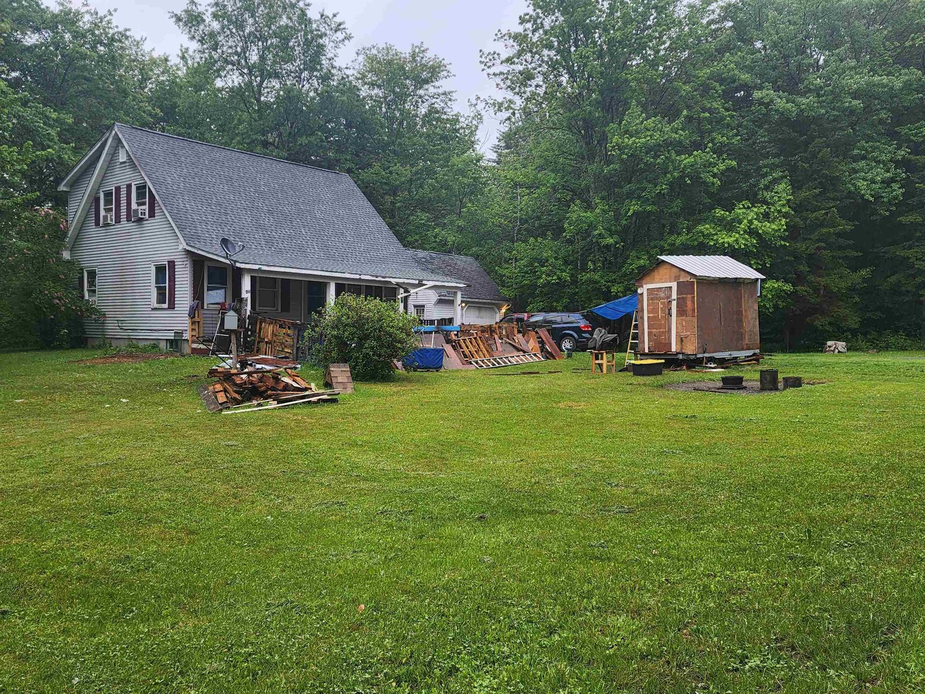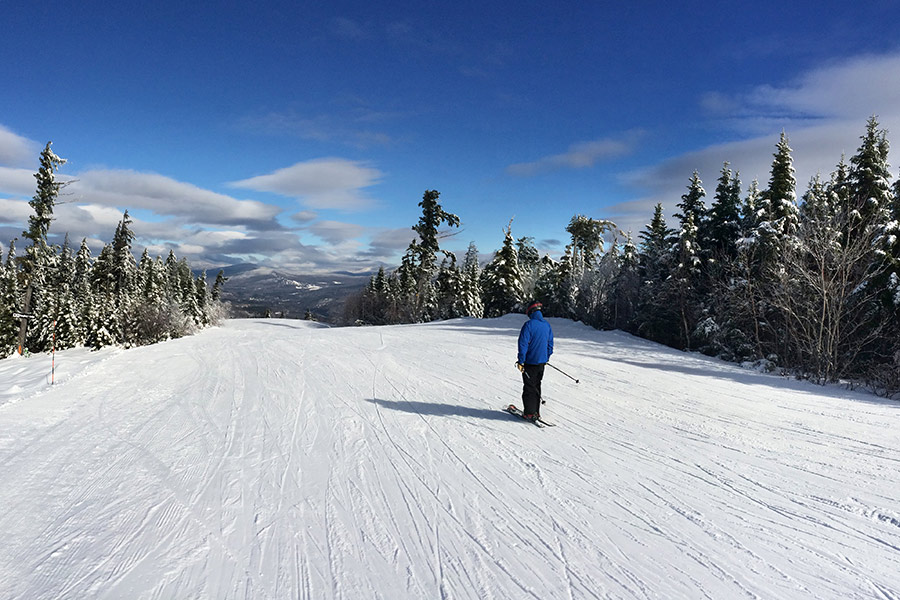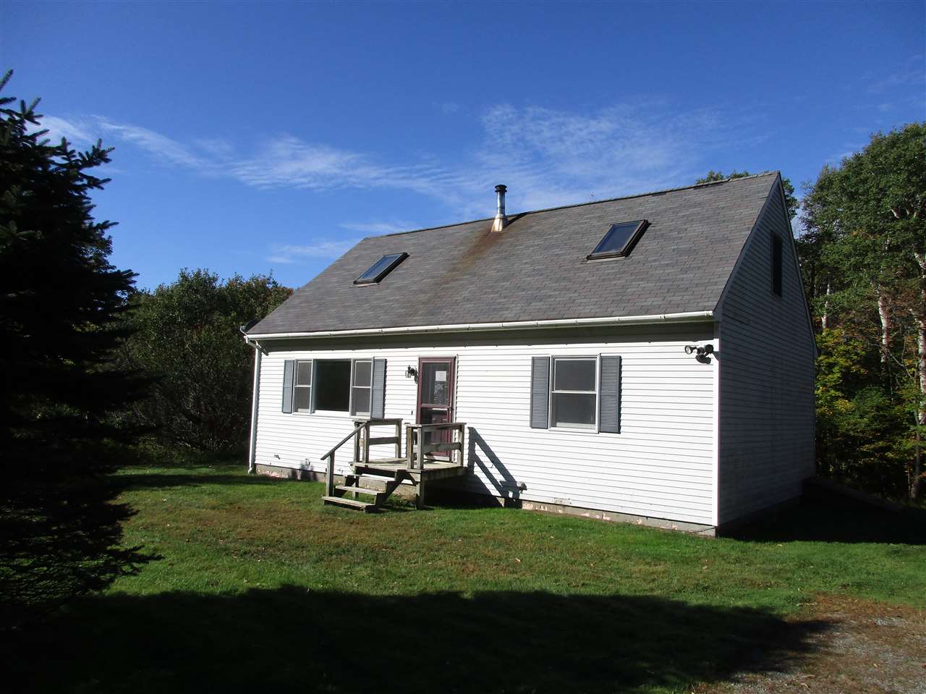Sold Status
$190,000 Sold Price
House Type
4 Beds
2 Baths
1,572 Sqft
Sold By BHHS Vermont Realty Group/S Burlington
Similar Properties for Sale
Request a Showing or More Info

Call: 802-863-1500
Mortgage Provider
Mortgage Calculator
$
$ Taxes
$ Principal & Interest
$
This calculation is based on a rough estimate. Every person's situation is different. Be sure to consult with a mortgage advisor on your specific needs.
Bolton
Come check out this great Cape home in an exceptional country setting. Features a pretty flat yard and seasonal mountain views. Has large bedrooms upstairs and a nice open kitchen. This property is eligible under the Freddie Mac First Look Initiative through 10/19/2019. First look initiative only owner occupied as primary residence and non-profit offers will be considered. Seller and agency have no knowledge of systems, buyer responsible to verify all data, sold as is. †
Property Location
Property Details
| Sold Price $190,000 | Sold Date Jan 24th, 2020 | |
|---|---|---|
| List Price $199,900 | Total Rooms 6 | List Date Sep 30th, 2019 |
| MLS# 4779050 | Lot Size 0.800 Acres | Taxes $4,834 |
| Type House | Stories 2 | Road Frontage 342 |
| Bedrooms 4 | Style Other, Cape | Water Frontage |
| Full Bathrooms 2 | Finished 1,572 Sqft | Construction No, Existing |
| 3/4 Bathrooms 0 | Above Grade 1,572 Sqft | Seasonal No |
| Half Bathrooms 0 | Below Grade 0 Sqft | Year Built 1989 |
| 1/4 Bathrooms 0 | Garage Size Car | County Chittenden |
| Interior FeaturesNatural Light, Skylight |
|---|
| Equipment & Appliances |
| Den 21.10x15.1, Basement | Utility Room 14.10x22.7, Basement | Living Room 17.11x12.2, 1st Floor |
|---|---|---|
| Kitchen 18.4x8.9, 1st Floor | Bedroom 9.8x13.5, 1st Floor | Bedroom 9.10x10.9, 1st Floor |
| Bath - Full 1st Floor | Primary Bedroom 16.3x18.10, 2nd Floor | Bedroom 18.11x15.7, 2nd Floor |
| Bath - Full 2nd Floor |
| ConstructionWood Frame |
|---|
| BasementWalkout, Bulkhead, Concrete, Unfinished, Interior Stairs, Walkout |
| Exterior FeaturesDeck, Shed |
| Exterior Vinyl Siding | Disability Features |
|---|---|
| Foundation Concrete | House Color Grey |
| Floors Vinyl, Carpet, Hardwood | Building Certifications |
| Roof Shingle-Other | HERS Index |
| DirectionsFrom Richmond Village head towards Bolton/Waterbury. Turn left by Bee There Towing/Jonesville Post Office. Property on your left 3.5 miles down Stage Road. Sign on property. |
|---|
| Lot DescriptionUnknown, View, Mountain View, Country Setting, Rural Setting, Mountain |
| Garage & Parking , , Off Street |
| Road Frontage 342 | Water Access |
|---|---|
| Suitable Use | Water Type |
| Driveway Gravel | Water Body |
| Flood Zone No | Zoning Rural-1 |
| School District Mount Mansfield USD 17 | Middle Camels Hump Middle USD 17 |
|---|---|
| Elementary Smilie Memorial School | High Mt. Mansfield USD #17 |
| Heat Fuel Oil | Excluded |
|---|---|
| Heating/Cool None, Baseboard | Negotiable |
| Sewer Septic, Septic | Parcel Access ROW Unknown |
| Water Drilled Well | ROW for Other Parcel Unknown |
| Water Heater None | Financing |
| Cable Co | Documents Deed, Tax Map |
| Electric Circuit Breaker(s) | Tax ID 069-021-10350 |

† The remarks published on this webpage originate from Listed By Mark Duchaine Jr. of BHHS Vermont Realty Group/S Burlington via the NNEREN IDX Program and do not represent the views and opinions of Coldwell Banker Hickok & Boardman. Coldwell Banker Hickok & Boardman Realty cannot be held responsible for possible violations of copyright resulting from the posting of any data from the NNEREN IDX Program.

 Back to Search Results
Back to Search Results