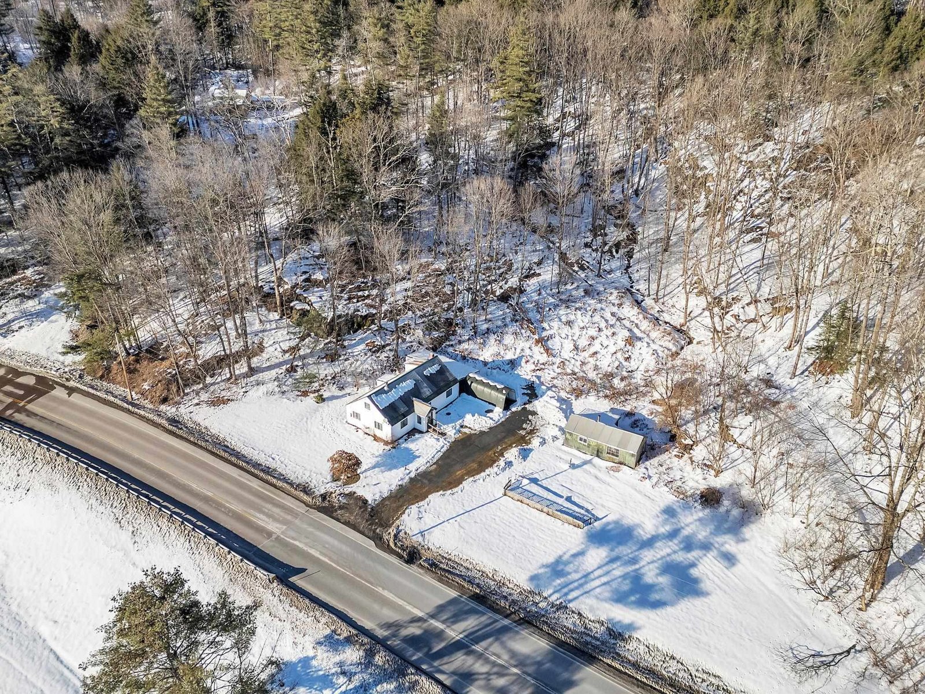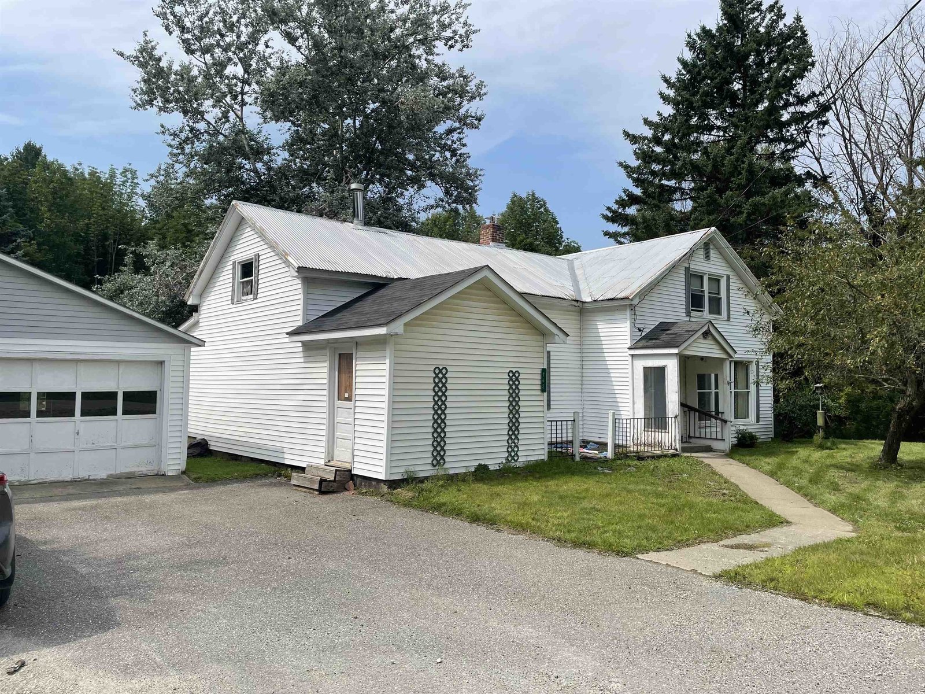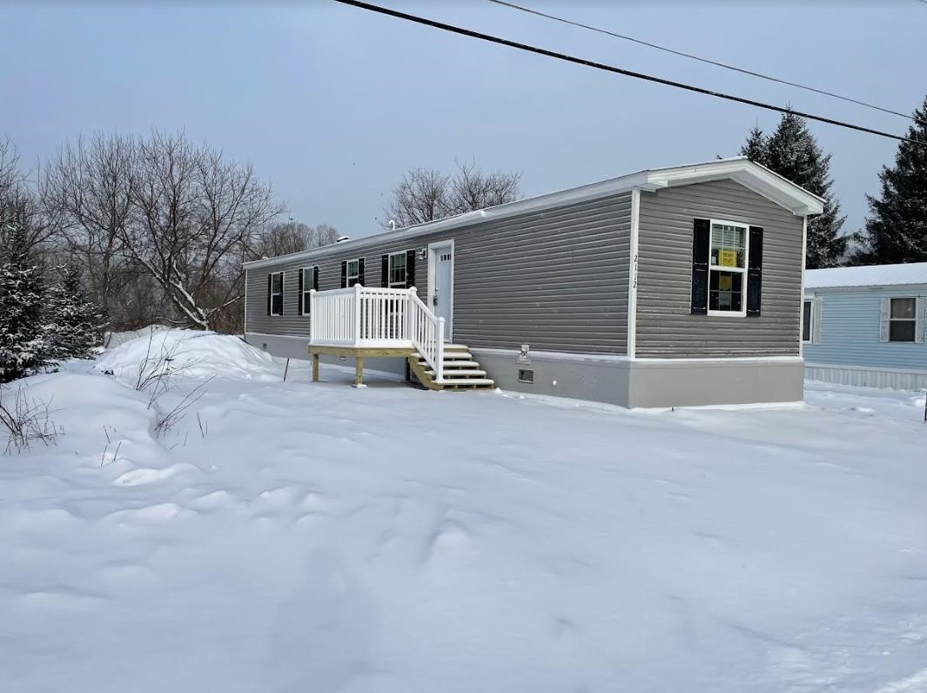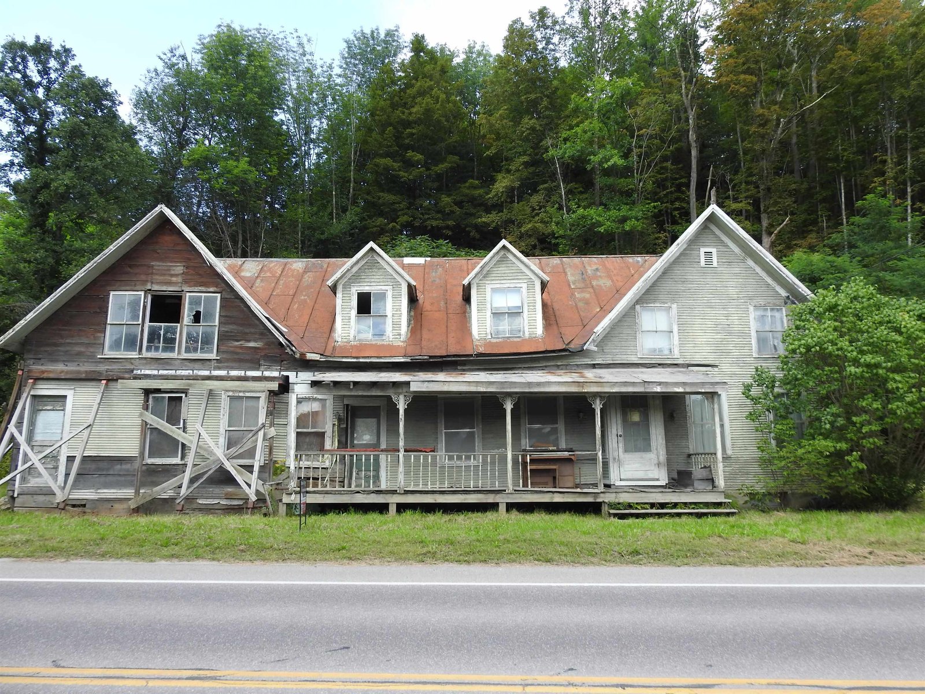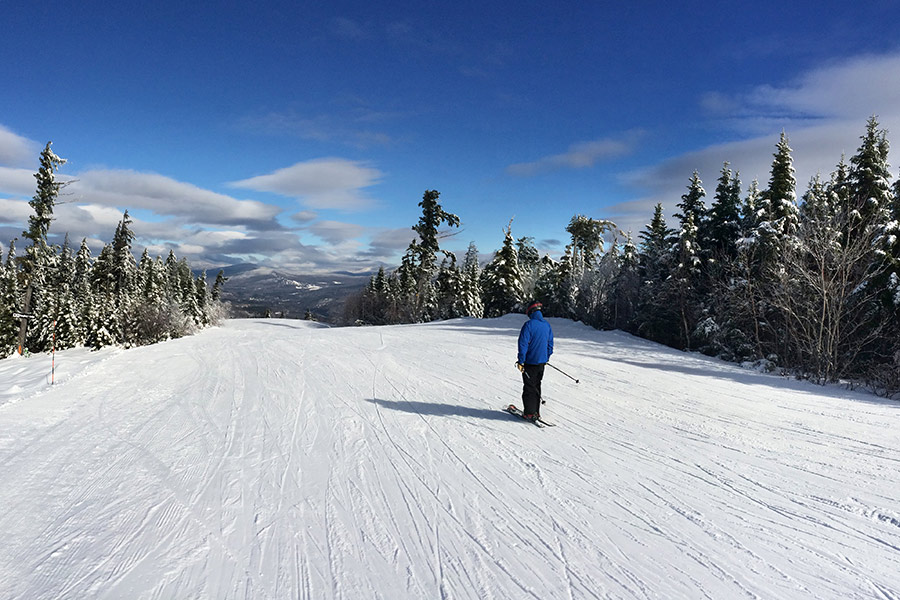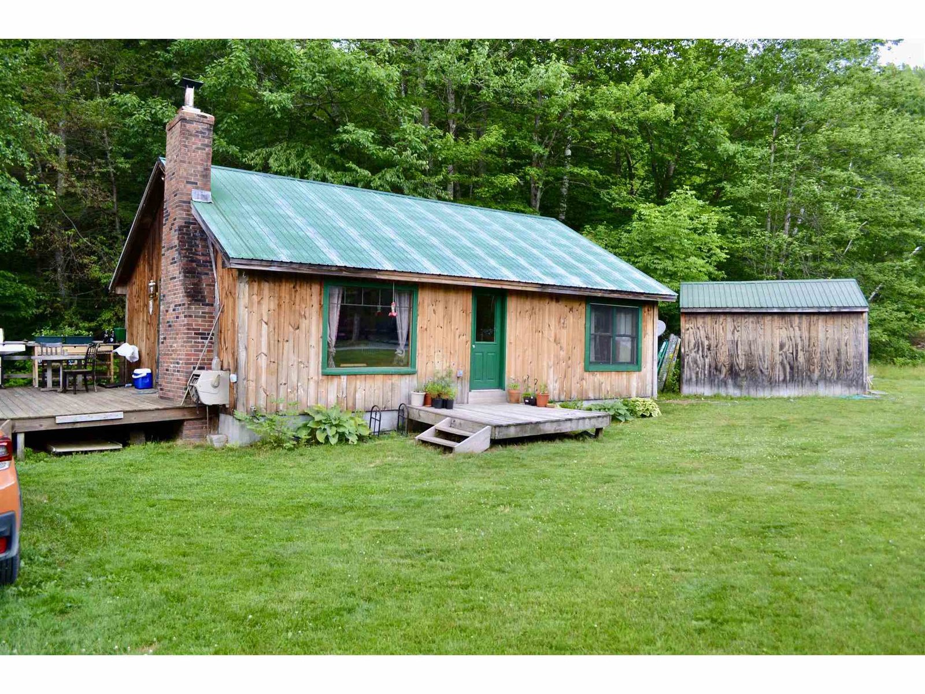Sold Status
$187,000 Sold Price
House Type
2 Beds
1 Baths
768 Sqft
Sold By RE/MAX North Professionals
Similar Properties for Sale
Request a Showing or More Info

Call: 802-863-1500
Mortgage Provider
Mortgage Calculator
$
$ Taxes
$ Principal & Interest
$
This calculation is based on a rough estimate. Every person's situation is different. Be sure to consult with a mortgage advisor on your specific needs.
Bolton
WOW! Check out this adorable cabin sited on a level lot with wonderful yard space. Lovingly cared for and improved with a newly finished loft area that adds valuable office/play room/guest space. Other improvements include spray foam insulation in the attic and crawl space, new wood stove and Barre Granite Hearth, new flooring in both bedrooms, renovated bedrooms closet, new window in kid's bedroom, new front door, new toilet, raised garden beds, updated electrical including a new panel. The list goes on! The location is ideal for the outdoor enthusiast with access to hunting, VAST Trails, back country skiing and more! †
Property Location
Property Details
| Sold Price $187,000 | Sold Date Nov 5th, 2021 | |
|---|---|---|
| List Price $195,000 | Total Rooms 5 | List Date Aug 18th, 2021 |
| MLS# 4878309 | Lot Size 0.520 Acres | Taxes $2,440 |
| Type House | Stories 1 | Road Frontage 100 |
| Bedrooms 2 | Style Cabin | Water Frontage |
| Full Bathrooms 0 | Finished 768 Sqft | Construction No, Existing |
| 3/4 Bathrooms 1 | Above Grade 768 Sqft | Seasonal No |
| Half Bathrooms 0 | Below Grade 0 Sqft | Year Built 1960 |
| 1/4 Bathrooms 0 | Garage Size Car | County Chittenden |
| Interior FeaturesCathedral Ceiling, Kitchen/Dining, Natural Woodwork, Laundry - 1st Floor |
|---|
| Equipment & AppliancesRefrigerator, Washer, Range-Electric, Dryer, Wall AC Units, Smoke Detector, Smoke Detector, Stove-Wood, Wood Stove |
| Kitchen - Eat-in 12' x 12', 1st Floor | Living Room 12' x 12', 1st Floor | Bedroom 12' x 10', 1st Floor |
|---|---|---|
| Bedroom 12' x 10', 1st Floor | Loft 2nd Floor |
| ConstructionWood Frame |
|---|
| Basement, Crawl Space, Dirt Floor, Exterior Access |
| Exterior FeaturesDeck, Garden Space, Outbuilding, Porch, Shed |
| Exterior Wood, Vertical | Disability Features 1st Floor Full Bathrm, Hard Surface Flooring, 1st Floor Laundry |
|---|---|
| Foundation Block | House Color Brown |
| Floors Vinyl, Laminate, Vinyl, Wood | Building Certifications |
| Roof Metal, Corrugated | HERS Index |
| DirectionsRoute 2 to Sharkeyville Road. Follow Sharkeyville Road up to the plateau, 2nd house on left. |
|---|
| Lot DescriptionUnknown, Level, Country Setting, VAST, Snowmobile Trail, Rural Setting, Near ATV Trail |
| Garage & Parking , , Off Street |
| Road Frontage 100 | Water Access |
|---|---|
| Suitable Use | Water Type |
| Driveway Dirt | Water Body |
| Flood Zone No | Zoning Residential |
| School District NA | Middle |
|---|---|
| Elementary | High |
| Heat Fuel Wood, Gas-LP/Bottle | Excluded |
|---|---|
| Heating/Cool Direct Vent | Negotiable |
| Sewer Metal, Leach Field, 500 Gallon | Parcel Access ROW |
| Water Spring | ROW for Other Parcel |
| Water Heater Electric | Financing |
| Cable Co N/A | Documents Survey, Deed |
| Electric Circuit Breaker(s) | Tax ID 069-021-10457 |

† The remarks published on this webpage originate from Listed By Erik Reisner of Mad River Valley Real Estate via the NNEREN IDX Program and do not represent the views and opinions of Coldwell Banker Hickok & Boardman. Coldwell Banker Hickok & Boardman Realty cannot be held responsible for possible violations of copyright resulting from the posting of any data from the NNEREN IDX Program.

 Back to Search Results
Back to Search Results
