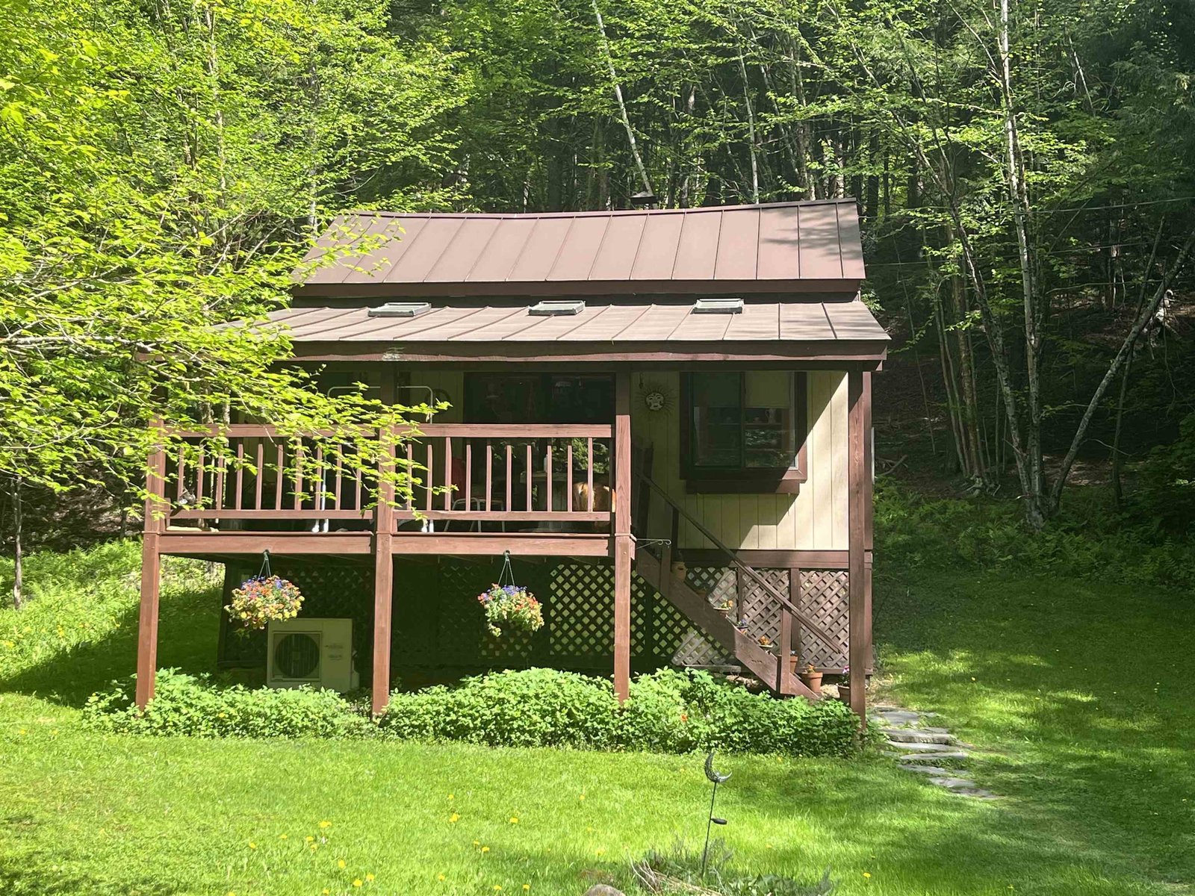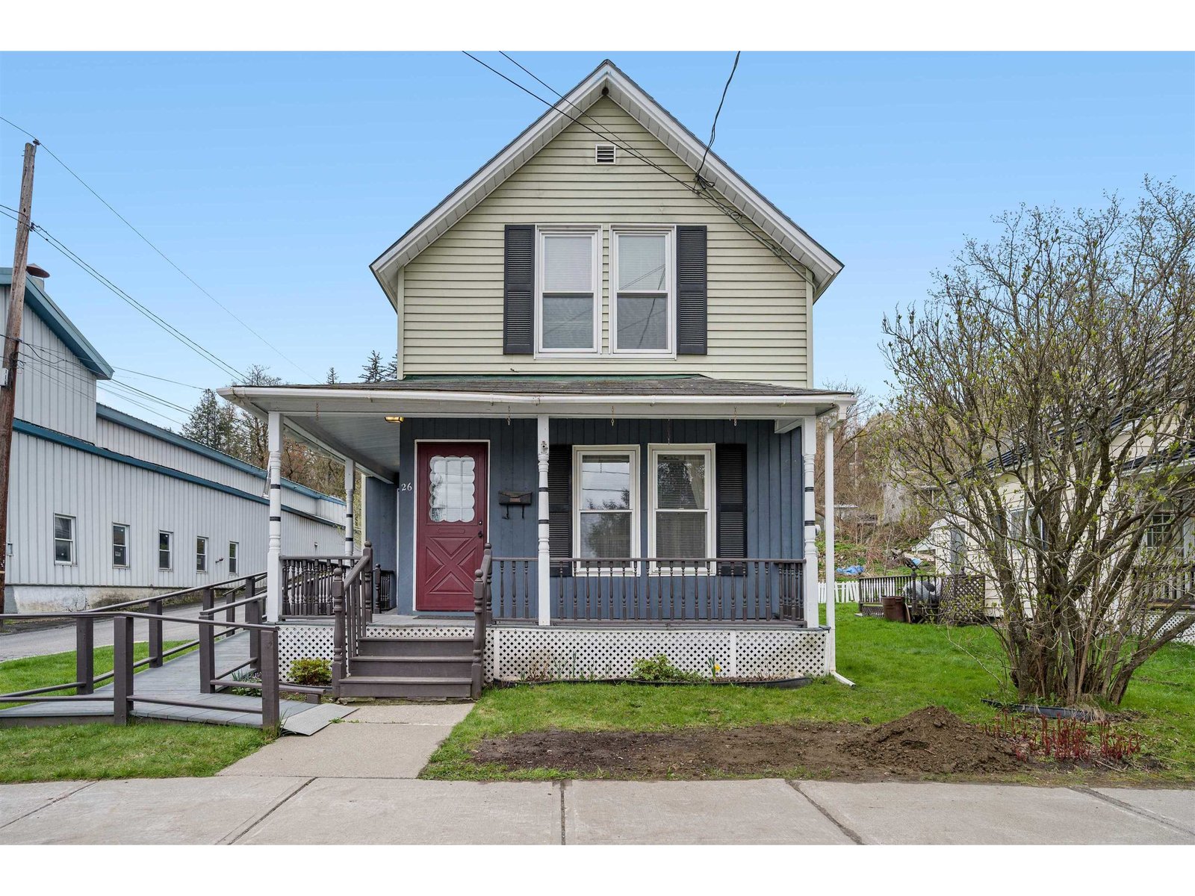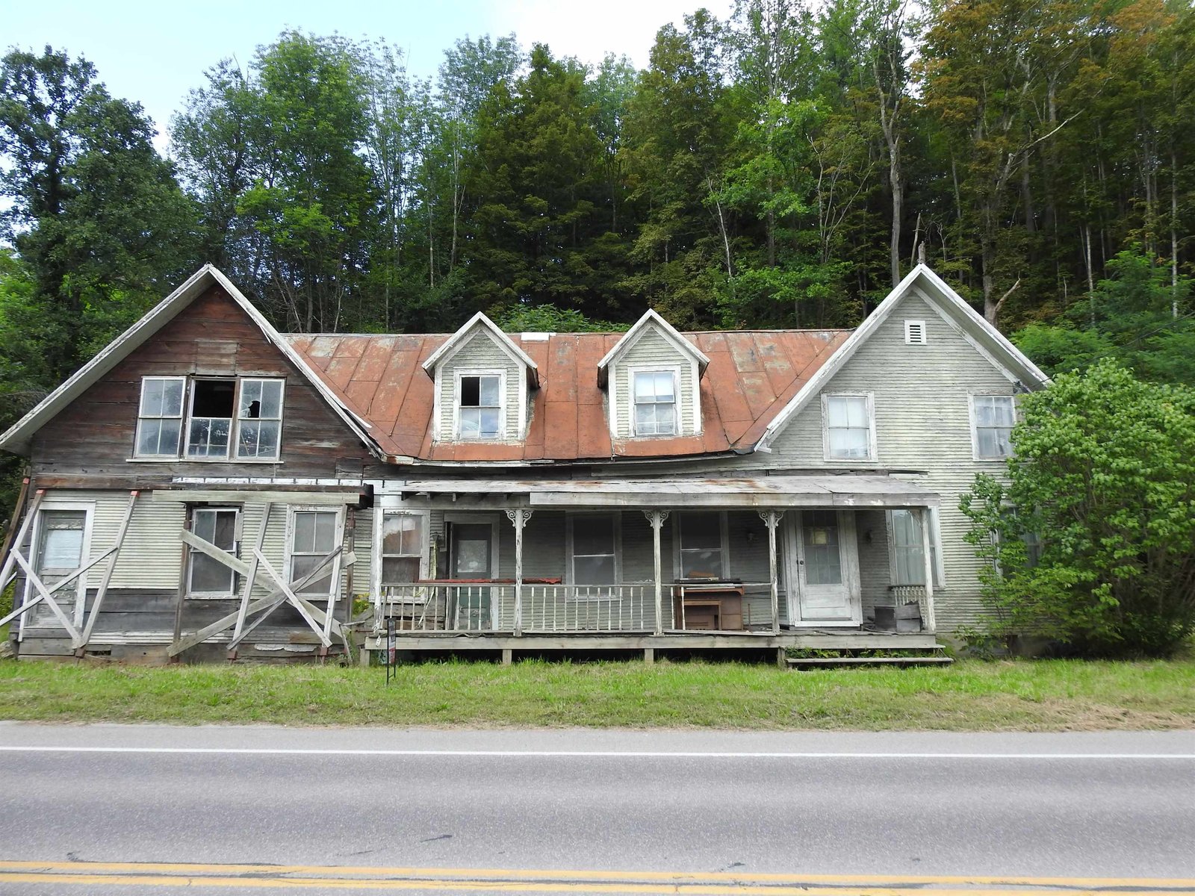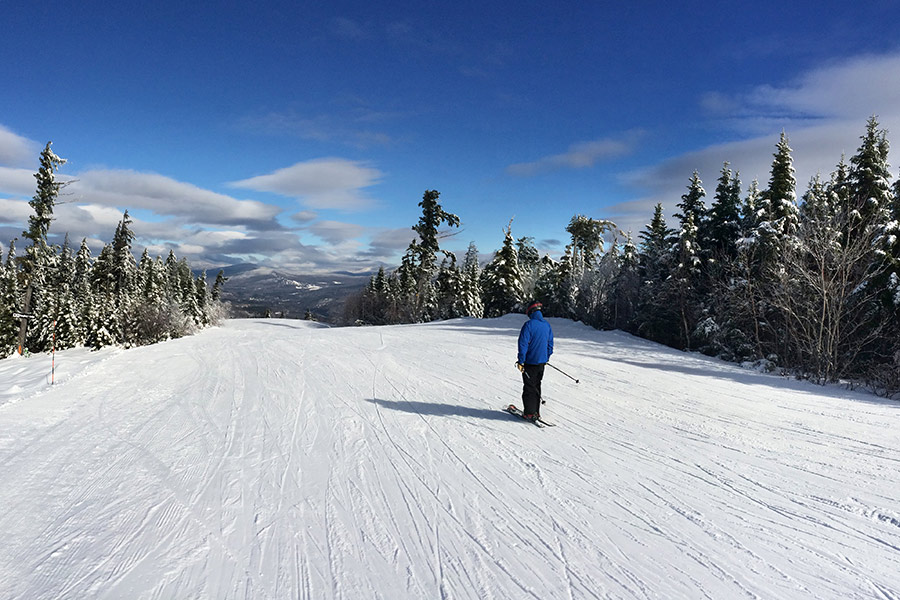Sold Status
$165,000 Sold Price
House Type
3 Beds
2 Baths
1,140 Sqft
Sold By
Similar Properties for Sale
Request a Showing or More Info

Call: 802-863-1500
Mortgage Provider
Mortgage Calculator
$
$ Taxes
$ Principal & Interest
$
This calculation is based on a rough estimate. Every person's situation is different. Be sure to consult with a mortgage advisor on your specific needs.
Bolton
Ski in/Ski out and live the good life at Bolton Valley Resort Community. This is a privately owned home with public/community sewer and water. Enjoy great features such as the large private wooded lot with a stream, and a large wrap around deck that has ample room for a hot tub. The Master bedroom has its own private deck with partial views. Enjoy the warm cozy fireplace and bask in the sunshine thanks to lots of light, high ceilings and southern exposure. Great Bonus space can accommodate lots of ski bums, kids, or use as a private office or meditation room. Adjacent lto the Bolton Ski Trail system. Close to Waterbury, Richmond and a reasonable commute to IBM, Montpelier and Downtown Burlington. †
Property Location
Property Details
| Sold Price $165,000 | Sold Date Dec 21st, 2015 | |
|---|---|---|
| List Price $175,000 | Total Rooms 6 | List Date Jan 15th, 2015 |
| MLS# 4399376 | Lot Size 0.500 Acres | Taxes $4,552 |
| Type House | Stories 1 1/2 | Road Frontage 123 |
| Bedrooms 3 | Style Chalet/A Frame | Water Frontage |
| Full Bathrooms 1 | Finished 1,140 Sqft | Construction Existing |
| 3/4 Bathrooms 0 | Above Grade 1,140 Sqft | Seasonal No |
| Half Bathrooms 1 | Below Grade 0 Sqft | Year Built 1975 |
| 1/4 Bathrooms | Garage Size 0 Car | County Chittenden |
| Interior FeaturesKitchen, Living Room, Office/Study, 1 Fireplace, Fireplace-Wood |
|---|
| Equipment & AppliancesCompactor, Microwave, Washer, Freezer, Trash Compactor, Refrigerator, Range-Electric |
| Primary Bedroom 12x14 1st Floor | 2nd Bedroom 11x14 1st Floor | 3rd Bedroom 30x10.5 2nd Floor |
|---|---|---|
| Living Room 12x22 | Kitchen 7x8.5 | Family Room 18x13 1st Floor |
| Office/Study 7.5x7 | Utility Room 7x4 1st Floor |
| ConstructionWood Frame, Existing |
|---|
| BasementInterior, Concrete, Full |
| Exterior FeaturesPatio, Shed, Balcony |
| Exterior Wood, Vertical | Disability Features |
|---|---|
| Foundation Concrete | House Color |
| Floors Tile, Carpet, Ceramic Tile, Hardwood | Building Certifications |
| Roof Shingle-Architectural | HERS Index |
| DirectionsExit 11 for US 2 towards Richmond/Bolton; go approx. 8 miles to Bolton Valley Access Rd. Turn LT & continue 4 miles until Thatcher Rd, turn RT, First right on to Gardiner Lane, house on left |
|---|
| Lot DescriptionMountain View, Ski Trailside, View, Country Setting, Ski Area, Sloping, Wooded, Mountain |
| Garage & Parking None, 3 Parking Spaces |
| Road Frontage 123 | Water Access |
|---|---|
| Suitable Use | Water Type |
| Driveway Crushed/Stone | Water Body |
| Flood Zone No | Zoning Residential |
| School District Bolton School District | Middle |
|---|---|
| Elementary | High |
| Heat Fuel Oil | Excluded |
|---|---|
| Heating/Cool Unvented Gas Heater, Electric, Baseboard | Negotiable |
| Sewer Septic, Community | Parcel Access ROW |
| Water Community | ROW for Other Parcel |
| Water Heater Electric | Financing Conventional |
| Cable Co | Documents Plot Plan, Property Disclosure, Deed, Property Disclosure |
| Electric 220 Plug, Circuit Breaker(s) | Tax ID 069-021-10356 |

† The remarks published on this webpage originate from Listed By Brian Armstrong of KW Vermont via the NNEREN IDX Program and do not represent the views and opinions of Coldwell Banker Hickok & Boardman. Coldwell Banker Hickok & Boardman Realty cannot be held responsible for possible violations of copyright resulting from the posting of any data from the NNEREN IDX Program.

 Back to Search Results
Back to Search Results










