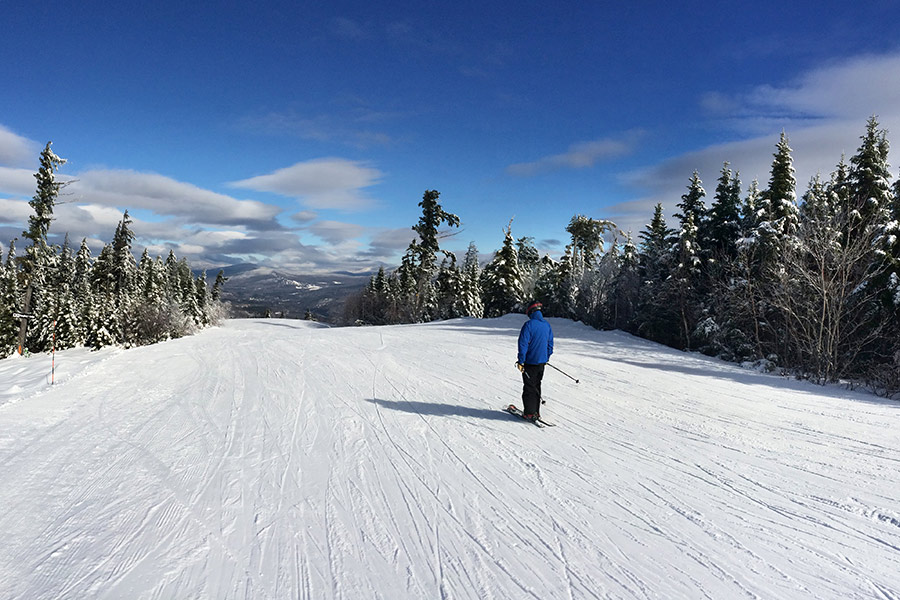Sold Status
$226,250 Sold Price
House Type
3 Beds
2 Baths
1,338 Sqft
Sold By Chenette Real Estate
Request a Showing or More Info

Call: 802-863-1500
Mortgage Provider
Mortgage Calculator
$
$ Taxes
$ Principal & Interest
$
This calculation is based on a rough estimate. Every person's situation is different. Be sure to consult with a mortgage advisor on your specific needs.
Bolton
Come and Enjoy Bolton Valley ! Affordable single family home where you can walk to the lifts or Nordic ski trails, ski, ride, hike, climb play and have fun all four seasons! Relax inside this contemporary home filled with character. Warm natural wood work and wood floors complements the big windows looking at the woods and the Joiner Brook valley beyond. Feel like you are one with nature. Vaulted ceilings with plenty of storage inside and out. No Association means no association fees. †
Property Location
Property Details
| Sold Price $226,250 | Sold Date Nov 1st, 2013 | |
|---|---|---|
| List Price $234,900 | Total Rooms 8 | List Date Jul 24th, 2013 |
| MLS# 4256801 | Lot Size 0.250 Acres | Taxes $4,495 |
| Type House | Stories 2 | Road Frontage 100 |
| Bedrooms 3 | Style Multi Level, Contemporary | Water Frontage |
| Full Bathrooms 1 | Finished 1,338 Sqft | Construction , Existing |
| 3/4 Bathrooms 0 | Above Grade 1,338 Sqft | Seasonal No |
| Half Bathrooms 1 | Below Grade 0 Sqft | Year Built 1969 |
| 1/4 Bathrooms 0 | Garage Size 0 Car | County Chittenden |
| Interior FeaturesDining Area, Living/Dining, Natural Woodwork, Vaulted Ceiling, Laundry - 1st Floor |
|---|
| Equipment & AppliancesRange-Electric, Refrigerator, Microwave, Washer, Dryer, , , Wood Stove |
| Kitchen 10 x 11, 1st Floor | Dining Room 11 x 11, 1st Floor | Living Room 11 x 18, 1st Floor |
|---|---|---|
| Office/Study | Primary Bedroom 11 x 12, 2nd Floor | Bedroom 11 x 11, 2nd Floor |
| Bedroom 10 x 11, 2nd Floor | Other 6 x 9, 1st Floor | Other 3rd Floor |
| Other 7 x 9, 2nd Floor |
| ConstructionWood Frame |
|---|
| BasementInterior, Crawl Space |
| Exterior FeaturesDeck |
| Exterior Wood, Vinyl | Disability Features |
|---|---|
| Foundation Block | House Color |
| Floors Vinyl, Softwood, Ceramic Tile, Laminate | Building Certifications |
| Roof Metal | HERS Index |
| DirectionsI-89 exit 10 or 11, Rt 2 to Bolton Valley Access Rd. Go 4 miles On Right above Timberline lift to second right after Black Bear Inn. Right on Wentworth Road, home on right. |
|---|
| Lot Description, Mountain View, Walking Trails, Ski Area, Landscaped, Trail/Near Trail, Country Setting |
| Garage & Parking , , None |
| Road Frontage 100 | Water Access |
|---|---|
| Suitable Use | Water Type |
| Driveway Gravel | Water Body |
| Flood Zone Unknown | Zoning Resort |
| School District Chittenden East | Middle Camels Hump Middle USD 17 |
|---|---|
| Elementary | High Mt. Mansfield USD #17 |
| Heat Fuel Gas-LP/Bottle | Excluded |
|---|---|
| Heating/Cool Wall Furnace, Stove | Negotiable |
| Sewer Community | Parcel Access ROW |
| Water Community | ROW for Other Parcel |
| Water Heater Electric, Owned | Financing , All Financing Options |
| Cable Co | Documents Property Disclosure, Plot Plan, Deed |
| Electric Circuit Breaker(s) | Tax ID 06902110453 |

† The remarks published on this webpage originate from Listed By Brad Chenette of Chenette Real Estate via the NNEREN IDX Program and do not represent the views and opinions of Coldwell Banker Hickok & Boardman. Coldwell Banker Hickok & Boardman Realty cannot be held responsible for possible violations of copyright resulting from the posting of any data from the NNEREN IDX Program.

 Back to Search Results
Back to Search Results





