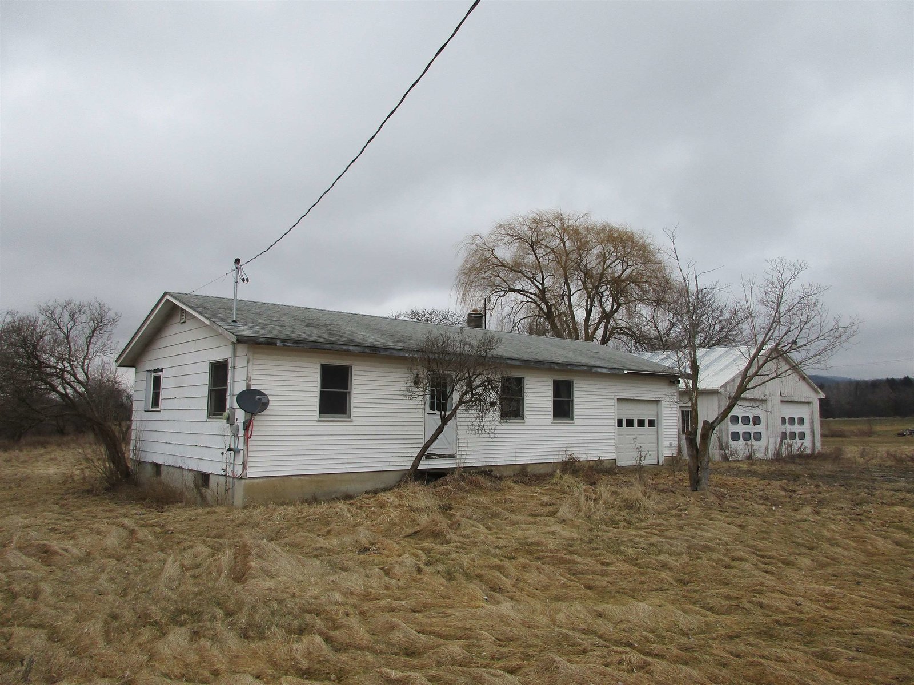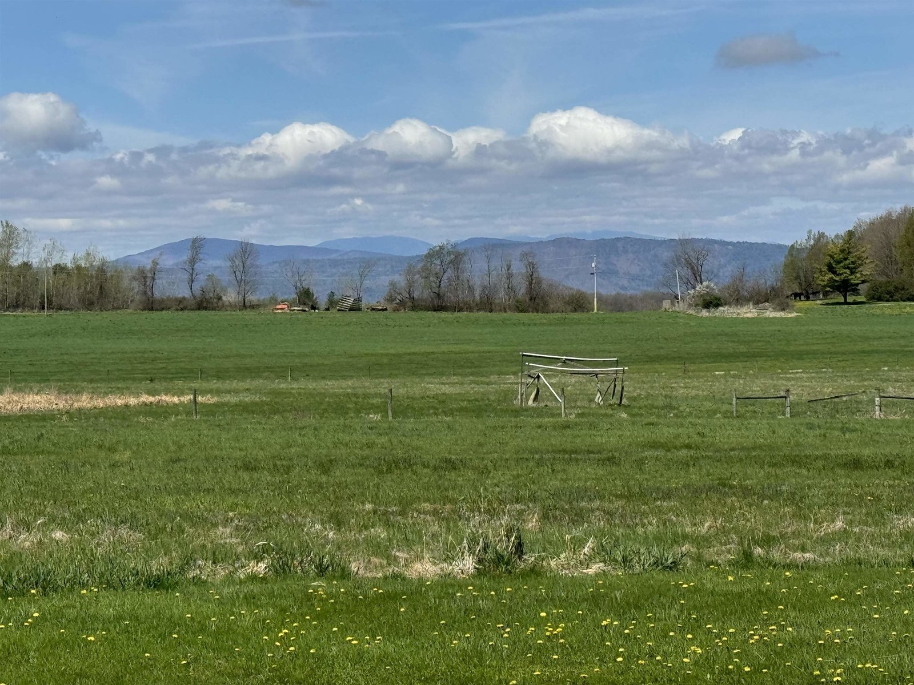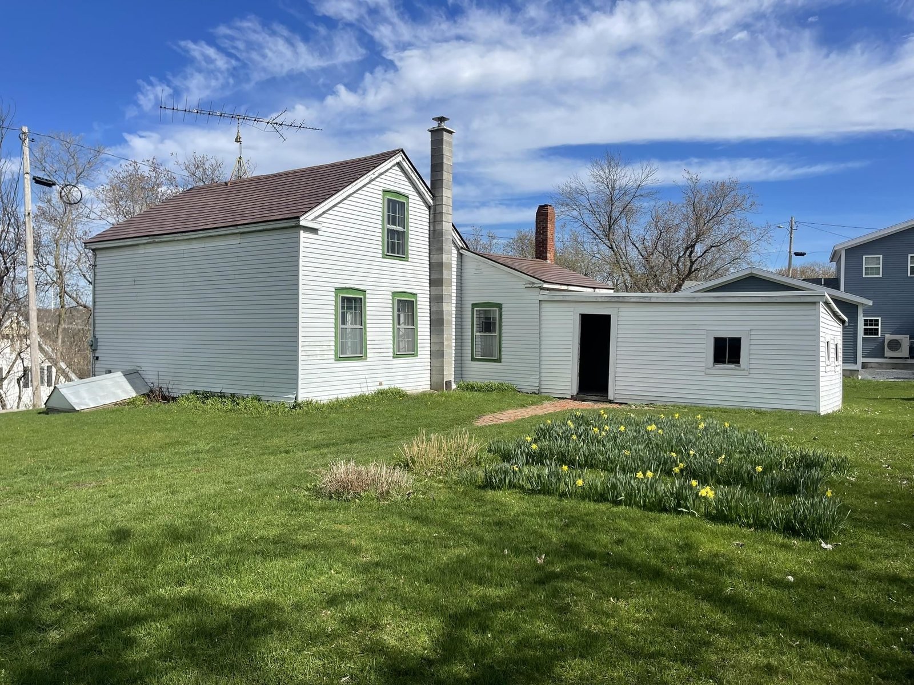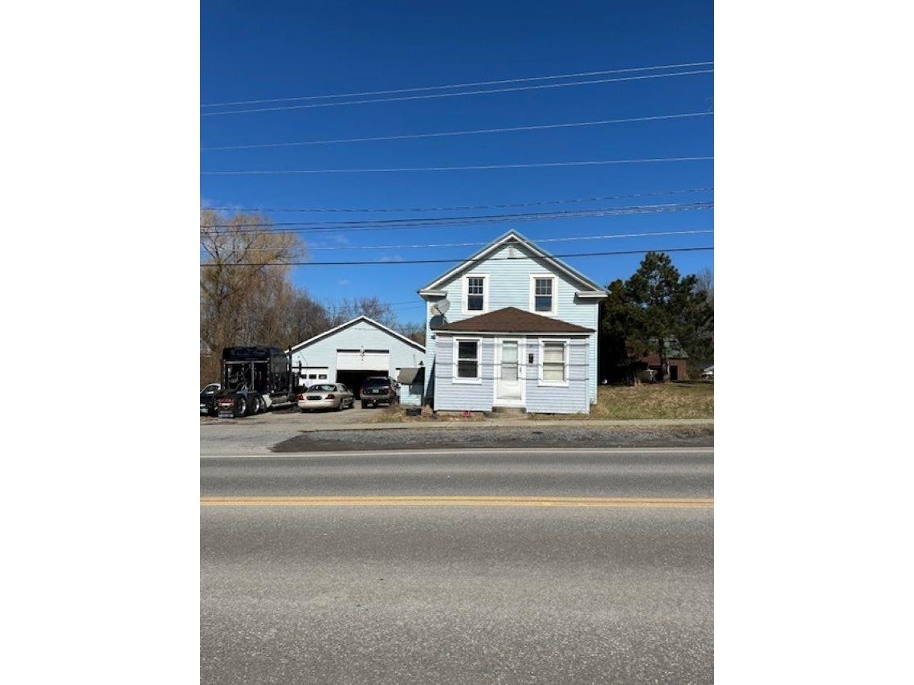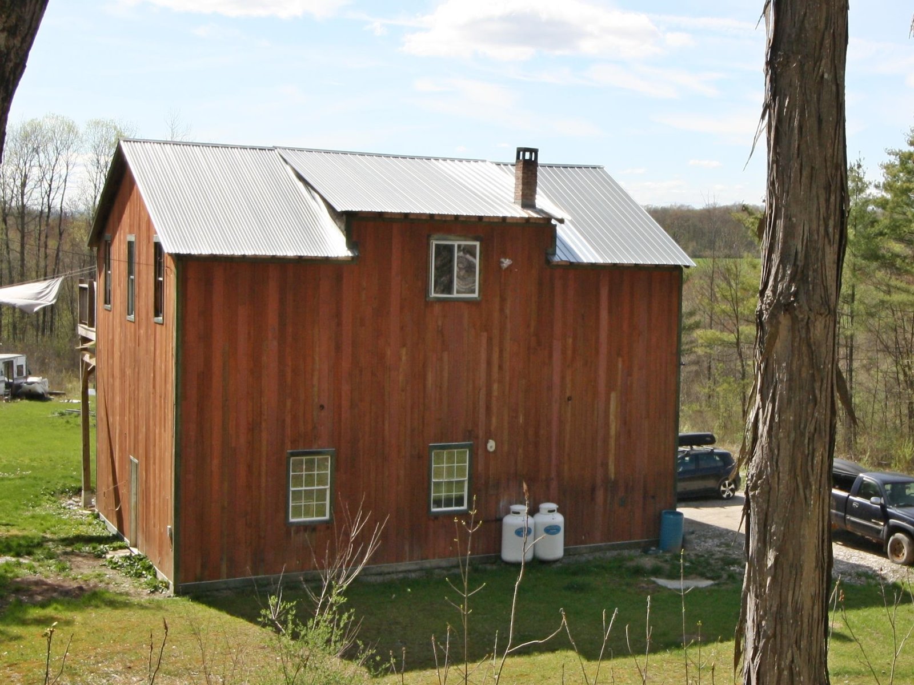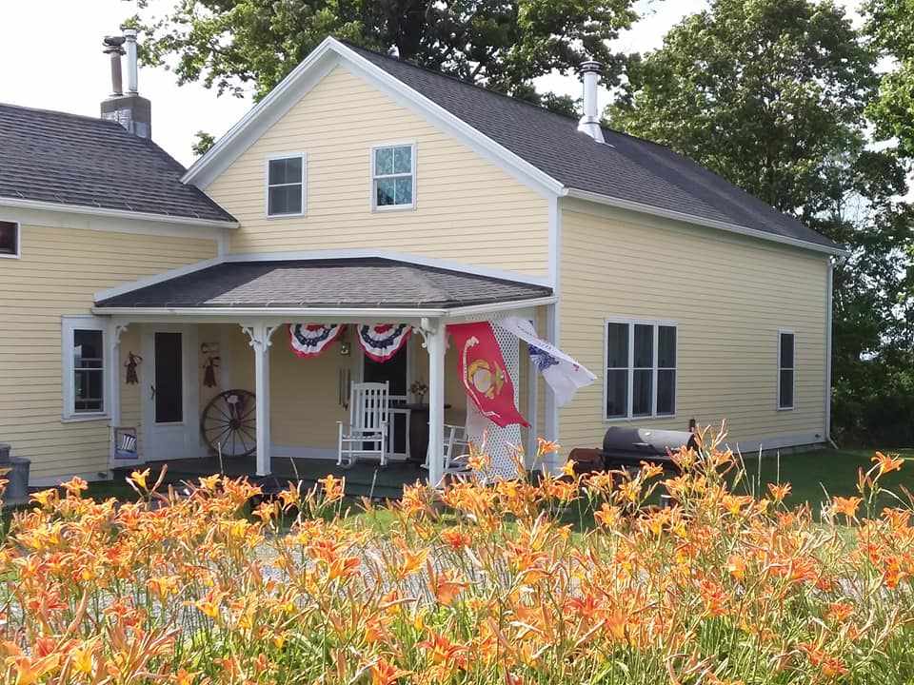Sold Status
$229,900 Sold Price
House Type
3 Beds
2 Baths
1,680 Sqft
Sold By BHHS Vermont Realty Group/Vergennes
Similar Properties for Sale
Request a Showing or More Info

Call: 802-863-1500
Mortgage Provider
Mortgage Calculator
$
$ Taxes
$ Principal & Interest
$
This calculation is based on a rough estimate. Every person's situation is different. Be sure to consult with a mortgage advisor on your specific needs.
Addison County
This sweet farmhouse is waiting for you! The open concept kitchen/dining and living rooms are the heart of the home. It was designed for efficiency and to maximize the use of space. Built in 2016 this quality construction features all of the modern conveniences but it still has the charm and character you would expect from a Vermont farmhouse. The original "L" on the home has a large family room with a wood stove and can be closed off from the main house with a room above that would be perfect for an in home office, playroom or studio. The long range views are beautiful and the sunsets you will enjoy sitting on the deck are nothing short of magical. You need to see this immaculate home and start making memories today. †
Property Location
Property Details
| Sold Price $229,900 | Sold Date Dec 3rd, 2019 | |
|---|---|---|
| List Price $229,900 | Total Rooms 8 | List Date Aug 5th, 2019 |
| MLS# 4769029 | Lot Size 0.750 Acres | Taxes $3,940 |
| Type House | Stories 1 1/2 | Road Frontage 350 |
| Bedrooms 3 | Style Farmhouse | Water Frontage |
| Full Bathrooms 1 | Finished 1,680 Sqft | Construction No, Existing |
| 3/4 Bathrooms 0 | Above Grade 1,680 Sqft | Seasonal No |
| Half Bathrooms 1 | Below Grade 0 Sqft | Year Built 2016 |
| 1/4 Bathrooms 0 | Garage Size Car | County Addison |
| Interior FeaturesCeiling Fan, Dining Area, Kitchen Island, Living/Dining, Natural Light, Vaulted Ceiling, Wood Stove Hook-up, Laundry - 1st Floor |
|---|
| Equipment & AppliancesMicrowave, Refrigerator, Exhaust Hood, Washer, Dryer, Stove - Electric, Mini Split, , Wood Stove |
| Family Room 15'10x15, 1st Floor | Rec Room 15'3x15, 2nd Floor | Kitchen 12x10, 1st Floor |
|---|---|---|
| Dining Room 12x11, 1st Floor | Living Room 19'7x12, 1st Floor | Bedroom 12'4x10'3, 1st Floor |
| Bedroom 9'11x7'10, 2nd Floor | Bedroom 9'11x7'10, 2nd Floor |
| ConstructionWood Frame |
|---|
| Basement |
| Exterior FeaturesDeck, Garden Space, Outbuilding, Porch - Covered |
| Exterior Clapboard, Cement | Disability Features |
|---|---|
| Foundation Slab - Concrete | House Color yellow |
| Floors Vinyl, Wood | Building Certifications |
| Roof Shingle-Asphalt | HERS Index |
| DirectionsFrom Pratts store (intersection of route 22A and 125) drive approx 1.5 miles. house is on the west side of the road . |
|---|
| Lot Description, Mountain View, Country Setting |
| Garage & Parking , , 4 Parking Spaces |
| Road Frontage 350 | Water Access |
|---|---|
| Suitable Use | Water Type |
| Driveway Circular, Gravel | Water Body |
| Flood Zone No | Zoning R2 |
| School District NA | Middle Middlebury Union Middle #3 |
|---|---|
| Elementary Bridport Central School | High Middlebury Senior UHSD #3 |
| Heat Fuel Electric, Wood | Excluded wood is negotiable approx. 11 cord |
|---|---|
| Heating/Cool Heat Pump | Negotiable |
| Sewer Septic | Parcel Access ROW No |
| Water Public | ROW for Other Parcel |
| Water Heater Electric, Owned | Financing |
| Cable Co | Documents Property Disclosure, Deed, Tax Map |
| Electric Circuit Breaker(s) | Tax ID 087-027-10206 |

† The remarks published on this webpage originate from Listed By Nancy Larrow of BHHS Vermont Realty Group/Vergennes via the NNEREN IDX Program and do not represent the views and opinions of Coldwell Banker Hickok & Boardman. Coldwell Banker Hickok & Boardman Realty cannot be held responsible for possible violations of copyright resulting from the posting of any data from the NNEREN IDX Program.

 Back to Search Results
Back to Search Results