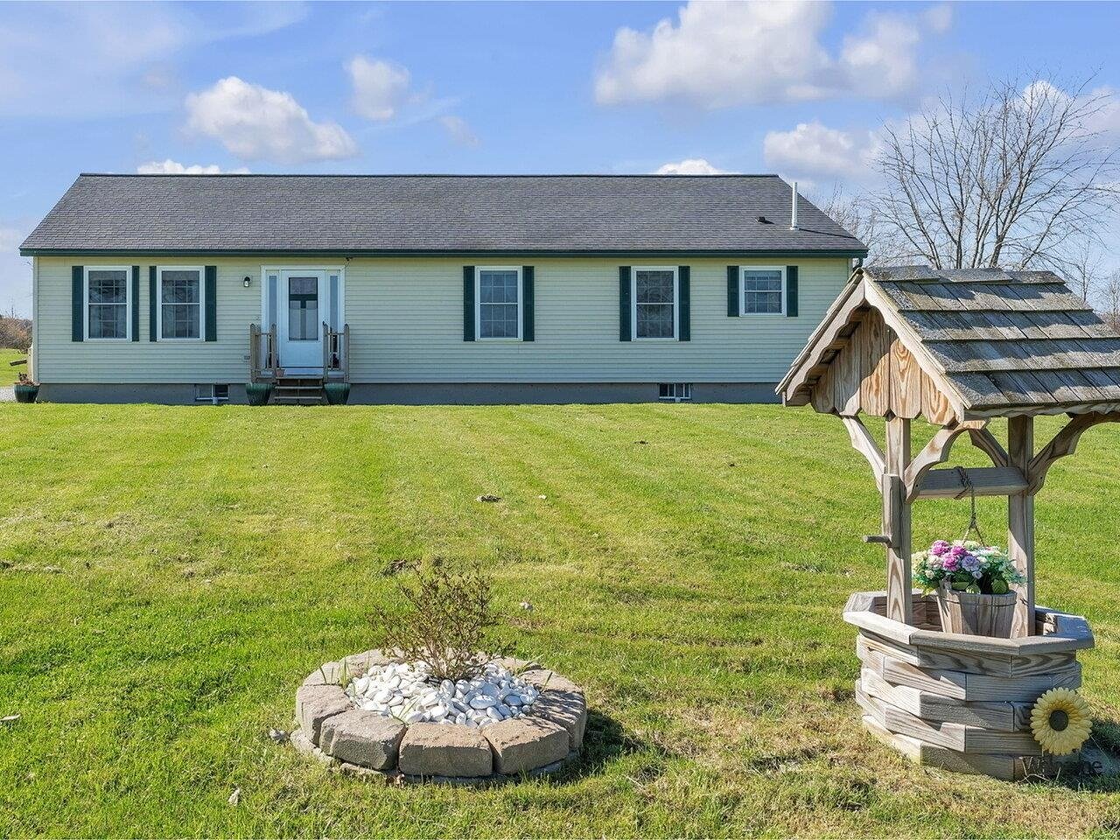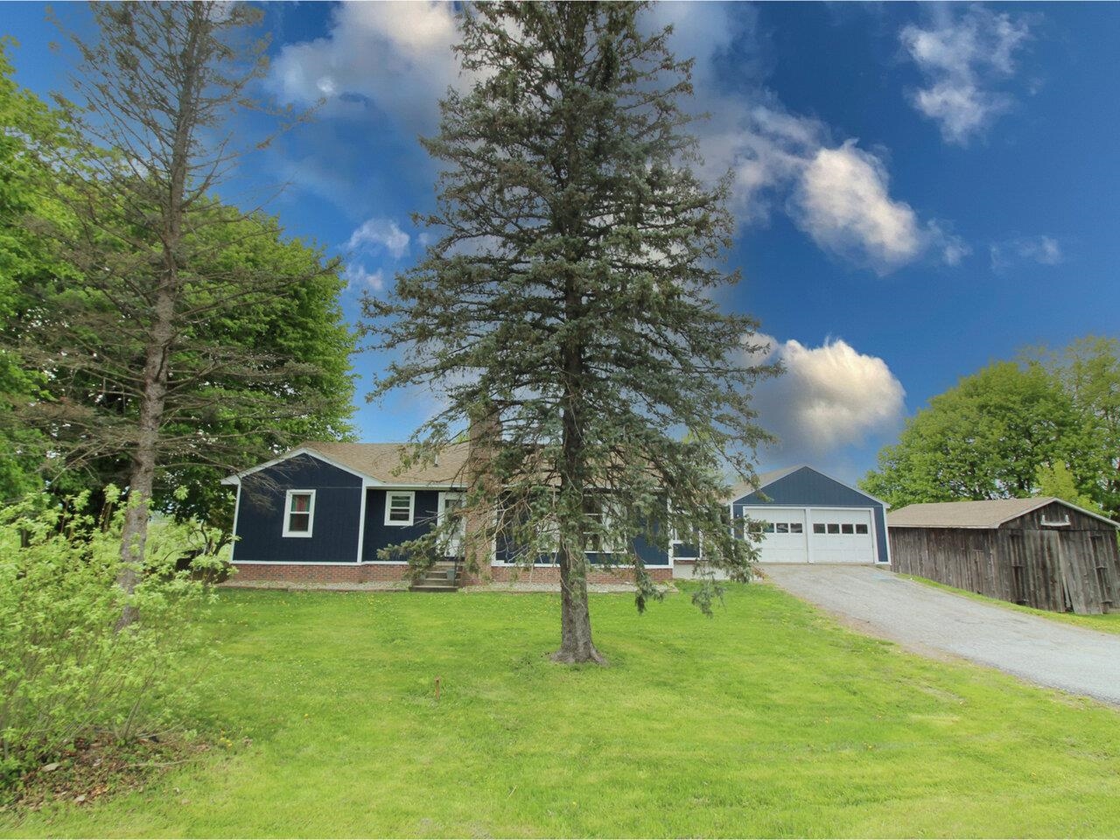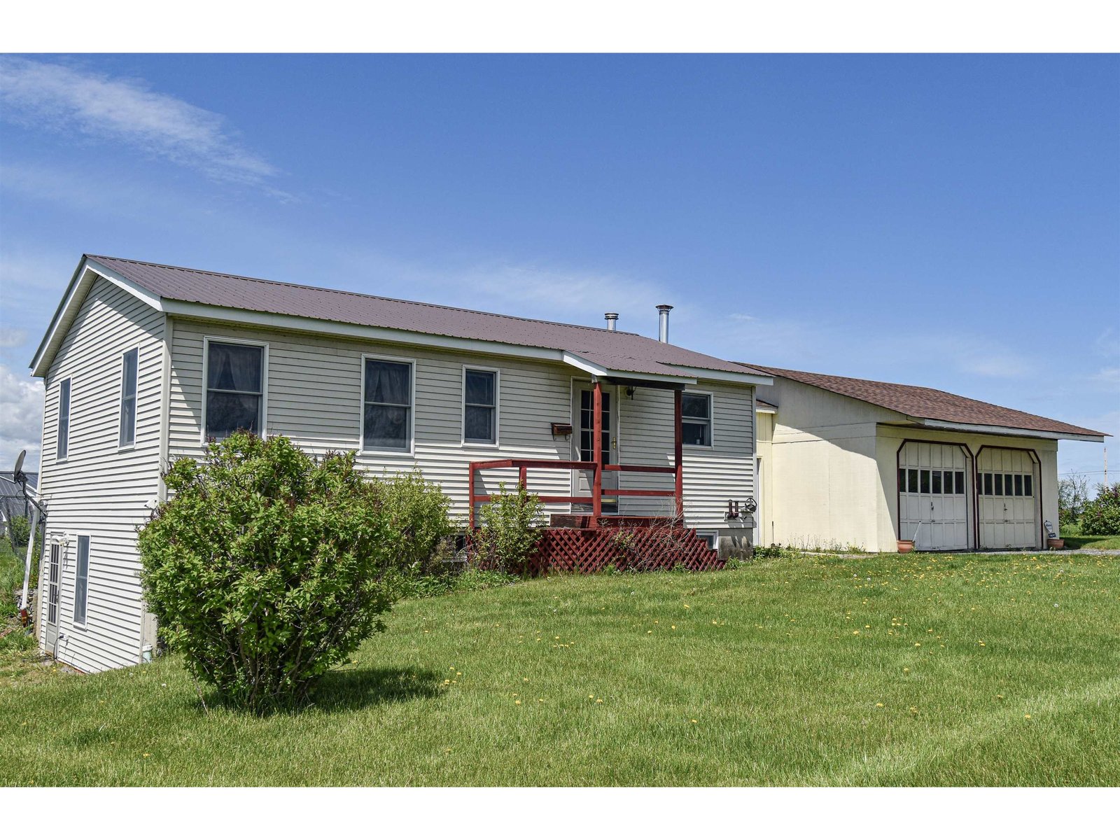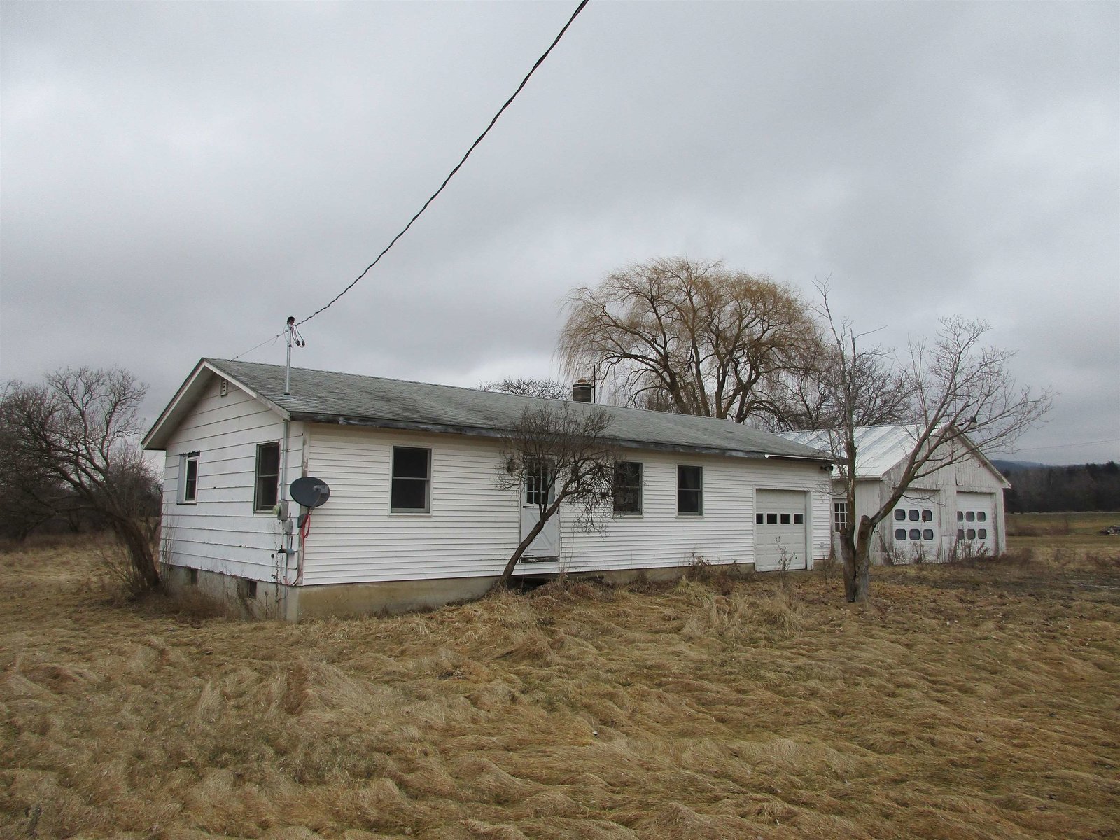Sold Status
$291,000 Sold Price
House Type
3 Beds
2 Baths
1,680 Sqft
Sold By
Similar Properties for Sale
Request a Showing or More Info

Call: 802-863-1500
Mortgage Provider
Mortgage Calculator
$
$ Taxes
$ Principal & Interest
$
This calculation is based on a rough estimate. Every person's situation is different. Be sure to consult with a mortgage advisor on your specific needs.
Addison County
Lake views from every room of this year-round home. Privacy at the end of the road, sunsets from the wrap-around deck and 160' of lakefront. Brand new kitchen, granite counters, custom glass and tile backsplash, cherry cabinets and stainless appliances with island. Cedar closet in lower level, walkout finished basement onto lower deck, 2-car garage & beautiful perennial and veggie gardens. Solar energy for low utility bills, and central air. †
Property Location
Property Details
| Sold Price $291,000 | Sold Date Dec 24th, 2014 | |
|---|---|---|
| List Price $294,000 | Total Rooms 8 | List Date Jun 7th, 2014 |
| MLS# 4362574 | Lot Size 0.600 Acres | Taxes $5,422 |
| Type House | Stories 1 | Road Frontage 100 |
| Bedrooms 3 | Style Ranch, Walkout Lower Level, Contemporary | Water Frontage 160 |
| Full Bathrooms 1 | Finished 1,680 Sqft | Construction Existing |
| 3/4 Bathrooms 0 | Above Grade 960 Sqft | Seasonal No |
| Half Bathrooms 1 | Below Grade 720 Sqft | Year Built 1992 |
| 1/4 Bathrooms 0 | Garage Size 2 Car | County Addison |
| Interior FeaturesKitchen, Living Room, Smoke Det-Battery Powered, Cedar Closet, Kitchen/Family, Kitchen/Dining, Island, Kitchen/Living, Primary BR with BA, Wood Stove Hook-up, Cathedral Ceilings, Blinds, Dining Area, Living/Dining, 1st Floor Laundry |
|---|
| Equipment & AppliancesRefrigerator, Washer, Dishwasher, Range-Electric, Dryer, Air Conditioner, Smoke Detector, Satellite Dish, CO Detector, Kitchen Island, Window Treatment |
| Primary Bedroom 11 x 10 1st Floor | 2nd Bedroom 11 x 10 1st Floor | 3rd Bedroom 11 x 8 1st Floor |
|---|---|---|
| Living Room 15 x 14 | Kitchen 11 x 10 | Dining Room 18 x 9 1st Floor |
| Family Room 14.3 x 14.4 Basement |
| ConstructionWood Frame, Modular Prefab, Existing |
|---|
| BasementWalkout, Finished, Other, Interior Stairs, Storage Space, Daylight, Full |
| Exterior FeaturesBoat/Slip Dock, Satellite, Shed, Partial Fence, Deck |
| Exterior Vinyl | Disability Features 1st Floor 1/2 Bathrm, One-Level Home, 1st Floor Full Bathrm, 1st Flr Hard Surface Flr., Access. Laundry No Steps |
|---|---|
| Foundation Concrete | House Color tan |
| Floors Vinyl, Carpet, Hardwood | Building Certifications |
| Roof Standing Seam | HERS Index |
| DirectionsRte. 22A to Crown Pt. Rd., straight onto Middle Road to end. Left onto Lake St., 3rd right - Jones Dock Rd., straight to end, house on right. |
|---|
| Lot DescriptionMountain View, View, Water View, Landscaped, Waterfront, Waterfront-Paragon |
| Garage & Parking Detached, 2 Parking Spaces |
| Road Frontage 100 | Water Access Owned |
|---|---|
| Suitable UseNot Applicable | Water Type Lake |
| Driveway Paved | Water Body |
| Flood Zone Unknown | Zoning Res |
| School District Addison Central | Middle Middlebury Union Middle #3 |
|---|---|
| Elementary Bridport Central School | High Middlebury Senior UHSD #3 |
| Heat Fuel Oil | Excluded wood cookstove, pool table in basement |
|---|---|
| Heating/Cool Central Air, Hot Air | Negotiable |
| Sewer 1000 Gallon, Private, Other, Septic, Leach Field | Parcel Access ROW |
| Water Public | ROW for Other Parcel |
| Water Heater Electric | Financing Cash Only, VA, Conventional |
| Cable Co | Documents Plot Plan, Deed, Septic Design, Survey |
| Electric Wind/Solar, Circuit Breaker(s) | Tax ID 08702710537 |

† The remarks published on this webpage originate from Listed By of via the NNEREN IDX Program and do not represent the views and opinions of Coldwell Banker Hickok & Boardman. Coldwell Banker Hickok & Boardman Realty cannot be held responsible for possible violations of copyright resulting from the posting of any data from the NNEREN IDX Program.

 Back to Search Results
Back to Search Results










