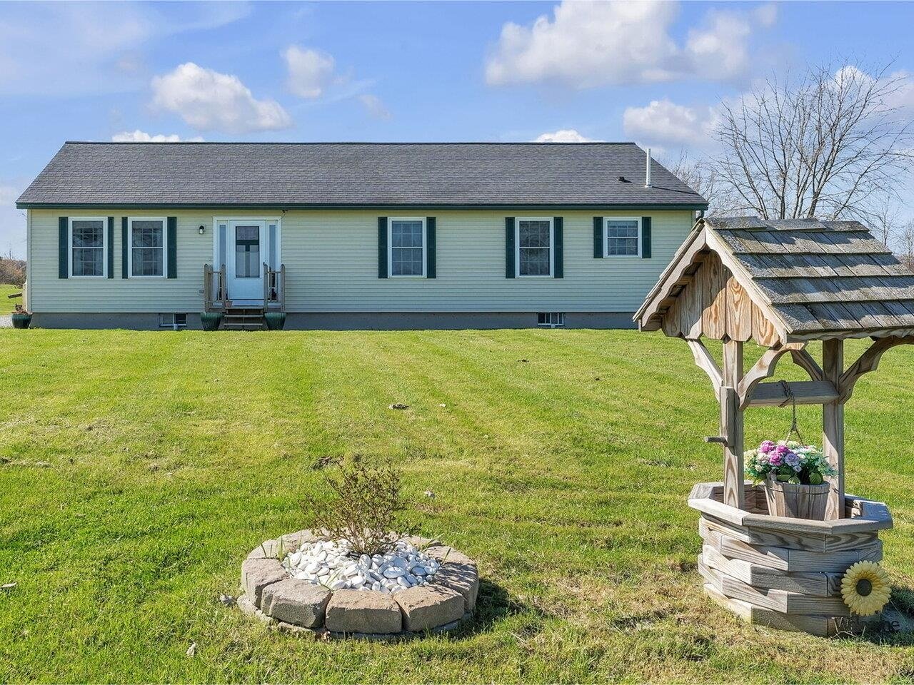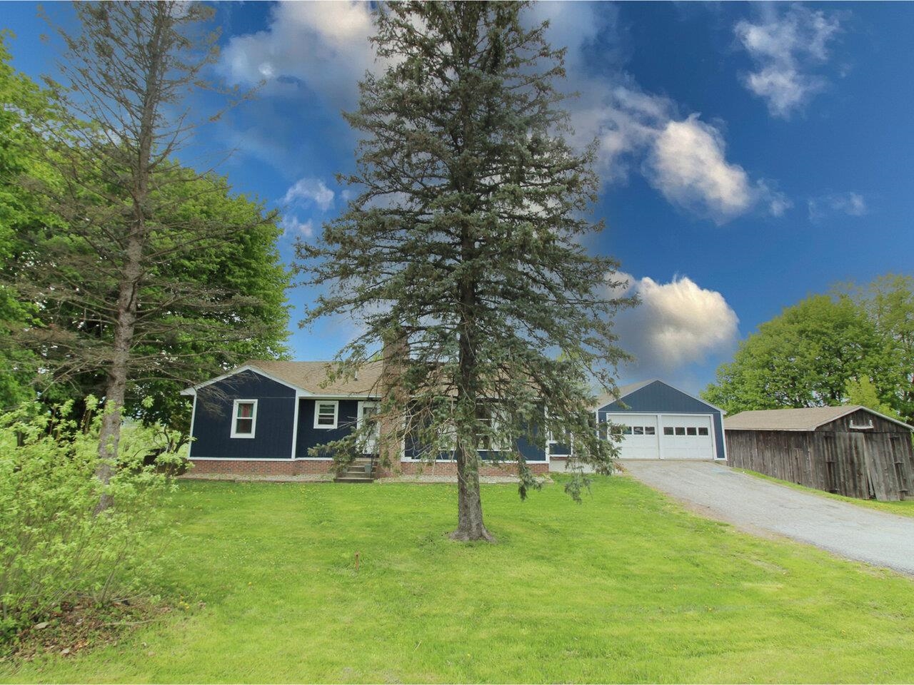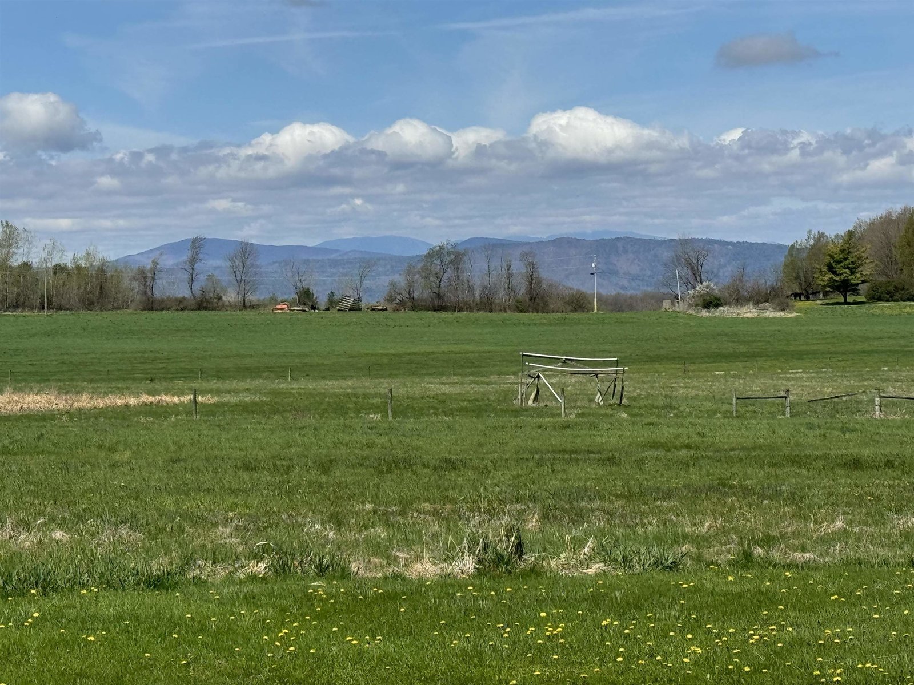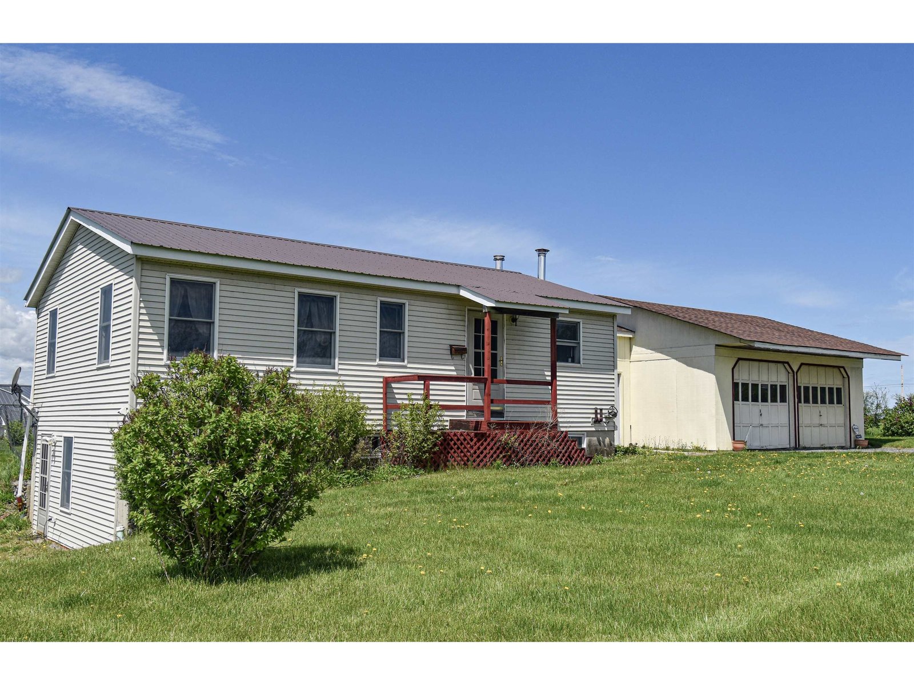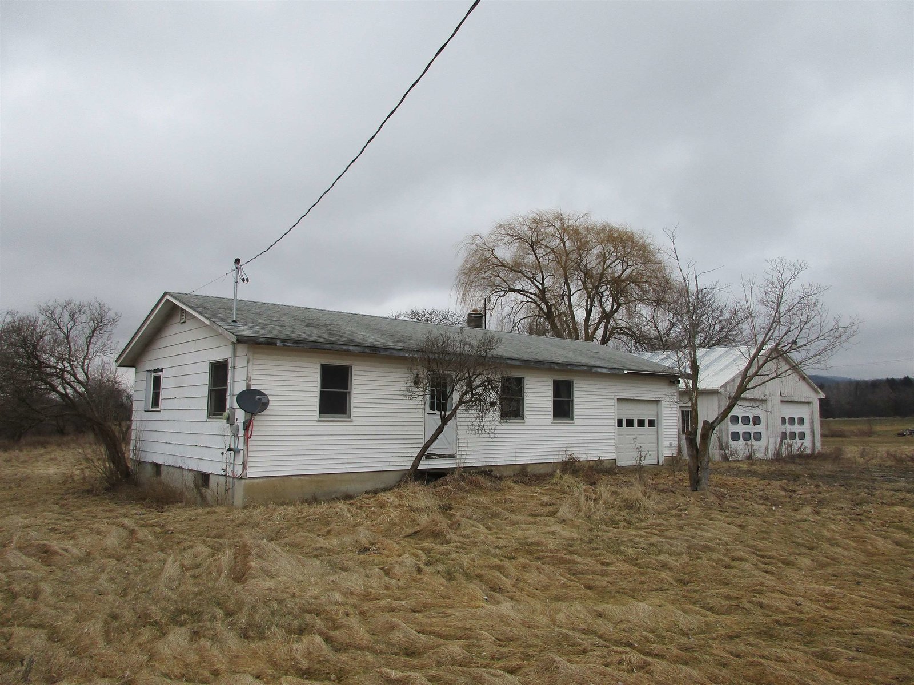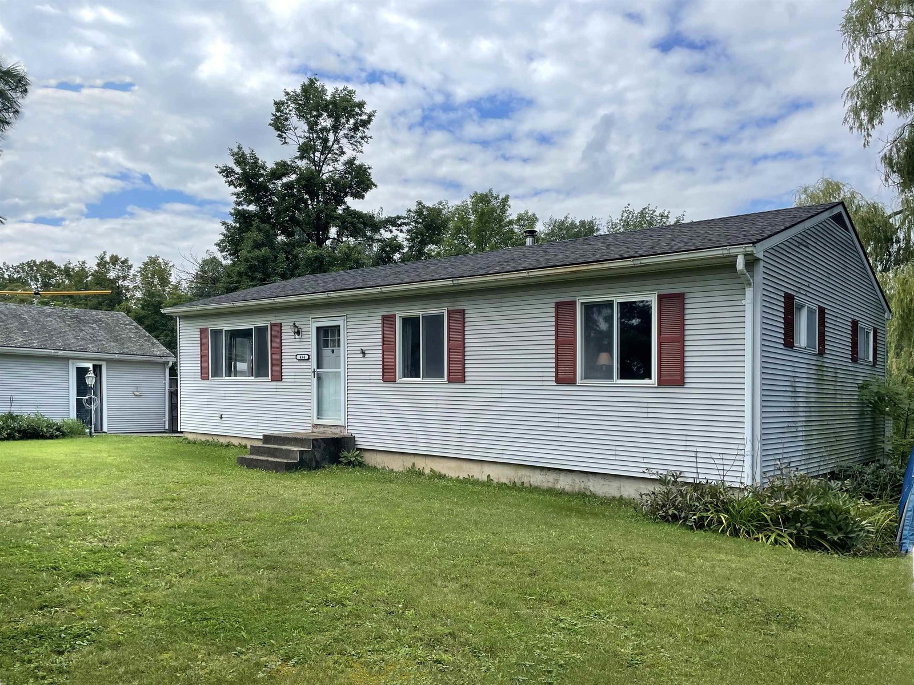Sold Status
$278,000 Sold Price
House Type
3 Beds
1 Baths
1,296 Sqft
Sold By Emilo Real Estate, LLC
Similar Properties for Sale
Request a Showing or More Info

Call: 802-863-1500
Mortgage Provider
Mortgage Calculator
$
$ Taxes
$ Principal & Interest
$
This calculation is based on a rough estimate. Every person's situation is different. Be sure to consult with a mortgage advisor on your specific needs.
Addison County
This 3 bedroom, 1 bath ranch sits on a lovely one acre lot with mature trees in the heart of Bridport Village. Enter via the side porch that is perfectly situated for southern exposure and directly into the eat-in kitchen with an island and a large amount of cabinetry and counter space. The pass-through to the living room allows for light and conversation to flow between rooms. The front door and coat closet sit on the eastern side of the home and the picture window showcases a combination of a pastoral view and Bridport Elementary’s fields. The three bedrooms and full bath complete the main living areas, and there are two additional closets in the hall for all of your storage needs. Antique French doors in the kitchen lead to the bonus sunroom which is currently split into two rooms and can be a great hobby or lounging area to enjoy the sunset skies. The basement offers additional space and two rooms that are semi-finished. A deck with an attached pergola connects the house to the 2 car detached garage, and a small metal shed sits on site as well. Vinyl siding and mostly vinyl windows allow for easy maintenance. The level lot has so much potential for gardening, lawn games, and more. Add your personal touches with paint, new carpeting, and landscaping, and this house will feel like your home! †
Property Location
Property Details
| Sold Price $278,000 | Sold Date Oct 6th, 2023 | |
|---|---|---|
| List Price $289,000 | Total Rooms 6 | List Date Aug 23rd, 2023 |
| MLS# 4966692 | Lot Size 1.000 Acres | Taxes $4,279 |
| Type House | Stories 1 | Road Frontage 150 |
| Bedrooms 3 | Style Ranch, Rural | Water Frontage |
| Full Bathrooms 1 | Finished 1,296 Sqft | Construction No, Existing |
| 3/4 Bathrooms 0 | Above Grade 1,296 Sqft | Seasonal No |
| Half Bathrooms 0 | Below Grade 0 Sqft | Year Built 1975 |
| 1/4 Bathrooms 0 | Garage Size 2 Car | County Addison |
| Interior FeaturesAttic - Hatch/Skuttle, Kitchen Island, Natural Light, Natural Woodwork, Storage - Indoor, Programmable Thermostat, Laundry - Basement |
|---|
| Equipment & AppliancesRange-Electric, Microwave, Dishwasher, Refrigerator, Freezer, Dryer, Refrigerator |
| Kitchen - Eat-in 11'5" x 18', 1st Floor | Living Room 11'6" x 19'6", 1st Floor | Bedroom 15'8" x 9'2", 1st Floor |
|---|---|---|
| Bedroom 11'5" x 11'6", 1st Floor | Bedroom 8' x 9', 1st Floor | Bath - Full 5' x 7'9", 1st Floor |
| Sunroom 10' x 24', 1st Floor |
| ConstructionWood Frame |
|---|
| BasementInterior, Bulkhead, Unfinished, Storage Space, Interior Stairs, Unfinished, Stairs - Basement |
| Exterior FeaturesDeck, Garden Space, Natural Shade, Shed |
| Exterior Vinyl Siding | Disability Features One-Level Home, 1st Floor Full Bathrm, 1st Floor Bedroom |
|---|---|
| Foundation Poured Concrete | House Color gray |
| Floors Laminate, Carpet | Building Certifications |
| Roof Shingle-Architectural | HERS Index |
| DirectionsFrom 22A, take Crown Point Road which turns into Middle Road. Left on Lover's Lane which becomes Crown Point Road. House on Right, see sign. Across from school field. |
|---|
| Lot DescriptionYes, Level, Country Setting, Rural Setting |
| Garage & Parking Detached, , Driveway, Garage, Unpaved |
| Road Frontage 150 | Water Access |
|---|---|
| Suitable UseResidential | Water Type |
| Driveway Gravel, Dirt | Water Body |
| Flood Zone No | Zoning Village District |
| School District Addison Central | Middle Middlebury Union Middle #3 |
|---|---|
| Elementary Bridport Central School | High Middlebury Senior UHSD #3 |
| Heat Fuel Oil | Excluded Amazon, August, and Ring Items |
|---|---|
| Heating/Cool Other, Hot Air, Hot Air | Negotiable |
| Sewer Private, Private | Parcel Access ROW No |
| Water Public | ROW for Other Parcel Yes |
| Water Heater Electric, Owned | Financing |
| Cable Co | Documents ROW (Right-Of-Way), Property Disclosure, Deed, Right-Of-Way (ROW), Tax Map |
| Electric Fuses, Circuit Breaker(s) | Tax ID 087-027-10354 |

† The remarks published on this webpage originate from Listed By Danelle Birong of The Real Estate Company of Vermont, LLC via the NNEREN IDX Program and do not represent the views and opinions of Coldwell Banker Hickok & Boardman. Coldwell Banker Hickok & Boardman Realty cannot be held responsible for possible violations of copyright resulting from the posting of any data from the NNEREN IDX Program.

 Back to Search Results
Back to Search Results