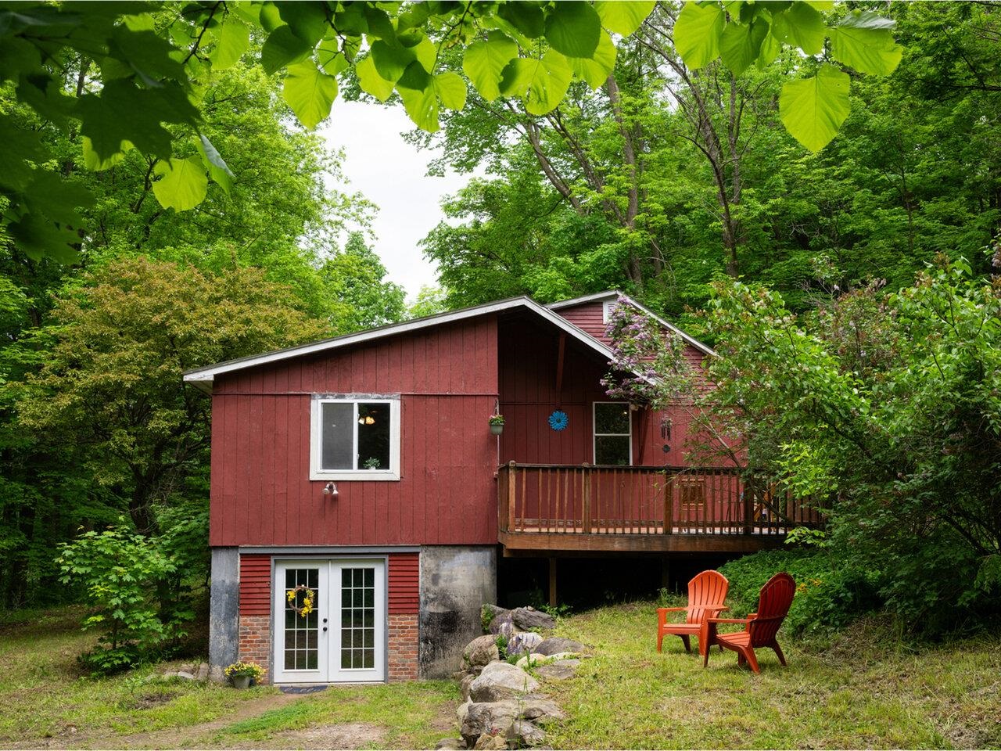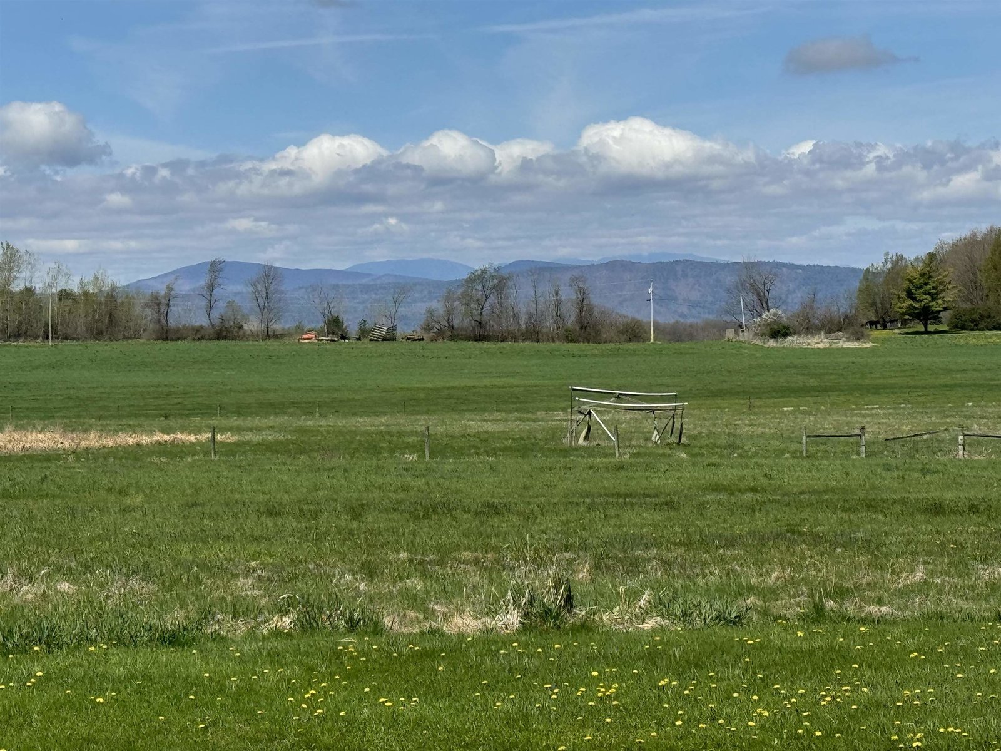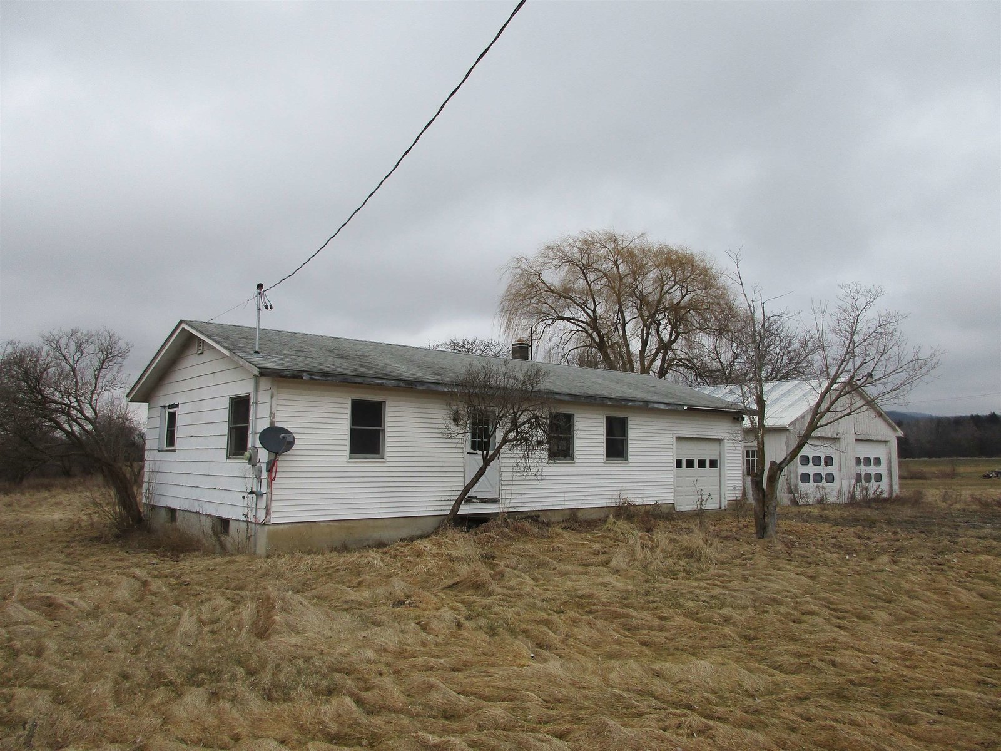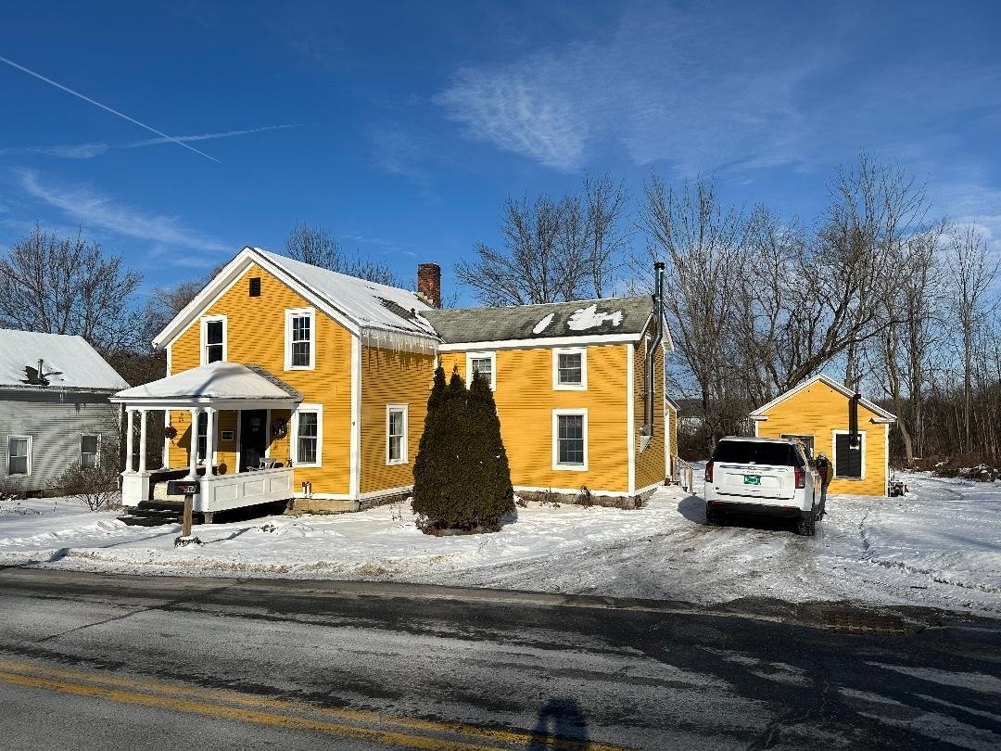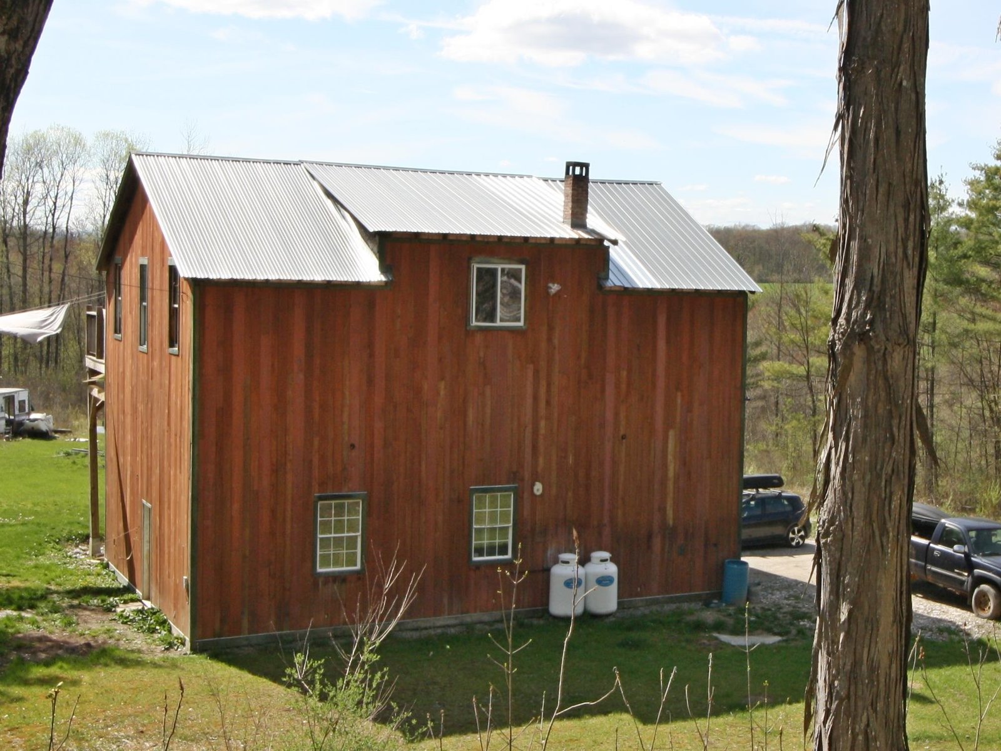Sold Status
$175,000 Sold Price
House Type
1 Beds
1 Baths
673 Sqft
Sold By IPJ Real Estate
Similar Properties for Sale
Request a Showing or More Info

Call: 802-863-1500
Mortgage Provider
Mortgage Calculator
$
$ Taxes
$ Principal & Interest
$
This calculation is based on a rough estimate. Every person's situation is different. Be sure to consult with a mortgage advisor on your specific needs.
Addison County
Totally renovated, top to bottom, inside and out. Since 2017, this 1965 camp has had a new corrugated metal roof, cement fiber board siding, new windows, new floors, new hot water tank, new heat pump and new appliances. Updated bathroom, bedroom and front porch overlooking the water and mountains. There is a bonus room that wood make a great office or for overflow guests. This large lot has plenty of flat yard for overflow parking, gardening, games, you name it. 100 feet of lake frontage and a dock for your boat. 34 years left on the land lease. †
Property Location
Property Details
| Sold Price $175,000 | Sold Date Dec 22nd, 2020 | |
|---|---|---|
| List Price $175,000 | Total Rooms 4 | List Date Nov 18th, 2020 |
| MLS# 4839088 | Lot Size 0.450 Acres | Taxes $2,513 |
| Type House | Stories 1 | Road Frontage |
| Bedrooms 1 | Style Cottage/Camp | Water Frontage 100 |
| Full Bathrooms 0 | Finished 673 Sqft | Construction No, Existing |
| 3/4 Bathrooms 1 | Above Grade 673 Sqft | Seasonal Yes |
| Half Bathrooms 0 | Below Grade 0 Sqft | Year Built 1965 |
| 1/4 Bathrooms 0 | Garage Size Car | County Addison |
| Interior FeaturesBlinds, Dining Area, Natural Woodwork, Laundry - 1st Floor |
|---|
| Equipment & AppliancesRange-Gas, Refrigerator, Microwave, Washer, Dryer, Mini Split, CO Detector, Smoke Detector, Smoke Detector |
| Kitchen 9.4 x 7, 1st Floor | Dining Room 11 x 9.10, 1st Floor | Living Room 15.2 x 11.2, 1st Floor |
|---|---|---|
| Primary Bedroom 17.3 x 8.9, 1st Floor | Bonus Room 7.7 x 7.11, 1st Floor | Bath - 3/4 7.7.x 6, 1st Floor |
| Porch 17.4 x 11.2, 1st Floor |
| ConstructionWood Frame |
|---|
| Basement |
| Exterior FeaturesBoat Slip/Dock, Docks, Garden Space, Porch - Covered, Shed |
| Exterior Cement | Disability Features |
|---|---|
| Foundation Post/Piers | House Color Blue |
| Floors Softwood, Laminate | Building Certifications |
| Roof Metal, Corrugated | HERS Index |
| DirectionsFrom Lake Street in Bridport take a right on Torrey Lane. The camp is almost at the end of the road, on the left. |
|---|
| Lot Description, Level, Mountain View, Leased Land, Waterfront, Leased, Other |
| Garage & Parking , |
| Road Frontage | Water Access |
|---|---|
| Suitable Use | Water Type Lake |
| Driveway Gravel | Water Body |
| Flood Zone Unknown | Zoning Res |
| School District Addison Central | Middle Middlebury Union Middle #3 |
|---|---|
| Elementary Bridport Central School | High Middlebury Senior UHSD #3 |
| Heat Fuel Electric | Excluded Kitchen Table |
|---|---|
| Heating/Cool Heat Pump | Negotiable Furnishings |
| Sewer Septic | Parcel Access ROW |
| Water Public | ROW for Other Parcel |
| Water Heater Electric, Owned | Financing |
| Cable Co | Documents |
| Electric 100 Amp, Circuit Breaker(s) | Tax ID 087-027-10097 |

† The remarks published on this webpage originate from Listed By Beth Stanway of IPJ Real Estate via the NNEREN IDX Program and do not represent the views and opinions of Coldwell Banker Hickok & Boardman. Coldwell Banker Hickok & Boardman Realty cannot be held responsible for possible violations of copyright resulting from the posting of any data from the NNEREN IDX Program.

 Back to Search Results
Back to Search Results