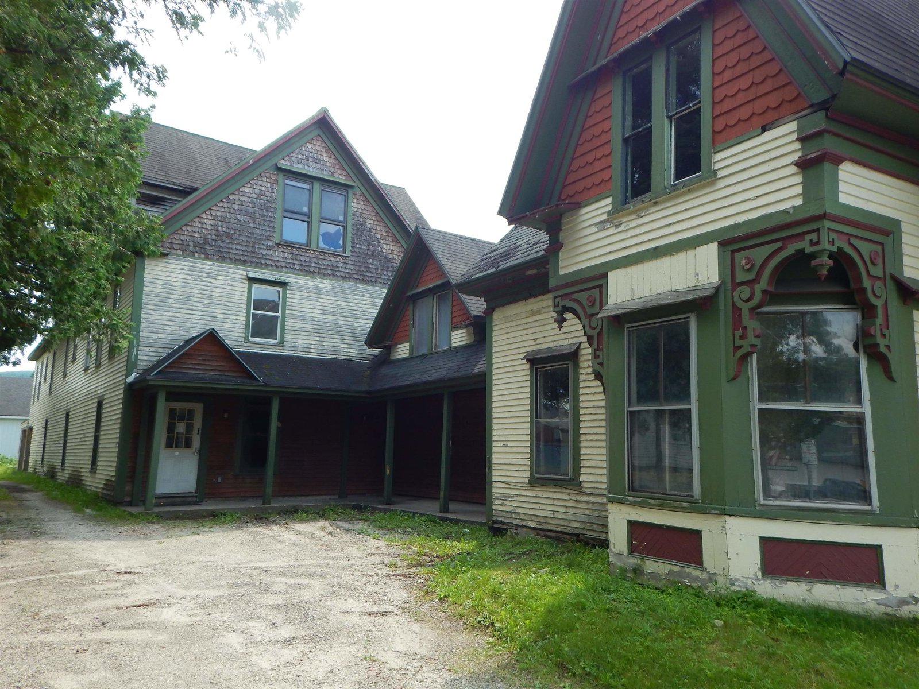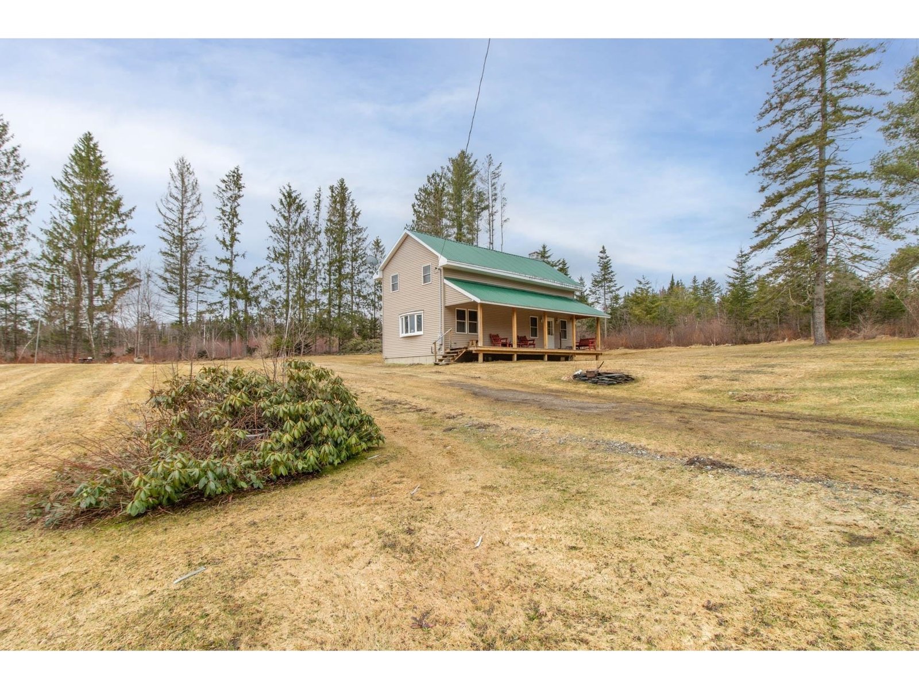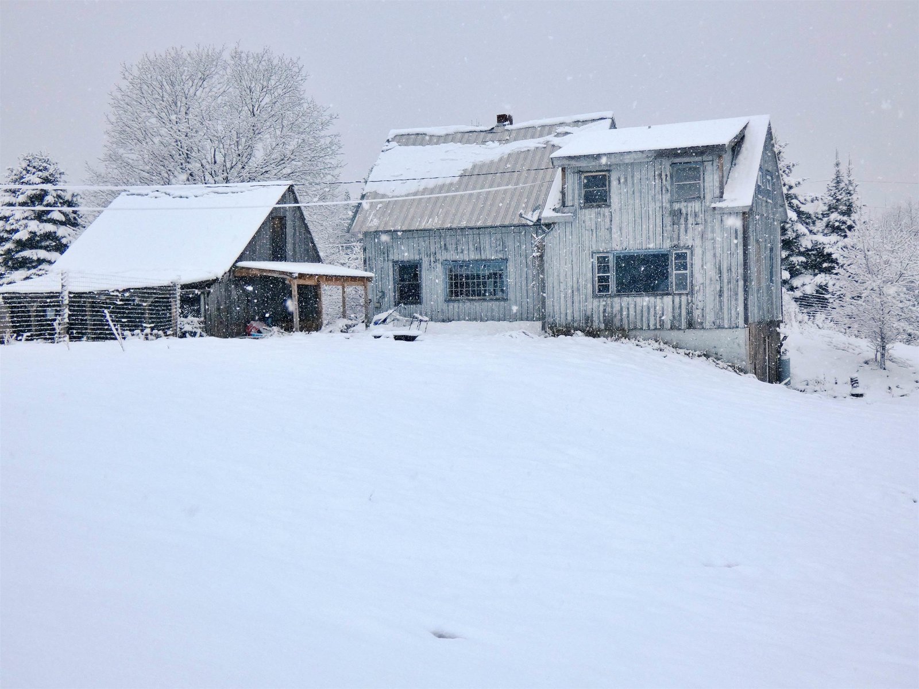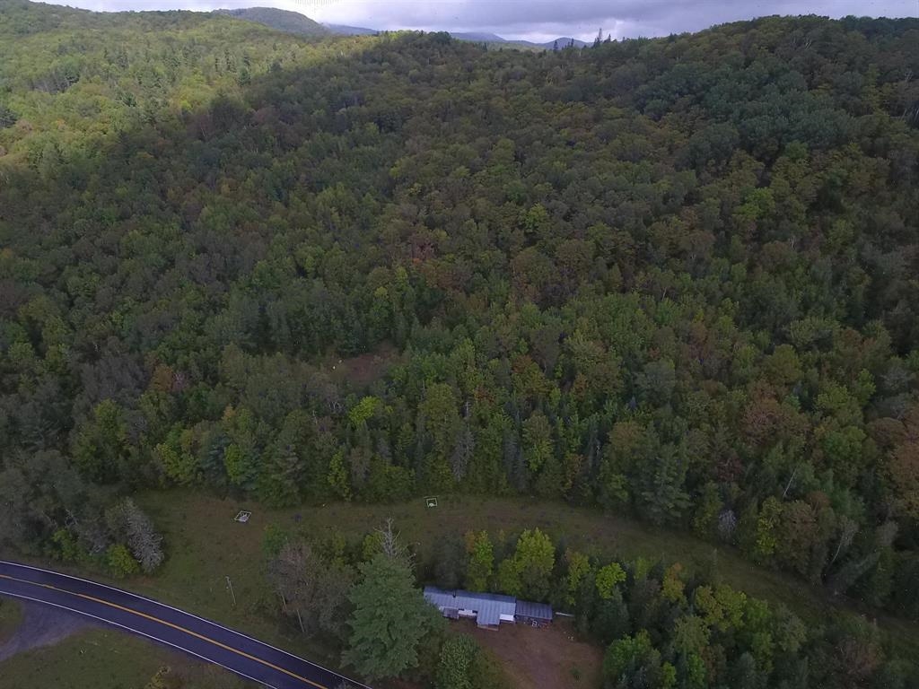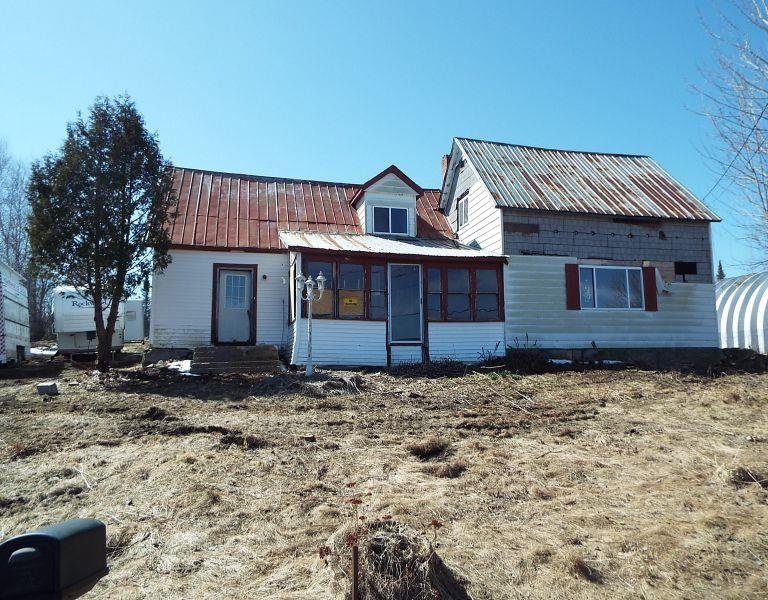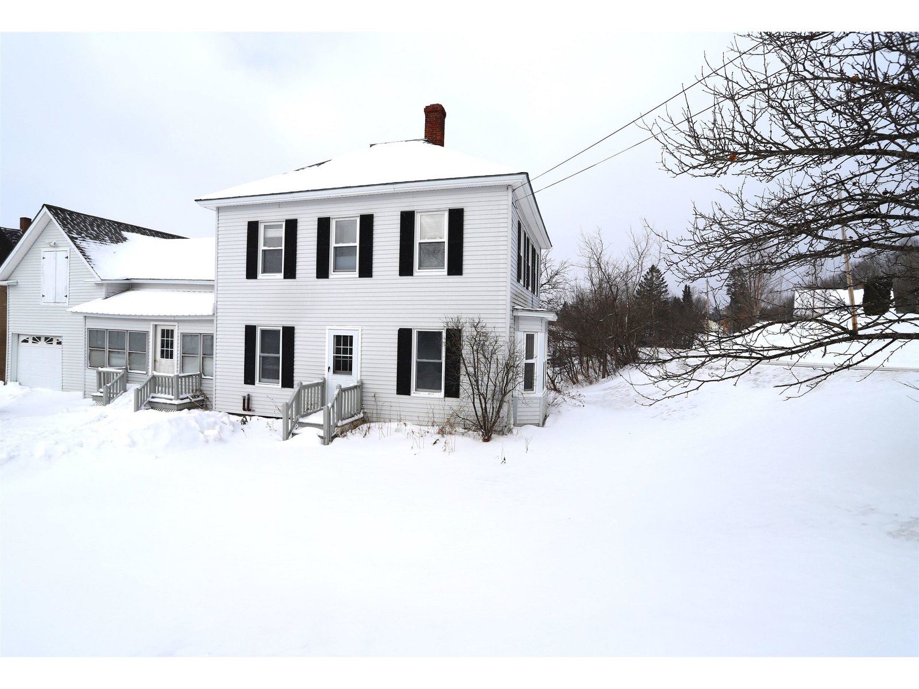Sold Status
$165,000 Sold Price
House Type
4 Beds
3 Baths
1,620 Sqft
Sold By Century 21 Farm & Forest/Burke
Similar Properties for Sale
Request a Showing or More Info

Call: 802-863-1500
Mortgage Provider
Mortgage Calculator
$
$ Taxes
$ Principal & Interest
$
This calculation is based on a rough estimate. Every person's situation is different. Be sure to consult with a mortgage advisor on your specific needs.
Spacious in-town home with beautiful hardwood floors, 4 bedrooms and 2.5 bathrooms. The main level offers an open kitchen/dining area, spacious living room & den with a half bath, a primary bedroom suite with a ¾ bath and a laundry/mudroom. The 2nd floor offers 3 bedrooms, a full bath, storage areas and access to a 3rd floor small attic. Additional features include the attached 1-car garage with storage above, back deck and nice front yard/lawn area. Numerous updates over the years include many vinyl windows, oil hot air furnace, electric hot water heater, oil tanks, spray-foam insulation in the basement, vinyl siding and more. The sellers have priced this property keeping in mind that the decks need painting, minor TLC is needed throughout and sellers are retaining an exclusive easement in the back yard for parking at their neighboring health care property. Easy access to VAST snowmobile trail down the road and VASA/ATV trails nearby. Located just a short walk into downtown, the lake/beach, school, library, restaurants and many other town amenities. All utilities are fully functional and waiting for the new buyers to call this property home! †
Property Location
Property Details
| Sold Price $165,000 | Sold Date Apr 1st, 2024 | |
|---|---|---|
| List Price $165,000 | Total Rooms 9 | List Date Feb 14th, 2024 |
| MLS# 4984982 | Lot Size 0.200 Acres | Taxes $0 |
| Type House | Stories 2 1/2 | Road Frontage 83 |
| Bedrooms 4 | Style New Englander, Colonial | Water Frontage |
| Full Bathrooms 1 | Finished 1,620 Sqft | Construction No, Existing |
| 3/4 Bathrooms 1 | Above Grade 1,620 Sqft | Seasonal No |
| Half Bathrooms 1 | Below Grade 0 Sqft | Year Built 1900 |
| 1/4 Bathrooms 0 | Garage Size 1 Car | County Essex |
| Interior FeaturesBlinds, Dining Area, Kitchen/Dining, Natural Woodwork, Laundry - 1st Floor, Attic - Walkup |
|---|
| Equipment & AppliancesRefrigerator, Dishwasher, Microwave, Water Heater - Electric |
| Kitchen 10'2 x 14'1, 1st Floor | Dining Room 7'6 x 14'1, 1st Floor | Living Room 13' x 14'5, 1st Floor |
|---|---|---|
| Den 12'4 x 15'10, 1st Floor | Primary Bedroom 8'10 x 17'10, 1st Floor | Laundry Room 6' x 11'7, 1st Floor |
| Bedroom 10'4 x 15'8, 2nd Floor | Bedroom 8'8 x 9'1, 2nd Floor | Bedroom 11' x 11'6, 2nd Floor |
| ConstructionWood Frame |
|---|
| BasementInterior, Unfinished, Partial |
| Exterior FeaturesDeck, Porch - Enclosed, Windows - Double Pane |
| Exterior Vinyl Siding | Disability Features 1st Floor 1/2 Bathrm, 1st Floor 3/4 Bathrm, 1st Floor Bedroom, Kitchen w/5 ft Diameter, Kitchen w/5 Ft. Diameter, Paved Parking, 1st Floor Laundry |
|---|---|
| Foundation Other, Granite | House Color White |
| Floors Vinyl, Carpet, Hardwood | Building Certifications |
| Roof Shingle-Asphalt | HERS Index |
| DirectionsFrom downtown Island Pond, take East Brighton Road- Rte 105 over the bridge. Take first road on left, South Street. Continue on South Street, take 3rd road on the right, Walnut Ave. The second house on the left, #27 |
|---|
| Lot DescriptionYes, VAST, Snowmobile Trail |
| Garage & Parking Driveway, Direct Entry, Storage Above, Driveway, Garage, Attached |
| Road Frontage 83 | Water Access |
|---|---|
| Suitable UseResidential | Water Type |
| Driveway Paved | Water Body |
| Flood Zone No | Zoning Island Pond |
| School District North Country Supervisory Union | Middle |
|---|---|
| Elementary Brighton Elementary | High North Country Union High Sch |
| Heat Fuel Oil | Excluded |
|---|---|
| Heating/Cool None, Hot Air | Negotiable |
| Sewer Public | Parcel Access ROW |
| Water Public, Metered | ROW for Other Parcel |
| Water Heater Electric | Financing |
| Cable Co | Documents Survey, Other, Deed |
| Electric 100 Amp, Circuit Breaker(s) | Tax ID 090-028-11131 |

† The remarks published on this webpage originate from Listed By Ryan Pronto of Jim Campbell Real Estate via the NNEREN IDX Program and do not represent the views and opinions of Coldwell Banker Hickok & Boardman. Coldwell Banker Hickok & Boardman Realty cannot be held responsible for possible violations of copyright resulting from the posting of any data from the NNEREN IDX Program.

 Back to Search Results
Back to Search Results