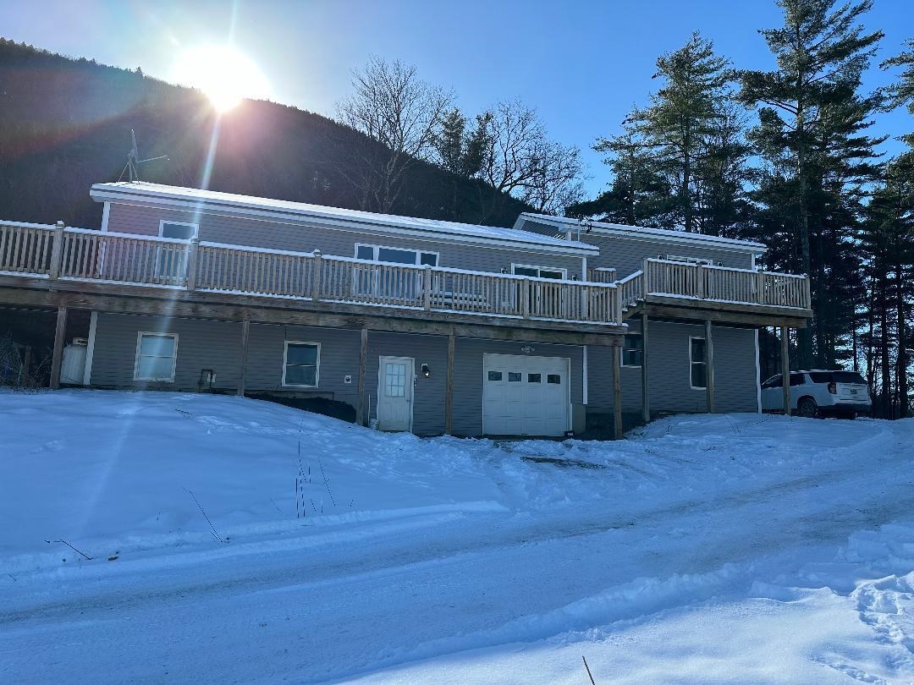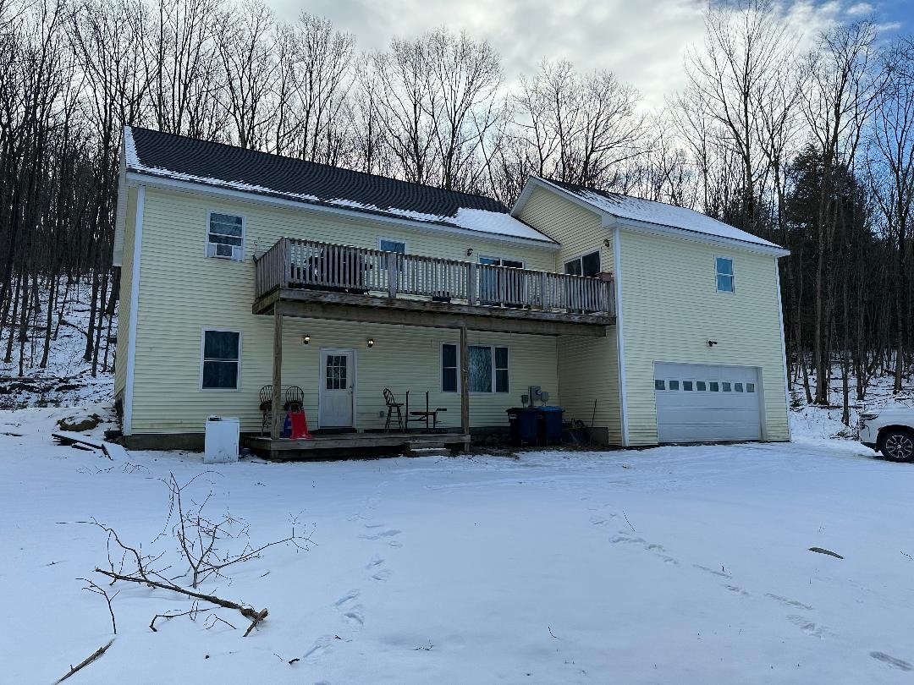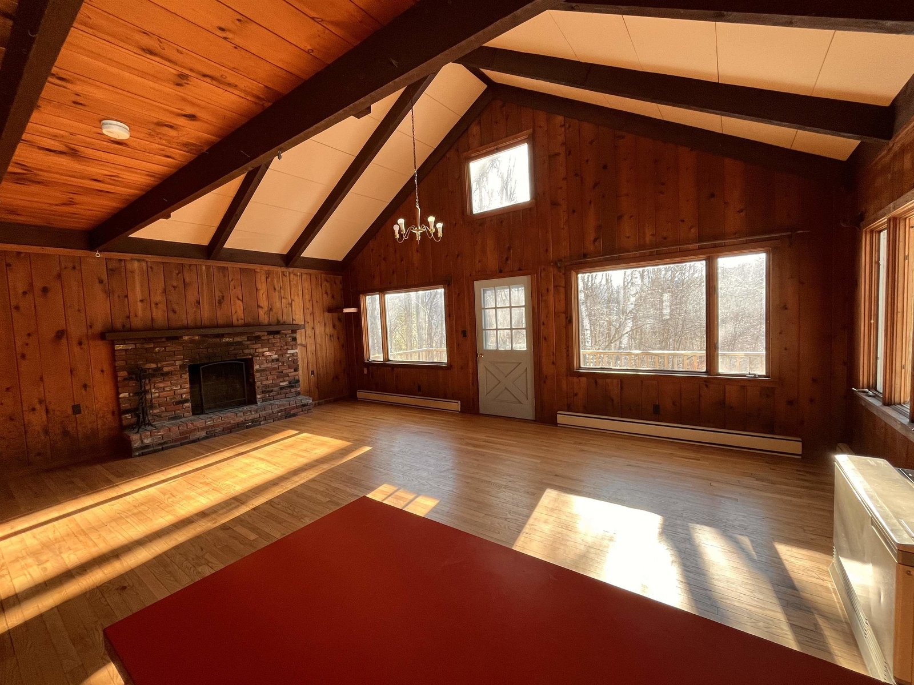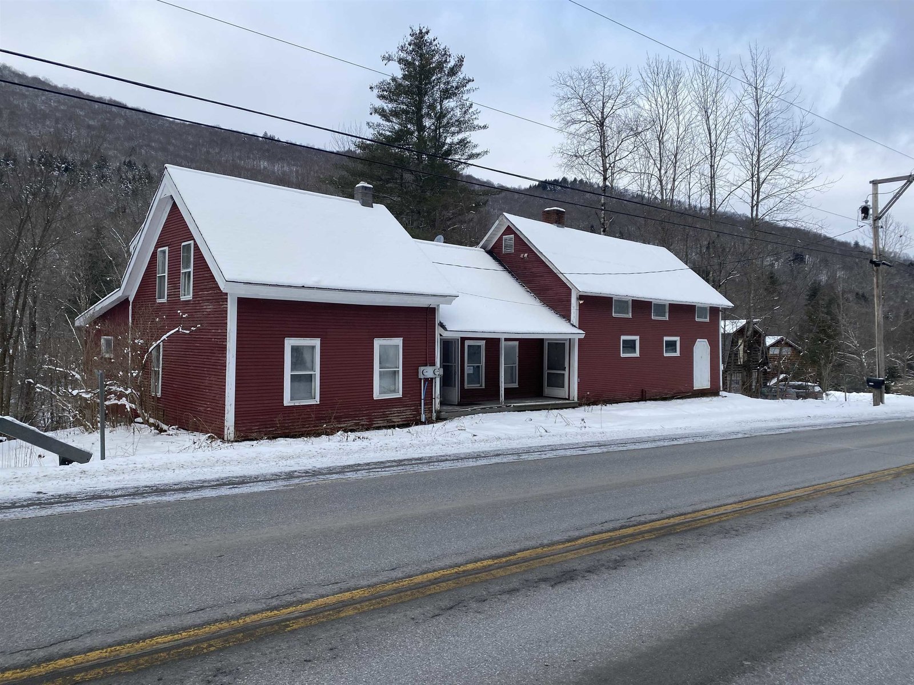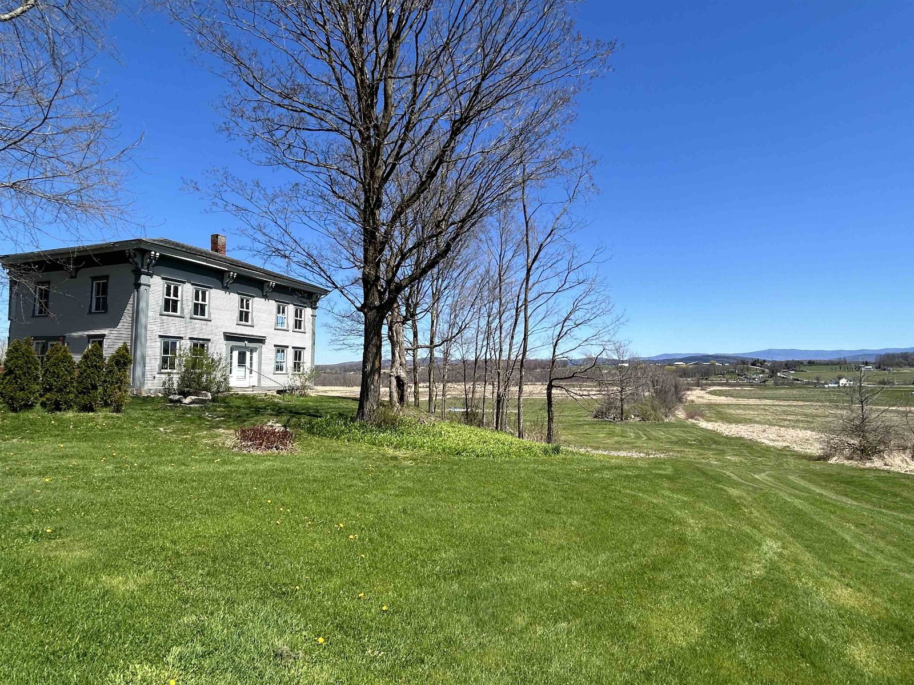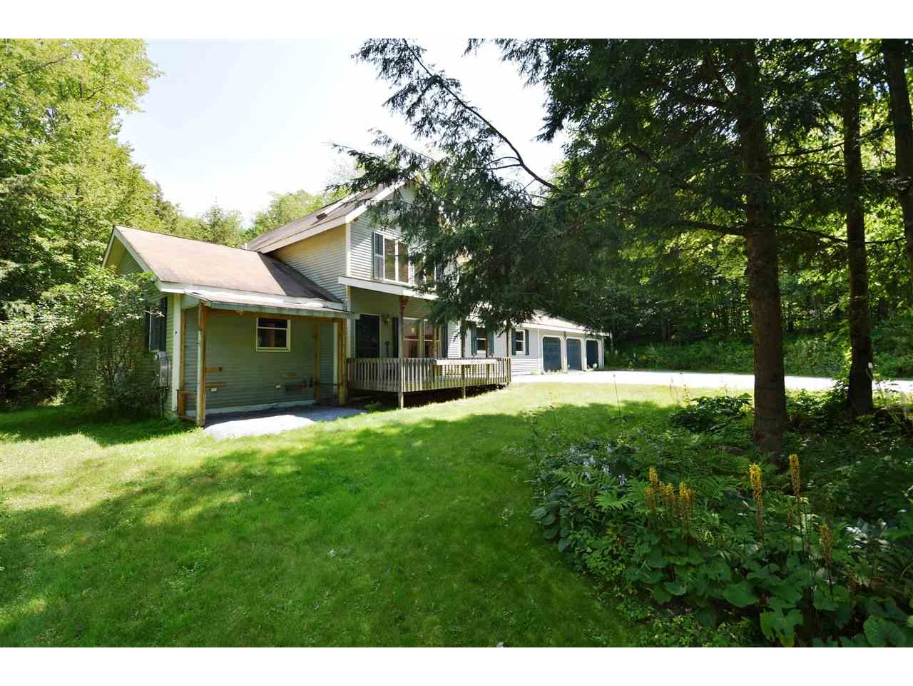Sold Status
$280,000 Sold Price
House Type
5 Beds
3 Baths
2,422 Sqft
Sold By
Similar Properties for Sale
Request a Showing or More Info

Call: 802-863-1500
Mortgage Provider
Mortgage Calculator
$
$ Taxes
$ Principal & Interest
$
This calculation is based on a rough estimate. Every person's situation is different. Be sure to consult with a mortgage advisor on your specific needs.
Addison County
Live on 12 plus acres with the gift of privacy but only minutes to Bristol Village or Middlebury for shopping and entertainment. This custom built contemporary allows first floor living with a loft complete with a full bath. The floor plan is open and dramatic with views front to back. A glassed dining room in the back of the home has full views of the back yard , bridge and the running brook. The heart of every home is the kitchen and this kitchen is designed to take in all the activities of the home and is centered in the middle of the open spaces. 3 first floor bedrooms and a bonus room allows for flexibility in design and use.Use your HGTV skills to take this home to the next level and use your imagination for all the usable square footage. Sick of paying taxes? There is a year round 1 bedroom rental that has been successfully rented in the past that could be your ticket to financial freedom. Better yet, keep the cabin for your private hideaway. †
Property Location
Property Details
| Sold Price $280,000 | Sold Date Apr 15th, 2019 | |
|---|---|---|
| List Price $319,000 | Total Rooms 9 | List Date Jun 13th, 2018 |
| MLS# 4700024 | Lot Size 12.400 Acres | Taxes $8,485 |
| Type House | Stories 1 1/2 | Road Frontage 365 |
| Bedrooms 5 | Style Contemporary | Water Frontage |
| Full Bathrooms 2 | Finished 2,422 Sqft | Construction No, Existing |
| 3/4 Bathrooms 1 | Above Grade 2,422 Sqft | Seasonal No |
| Half Bathrooms 0 | Below Grade 0 Sqft | Year Built 1989 |
| 1/4 Bathrooms 0 | Garage Size 2 Car | County Addison |
| Interior FeaturesCathedral Ceiling, Ceiling Fan, Dining Area, Fireplace - Wood, Fireplaces - 1, Hearth, Laundry Hook-ups, Primary BR w/ BA, Natural Woodwork, Vaulted Ceiling, Walk-in Closet, Wood Stove Hook-up, Laundry - 1st Floor |
|---|
| Equipment & AppliancesRefrigerator, Washer, Cook Top-Gas, Dishwasher, Dryer, CO Detector, Smoke Detector, Smoke Detectr-Batt Powrd |
| Kitchen 12x16.5, 1st Floor | Dining Room 13.5x11, 1st Floor | Living Room 24x15, 1st Floor |
|---|---|---|
| Family Room 18x13, 1st Floor | Primary Bedroom 11.5x18.5, 2nd Floor | Bedroom 11x14, 1st Floor |
| Bedroom 11x14, 1st Floor | Bedroom 19x10, 1st Floor | Bedroom 15.5x10, 1st Floor |
| ConstructionWood Frame |
|---|
| BasementInterior, Bulkhead, Unfinished, Interior Stairs, Full, Concrete, Unfinished |
| Exterior FeaturesBalcony, Barn, Garden Space, Guest House, Outbuilding, Porch - Covered, Porch - Enclosed, Window Screens, Windows - Double Pane |
| Exterior Wood, Clapboard, Wood Siding | Disability Features One-Level Home, 1st Floor 3/4 Bathrm, 1st Floor Bedroom, Access. Laundry No Steps, Hard Surface Flooring, One-Level Home, 1st Floor Laundry |
|---|---|
| Foundation Concrete | House Color grey |
| Floors Vinyl, Softwood, Hardwood | Building Certifications |
| Roof Shingle-Asphalt | HERS Index |
| DirectionsRoute 116 south of Bristol to Notch Road, bear right and follow Upper Notch to #1057. |
|---|
| Lot Description, Pond, Walking Trails, Wooded, Country Setting, Wooded |
| Garage & Parking Attached, Unassigned, 6+ Parking Spaces |
| Road Frontage 365 | Water Access |
|---|---|
| Suitable Use | Water Type |
| Driveway Gravel | Water Body |
| Flood Zone No | Zoning R10 |
| School District Addison Northeast | Middle Mount Abraham Union Mid/High |
|---|---|
| Elementary Bristol Elementary School | High Mount Abraham UHSD 28 |
| Heat Fuel Wood, Oil | Excluded |
|---|---|
| Heating/Cool None, Hot Water, Baseboard | Negotiable |
| Sewer 1000 Gallon, Private, Septic, Leach Field, Concrete, Septic | Parcel Access ROW |
| Water Drilled Well | ROW for Other Parcel |
| Water Heater Domestic | Financing |
| Cable Co satellite | Documents Town Permit, Property Disclosure, Deed, Town Permit |
| Electric 150 Amp | Tax ID 093-029-10477 |

† The remarks published on this webpage originate from Listed By of BHHS Vermont Realty Group/Vergennes via the NNEREN IDX Program and do not represent the views and opinions of Coldwell Banker Hickok & Boardman. Coldwell Banker Hickok & Boardman Realty cannot be held responsible for possible violations of copyright resulting from the posting of any data from the NNEREN IDX Program.

 Back to Search Results
Back to Search Results