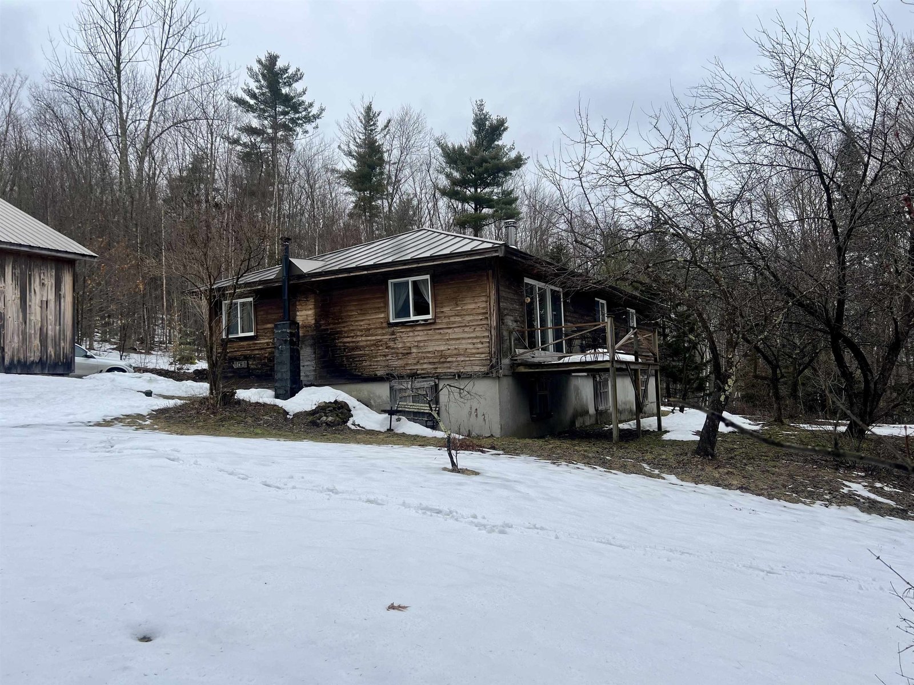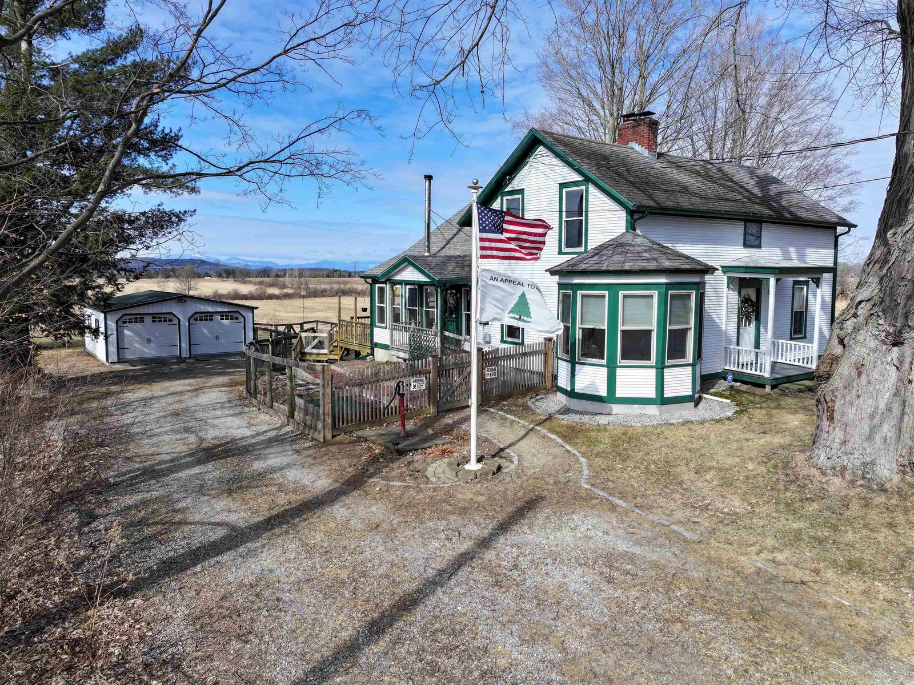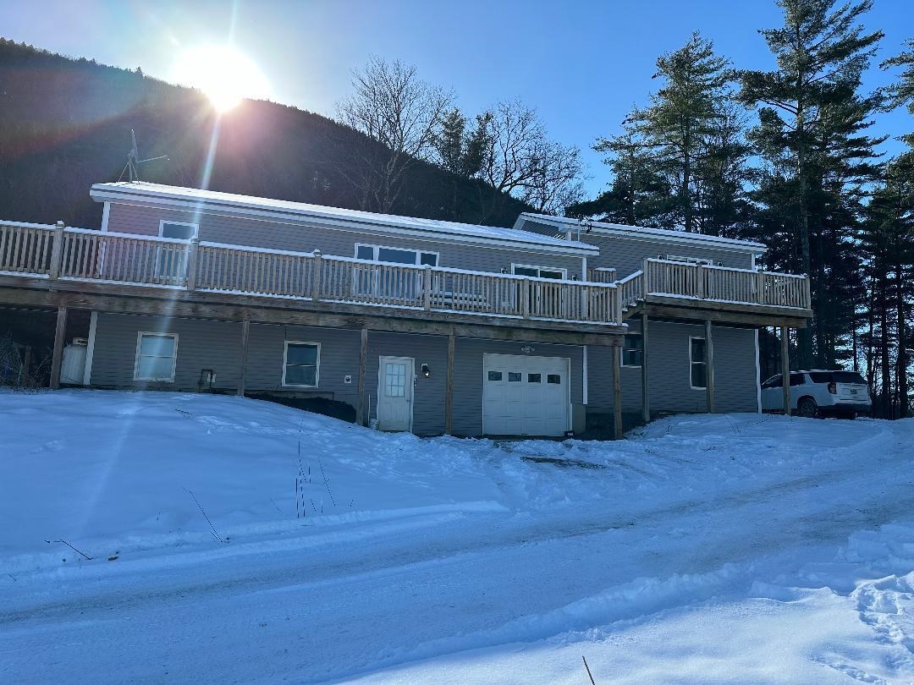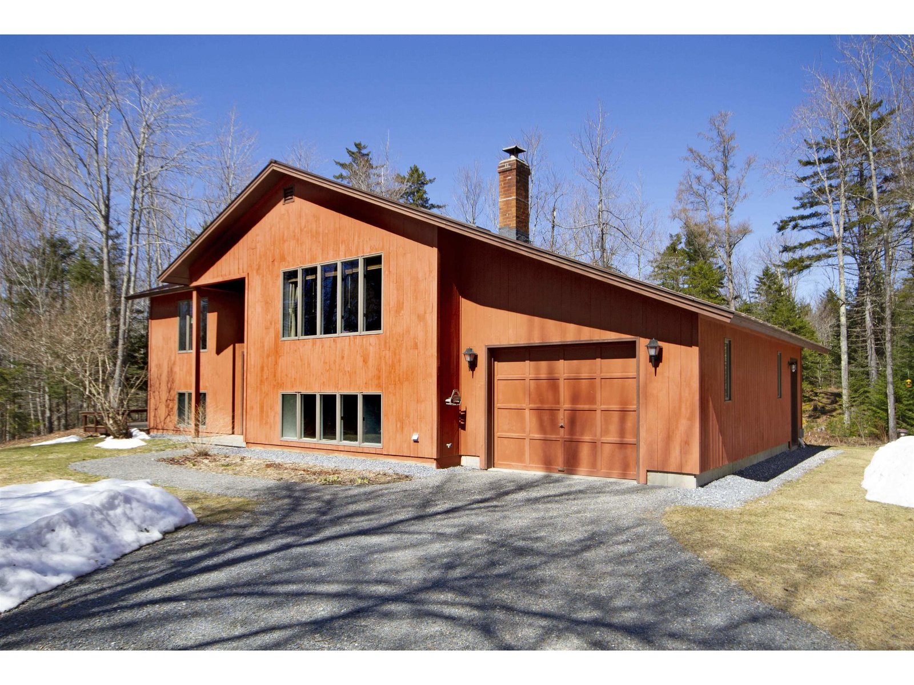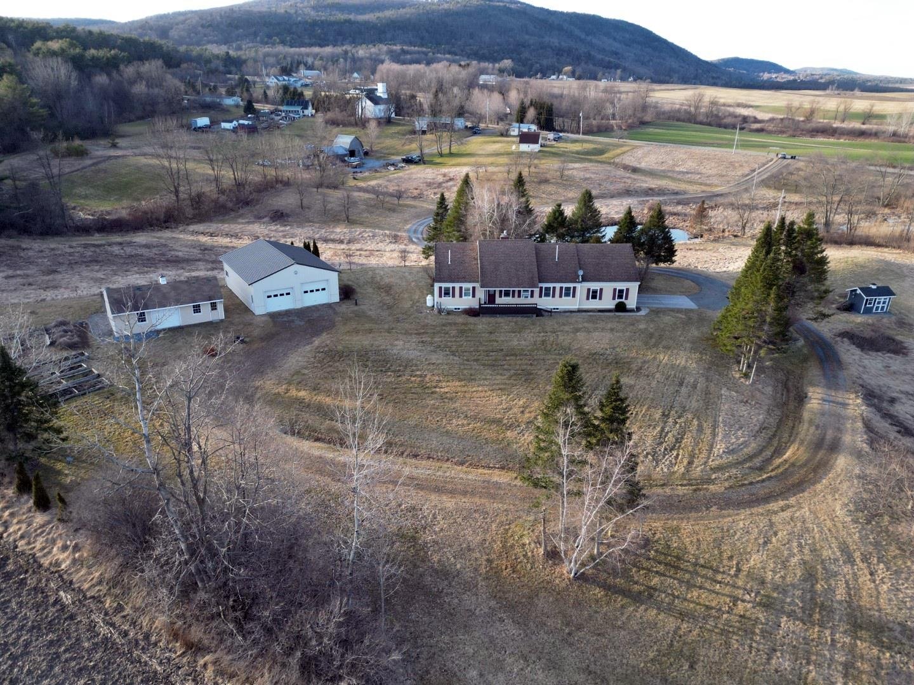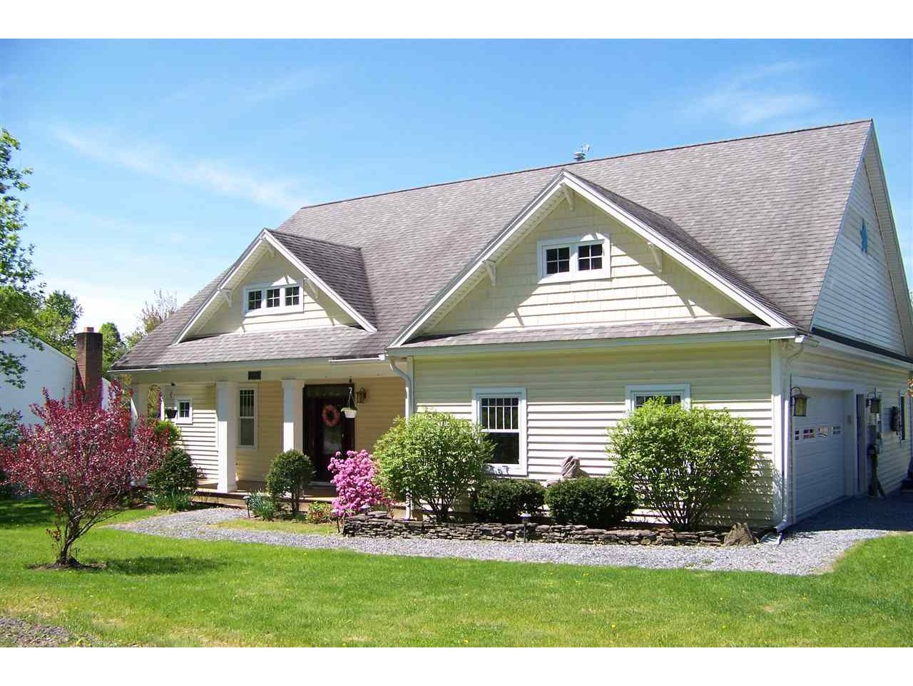Sold Status
$410,000 Sold Price
House Type
3 Beds
3 Baths
2,712 Sqft
Sold By Four Seasons Sotheby's Int'l Realty
Similar Properties for Sale
Request a Showing or More Info

Call: 802-863-1500
Mortgage Provider
Mortgage Calculator
$
$ Taxes
$ Principal & Interest
$
This calculation is based on a rough estimate. Every person's situation is different. Be sure to consult with a mortgage advisor on your specific needs.
Addison County
Living in the quaint village of Bristol, estab. in 1762, it’s not always easy to find a newer home. This beautiful architect designed & custom built craftsman style home is 14 years young & provides all the advantages of village living & accessibility. This one level home has 9’ ceilings on the main level & beautiful cherry floors with radiant heat throughout. Custom cherry wood cabinets in the baths & kitchen along with VT Slate counter tops. Deep jetted tub in the guest bath with subway tile surround to soak away the day’s stresses. The master suite opens up to the rear deck for a dip in the hot tub while sitting under the stars. The master bath has a cultured marble shower with body jets, a makeup vanity separate from the sink vanity allows for plenty of room while getting ready. And the large walk in closet is lined floor to ceiling with shelves & hanging bars. Best of all, the laundry is located in the master bath suite for the most convenient placement! A west facing wall of windows & French doors opens up from the great room to the rear deck for magnificent sunsets. Sit on the back deck in the summer to watch the fireworks & the front porch to hand out candy to trick-or-treaters. The finished walk out basement also has radiant floor heat, a family room, office & ¾ bath. Lots of storage space & heated workshop round out the lower level. All the modern conveniences plus the history & beauty of one of VT’s most idyllic villages. Owner is licensed real estate Broker. †
Property Location
Property Details
| Sold Price $410,000 | Sold Date Jul 12th, 2019 | |
|---|---|---|
| List Price $415,000 | Total Rooms 12 | List Date Sep 11th, 2018 |
| MLS# 4717924 | Lot Size 0.440 Acres | Taxes $8,464 |
| Type House | Stories 1 | Road Frontage 139 |
| Bedrooms 3 | Style Ranch, Craftsman | Water Frontage |
| Full Bathrooms 1 | Finished 2,712 Sqft | Construction No, Existing |
| 3/4 Bathrooms 2 | Above Grade 1,944 Sqft | Seasonal No |
| Half Bathrooms 0 | Below Grade 768 Sqft | Year Built 2004 |
| 1/4 Bathrooms 0 | Garage Size 2 Car | County Addison |
| Interior FeaturesAttic, Blinds, Dining Area, Fireplace - Gas, Fireplaces - 1, Hot Tub, Kitchen/Dining, Kitchen/Living, Laundry Hook-ups, Living/Dining, Primary BR w/ BA, Natural Woodwork, Soaking Tub, Storage - Indoor, Walk-in Closet, Whirlpool Tub, Window Treatment, Laundry - 1st Floor |
|---|
| Equipment & AppliancesRange-Gas, Washer, Dishwasher, Refrigerator, Exhaust Hood, Dryer, Central Vacuum, CO Detector, Dehumidifier, Smoke Detectr-HrdWrdw/Bat |
| Living Room 18x14'6, 1st Floor | Dining Room 18x9, 1st Floor | Breakfast Nook 8x12'6, 1st Floor |
|---|---|---|
| Kitchen 14x10'9, 1st Floor | Mudroom 6'3x4'9, 1st Floor | Foyer 19x9'6, 1st Floor |
| Primary Bedroom 17x13'8, 1st Floor | Bedroom 14x11, 1st Floor | Bedroom 13'3x11'3, 1st Floor |
| Family Room 22'7x19'3, Basement | Den 14'3x13'6, Basement | Workshop 21x22, Basement |
| ConstructionWood Frame |
|---|
| BasementWalkout, Partially Finished, Interior Stairs, Full, Stairs - Interior, Walkout |
| Exterior FeaturesDeck, Hot Tub, Porch, Porch - Covered, Window Screens, Windows - Double Pane |
| Exterior Vinyl Siding | Disability Features Bathrm w/step-in Shower, Access. Laundry No Steps, Bathrm w/tub, No Stairs, 1st Floor Full Bathrm, 1st Floor Bedroom, 1st Floor 3/4 Bathrm, One-Level Home, No Stairs, One-Level Home, 1st Floor Laundry |
|---|---|
| Foundation Concrete, Poured Concrete | House Color Yellow |
| Floors Tile, Concrete, Hardwood | Building Certifications |
| Roof Shingle-Architectural | HERS Index |
| DirectionsRoute 116 into Bristol, north on Mountain Street past elem school on west side of road beyond Pleasant Hills. |
|---|
| Lot DescriptionYes, Mountain View, Subdivision, Sloping, Corner, View, Landscaped, City Lot, Street Lights, Subdivision, View, Village |
| Garage & Parking Attached, Finished, Driveway, Garage |
| Road Frontage 139 | Water Access |
|---|---|
| Suitable Use | Water Type |
| Driveway Crushed/Stone, Gravel | Water Body |
| Flood Zone No | Zoning RES |
| School District Addison Northeast | Middle Mount Abraham Union Mid/High |
|---|---|
| Elementary Bristol Elementary School | High Mount Abraham UHSD 28 |
| Heat Fuel Gas-LP/Bottle, Oil | Excluded |
|---|---|
| Heating/Cool None, Multi Zone, Radiant Floor | Negotiable |
| Sewer 1000 Gallon, Private, Septic, Leach Field, Concrete, Leach Field - Off-Site, Private, Pumping Station, Replacement Field-OffSite, Septic Design Available, Septic | Parcel Access ROW Yes |
| Water Public, Metered | ROW for Other Parcel Yes |
| Water Heater Domestic, Tank, Off Boiler, Owned | Financing |
| Cable Co | Documents Plot Plan, Property Disclosure, Deed, Septic Design, Survey, Survey, Tax Map |
| Electric 200 Amp, Circuit Breaker(s) | Tax ID 09302911708 |

† The remarks published on this webpage originate from Listed By Bonnie Gridley of RE/MAX North Professionals, Middlebury via the NNEREN IDX Program and do not represent the views and opinions of Coldwell Banker Hickok & Boardman. Coldwell Banker Hickok & Boardman Realty cannot be held responsible for possible violations of copyright resulting from the posting of any data from the NNEREN IDX Program.

 Back to Search Results
Back to Search Results