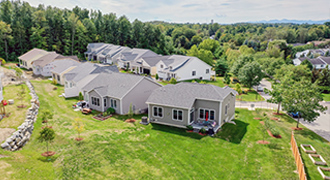Sold Status
$252,000 Sold Price
House Type
3 Beds
2 Baths
1,728 Sqft
Sold By
Request a Showing or More Info

Call: 802-863-1500
Mortgage Provider
Mortgage Calculator
$
$ Taxes
$ Principal & Interest
$
This calculation is based on a rough estimate. Every person's situation is different. Be sure to consult with a mortgage advisor on your specific needs.
Addison County
This home offers the best of both worlds, old charm + character-HW + SW flrs-Bullseye woodwork, yet new electrical, plumbing, heat, siding, etc. Kit w/island + pantry-hickory cabs + brkfst nook + formal DR, LR and den. Laundry-mudroom + private backyard. Country yet village living, listen to the New Haven River + walk to town + schools! 2nd story deck plus front entry porch. Updated baths + kit. Full unfinished walk-up attic. The best kept secret in Bristol. Privacy + quiet dead-end rd. †
Property Location
Property Details
| Sold Price $252,000 | Sold Date Aug 31st, 2006 | |
|---|---|---|
| List Price $249,900 | Total Rooms 9 | List Date Jun 30th, 2006 |
| MLS# 3029538 | Lot Size 0.300 Acres | Taxes $3,019 |
| Type House | Stories 2 | Road Frontage 66 |
| Bedrooms 3 | Style Colonial, Detached | Water Frontage |
| Full Bathrooms 1 | Finished 1,728 Sqft | Construction |
| 3/4 Bathrooms | Above Grade 1,728 Sqft | Seasonal |
| Half Bathrooms 1 | Below Grade 0 Sqft | Year Built 1900 |
| 1/4 Bathrooms | Garage Size 0 Car | County Addison |
| Interior Features1st Floor Laundry, Den/Office, Bar, B-fast Nook/Room, Cable, Eat-in Kitchen, Formal Dining Room, Foyer |
|---|
| Equipment & AppliancesDishwasher, Range-Gas, Refrigerator |
| Primary Bedroom 15x9`6 2nd Floor | 2nd Bedroom 10x14`6 2nd Floor | 3rd Bedroom 10`3x12 |
|---|---|---|
| Living Room 14`6x13 1st Floor | Kitchen 13`6x15 1st Floor | Dining Room 10x12 1st Floor |
| Office/Study 10`3x12`1 1st Floor | Utility Room 5`5x7`8 1st Floor | Half Bath 1st Floor |
| Full Bath 2nd Floor |
| Construction |
|---|
| BasementBulkhead, Full, Partial, Unfinished, Other |
| Exterior FeaturesDeck, Porch-Covered, Shed |
| Exterior Clapboard,Other | Disability Features |
|---|---|
| Foundation Stone | House Color Blue |
| Floors Hardwood,Softwood | Building Certifications |
| Roof Shingle-Other | HERS Index |
| DirectionsRte. 116 into Bristol, turn south onto Basin St. off Main St. (across street from Mountain St.). House on left. |
|---|
| Lot DescriptionMountain View |
| Garage & Parking None |
| Road Frontage 66 | Water Access |
|---|---|
| Suitable UseNot Applicable | Water Type |
| Driveway Gravel | Water Body |
| Flood Zone | Zoning RES |
| School District NA | Middle Mount Abraham Union Mid/High |
|---|---|
| Elementary Bristol Elementary | High Mount Abraham Union Mid/High |
| Heat Fuel Gas-LP/Bottle | Excluded |
|---|---|
| Heating/Cool Hot Air | Negotiable |
| Sewer Septic | Parcel Access ROW No |
| Water Public | ROW for Other Parcel |
| Water Heater Gas-Lp/Bottle | Financing Cash Only, Conventional |
| Cable Co Adelphia | Documents Deed, Plot Plan, Property Disclosure |
| Electric 220 Plug, Circuit Breaker(s) | Tax ID |

† The remarks published on this webpage originate from Listed By of via the NNEREN IDX Program and do not represent the views and opinions of Coldwell Banker Hickok & Boardman. Coldwell Banker Hickok & Boardman Realty cannot be held responsible for possible violations of copyright resulting from the posting of any data from the NNEREN IDX Program.

 Back to Search Results
Back to Search Results





