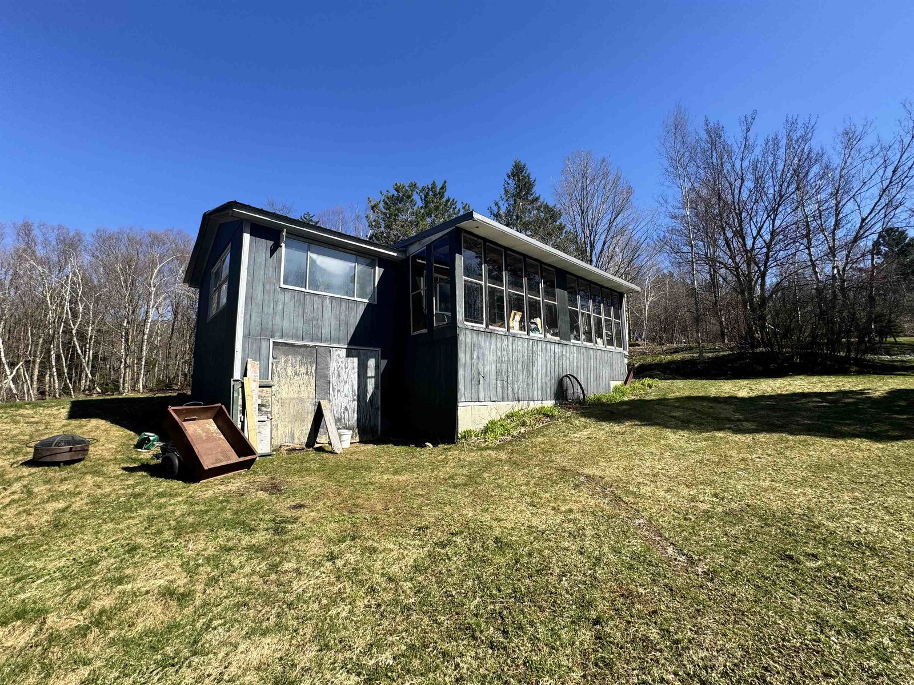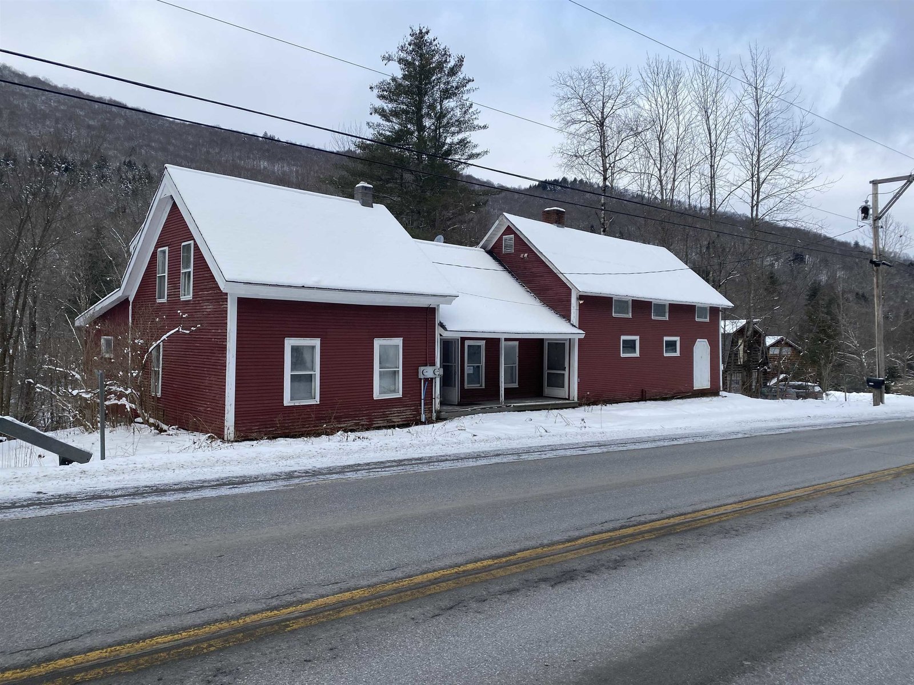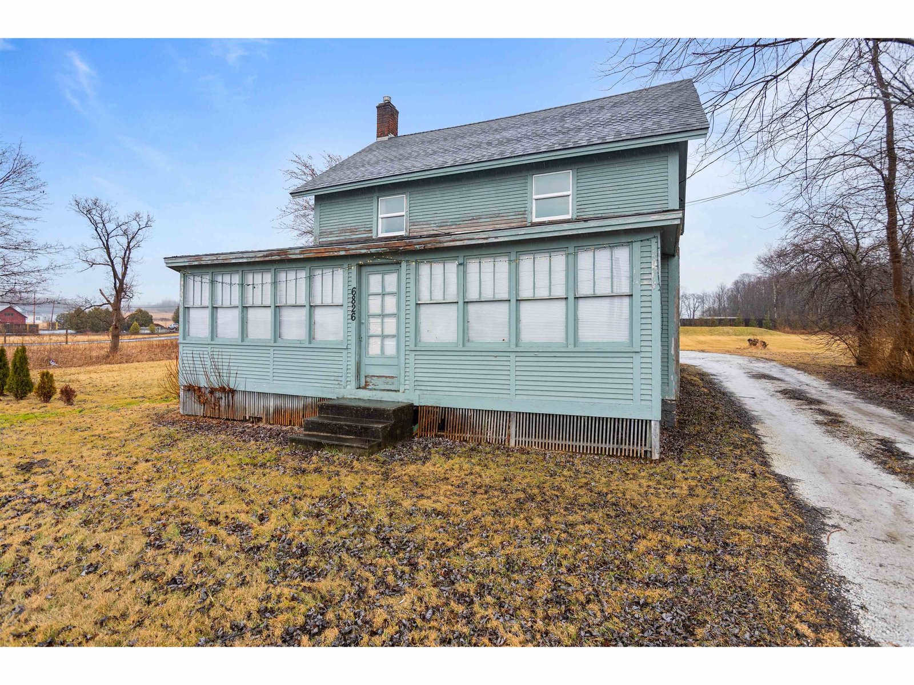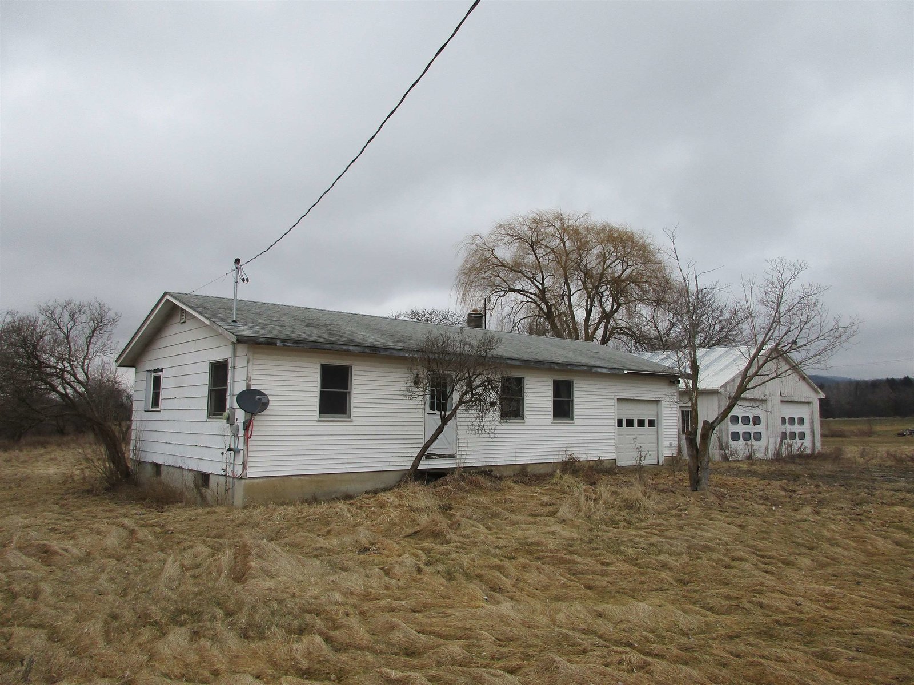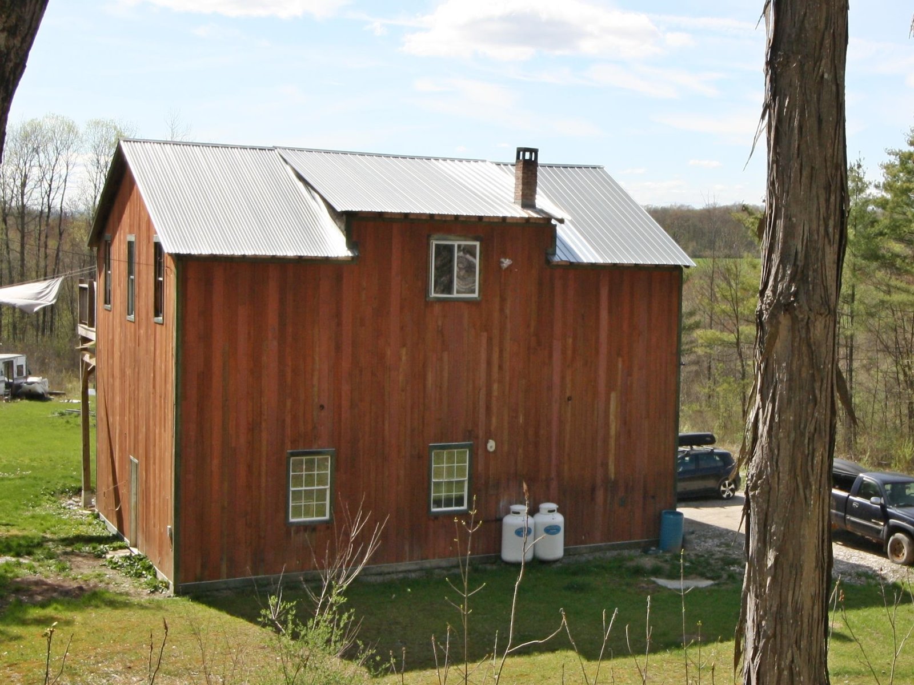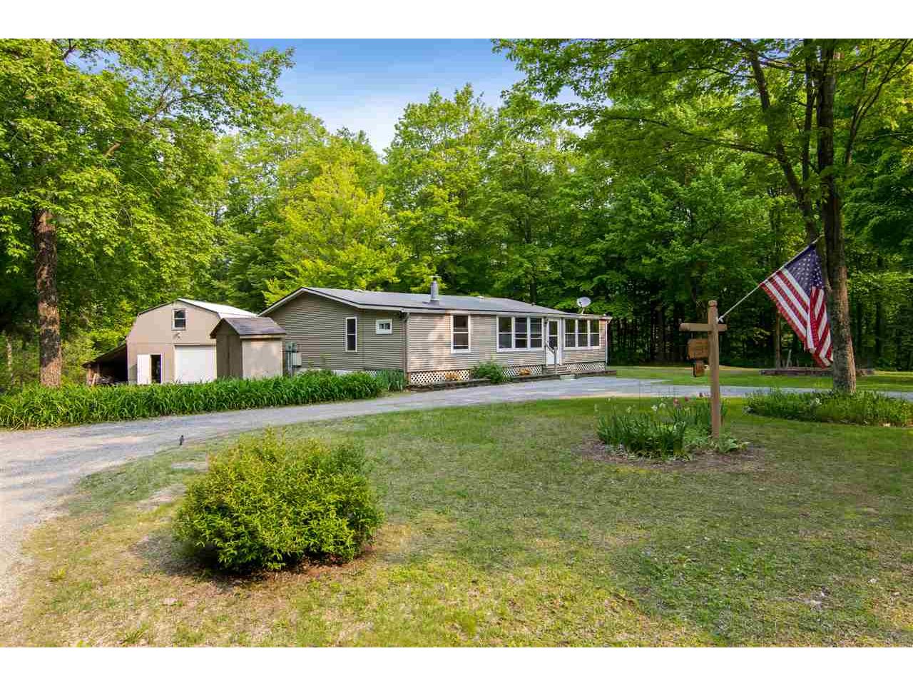Sold Status
$180,000 Sold Price
House Type
2 Beds
2 Baths
1,080 Sqft
Sold By
Similar Properties for Sale
Request a Showing or More Info

Call: 802-863-1500
Mortgage Provider
Mortgage Calculator
$
$ Taxes
$ Principal & Interest
$
This calculation is based on a rough estimate. Every person's situation is different. Be sure to consult with a mortgage advisor on your specific needs.
Addison County
This two bedroom home with a possible third bedroom is country living at its best, situated at the end of a private road on 4.2 beautiful acres with mountain views. The sellers have made numerous smart improvements including newer Harvey tinted windows, vinyl siding, gutters, hot water tank, washer and dryer, fresh paint, and updated bathrooms. The kitchen and living room offer an open floor plan with a door leading from the kitchen to the 40’ deck for grilling and entertaining. You'll love the large bedrooms and the master bathroom has a new shower with Moen fixtures, new flooring and a Toto toilet, plus abundant natural light. The 2nd bathroom was also updated with new shower, tub and Toto toilet. Relax beside the Hearth soapstone wood stove in the large living room in the winter or enjoy the mountain views from the enclosed front porch or back deck in warmer seasons. There's plenty of storage in the detached, heated two-car barn. Appreciate the thoughtfully designed landscaping that includes newer vinyl privacy fencing and a gray stone circular driveway. †
Property Location
Property Details
| Sold Price $180,000 | Sold Date Aug 22nd, 2019 | |
|---|---|---|
| List Price $180,000 | Total Rooms 5 | List Date Jun 4th, 2019 |
| MLS# 4756036 | Lot Size 4.200 Acres | Taxes $3,130 |
| Type House | Stories 1 | Road Frontage 155 |
| Bedrooms 2 | Style Other, Double Wide | Water Frontage |
| Full Bathrooms 2 | Finished 1,080 Sqft | Construction No, Existing |
| 3/4 Bathrooms 0 | Above Grade 1,080 Sqft | Seasonal No |
| Half Bathrooms 0 | Below Grade 0 Sqft | Year Built 1988 |
| 1/4 Bathrooms 0 | Garage Size 2 Car | County Addison |
| Interior FeaturesKitchen/Dining, Primary BR w/ BA, Natural Woodwork, Skylight |
|---|
| Equipment & AppliancesWasher, Refrigerator, Dishwasher, Dryer, Stove - Gas, Satellite Dish, Wood Stove |
| Kitchen - Eat-in 13x10, 1st Floor | Living Room 17x13, 1st Floor | Primary Bedroom 13x10, 1st Floor |
|---|---|---|
| Bedroom 13x12, 1st Floor | Other 13x10, 1st Floor |
| ConstructionManufactured Home |
|---|
| Basement |
| Exterior FeaturesBuilding, Deck, Fence - Partial, Garden Space, Porch - Enclosed, Windows - Tinted |
| Exterior Vinyl | Disability Features |
|---|---|
| Foundation Other | House Color Tan |
| Floors Laminate, Carpet | Building Certifications |
| Roof Membrane | HERS Index |
| DirectionsFrom rt 17 in Bristol rt onto Lovers Lane. Rt onto Lower Notch Rd approx 3 miles. Right on Vincent Dr. Follow Vincent Drive to the end, last house on the road, look for sign. |
|---|
| Lot Description, Wooded, Other, Mountain View |
| Garage & Parking Detached, Storage Above |
| Road Frontage 155 | Water Access |
|---|---|
| Suitable Use | Water Type |
| Driveway Circular | Water Body |
| Flood Zone Unknown | Zoning Residential |
| School District Bristol School District | Middle Mount Abraham Union Mid/High |
|---|---|
| Elementary Bristol Elementary School | High Mount Abraham UHSD 28 |
| Heat Fuel Wood, Gas-LP/Bottle | Excluded |
|---|---|
| Heating/Cool None, Stove-Wood, Hot Air | Negotiable |
| Sewer Septic | Parcel Access ROW |
| Water Drilled Well | ROW for Other Parcel |
| Water Heater Owned | Financing |
| Cable Co Green Mountain Access | Documents |
| Electric 100 Amp | Tax ID 093-029-100064 |

† The remarks published on this webpage originate from Listed By Elise Polli of KW Vermont via the NNEREN IDX Program and do not represent the views and opinions of Coldwell Banker Hickok & Boardman. Coldwell Banker Hickok & Boardman Realty cannot be held responsible for possible violations of copyright resulting from the posting of any data from the NNEREN IDX Program.

 Back to Search Results
Back to Search Results