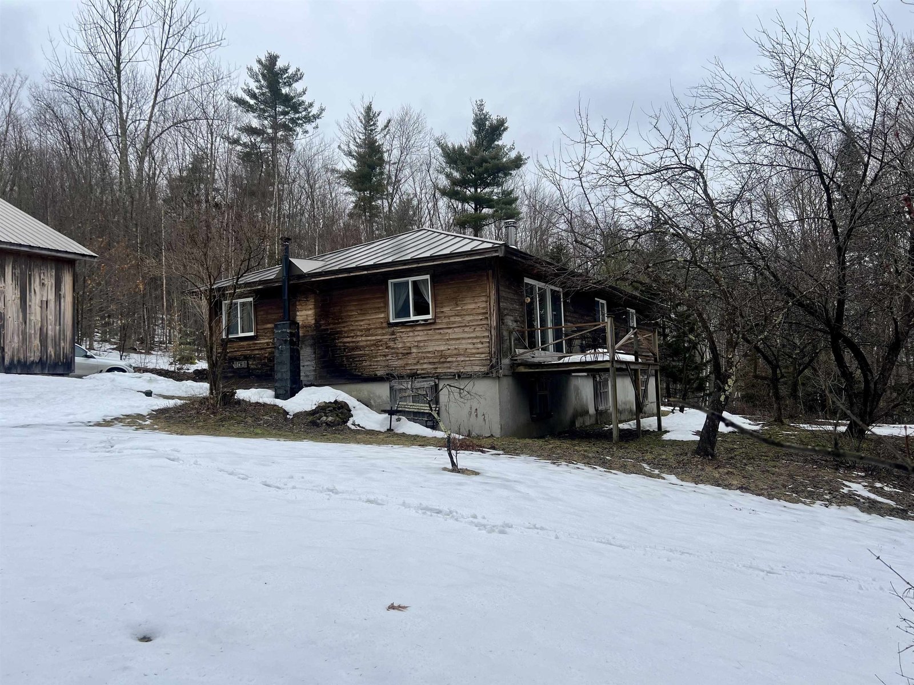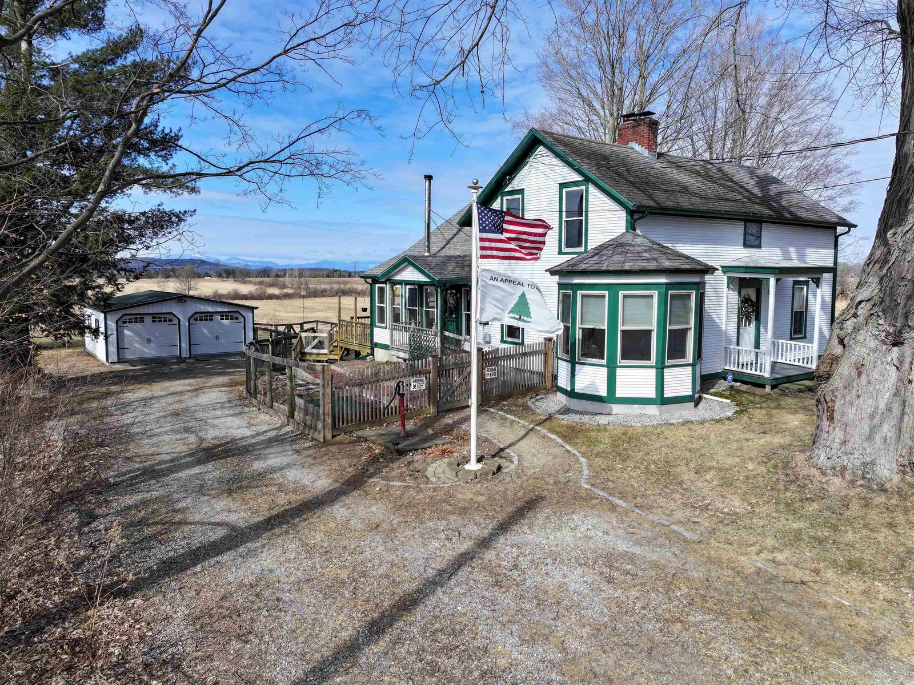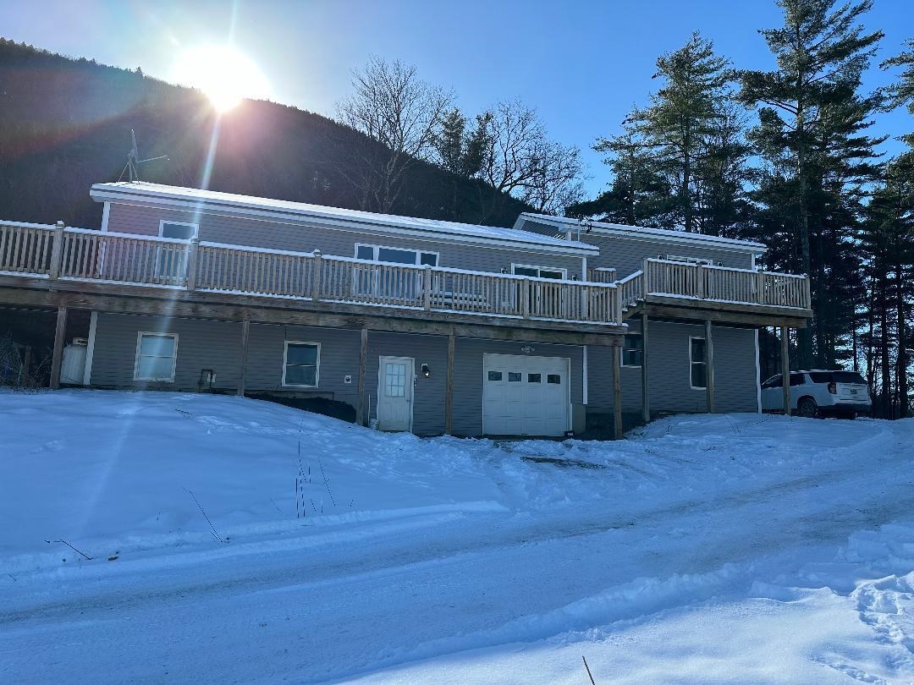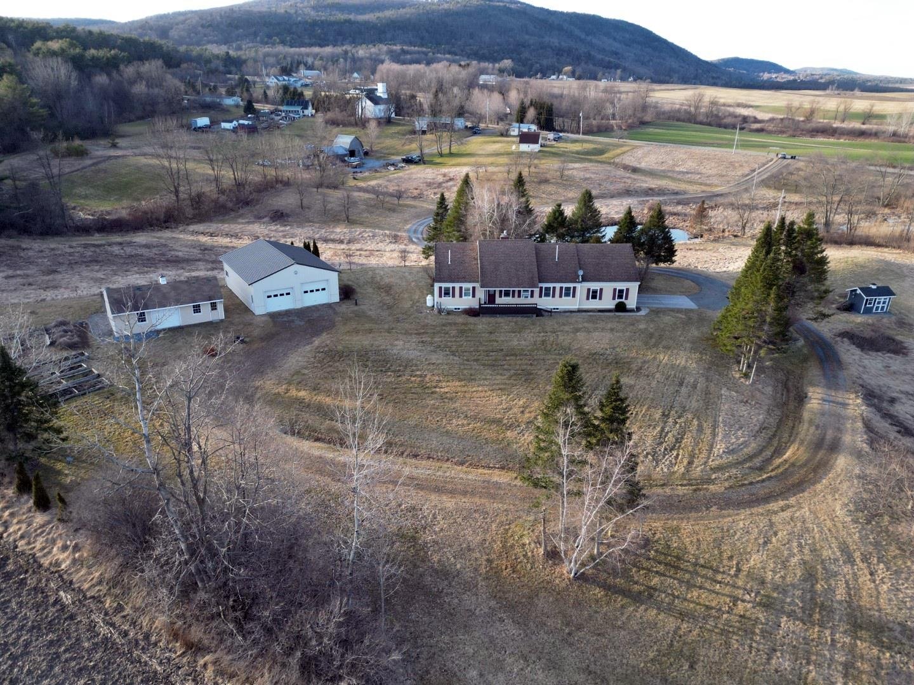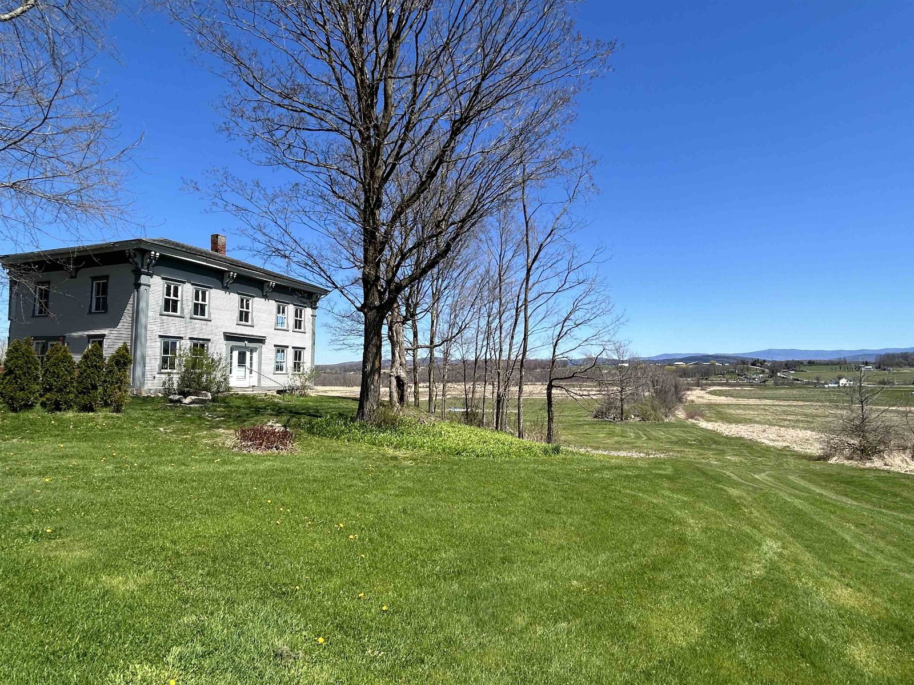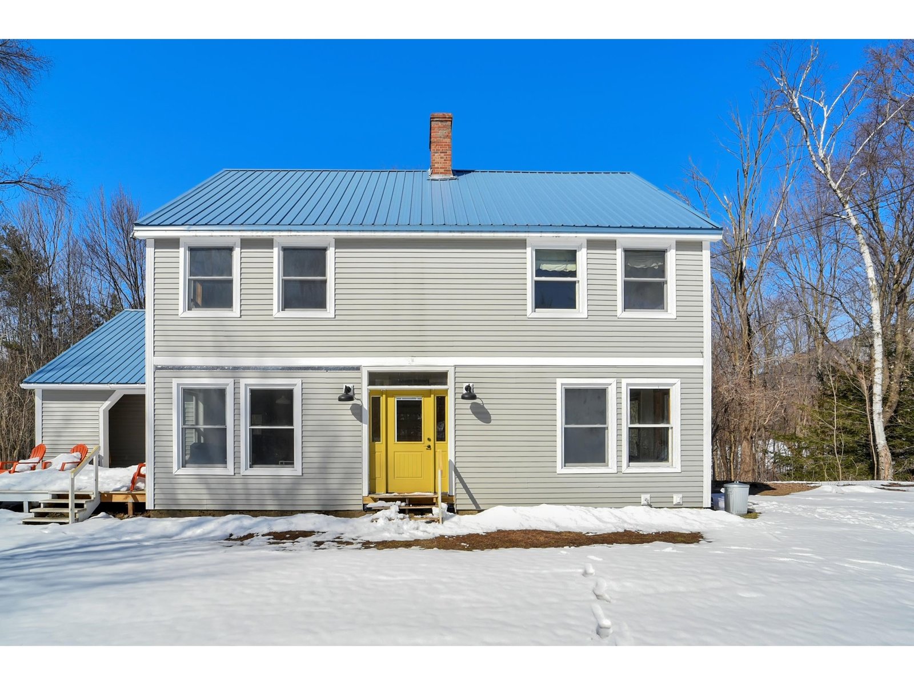Sold Status
$444,450 Sold Price
House Type
3 Beds
3 Baths
2,480 Sqft
Sold By RE/MAX North Professionals
Similar Properties for Sale
Request a Showing or More Info

Call: 802-863-1500
Mortgage Provider
Mortgage Calculator
$
$ Taxes
$ Principal & Interest
$
This calculation is based on a rough estimate. Every person's situation is different. Be sure to consult with a mortgage advisor on your specific needs.
Addison County
Located in the beautiful town of Bristol, this home sits on two private acres offering a country feel while being close to everything Bristol has to offer. Stepping into the spacious upgraded kitchen you will find a beautiful center island with plenty of room to cook and entertain. Leaving the kitchen you enter into one of the sitting rooms, with wide plank floors that have been beautifully restored that extend through out the entire downstairs. Get cozy next to the pellet stove and enjoy all the natural lighting. The downstairs has 3 more rooms, giving enough space for everyone to have their own place to relax. At the top of the stairs there is a full bath, a bedroom that has an upgraded 3/4ths bath and two other bedrooms. There is a full basement with a new washer and dryer and plenty of space for a shop, pellet storage or to be finished off someday, There is a slab in place for a future garage. Close to local shopping, convenient to heath and dental care, 45 minutes to Burlington and 20 to Middlebury. list of new upgrades available. †
Property Location
Property Details
| Sold Price $444,450 | Sold Date May 26th, 2023 | |
|---|---|---|
| List Price $449,000 | Total Rooms 8 | List Date Mar 22nd, 2023 |
| MLS# 4946324 | Lot Size 2.000 Acres | Taxes $7,788 |
| Type House | Stories 2 | Road Frontage |
| Bedrooms 3 | Style Saltbox | Water Frontage |
| Full Bathrooms 2 | Finished 2,480 Sqft | Construction No, Existing |
| 3/4 Bathrooms 1 | Above Grade 2,480 Sqft | Seasonal No |
| Half Bathrooms 0 | Below Grade 0 Sqft | Year Built 1977 |
| 1/4 Bathrooms 0 | Garage Size Car | County Addison |
| Interior FeaturesAttic, Dining Area, Fireplace - Wood, Hearth, Kitchen Island, Kitchen/Dining, Laundry Hook-ups, Lighting - LED |
|---|
| Equipment & AppliancesWasher, Refrigerator, Dishwasher, Double Oven, Range-Gas, Dryer, Microwave, Freezer, Exhaust Fan, CO Detector, Dehumidifier, Smoke Detector, Smoke Detectr-Batt Powrd |
| ConstructionWood Frame |
|---|
| BasementInterior, Interior Stairs, Concrete, Daylight, Full, Exterior Stairs, Stairs - Interior |
| Exterior FeaturesDeck, Windows - Double Pane |
| Exterior Vinyl Siding | Disability Features |
|---|---|
| Foundation Below Frostline, Concrete, Poured Concrete | House Color |
| Floors Tile, Wood | Building Certifications |
| Roof Metal | HERS Index |
| Directions |
|---|
| Lot Description, Level |
| Garage & Parking , |
| Road Frontage | Water Access |
|---|---|
| Suitable Use | Water Type |
| Driveway Dirt | Water Body |
| Flood Zone Unknown | Zoning res |
| School District NA | Middle |
|---|---|
| Elementary | High |
| Heat Fuel Wood Pellets, Pellet | Excluded |
|---|---|
| Heating/Cool None, Hot Air, Hot Air | Negotiable |
| Sewer Septic, Septic | Parcel Access ROW |
| Water Community | ROW for Other Parcel |
| Water Heater Tankless, Gas-Lp/Bottle, On Demand | Financing |
| Cable Co | Documents |
| Electric At Street | Tax ID 093-029-11450 |

† The remarks published on this webpage originate from Listed By Flex Realty Group of Flex Realty via the NNEREN IDX Program and do not represent the views and opinions of Coldwell Banker Hickok & Boardman. Coldwell Banker Hickok & Boardman Realty cannot be held responsible for possible violations of copyright resulting from the posting of any data from the NNEREN IDX Program.

 Back to Search Results
Back to Search Results