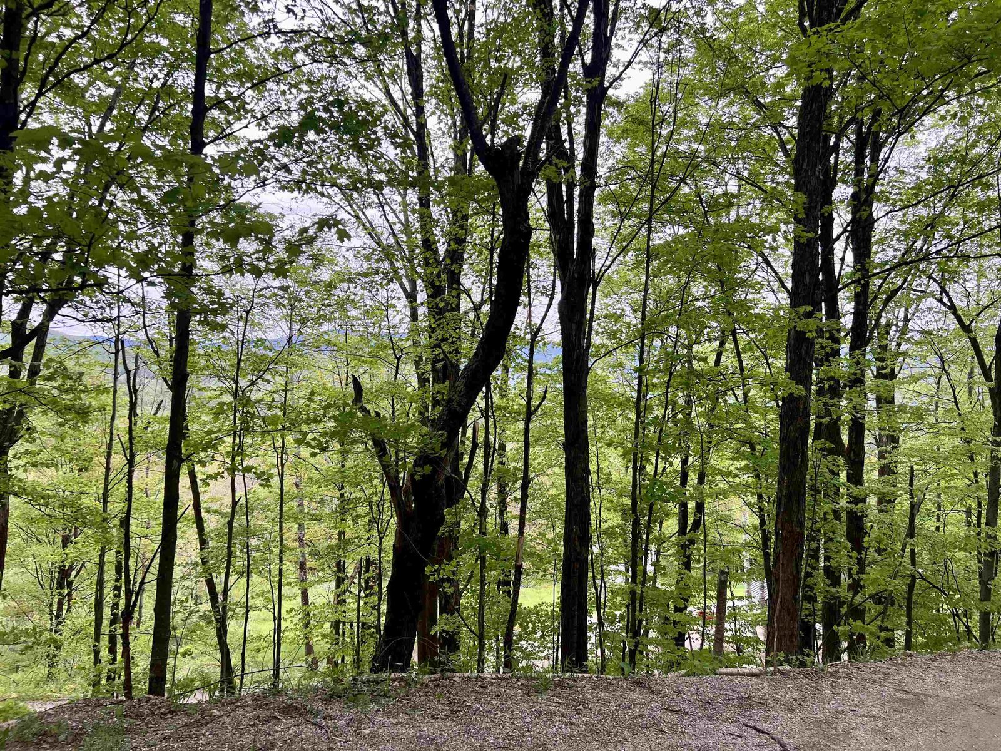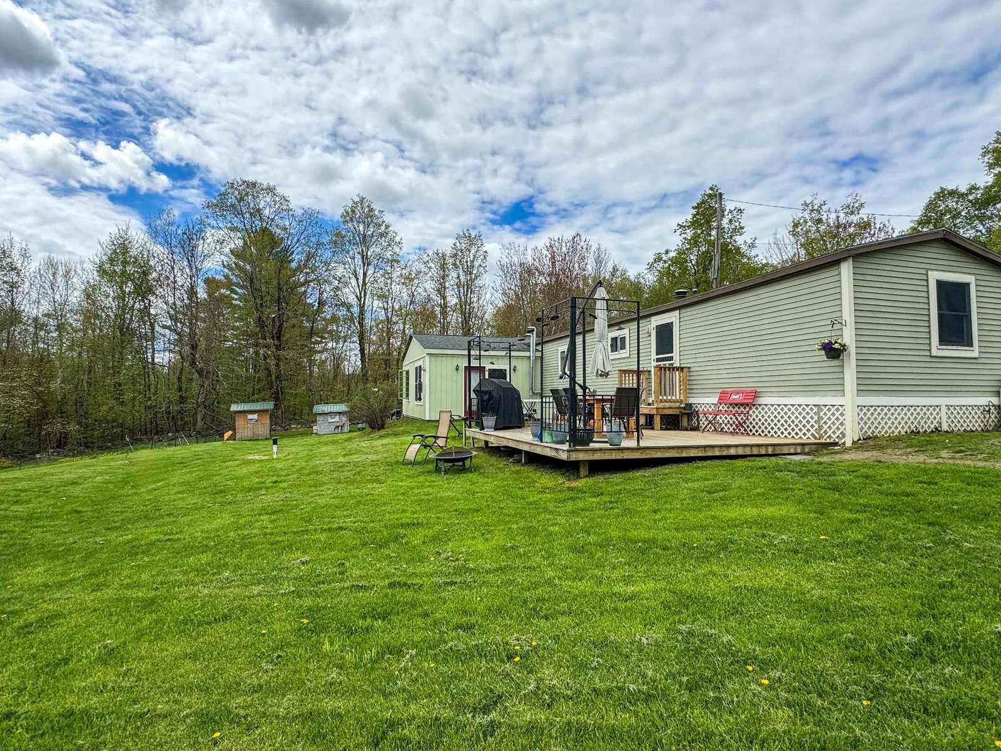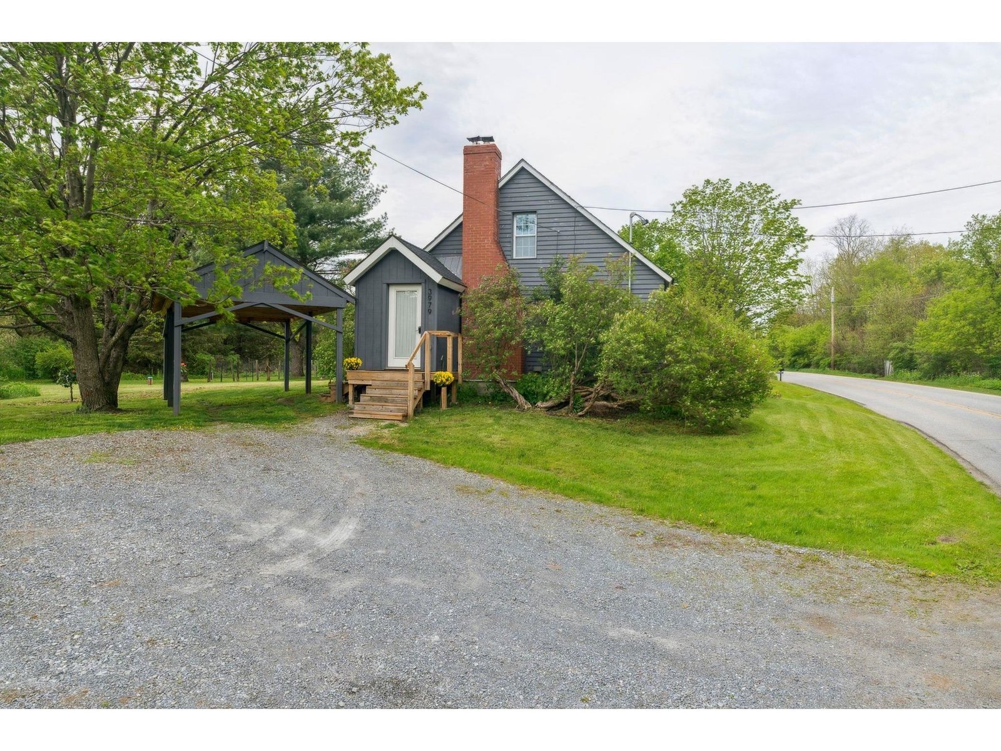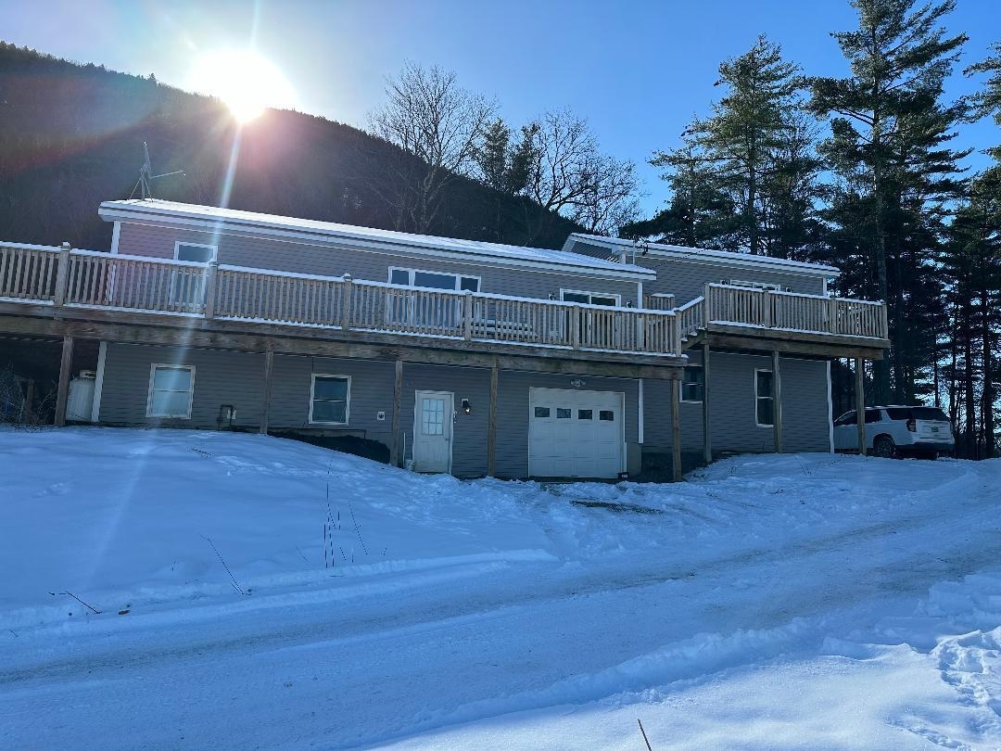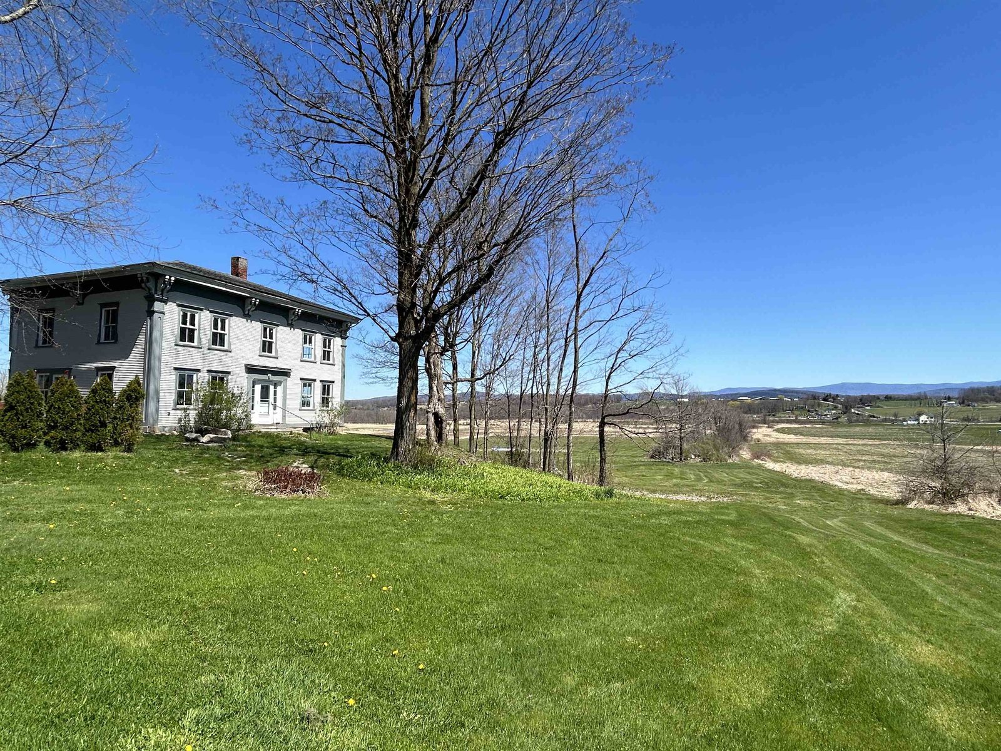Sold Status
$349,900 Sold Price
House Type
3 Beds
2 Baths
2,216 Sqft
Sold By EXP Realty
Similar Properties for Sale
Request a Showing or More Info

Call: 802-863-1500
Mortgage Provider
Mortgage Calculator
$
$ Taxes
$ Principal & Interest
$
This calculation is based on a rough estimate. Every person's situation is different. Be sure to consult with a mortgage advisor on your specific needs.
Addison County
Enjoy the peace and quiet setting this beautiful contemporary home has to offer. Situated on over 5 acres with loads of privacy, perennials and large fenced in yard. Enjoy country living at it’s finest yet an easy drive into town. This meticulously maintained 3 bedroom, 2 bath home has a spacious layout for both entertaining and family alike. 5 star energy rated. Kitchen features quartz countertops, pantry and stainless steel appliances. Kitchen flows into the sunny dining room. Living room has cathedral ceilings allowing light to pour through. First floor master bedroom with his/her closets. First floor laundry. Upstairs you will find 2 additional bedrooms and closets for added storage. Hardwood floors throughout the majority of the home. Partially finished (and well insulated) basement provides more added living space for a den, game room, or media room. The basement also has a large unfinished space for storage plus a utility room. The wrap around porch is perfect for enjoying the great out-doors, even on a rainy day. 2 car detached garage. Raised garden beds. Take your morning coffee out and enjoy outdoor living and wildlife. Relax and unwind, this turnkey home is ready for you! †
Property Location
Property Details
| Sold Price $349,900 | Sold Date May 14th, 2018 | |
|---|---|---|
| List Price $349,900 | Total Rooms 7 | List Date Apr 3rd, 2018 |
| MLS# 4683892 | Lot Size 5.240 Acres | Taxes $7,917 |
| Type House | Stories 1 1/2 | Road Frontage |
| Bedrooms 3 | Style Contemporary | Water Frontage |
| Full Bathrooms 1 | Finished 2,216 Sqft | Construction No, Existing |
| 3/4 Bathrooms 1 | Above Grade 1,766 Sqft | Seasonal No |
| Half Bathrooms 0 | Below Grade 450 Sqft | Year Built 2010 |
| 1/4 Bathrooms 0 | Garage Size 2 Car | County Addison |
| Interior FeaturesCathedral Ceiling, Ceiling Fan, Dining Area, Kitchen/Dining, Laundry - 1st Floor |
|---|
| Equipment & AppliancesMicrowave, Dryer, Range-Gas, Refrigerator, Dishwasher, Washer, Radon Mitigation, Smoke Detector |
| Kitchen 13' x 12'3", 1st Floor | Dining Room 13' x 12'6", 1st Floor | Living Room 16' x 15'8", 1st Floor |
|---|---|---|
| Primary Bedroom 20' x 12'6", 1st Floor | Bedroom 14'9" x 10'10", 2nd Floor | Bedroom 10'6" x 9', 2nd Floor |
| Den 27'3" x 16', Basement |
| ConstructionWood Frame |
|---|
| BasementInterior, Bulkhead, Climate Controlled, Interior Stairs, Storage Space, Partially Finished |
| Exterior FeaturesPorch - Covered |
| Exterior Cement | Disability Features |
|---|---|
| Foundation Poured Concrete | House Color |
| Floors Tile, Carpet, Hardwood | Building Certifications |
| Roof Standing Seam | HERS Index |
| DirectionsLocated right off of Rte 116. Just 1.5 miles north of Rte 17. O'Connor Drive is directly across the street from the 3 log cabins on Rte 116. For sale sign on Rte 116. House is up on the right. |
|---|
| Lot DescriptionYes, Country Setting |
| Garage & Parking Detached, , Driveway, Garage |
| Road Frontage | Water Access |
|---|---|
| Suitable Use | Water Type |
| Driveway Gravel | Water Body |
| Flood Zone Unknown | Zoning Residential |
| School District NA | Middle |
|---|---|
| Elementary | High |
| Heat Fuel Electric, Gas-LP/Bottle | Excluded Freezer in basement and chicken coop are excluded |
|---|---|
| Heating/Cool Other, Hot Water, Baseboard, Heat Pump | Negotiable |
| Sewer 1000 Gallon, Septic, Leach Field | Parcel Access ROW |
| Water Drilled Well | ROW for Other Parcel |
| Water Heater Gas-Lp/Bottle, Owned | Financing |
| Cable Co Waitsfield Telecom | Documents Deed, Property Disclosure |
| Electric Circuit Breaker(s) | Tax ID 093-029-11854 |

† The remarks published on this webpage originate from Listed By The Hammond Team of KW Vermont via the NNEREN IDX Program and do not represent the views and opinions of Coldwell Banker Hickok & Boardman. Coldwell Banker Hickok & Boardman Realty cannot be held responsible for possible violations of copyright resulting from the posting of any data from the NNEREN IDX Program.

 Back to Search Results
Back to Search Results