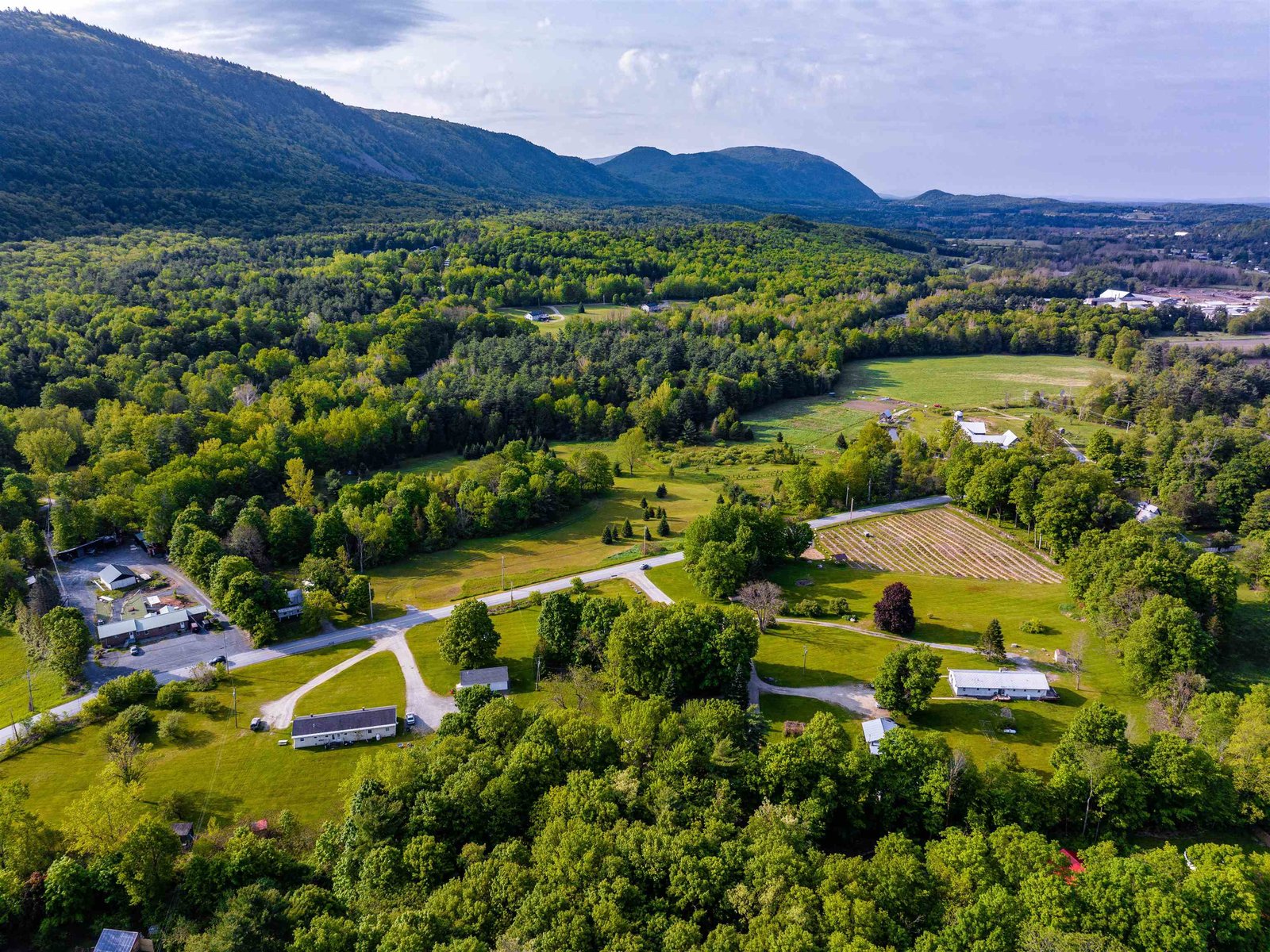Sold Status
$950,000 Sold Price
Multi Type
14 Beds
8 Baths
7,748 Sqft
Sold By Greentree Real Estate
Request a Showing or More Info

Call: 802-863-1500
Mortgage Provider
Mortgage Calculator
$
$ Taxes
$ Principal & Interest
$
This calculation is based on a rough estimate. Every person's situation is different. Be sure to consult with a mortgage advisor on your specific needs.
Addison County
Exceptional Investment and Development Opportunity in Beautiful Bristol, Vermont! This terrific property includes a multi-family compound with a total of 10 units in 5 existing residential buildings (1 triplex, 1 stand alone and 3 duplexes comprising 18 bedrooms in all) in addition to 3 outbuildings excellent for storage and parking. The standalone unit is a recently constructed energy efficient 2bdrm. Property for sale also includes two adjacent building lots with approved septic for 4 bedroom homes. Well maintained property with excellent numbers that has been refreshed during turnover periods. Potential for additional residential density. Nice open property with gardens, lawn, ample parking and storage. Located minutes from vibrant and bustling Bristol Village known for it's Main Street of charming shops and restaurants and natural beauty. Only 15 minutes from Middlebury and 40 minutes from Burlington. This property offers a tremendous turnkey investment and an opportunity to build your vision. Take a look today! †
Property Location
Property Details
| Sold Price $950,000 | Sold Date Sep 21st, 2023 | |
|---|---|---|
| MLS# 4942762 | Bedrooms 14 | Garage Size 4 Car |
| List Price 1,050,000 | Total Bathrooms 8 | Year Built 1973 |
| Type Multi-Family | Lot Size 10.1900 Acres | Taxes $15,133 |
| Units 10 | Stories 1 | Road Frontage 875 |
| Annual Income $156,600 | Style Duplex, Freestanding, Multi-Family, Ranch | Water Frontage |
| Annual Expenses $0 | Finished 7,748 Sqft | Construction No, Existing |
| Zoning Res | Above Grade 6,956 Sqft | Seasonal No |
| Total Rooms 14 | Below Grade 792 Sqft | List Date Feb 9th, 2023 |

 Back to Search Results
Back to Search Results






