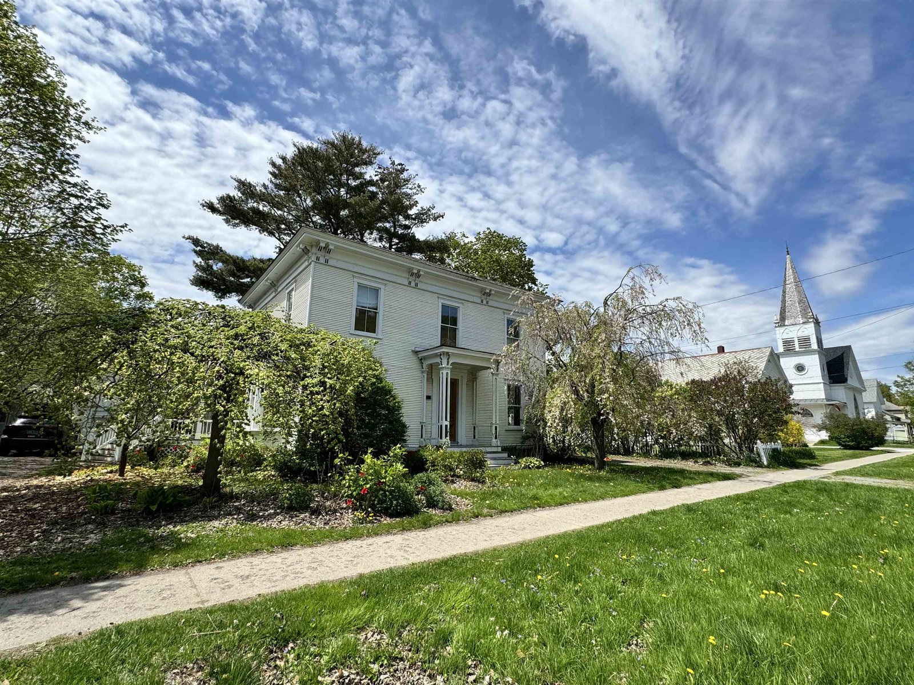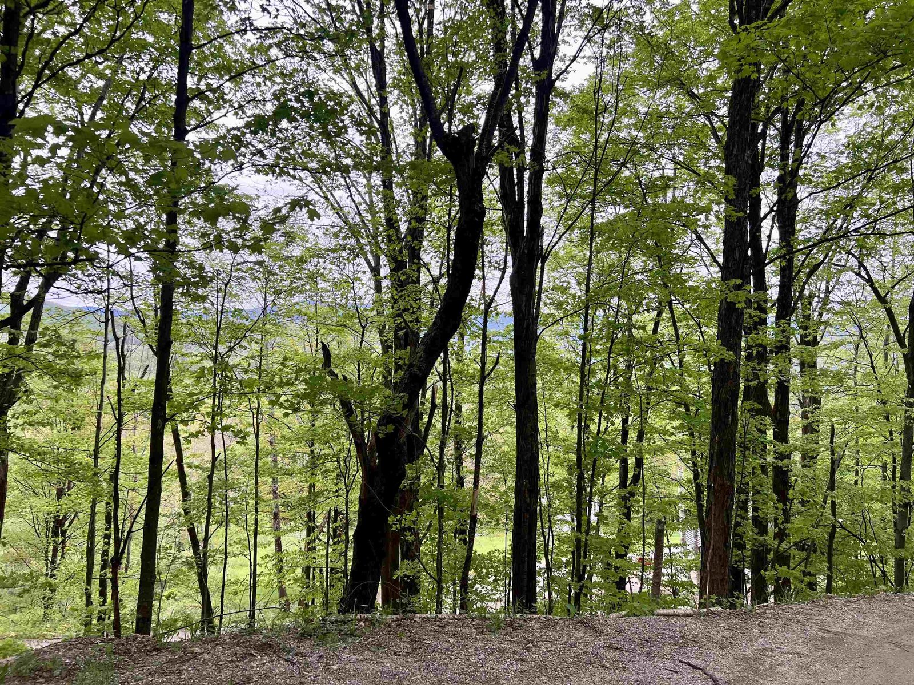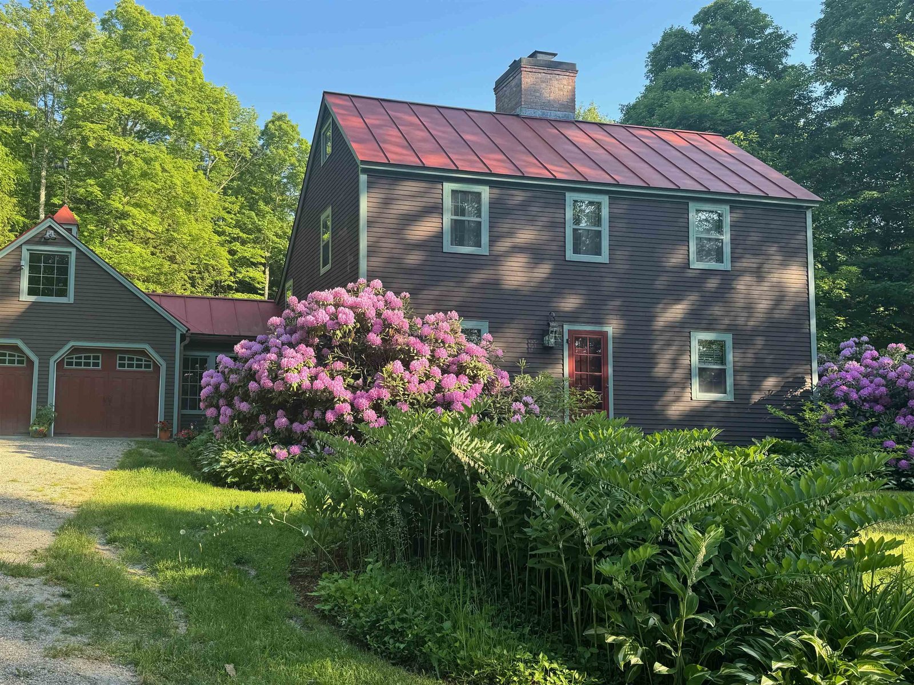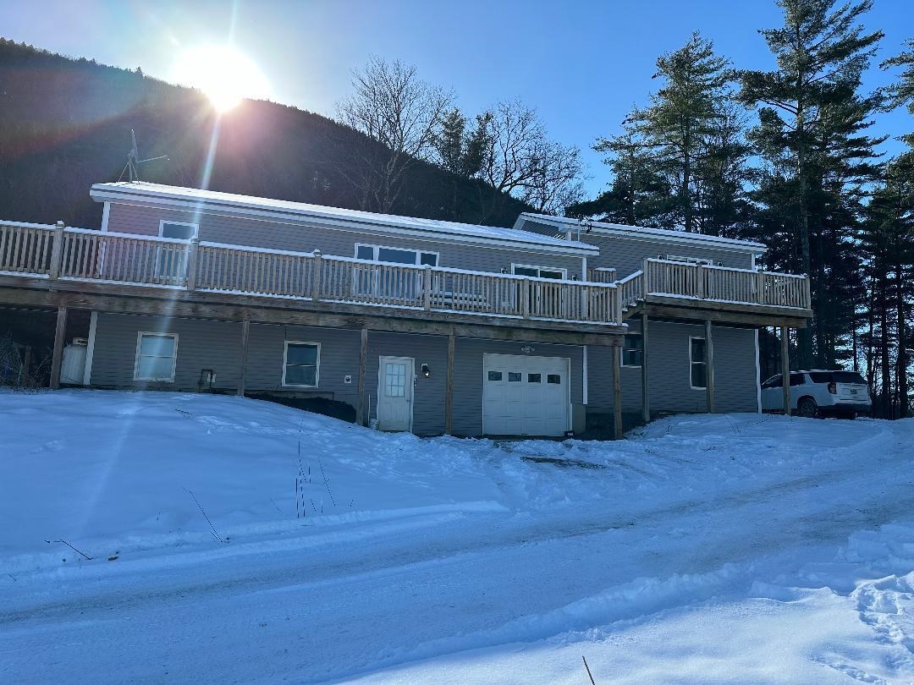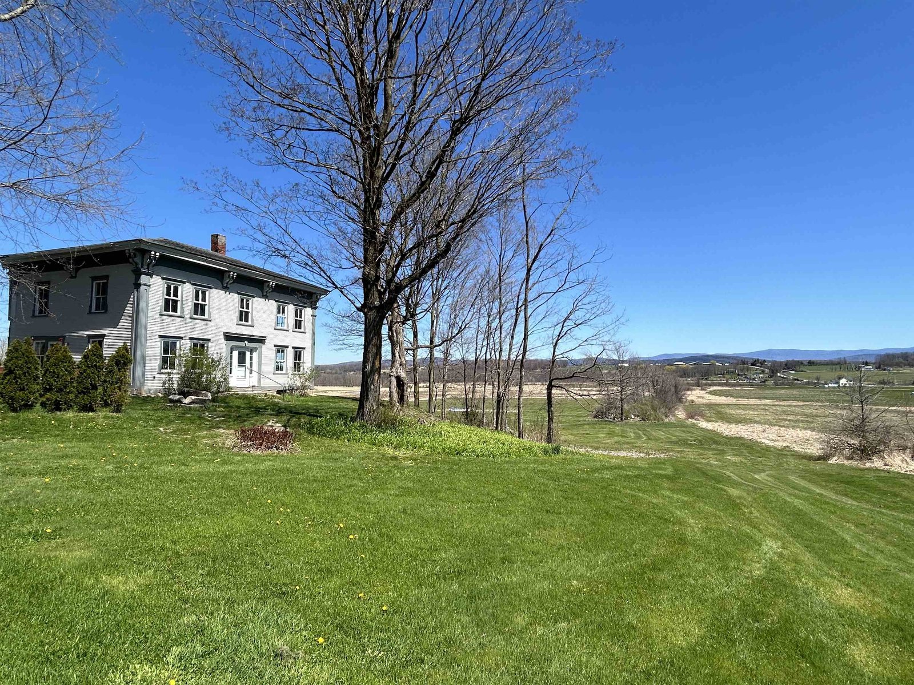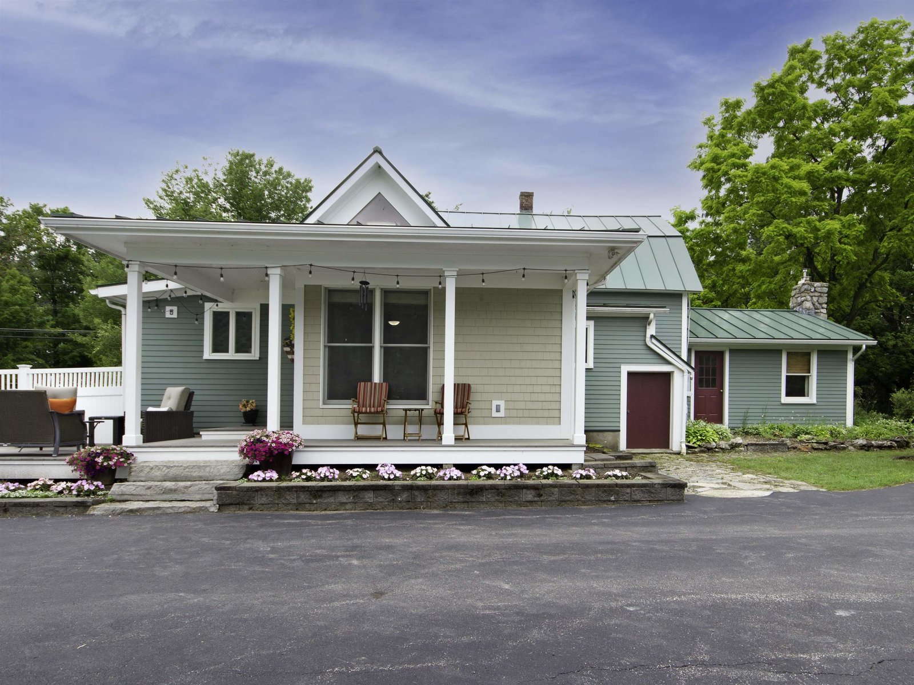Sold Status
$680,000 Sold Price
House Type
3 Beds
3 Baths
2,007 Sqft
Sold By Flex Realty
Similar Properties for Sale
Request a Showing or More Info

Call: 802-863-1500
Mortgage Provider
Mortgage Calculator
$
$ Taxes
$ Principal & Interest
$
This calculation is based on a rough estimate. Every person's situation is different. Be sure to consult with a mortgage advisor on your specific needs.
Addison County
This 3 bedroom, 2.5 bath gambrel style home sits on a 2 acre lot on the outskirts of Bristol Village and can include the established garden center for those interested in continuing the long standing business. The original 1930s house was taken down to the studs and fully renovated, with additions later added to further modernize the home. Enter via the lovely landscaped back covered porch into the mudroom with a cathedral ceiling, walk-in closet, half bath, and laundry room. Continue to the large country kitchen with cherry cabinetry and granite countertops which opens nicely to the window lined dining area with south west exposure and living room with heat pump and pellet stove. A first floor bedroom includes an ensuite bathroom with walk-in shower, and the sunken spacious family room with vaulted ceilings and stone hearth with gas fireplace finish off this level. Upstairs, 2 bedrooms plus an office all grounded by doug fir floors and a full bath complete the interior space. Also the home of Pine Tree Gardens, 5 greenhouses and the garden center store all sit on this property, along with a 4 bay garage including one insulated and heated bay. The in-ground pool with deck is fully fenced-in and will be the perfect place to relax during the hot summer days. There is also an old milking parlor/sugar shack at the corner to add to the history and potential of this property. There is so much to see and explore at this property! Check out the 3D tour to explore the homes interior. †
Property Location
Property Details
| Sold Price $680,000 | Sold Date Dec 29th, 2023 | |
|---|---|---|
| List Price $699,000 | Total Rooms 9 | List Date Jul 3rd, 2023 |
| MLS# 4959743 | Lot Size 2.010 Acres | Taxes $8,211 |
| Type House | Stories 1 1/2 | Road Frontage 257 |
| Bedrooms 3 | Style Gambrel, Cape, Village | Water Frontage |
| Full Bathrooms 1 | Finished 2,007 Sqft | Construction No, Existing |
| 3/4 Bathrooms 1 | Above Grade 2,007 Sqft | Seasonal No |
| Half Bathrooms 1 | Below Grade 0 Sqft | Year Built 1930 |
| 1/4 Bathrooms 0 | Garage Size 4 Car | County Addison |
| Interior FeaturesCentral Vacuum, Attic - Hatch/Skuttle, Cathedral Ceiling, Ceiling Fan, Dining Area, Fireplace - Gas, Hearth, Kitchen/Dining, Kitchen/Living, Living/Dining, Natural Light, Natural Woodwork, Storage - Indoor, Vaulted Ceiling, Laundry - 1st Floor |
|---|
| Equipment & AppliancesWasher, Refrigerator, Range-Electric, Washer, Mini Split, Stove-Gas, Stove-Pellet, Gas Heat Stove, Pellet Stove |
| Kitchen 11'5" x 16'5", 1st Floor | Dining Room 11'5" x 9'11", 1st Floor | Living Room 11'5" x 9'11", 1st Floor |
|---|---|---|
| Family Room 16'3" x 17'8", 1st Floor | Primary Bedroom 12'5" x 12'6", 1st Floor | Bedroom 13'3" x 10'11", 2nd Floor |
| Bedroom 13'3" x 10'2", 2nd Floor | Office/Study 10'5" x 8'7", 2nd Floor | Bath - 1/2 5'11" x 5'8", 1st Floor |
| Bath - 3/4 8'0" x 6'11", 1st Floor | Bath - Full 8'9" x 9'2", 2nd Floor | Mudroom 7'4" x 18'9", 1st Floor |
| Laundry Room 5'4" x 4'9", 1st Floor |
| ConstructionWood Frame |
|---|
| BasementInterior, Bulkhead, Crawl Space, Exterior Stairs, Unfinished, Storage Space, Storage Space, Unfinished, Interior Access, Exterior Access, Stairs - Basement |
| Exterior FeaturesBuilding, Deck, Fence - Partial, Garden Space, Outbuilding, Patio, Pool - In Ground, Porch, Porch - Covered, Storage, Greenhouse |
| Exterior Shake, Clapboard, Cedar, Fiber Cement | Disability Features 1st Floor 1/2 Bathrm, 1st Floor 3/4 Bathrm, Bathrm w/step-in Shower, Bathroom w/Step-in Shower, Hard Surface Flooring, Paved Parking, 1st Floor Laundry |
|---|---|
| Foundation Stone | House Color Green |
| Floors Tile, Vinyl, Laminate, Hardwood | Building Certifications |
| Roof Standing Seam, Metal | HERS Index |
| DirectionsFrom the center of Bristol village, North on North Street. Travel one mile and the property will be on the right. Turn right onto Hazel Drive to enter driveway. |
|---|
| Lot DescriptionYes, Landscaped, Mountain View, Country Setting, View, Corner, View, Village |
| Garage & Parking Detached, Auto Open, Barn, Heated, Driveway, Garage, Off Street |
| Road Frontage 257 | Water Access |
|---|---|
| Suitable UseAgriculture/Produce, Land:Mixed, Mixed Use, Residential | Water Type |
| Driveway Paved | Water Body |
| Flood Zone No | Zoning VR - Village Residential |
| School District Mount Abraham UHSD 28 | Middle Mount Abraham Union Mid/High |
|---|---|
| Elementary Bristol Elementary School | High Mount Abraham UHSD 28 |
| Heat Fuel Wood Pellets, Electric, Gas-LP/Bottle, Pellet | Excluded |
|---|---|
| Heating/Cool Multi Zone, Baseboard, Hot Water, Electric, Heat Pump, Stove - Pellet | Negotiable |
| Sewer Private, Private | Parcel Access ROW No |
| Water Public | ROW for Other Parcel Yes |
| Water Heater Owned, Oil, Off Boiler | Financing |
| Cable Co Comcast | Documents Survey, Property Disclosure, Deed, Survey |
| Electric Circuit Breaker(s), 200 Amp | Tax ID 093-029-10732 |

† The remarks published on this webpage originate from Listed By Jill Fraga of The Real Estate Company of Vermont, LLC via the NNEREN IDX Program and do not represent the views and opinions of Coldwell Banker Hickok & Boardman. Coldwell Banker Hickok & Boardman Realty cannot be held responsible for possible violations of copyright resulting from the posting of any data from the NNEREN IDX Program.

 Back to Search Results
Back to Search Results