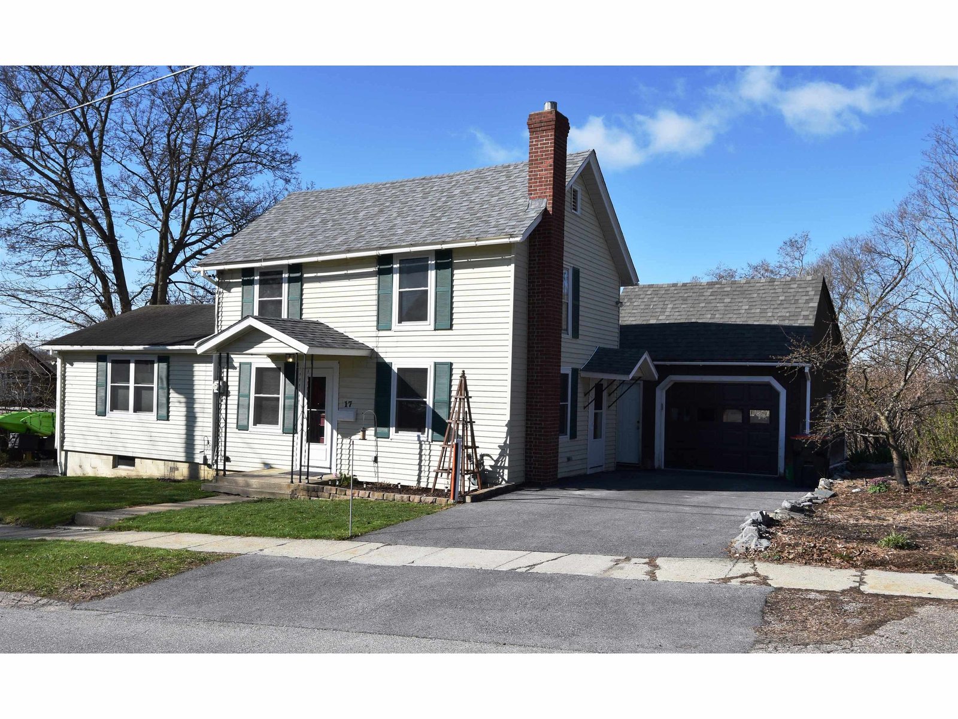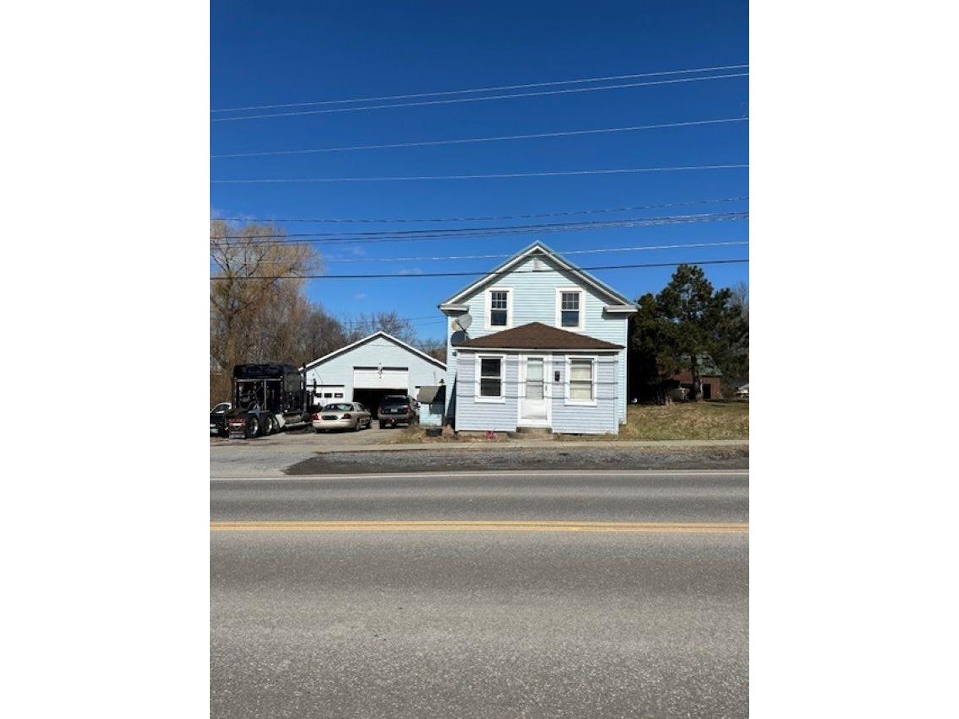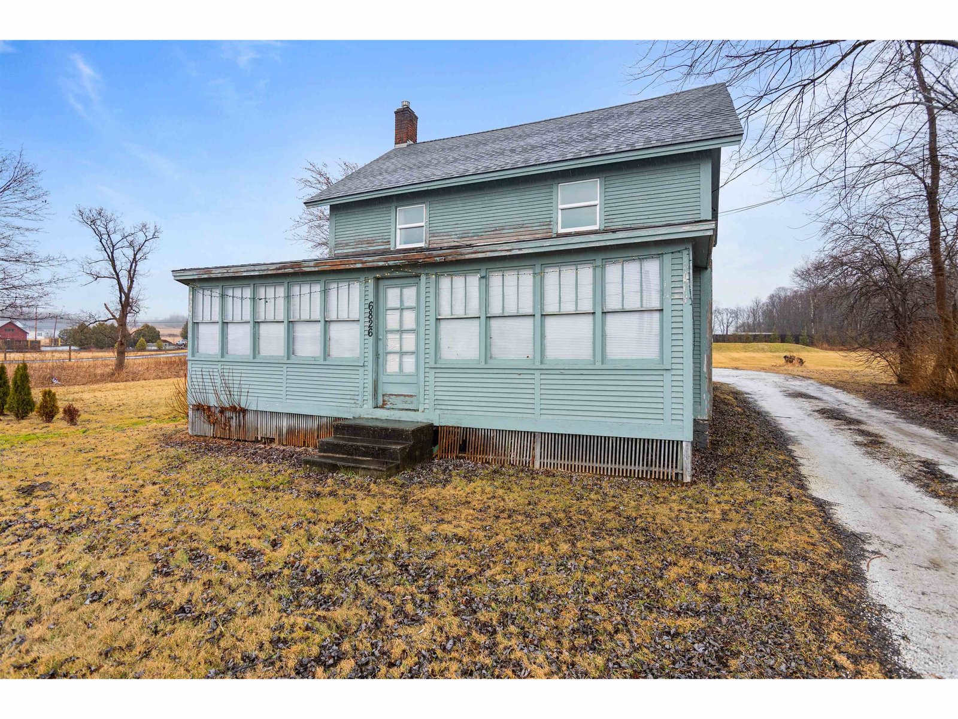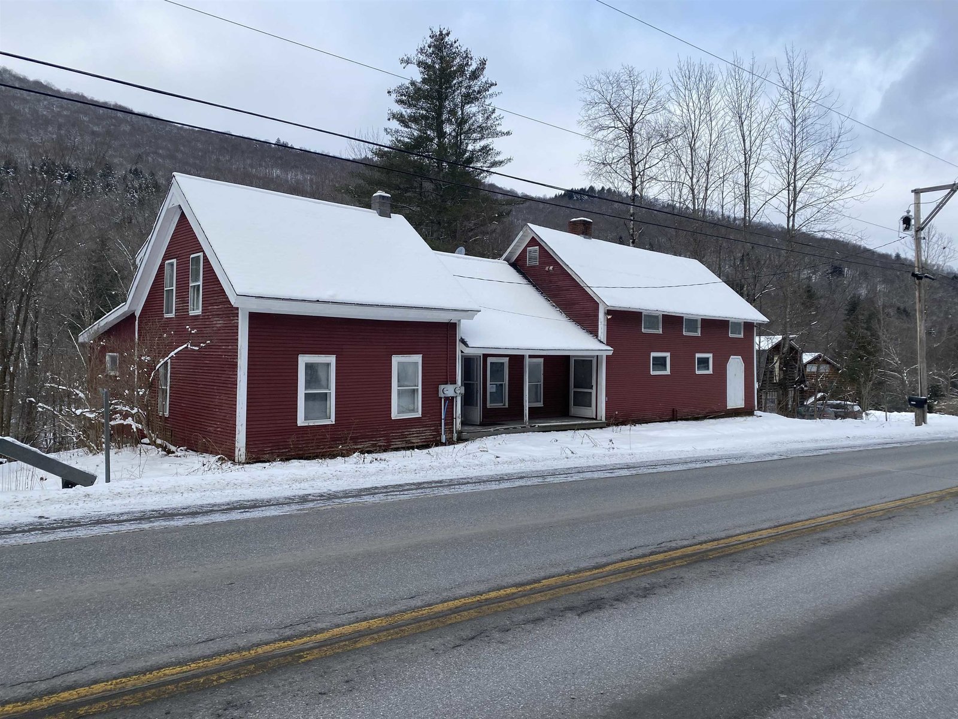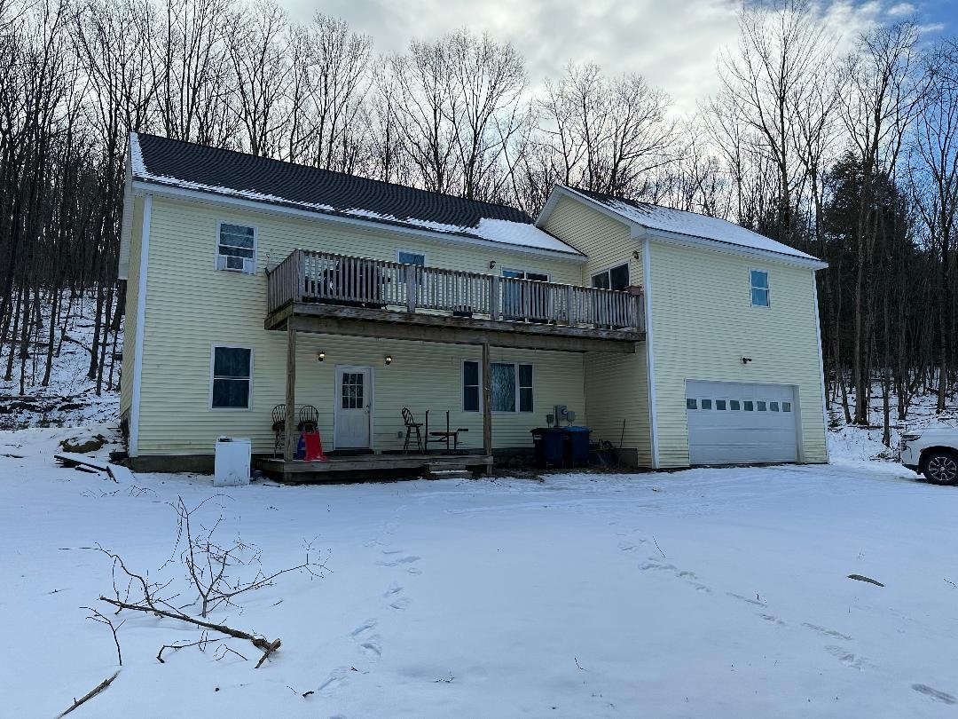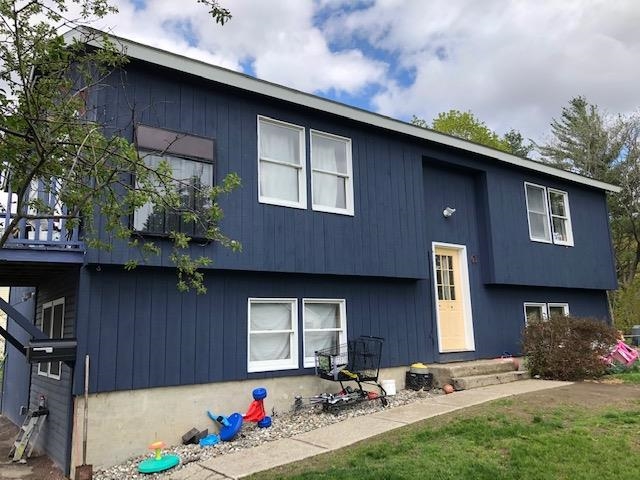Sold Status
$289,000 Sold Price
House Type
3 Beds
2 Baths
1,768 Sqft
Sold By KW Vermont
Similar Properties for Sale
Request a Showing or More Info

Call: 802-863-1500
Mortgage Provider
Mortgage Calculator
$
$ Taxes
$ Principal & Interest
$
This calculation is based on a rough estimate. Every person's situation is different. Be sure to consult with a mortgage advisor on your specific needs.
Addison County
Delayed showings until May 8, 2023. This home is located in the Bristol village across the street from the recreation fields and an easy walk to the school, town park, downtown and is on the parade route! This house has plenty of room to stretch out and a great back yard. New roof in 2019, freshly painted in 2022, with good western exposure and cool breezes given the height of the upper floor. Looking to work from home? There is an outside entrance and good parking onsite. Tons of storage in the basement and generous closet space. The home does need some TLC including new flooring/carpets and a new sliding door to the deck. This is a great opportunity to get into a house instead of paying rent! More pictures will be included in the future. †
Property Location
Property Details
| Sold Price $289,000 | Sold Date Jun 30th, 2023 | |
|---|---|---|
| List Price $265,000 | Total Rooms 7 | List Date May 2nd, 2023 |
| MLS# 4950773 | Lot Size 0.230 Acres | Taxes $4,717 |
| Type House | Stories 2 | Road Frontage 50 |
| Bedrooms 3 | Style Raised Ranch | Water Frontage |
| Full Bathrooms 2 | Finished 1,768 Sqft | Construction No, Existing |
| 3/4 Bathrooms 0 | Above Grade 1,008 Sqft | Seasonal No |
| Half Bathrooms 0 | Below Grade 760 Sqft | Year Built 1982 |
| 1/4 Bathrooms 0 | Garage Size Car | County Addison |
| Interior Features |
|---|
| Equipment & Appliances |
| Living Room 12'5" x 17' 8", 1st Floor | Kitchen 11' x 9', 1st Floor | Dining Room 9' x 8', 1st Floor |
|---|---|---|
| Bedroom 9' x 13', 1st Floor | Bedroom 9' x 13', 1st Floor | Bedroom 13' x 7', Basement |
| Office/Study 10' x 10', Basement |
| ConstructionWood Frame |
|---|
| BasementWalkout, Climate Controlled, Storage Space, Partially Finished, Interior Stairs, Full, Storage Space, Walkout |
| Exterior Features |
| Exterior Wood Siding | Disability Features |
|---|---|
| Foundation Concrete | House Color Blue |
| Floors | Building Certifications |
| Roof Shingle-Asphalt | HERS Index |
| Directions |
|---|
| Lot Description, Level, City Lot |
| Garage & Parking , |
| Road Frontage 50 | Water Access |
|---|---|
| Suitable UseResidential | Water Type |
| Driveway Paved | Water Body |
| Flood Zone No | Zoning Residential |
| School District Addison Northeast | Middle Mount Abraham Union Mid/High |
|---|---|
| Elementary Bristol Elementary School | High Mount Abraham UHSD 28 |
| Heat Fuel Oil | Excluded |
|---|---|
| Heating/Cool None, Baseboard | Negotiable |
| Sewer 1000 Gallon, Concrete, Leach Field - Conventionl | Parcel Access ROW |
| Water Public | ROW for Other Parcel |
| Water Heater Domestic | Financing |
| Cable Co | Documents |
| Electric Circuit Breaker(s) | Tax ID 09302911358 |

† The remarks published on this webpage originate from Listed By Mike Loner of Greentree Real Estate via the NNEREN IDX Program and do not represent the views and opinions of Coldwell Banker Hickok & Boardman. Coldwell Banker Hickok & Boardman Realty cannot be held responsible for possible violations of copyright resulting from the posting of any data from the NNEREN IDX Program.

 Back to Search Results
Back to Search Results