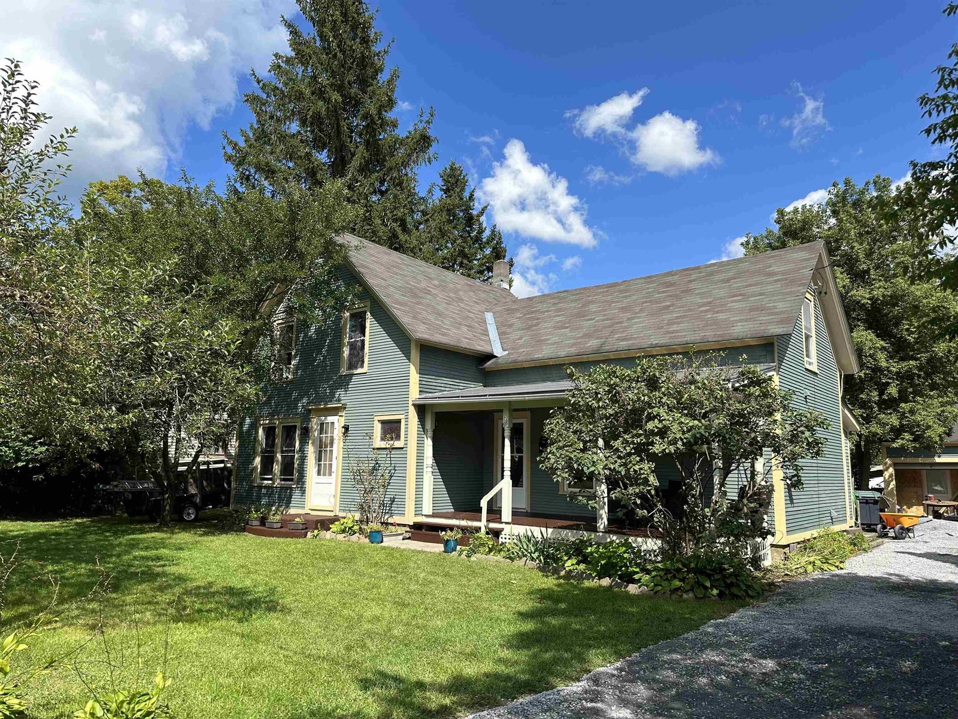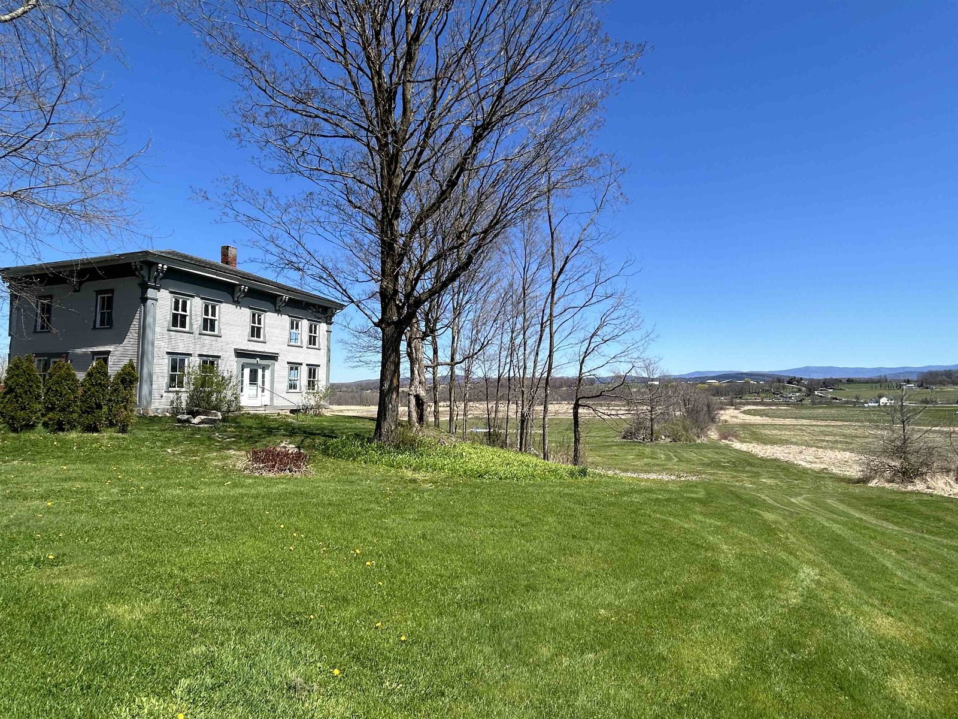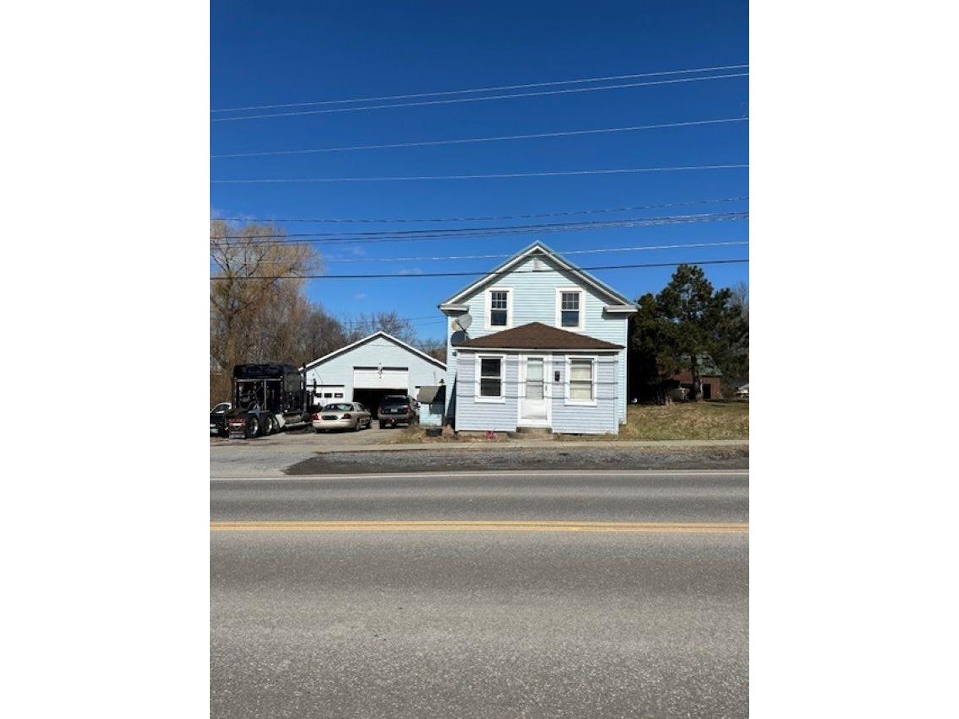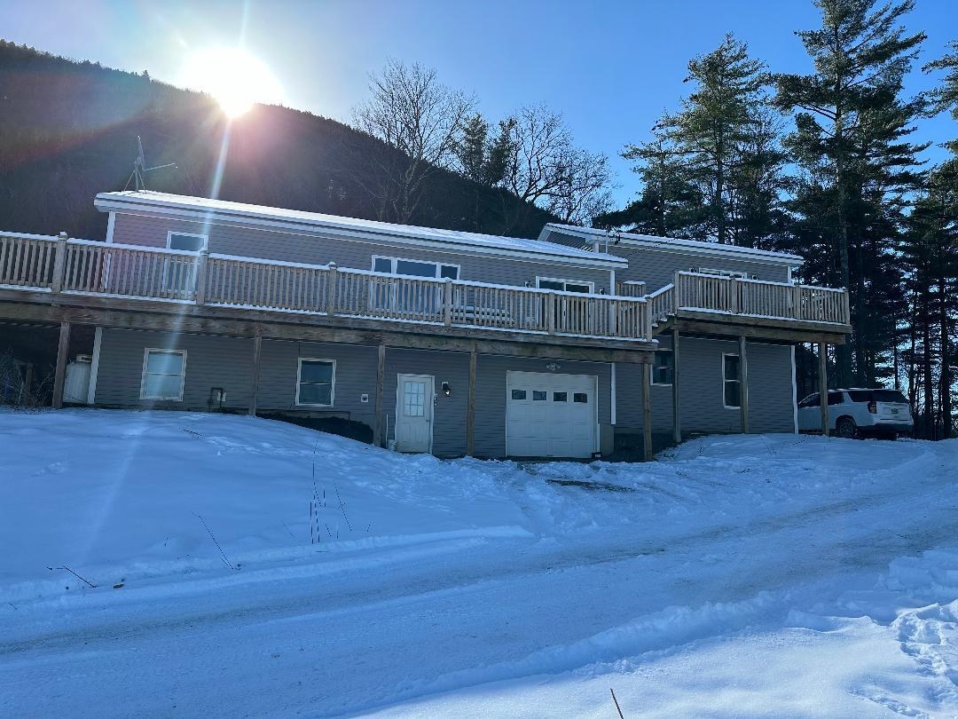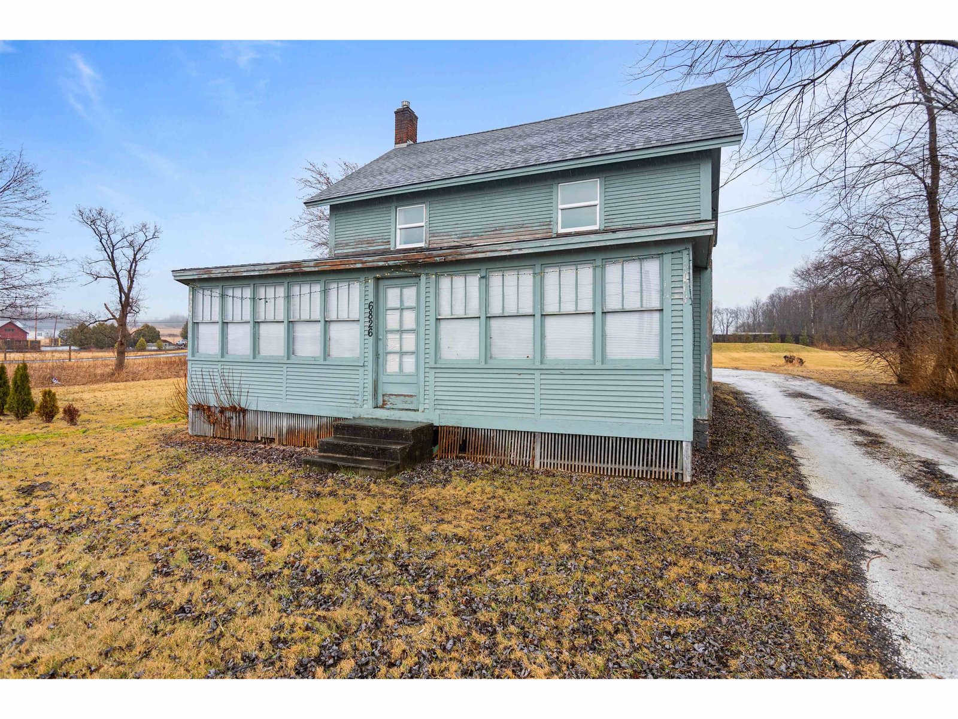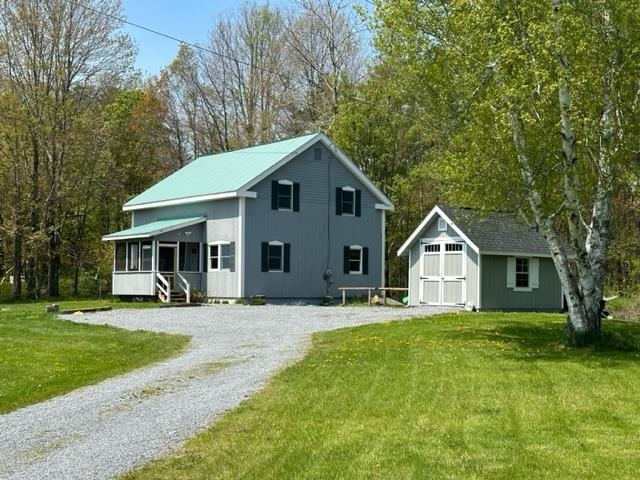Sold Status
$406,000 Sold Price
House Type
3 Beds
2 Baths
1,498 Sqft
Sold By Bianca Perta of Coldwell Banker Hickok and Boardman
Similar Properties for Sale
Request a Showing or More Info

Call: 802-863-1500
Mortgage Provider
Mortgage Calculator
$
$ Taxes
$ Principal & Interest
$
This calculation is based on a rough estimate. Every person's situation is different. Be sure to consult with a mortgage advisor on your specific needs.
Addison County
You do not want to miss this sweet Post and Beam style home. This 3 bedroom 2 bath home will not last long. Set back far from the road on a private, mostly level 2.6 acre lot with just the right balance of open lawn yet surrounded by trees to maintain a sense of being tucked in the woods for privacy. The home has an inviting open floor plan, natural woodwork, six panel solid wood interior doors, exposed beams and drenched with natural sunlight with great southeastern exposure. Recent upgrades include a totally remodeled kitchen, wood cabinets, butcher block counters, stainless appliances, stainless farmhouse apron sink, tile floor and custom built butcher block top island. 1st floor bathroom also has a new tile floor, vanity and toilet. Custom built-in cabinet and front entry coat rack with shelves stays. Both front and back craftsman style doors are new. Most of the interior trim has been replaced. Main living area and 2nd story loft have softwood floors, with vinyl plank in all three bedrooms. Large open sunny living room with softwood floors has vaulted 2-story ceilings. The 2nd story loft overlooks the living room, a great flex space that could work well for an in-home office space or family room. Front entry screened-in porch. Exterior recent updates include the stone paver walkway, chicken coop, raised bed gardens, perennials and the expansion of the driveway parking area with a large storage shed that is less than 2 years old. All dimensions are approximate. †
Property Location
Property Details
| Sold Price $406,000 | Sold Date Jun 22nd, 2023 | |
|---|---|---|
| List Price $364,900 | Total Rooms 6 | List Date May 8th, 2023 |
| MLS# 4951798 | Lot Size 2.600 Acres | Taxes $5,317 |
| Type House | Stories 2 | Road Frontage 348 |
| Bedrooms 3 | Style Cape | Water Frontage |
| Full Bathrooms 1 | Finished 1,498 Sqft | Construction No, Existing |
| 3/4 Bathrooms 1 | Above Grade 1,498 Sqft | Seasonal No |
| Half Bathrooms 0 | Below Grade 0 Sqft | Year Built 1999 |
| 1/4 Bathrooms 0 | Garage Size 0 Car | County Addison |
| Interior FeaturesKitchen Island, Vaulted Ceiling |
|---|
| Equipment & AppliancesRange-Electric, Microwave, Microwave, Range - Electric, Refrigerator-Energy Star |
| Living Room 17'6x17'2, 1st Floor | Kitchen 12'5x9'3, 1st Floor | Bedroom 10x9, 1st Floor |
|---|---|---|
| Bedroom 13x9, 1st Floor | Bedroom 24x10, 2nd Floor | Loft 13'2x12'4, 2nd Floor |
| ConstructionWood Frame, Post and Beam |
|---|
| BasementInterior, Unfinished, Full |
| Exterior FeaturesPorch - Screened, Shed |
| Exterior Wood Siding | Disability Features |
|---|---|
| Foundation Poured Concrete | House Color Grey |
| Floors Softwood, Wood, Vinyl Plank | Building Certifications |
| Roof Metal | HERS Index |
| Directions |
|---|
| Lot DescriptionNo, Wooded, Wooded, Rural Setting |
| Garage & Parking , , Driveway |
| Road Frontage 348 | Water Access |
|---|---|
| Suitable Use | Water Type |
| Driveway Dirt | Water Body |
| Flood Zone No | Zoning residential |
| School District Mount Abraham UHSD 28 | Middle Mount Abraham Union Mid/High |
|---|---|
| Elementary Bristol Elementary School | High Mount Abraham UHSD 28 |
| Heat Fuel Gas-LP/Bottle | Excluded |
|---|---|
| Heating/Cool None, Baseboard | Negotiable |
| Sewer Septic | Parcel Access ROW No |
| Water Spring, Purifier/Soft, Ultraviolet | ROW for Other Parcel Yes |
| Water Heater Gas-Lp/Bottle | Financing |
| Cable Co | Documents Property Disclosure |
| Electric 100 Amp | Tax ID 093-029-10461 |

† The remarks published on this webpage originate from Listed By Jacqueline Marino of RE/MAX North Professionals via the NNEREN IDX Program and do not represent the views and opinions of Coldwell Banker Hickok & Boardman. Coldwell Banker Hickok & Boardman Realty cannot be held responsible for possible violations of copyright resulting from the posting of any data from the NNEREN IDX Program.

 Back to Search Results
Back to Search Results