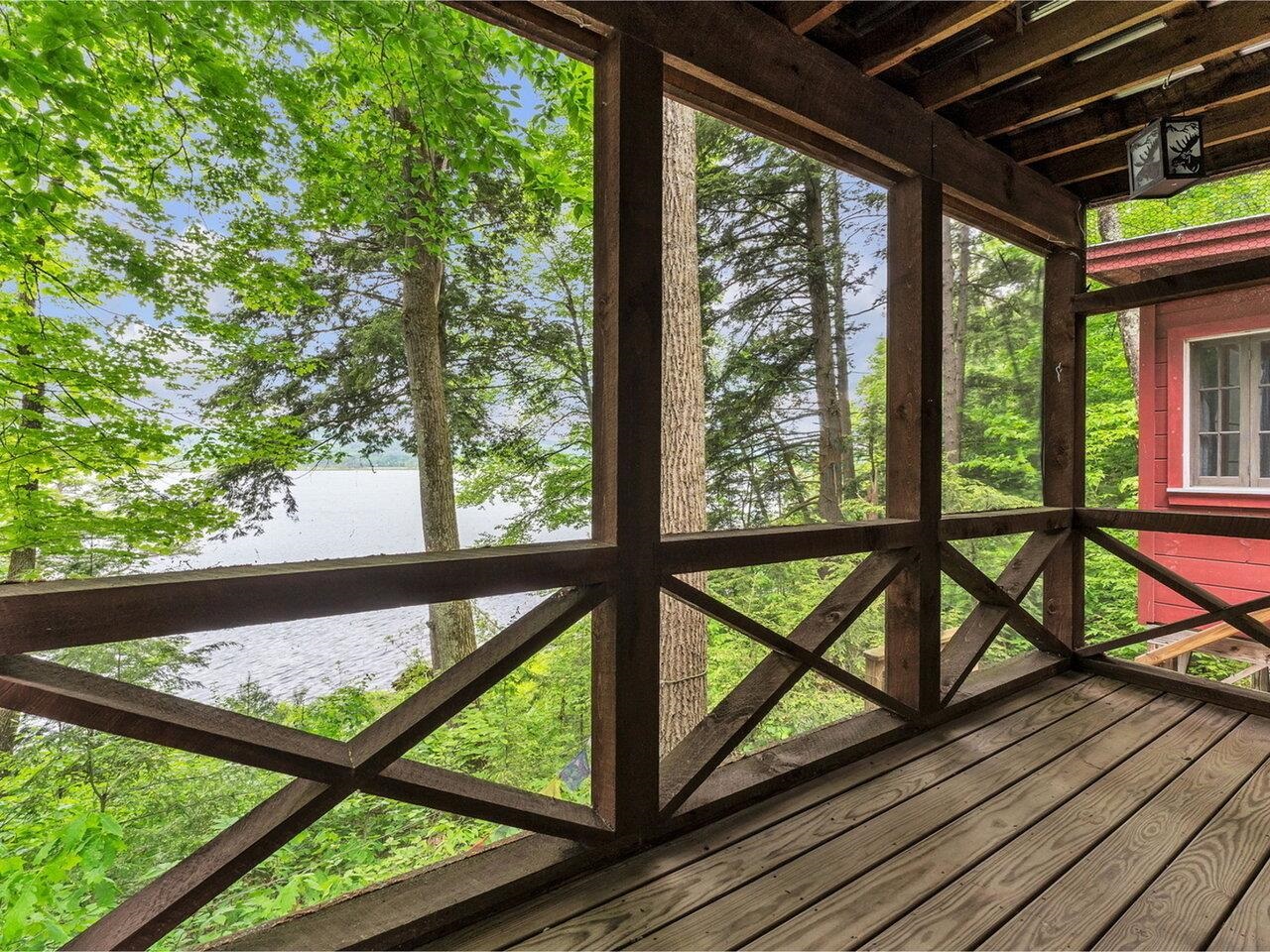Sold Status
$209,000 Sold Price
House Type
3 Beds
2 Baths
1,707 Sqft
Sold By
Similar Properties for Sale
Request a Showing or More Info

Call: 802-863-1500
Mortgage Provider
Mortgage Calculator
$
$ Taxes
$ Principal & Interest
$
This calculation is based on a rough estimate. Every person's situation is different. Be sure to consult with a mortgage advisor on your specific needs.
Addison County
Well cared for charming village home on .45 acres with oversized two car garage and 14 x 20 barn, ideal as playhouse, shed or finished studio. Open floor plan with many options for room layouts. House is sunny and bright and features new wood floor in the kitchen, a sunporch with glass and screen panels, wide staircase to second floor and overall comfortable feel. The main house roof was installed in 2010, new overhead garage doors were installed in 2011, many soffits recently replaced as well as many other improvements making this house move-in ready. You will find lots of storage in the full garage loft, full attic with pull down stairs and barn which has a partial loft as well. Paved driveway with covered car port connecting house to garage. Walk from house to public school, athletic fields or into town. This house is alongside the town Horseback Riding ring so gives a feeling of openness to the lot and views. Lot is partially fenced with landscaping and large shade trees in yard. †
Property Location
Property Details
| Sold Price $209,000 | Sold Date Jun 3rd, 2011 | |
|---|---|---|
| List Price $215,000 | Total Rooms 8 | List Date Apr 15th, 2011 |
| MLS# 4055971 | Lot Size 0.450 Acres | Taxes $3,940 |
| Type House | Stories 1 1/2 | Road Frontage 113 |
| Bedrooms 3 | Style Cape | Water Frontage |
| Full Bathrooms 1 | Finished 1,707 Sqft | Construction , Existing |
| 3/4 Bathrooms 1 | Above Grade 1,707 Sqft | Seasonal No |
| Half Bathrooms 0 | Below Grade 0 Sqft | Year Built 1940 |
| 1/4 Bathrooms | Garage Size 2 Car | County Addison |
| Interior FeaturesAttic, Ceiling Fan, Primary BR w/ BA, Walk-in Closet, Laundry - 1st Floor |
|---|
| Equipment & AppliancesRefrigerator, Range-Electric, Dishwasher, Washer, Dryer, , Smoke Detector, Satellite Dish, Smoke Detectr-Batt Powrd |
| Kitchen 11.5 x 14.5, 1st Floor | Dining Room 7.5 x 12.5, 1st Floor | Living Room 15.5 x 12, 1st Floor |
|---|---|---|
| Sunroom | Office/Study 11.5 x 8, 1st Floor | Breakfast Nook |
| Primary Bedroom 27.5 x 12.5, 2nd Floor | Bedroom 27.5 x 8.25, 2nd Floor | Bedroom 7.5 x 12, 1st Floor |
| Workshop | Other 8 x 8, 1st Floor | Other 7 x 24.5, 1st Floor |
| Bath - Full 2nd Floor | Bath - 3/4 1st Floor |
| ConstructionWood Frame |
|---|
| Basement, Slab, Interior Stairs, Full |
| Exterior FeaturesBarn, Fence - Partial, Porch - Enclosed, Porch - Screened |
| Exterior Wood, Vinyl, Clapboard | Disability Features |
|---|---|
| Foundation Concrete | House Color white |
| Floors Vinyl, Carpet, Ceramic Tile, Laminate, Hardwood | Building Certifications |
| Roof Shingle-Asphalt | HERS Index |
| DirectionsFrom main traffic light head west on West Street four blocks, take right on Liberty Street. Property on left after Horse Riding Ring. Sign on front lawn. |
|---|
| Lot Description, Level, Village |
| Garage & Parking Detached, Auto Open, Storage Above, 2 Parking Spaces |
| Road Frontage 113 | Water Access |
|---|---|
| Suitable Use | Water Type |
| Driveway Paved | Water Body |
| Flood Zone No | Zoning Residential |
| School District Addison Northeast | Middle Mount Abraham Union Mid/High |
|---|---|
| Elementary | High Mount Abraham UHSD 28 |
| Heat Fuel Oil | Excluded |
|---|---|
| Heating/Cool Smoke Detector, Hot Air | Negotiable |
| Sewer Cesspool | Parcel Access ROW No |
| Water Public | ROW for Other Parcel |
| Water Heater Electric | Financing , Conventional, Cash Only |
| Cable Co | Documents Property Disclosure, Other, Deed |
| Electric 100 Amp, Circuit Breaker(s) | Tax ID 09302911375 |

† The remarks published on this webpage originate from Listed By of Four Seasons Sotheby\'s Int\'l Realty via the NNEREN IDX Program and do not represent the views and opinions of Coldwell Banker Hickok & Boardman. Coldwell Banker Hickok & Boardman Realty cannot be held responsible for possible violations of copyright resulting from the posting of any data from the NNEREN IDX Program.

 Back to Search Results
Back to Search Results






