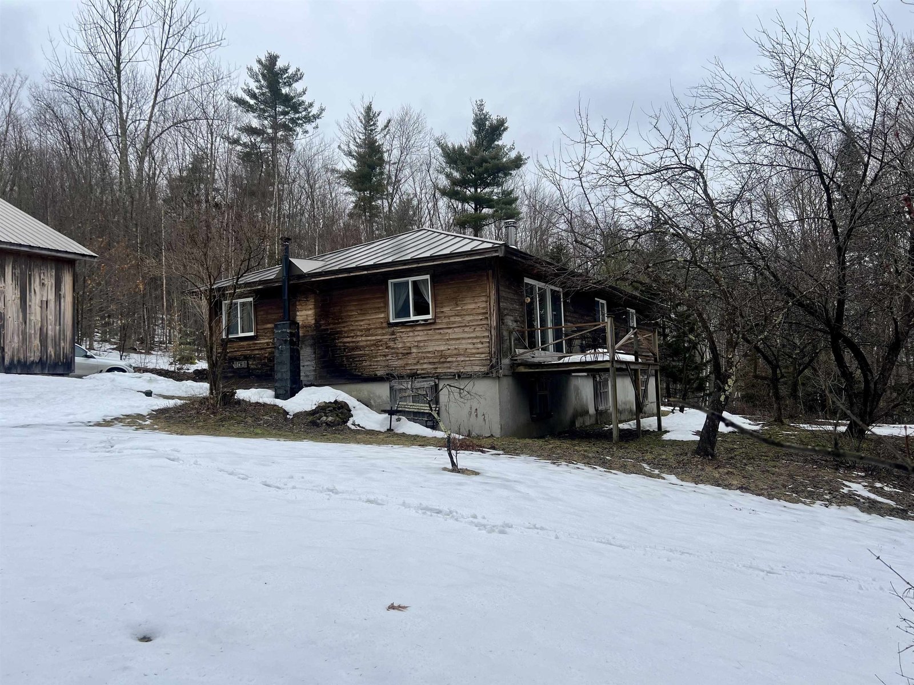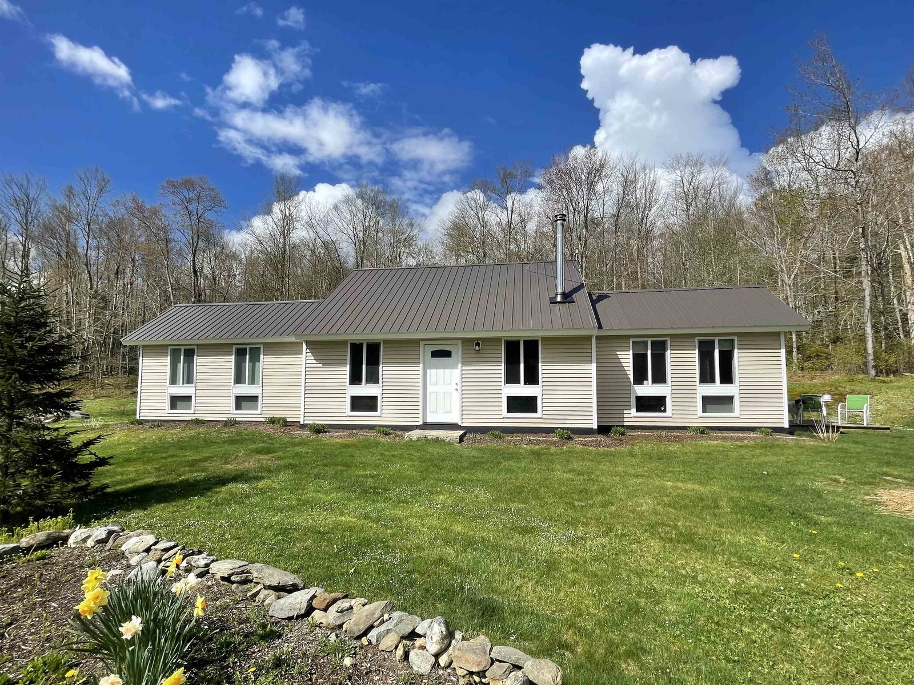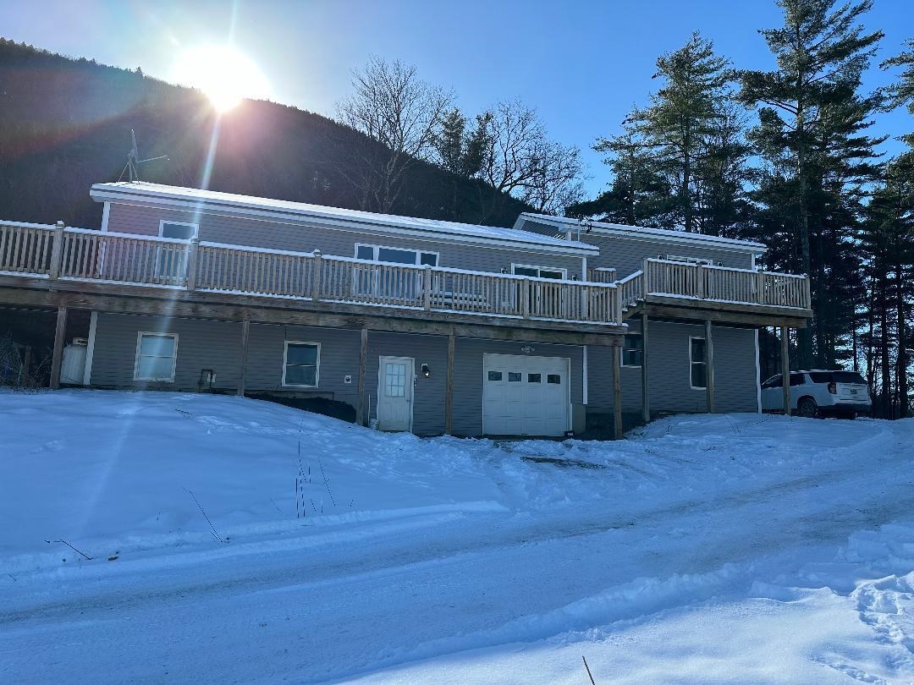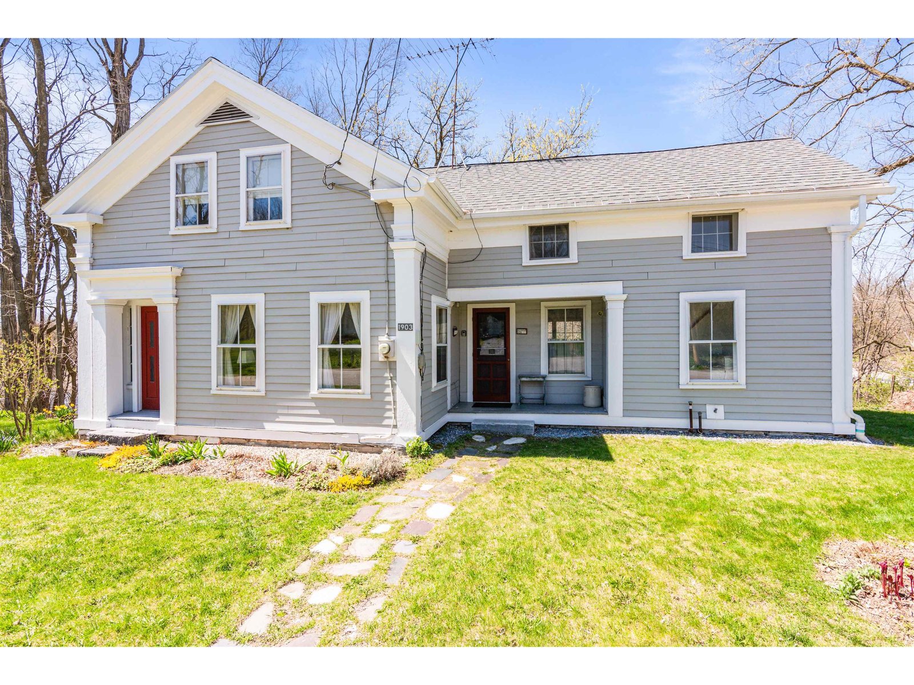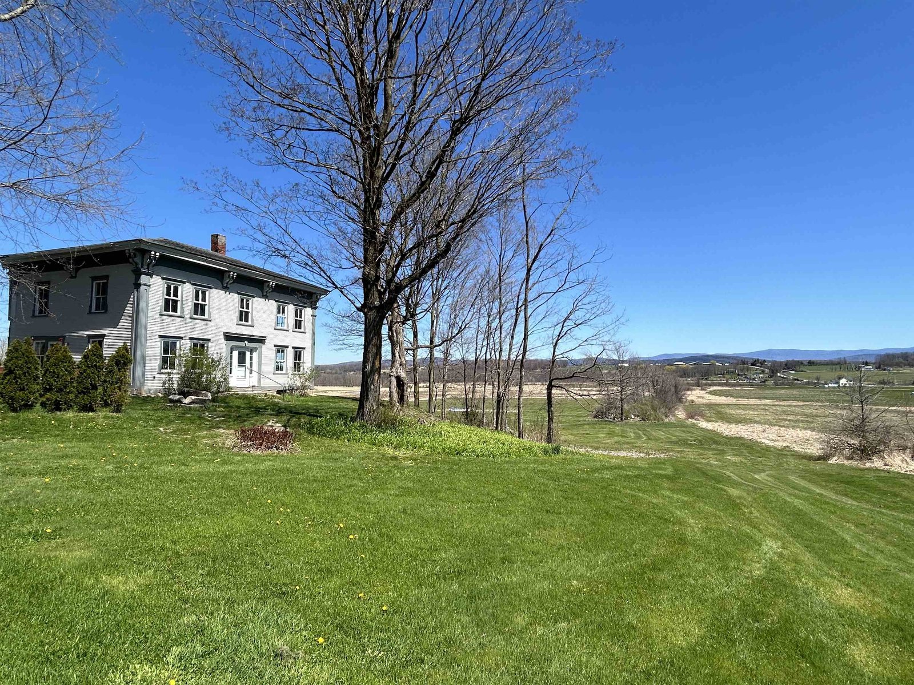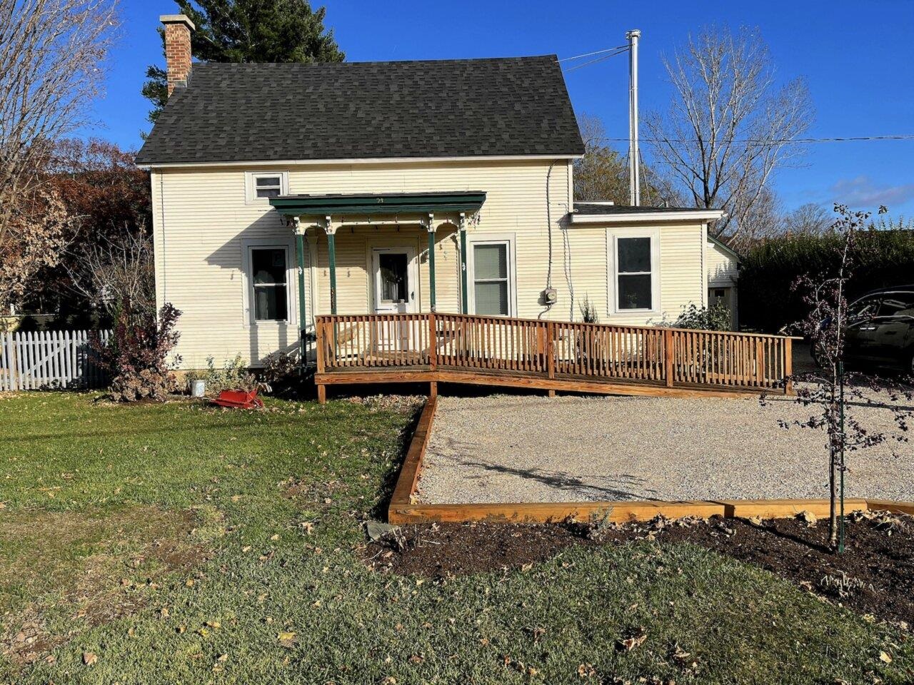Sold Status
$375,950 Sold Price
House Type
3 Beds
1 Baths
1,130 Sqft
Sold By Sarah Harrington of Coldwell Banker Hickok and Boardman
Similar Properties for Sale
Request a Showing or More Info

Call: 802-863-1500
Mortgage Provider
Mortgage Calculator
$
$ Taxes
$ Principal & Interest
$
This calculation is based on a rough estimate. Every person's situation is different. Be sure to consult with a mortgage advisor on your specific needs.
Addison County
Charming home in Bristol Village! This cute country home features a level backyard perfect for outdoor activities or gardening, and boasts a grape arbor ideal for crafting your very own concord jelly! The separate two-car garage/barn is fully powered, hosting a workshop and ample storage space on the second floor. The front porch has been transformed into a practical mudroom. A first-floor bedroom and bathroom, along with an updated eat-in kitchen and an expanded living room, contribute to the overall comfort and livability of this home. Ideally situated near schools, the village, and all the amenities of residing in a quintessential New England community! †
Property Location
Property Details
| Sold Price $375,950 | Sold Date Dec 28th, 2023 | |
|---|---|---|
| List Price $375,950 | Total Rooms 6 | List Date Dec 28th, 2023 |
| MLS# 4980969 | Lot Size 0.410 Acres | Taxes $5,176 |
| Type House | Stories 1 1/2 | Road Frontage 79 |
| Bedrooms 3 | Style Farmhouse | Water Frontage |
| Full Bathrooms 1 | Finished 1,130 Sqft | Construction No, Existing |
| 3/4 Bathrooms 0 | Above Grade 1,130 Sqft | Seasonal No |
| Half Bathrooms 0 | Below Grade 0 Sqft | Year Built 1860 |
| 1/4 Bathrooms 0 | Garage Size 2 Car | County Addison |
| Interior FeaturesLaundry Hook-ups, Wood Stove Hook-up |
|---|
| Equipment & AppliancesRefrigerator, Range-Gas, Dishwasher, Washer, Freezer, Dryer, Washer, CO Detector, Smoke Detectr-Batt Powrd |
| Living Room 13'9" x 12'7", 1st Floor | Kitchen 14'8" x 11', 1st Floor | Bedroom 12'6" x 11', 1st Floor |
|---|---|---|
| Mudroom 8' x 11', 1st Floor | Bedroom 13'4" x 10'6", 2nd Floor | Bedroom 17'8" x 12', 2nd Floor |
| ConstructionWood Frame |
|---|
| BasementInterior, Unfinished, Interior Stairs, Crawl Space, Full, Unfinished |
| Exterior FeaturesFence - Partial, Garden Space, Porch - Enclosed |
| Exterior Vinyl Siding | Disability Features 1st Floor Bedroom, 1st Floor Full Bathrm, Bathrm w/tub, Bathroom w/Tub, Hard Surface Flooring |
|---|---|
| Foundation Stone | House Color |
| Floors Vinyl, Softwood, Wood | Building Certifications |
| Roof Shingle-Architectural | HERS Index |
| Directions |
|---|
| Lot Description, View, Mountain View, Level, Street Lights, View, In Town |
| Garage & Parking Detached, , Driveway, Garage |
| Road Frontage 79 | Water Access |
|---|---|
| Suitable Use | Water Type |
| Driveway Gravel | Water Body |
| Flood Zone Unknown | Zoning Residential |
| School District Addison Northeast | Middle Mount Abraham Union Mid/High |
|---|---|
| Elementary Bristol Elementary School | High Mount Abraham UHSD 28 |
| Heat Fuel Oil | Excluded |
|---|---|
| Heating/Cool None, Hot Water, Baseboard | Negotiable |
| Sewer 1000 Gallon, Septic, Private, Concrete, Leach Field - On-Site, On-Site Septic Exists, Private, Septic | Parcel Access ROW No |
| Water Public, Metered | ROW for Other Parcel No |
| Water Heater Domestic, Tank, Owned | Financing |
| Cable Co Xfinity | Documents |
| Electric 100 Amp, Circuit Breaker(s) | Tax ID 093-029-10863 |

† The remarks published on this webpage originate from Comparable Entry, No List Agent via the NNEREN IDX Program and do not represent the views and opinions of Coldwell Banker Hickok & Boardman. Coldwell Banker Hickok & Boardman Realty cannot be held responsible for possible violations of copyright resulting from the posting of any data from the NNEREN IDX Program.

 Back to Search Results
Back to Search Results