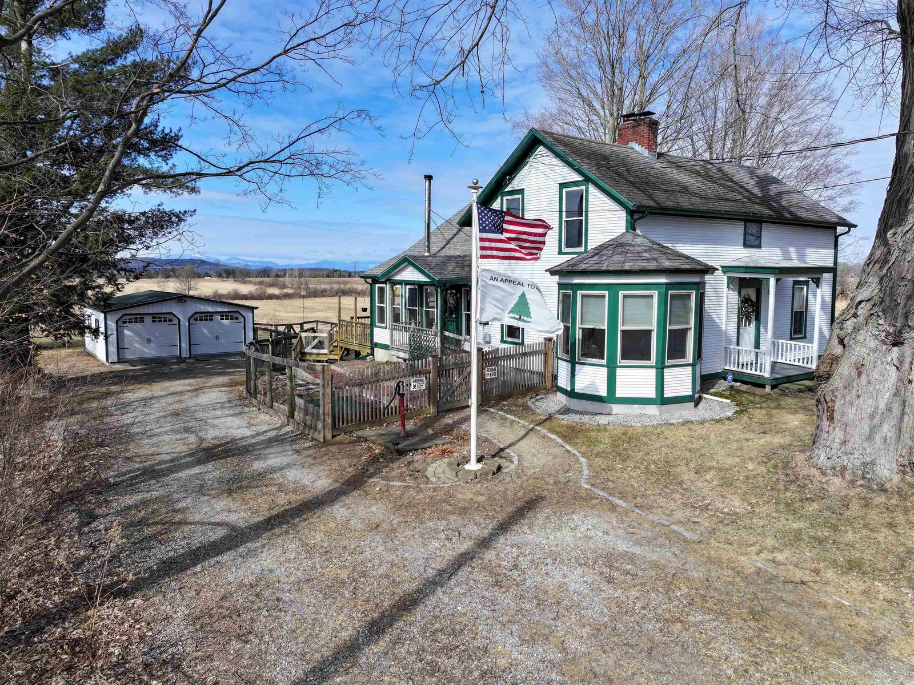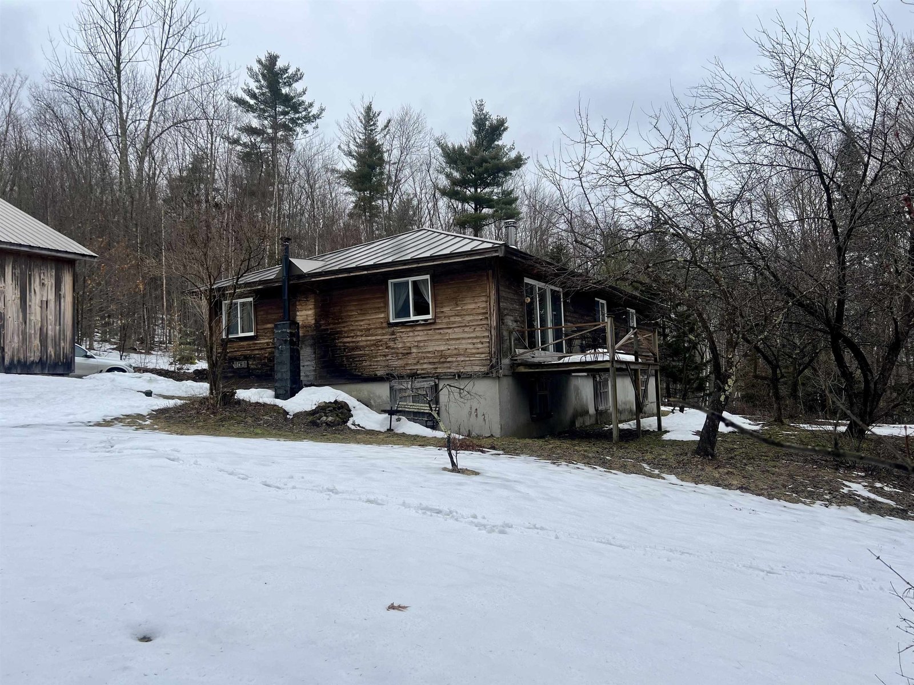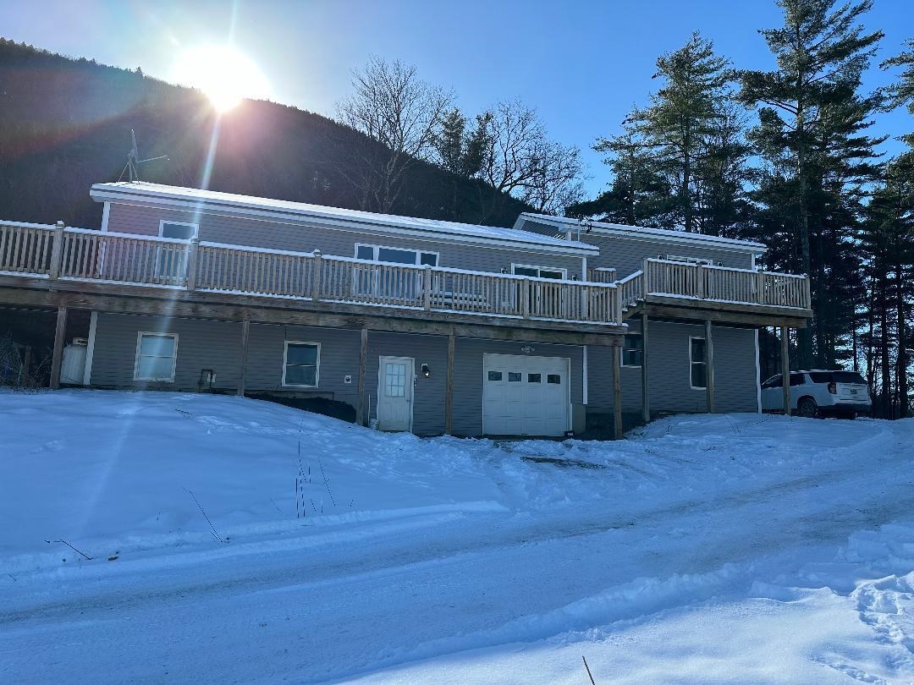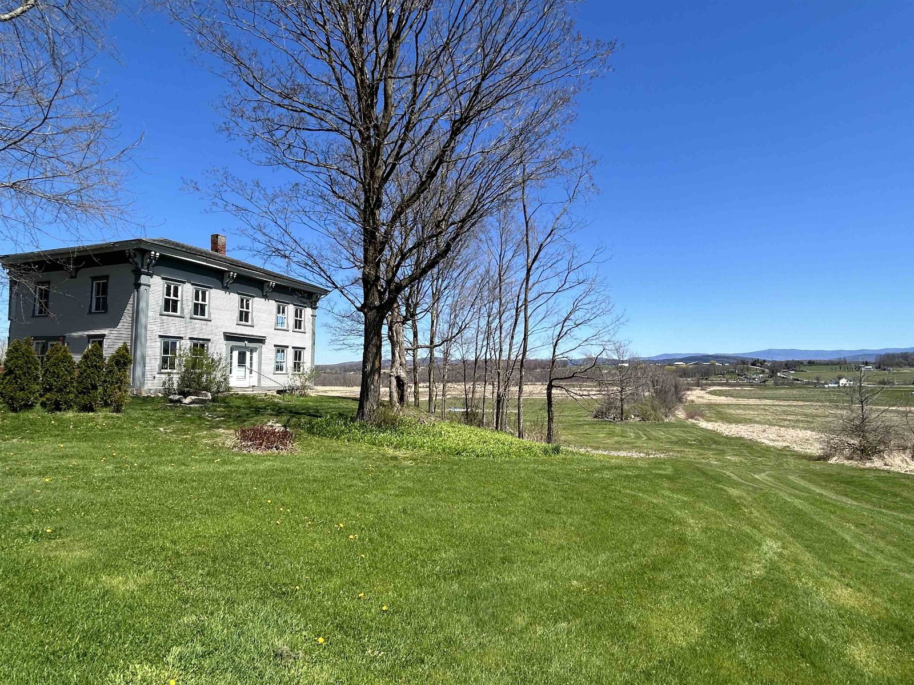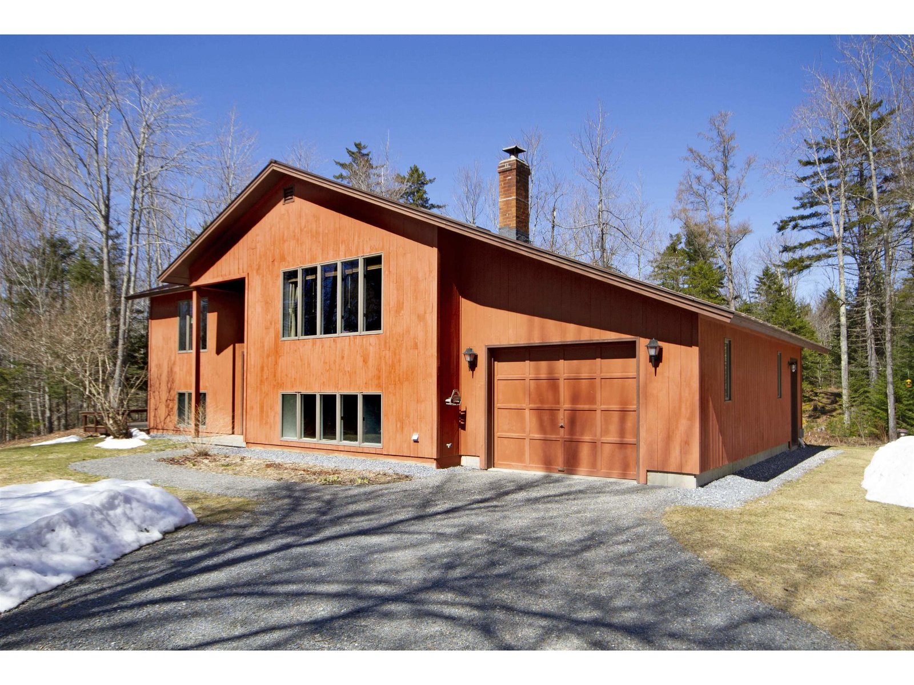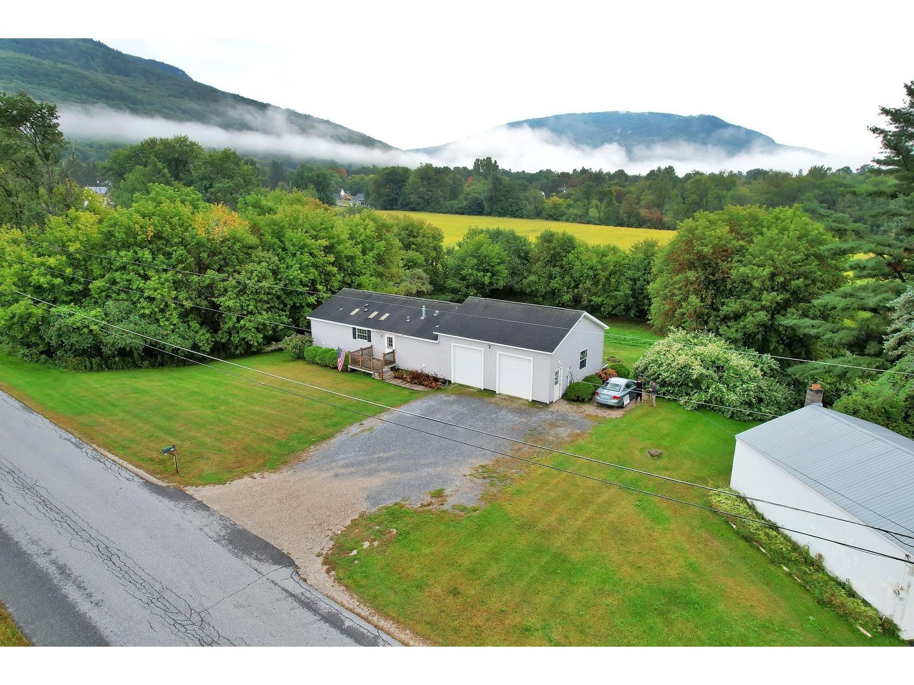Sold Status
$350,000 Sold Price
House Type
3 Beds
3 Baths
1,755 Sqft
Sold By Green Light Real Estate
Similar Properties for Sale
Request a Showing or More Info

Call: 802-863-1500
Mortgage Provider
Mortgage Calculator
$
$ Taxes
$ Principal & Interest
$
This calculation is based on a rough estimate. Every person's situation is different. Be sure to consult with a mortgage advisor on your specific needs.
Addison County
Enjoy the ease and convenience of this sweet country home within walking distance of Bristol Village that includes an income producing lower level in law apartment space with a separate entrance! Boasting over 1700sqft of living space an attached oversized 2 bay garage this property has space for everyone. Featuring 3 bedrooms and 2 full baths on the main level with vaulted ceilings, tons of natural light and clean spaces throughout while the lower walkout level of the home is setup as an in-law space with a full kitchen and walkout access to the backyard. Enjoy mountain views off the back deck at this move in ready home in a prime location. Close to hiking trails, Bristol Pond and minutes away from the local schools and shops. Come see today! †
Property Location
Property Details
| Sold Price $350,000 | Sold Date Dec 16th, 2022 | |
|---|---|---|
| List Price $395,000 | Total Rooms 5 | List Date Sep 20th, 2022 |
| MLS# 4930442 | Lot Size 0.960 Acres | Taxes $5,490 |
| Type House | Stories 1 | Road Frontage |
| Bedrooms 3 | Style Manuf./Mobile, Ranch | Water Frontage |
| Full Bathrooms 3 | Finished 1,755 Sqft | Construction No, Existing |
| 3/4 Bathrooms 0 | Above Grade 1,188 Sqft | Seasonal No |
| Half Bathrooms 0 | Below Grade 567 Sqft | Year Built 2004 |
| 1/4 Bathrooms 0 | Garage Size 2 Car | County Addison |
| Interior FeaturesCeiling Fan, In-Law Suite, Kitchen/Dining, Primary BR w/ BA, Vaulted Ceiling, Laundry - 1st Floor |
|---|
| Equipment & AppliancesRange-Electric, Washer, Exhaust Hood, Dishwasher, Refrigerator, Dryer, Wall AC Units, Smoke Detector |
| ConstructionModular Prefab |
|---|
| BasementWalkout, Partial, Stairs - Basement |
| Exterior FeaturesDeck, Natural Shade, Window Screens |
| Exterior Vinyl Siding | Disability Features 1st Floor Full Bathrm, 1st Floor Bedroom, Hard Surface Flooring |
|---|---|
| Foundation Poured Concrete | House Color Light Blue |
| Floors Hardwood, Carpet | Building Certifications |
| Roof Shingle | HERS Index |
| DirectionsFrom Burlington Get on 116 and head towards Hinesburg, turn right onto Silver St, continue onto Monkton Ridge. Follow until you hit North St. Turn right onto Plank Rd. Destination is on left. |
|---|
| Lot DescriptionNo, Mountain View, Sloping, Level, View, Landscaped, Rural Setting |
| Garage & Parking Attached, Direct Entry, Driveway |
| Road Frontage | Water Access |
|---|---|
| Suitable Use | Water Type |
| Driveway Crushed/Stone | Water Body |
| Flood Zone No | Zoning Residential |
| School District Addison Northeast | Middle Mount Abraham Union Mid/High |
|---|---|
| Elementary Bristol Elementary School | High Mount Abraham UHSD 28 |
| Heat Fuel Gas-LP/Bottle | Excluded |
|---|---|
| Heating/Cool Smoke Detector, Radiant, Hot Air | Negotiable |
| Sewer Leach Field - Conventionl | Parcel Access ROW |
| Water Public | ROW for Other Parcel |
| Water Heater Tank, Rented | Financing |
| Cable Co | Documents |
| Electric Circuit Breaker(s) | Tax ID 093-029-10887 |

† The remarks published on this webpage originate from Listed By Flex Realty Group of Flex Realty via the NNEREN IDX Program and do not represent the views and opinions of Coldwell Banker Hickok & Boardman. Coldwell Banker Hickok & Boardman Realty cannot be held responsible for possible violations of copyright resulting from the posting of any data from the NNEREN IDX Program.

 Back to Search Results
Back to Search Results