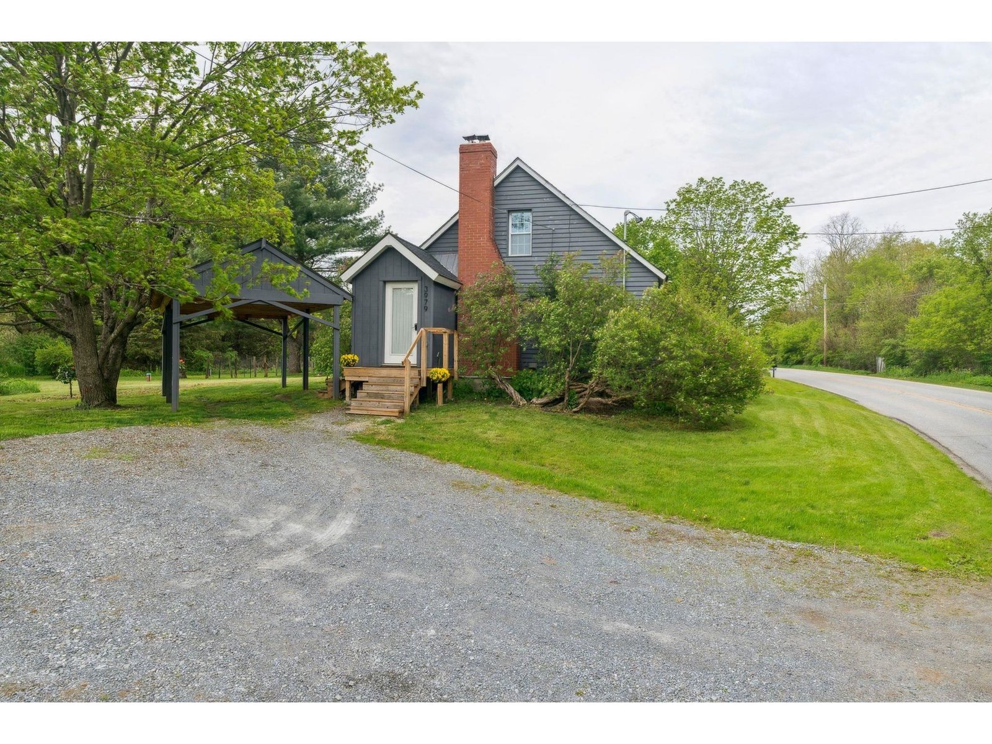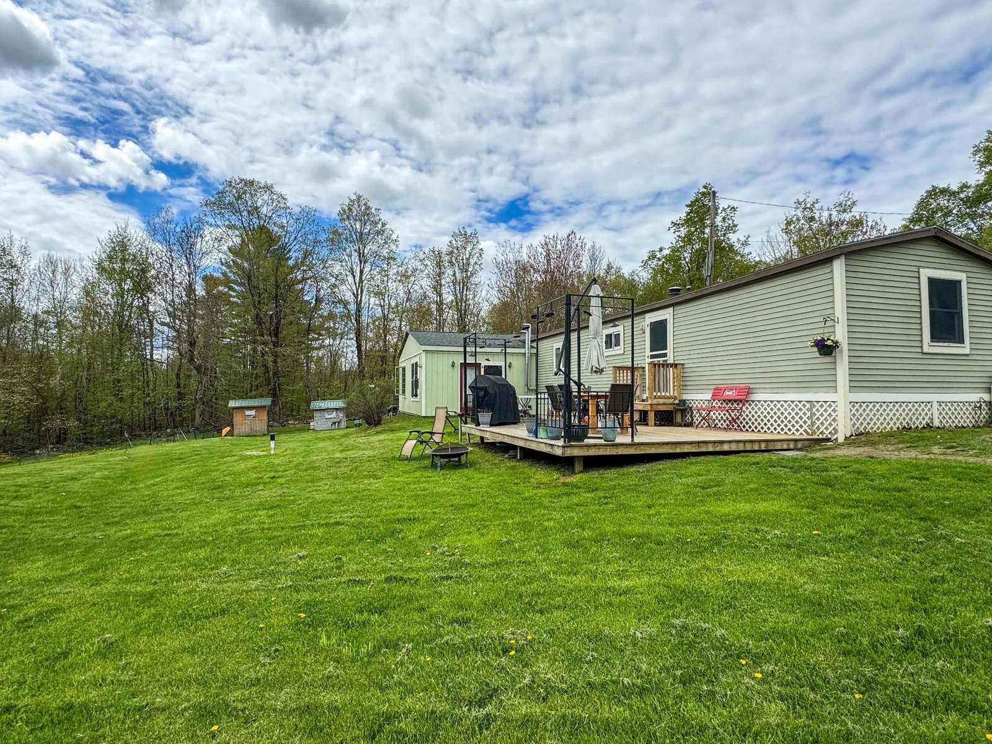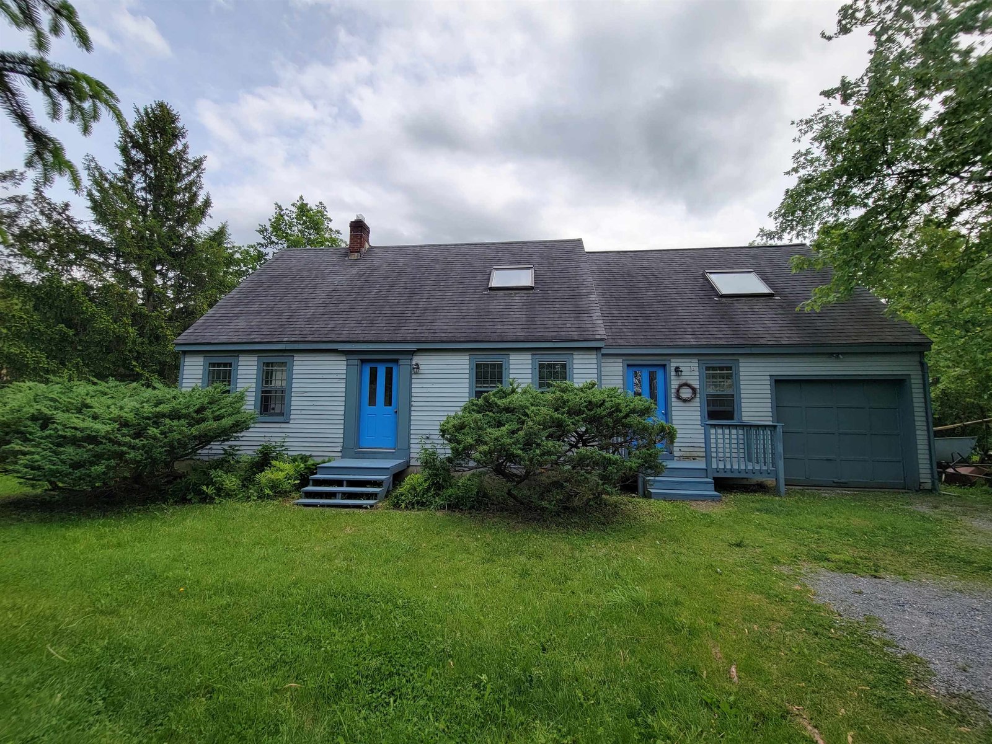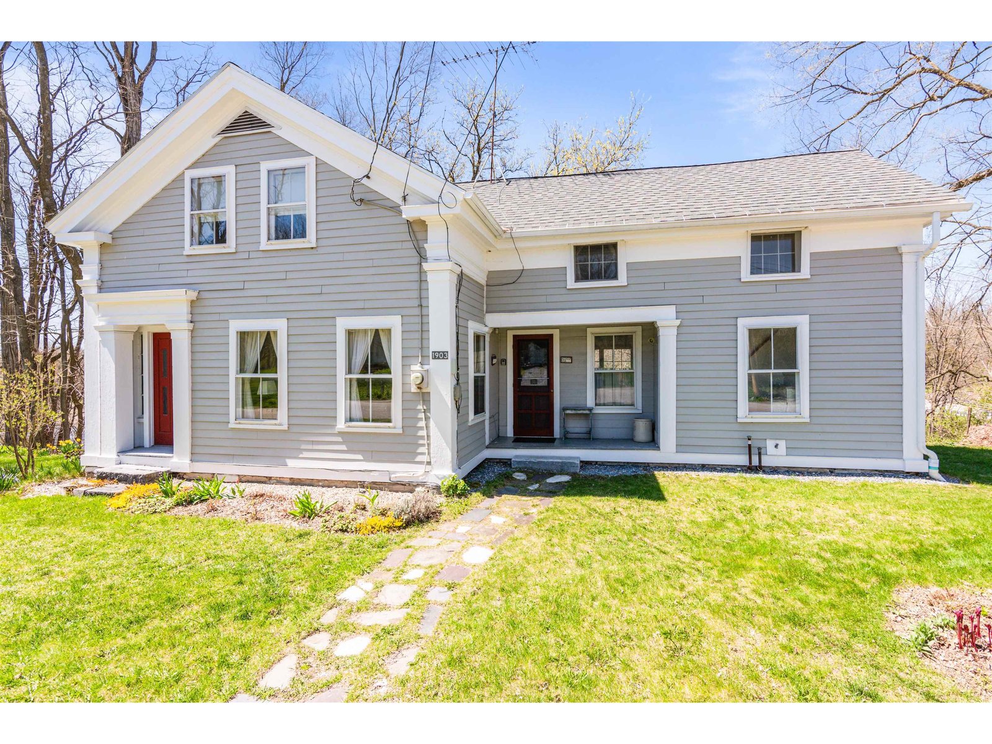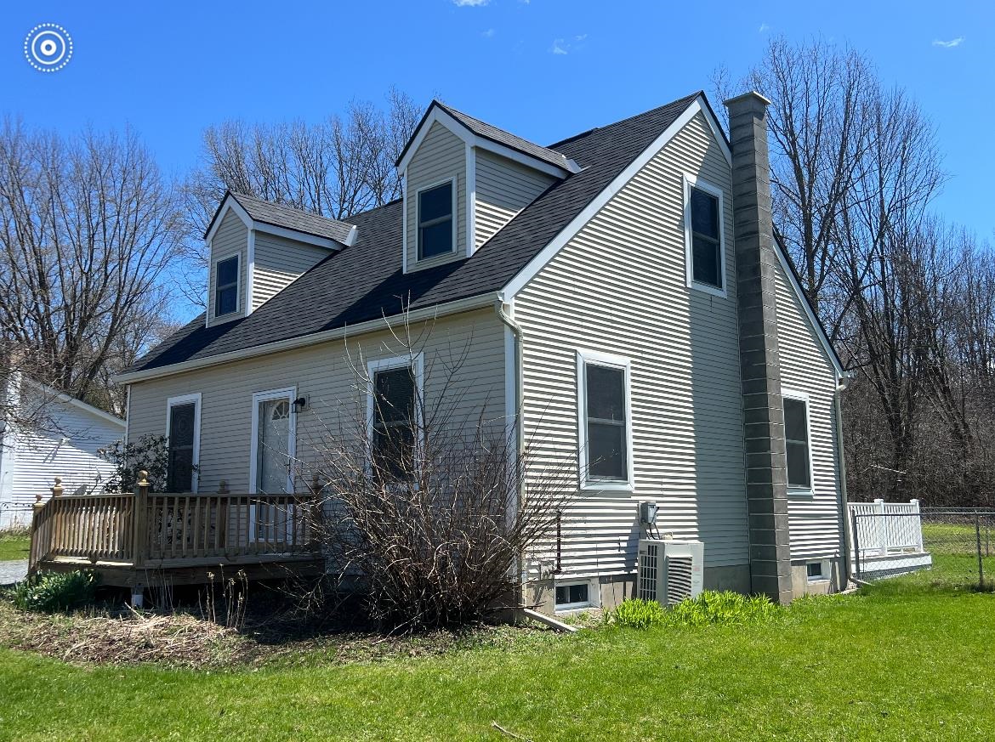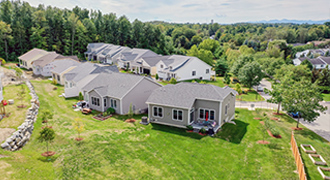Sold Status
$321,200 Sold Price
House Type
3 Beds
2 Baths
1,344 Sqft
Sold By Theresa Ferrara of Coldwell Banker Hickok and Boardman
Similar Properties for Sale
Request a Showing or More Info

Call: 802-863-1500
Mortgage Provider
Mortgage Calculator
$
$ Taxes
$ Principal & Interest
$
This calculation is based on a rough estimate. Every person's situation is different. Be sure to consult with a mortgage advisor on your specific needs.
Addison County
Here is your chance to purchase a brand new home on 3 wooded acres on picturesque Lower Notch Road. Just a short drive from the village center this to be built home 3 bedroom colonial includes a owners suite and 2 additional spacious bedrooms. Plenty of storage or room for future expansion of living space in the basement. Other great features include life-proof vinyl flooring throughout, recessed lighting, 1st floor laundry, 2 car garage and nice deck overlooking wooded backyard. **This home is not yet built, house photo likeness only. †
Property Location
Property Details
| Sold Price $321,200 | Sold Date Feb 7th, 2022 | |
|---|---|---|
| List Price $295,000 | Total Rooms 5 | List Date May 27th, 2021 |
| MLS# 4863352 | Lot Size 3.000 Acres | Taxes $0 |
| Type House | Stories 1 | Road Frontage |
| Bedrooms 3 | Style Ranch | Water Frontage |
| Full Bathrooms 1 | Finished 1,344 Sqft | Construction No, Pre-Construction |
| 3/4 Bathrooms 1 | Above Grade 1,344 Sqft | Seasonal No |
| Half Bathrooms 0 | Below Grade 0 Sqft | Year Built 2021 |
| 1/4 Bathrooms 0 | Garage Size 2 Car | County Addison |
| Interior Features |
|---|
| Equipment & Appliances |
| ConstructionWood Frame |
|---|
| BasementInterior, Concrete |
| Exterior Features |
| Exterior Vinyl Siding | Disability Features |
|---|---|
| Foundation Concrete | House Color |
| Floors | Building Certifications |
| Roof Shingle-Architectural | HERS Index |
| Directions |
|---|
| Lot Description, Subdivision, Country Setting |
| Garage & Parking Attached, |
| Road Frontage | Water Access |
|---|---|
| Suitable Use | Water Type |
| Driveway Gravel, Common/Shared, Dirt | Water Body |
| Flood Zone No | Zoning residential |
| School District NA | Middle |
|---|---|
| Elementary | High |
| Heat Fuel Gas-LP/Bottle | Excluded |
|---|---|
| Heating/Cool None, Baseboard | Negotiable |
| Sewer Septic | Parcel Access ROW |
| Water Drilled Well | ROW for Other Parcel |
| Water Heater Gas-Lp/Bottle | Financing |
| Cable Co | Documents |
| Electric Circuit Breaker(s) | Tax ID 093-03910018 |

† The remarks published on this webpage originate from Listed By Jason Lefebvre of RE/MAX North Professionals via the NNEREN IDX Program and do not represent the views and opinions of Coldwell Banker Hickok & Boardman. Coldwell Banker Hickok & Boardman Realty cannot be held responsible for possible violations of copyright resulting from the posting of any data from the NNEREN IDX Program.

 Back to Search Results
Back to Search Results