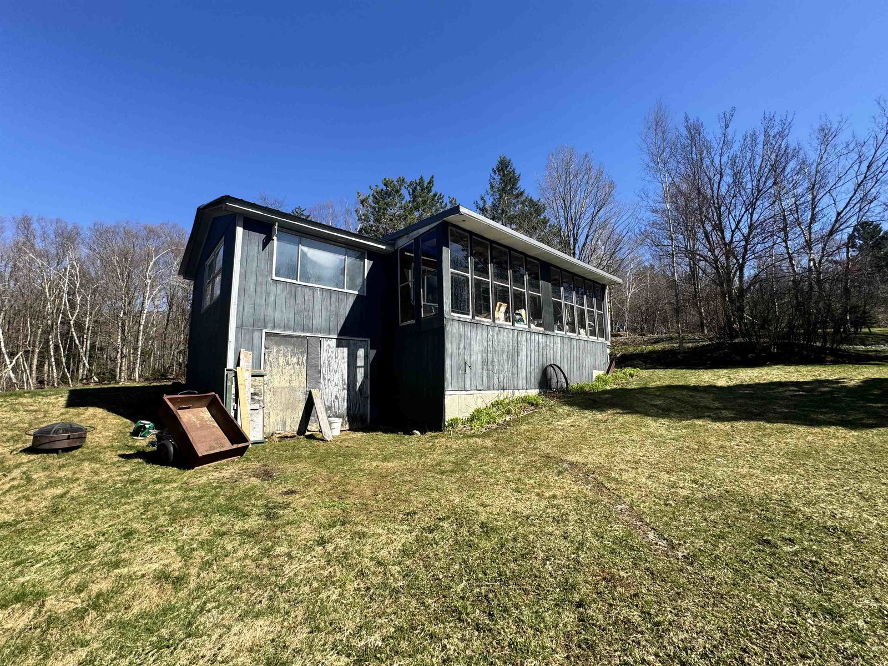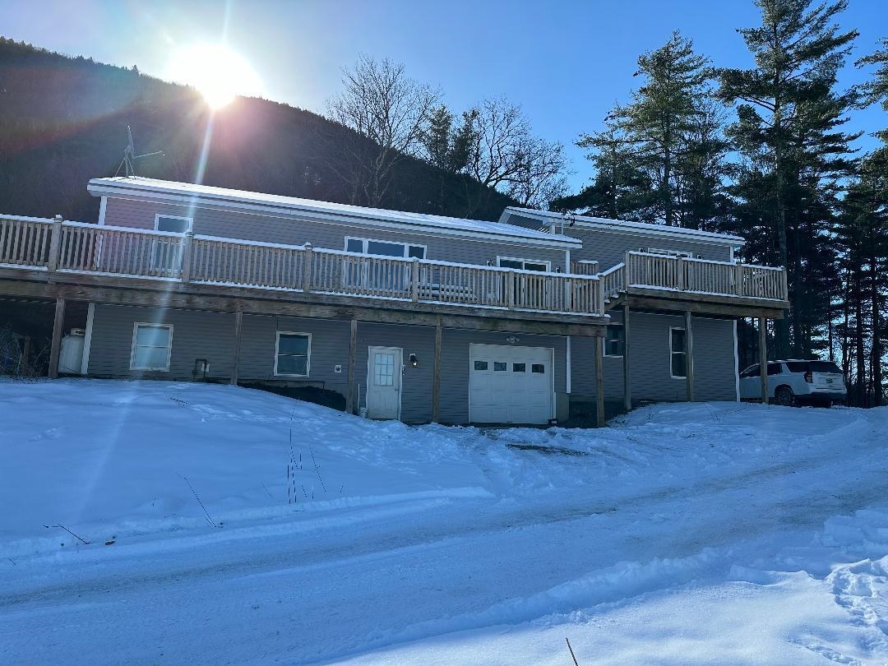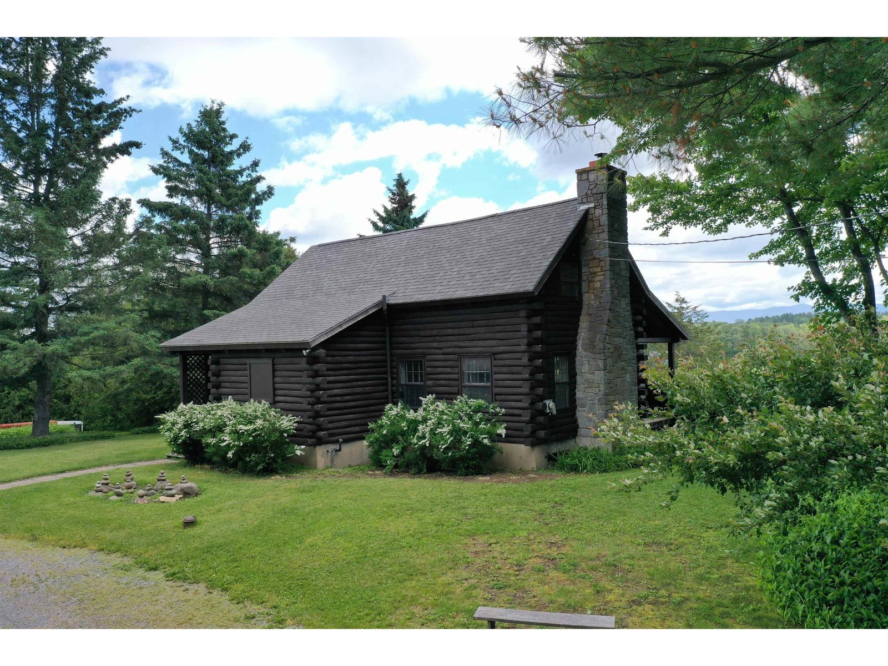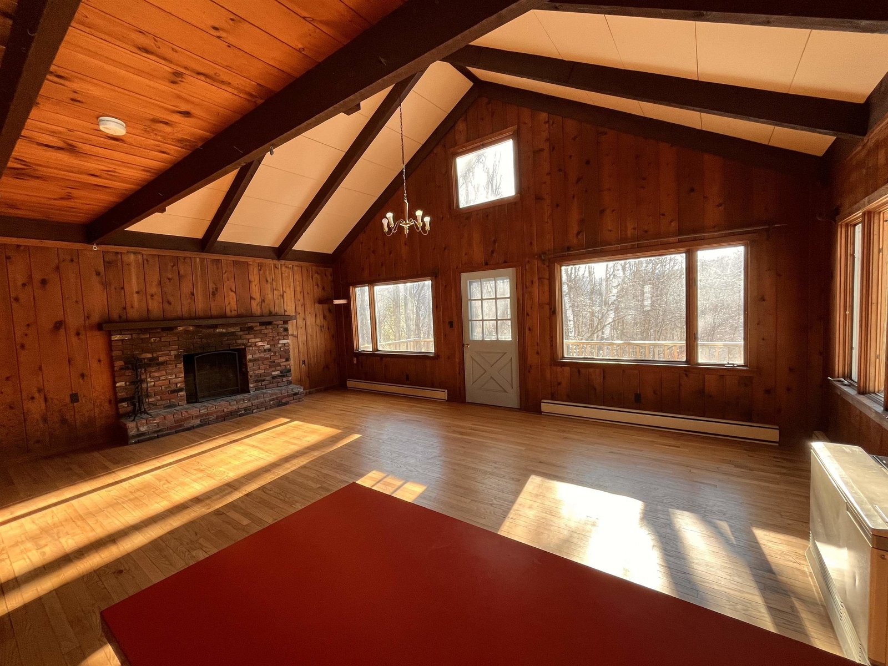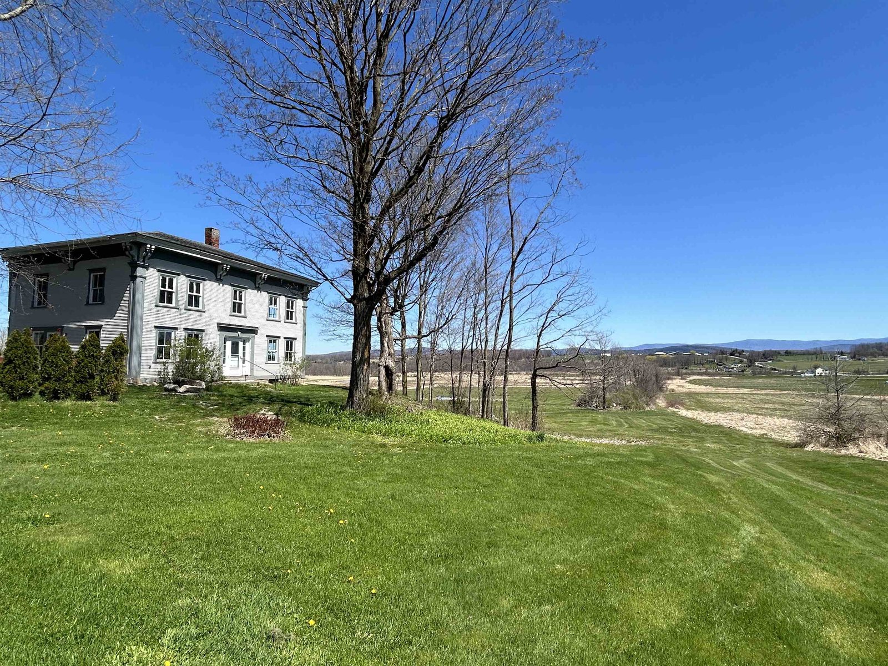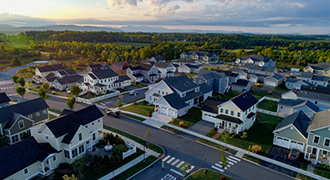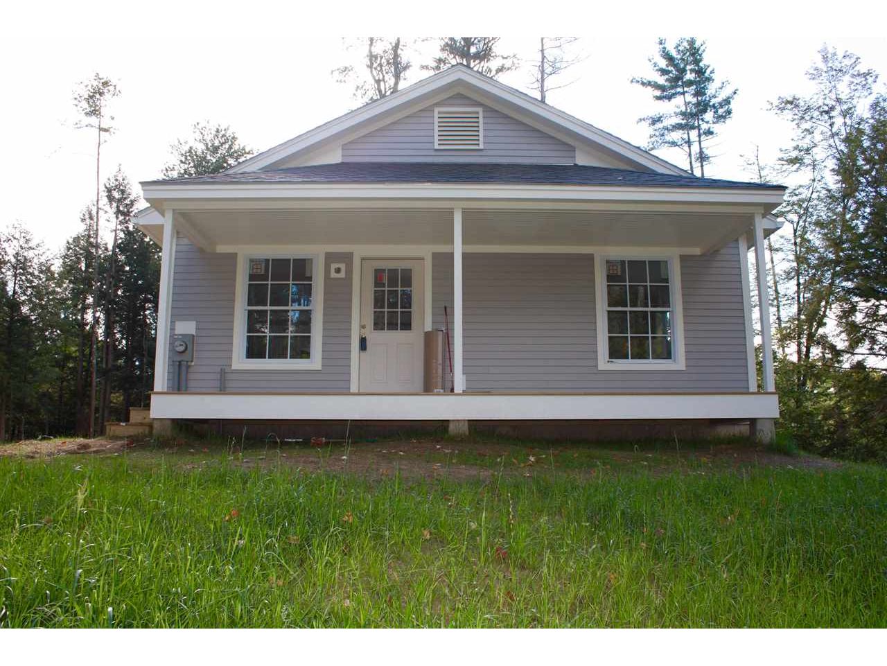64 O'Connor Drive, Unit Lot 5 Bristol, Vermont 05443 MLS# 4710901
 Back to Search Results
Next Property
Back to Search Results
Next Property
Sold Status
$304,000 Sold Price
House Type
3 Beds
2 Baths
2,430 Sqft
Sold By Vermont Real Estate Company
Similar Properties for Sale
Request a Showing or More Info

Call: 802-863-1500
Mortgage Provider
Mortgage Calculator
$
$ Taxes
$ Principal & Interest
$
This calculation is based on a rough estimate. Every person's situation is different. Be sure to consult with a mortgage advisor on your specific needs.
Addison County
New Construction built by a reputable builder with years of experience. This home sits on just over 5 acres and features three bedrooms, two bathrooms including a master bedroom suite. Open floor plan with beech hardwood through out the home and plenty of natural sunlight. The kitchen includes stainless steel appliances and solid surface countertops. The walkout basement will be ready for you to make it your own with sheetrock completed as well as a stained concrete floor. This low maintenance home will be heated with a Bosch propane furnace and the water will be heated with an electric heat pump. 150 amp electrical service. Hardie board siding. New mound septic system and drilled well. Great location being only 5 minutes north of Bristol and 30 minutes south of Burlington. †
Property Location
Property Details
| Sold Price $304,000 | Sold Date Nov 28th, 2018 | |
|---|---|---|
| List Price $324,000 | Total Rooms 5 | List Date Aug 3rd, 2018 |
| MLS# 4710901 | Lot Size 5.040 Acres | Taxes $0 |
| Type House | Stories 1 | Road Frontage 271 |
| Bedrooms 3 | Style Walkout Lower Level, Ranch | Water Frontage |
| Full Bathrooms 1 | Finished 2,430 Sqft | Construction No, New Construction |
| 3/4 Bathrooms 1 | Above Grade 1,215 Sqft | Seasonal No |
| Half Bathrooms 0 | Below Grade 1,215 Sqft | Year Built 2018 |
| 1/4 Bathrooms 0 | Garage Size Car | County Addison |
| Interior FeaturesPrimary BR w/ BA, Natural Light, Storage - Indoor, Walk-in Closet, Laundry - 1st Floor |
|---|
| Equipment & AppliancesExhaust Hood, Dryer - Energy Star, Exhaust Hood, Refrigerator-Energy Star, Washer - Energy Star, CO Detector, Smoke Detectr-HrdWrdw/Bat |
| Kitchen/Dining 12.6 x 17, 1st Floor | Living Room 10.4 x 17, 1st Floor | Primary Suite 11.2 x 14 and 5' x 11.2, 1st Floor |
|---|---|---|
| Bedroom 10 x 11, 1st Floor | Bedroom 10 x 11, 1st Floor | Bath - Full 6.4 x 11.2, 1st Floor |
| ConstructionWood Frame |
|---|
| BasementWalkout, Concrete, Interior Stairs, Full, Stairs - Interior, Walkout |
| Exterior FeaturesGarden Space, Natural Shade, Porch - Covered, Windows - Double Pane |
| Exterior Other | Disability Features Kitchen w/5 ft Diameter, 1st Floor Bedroom, 1st Floor Full Bathrm, Access. Laundry No Steps, Bathrm w/tub, Bathrm w/step-in Shower, Bathroom w/Tub, Hard Surface Flooring, Kitchen w/5 Ft. Diameter, 1st Floor Laundry |
|---|---|
| Foundation Concrete, Poured Concrete, Slab - Concrete | House Color Gray |
| Floors Hardwood | Building Certifications |
| Roof Shingle-Asphalt | HERS Index |
| DirectionsFrom center of Bristol head north on Route 116. Go 5.1 miles, O'Connor Drive on right. First house on right. |
|---|
| Lot DescriptionYes, View, Walking Trails, Trail/Near Trail, Wooded, Subdivision, Sloping, Country Setting, Deed Restricted, Wooded, Easement/ROW, VAST, Snowmobile Trail, Rural Setting, Rural |
| Garage & Parking , , Driveway |
| Road Frontage 271 | Water Access |
|---|---|
| Suitable UseResidential | Water Type |
| Driveway Gravel | Water Body |
| Flood Zone No | Zoning Residential |
| School District Addison Northeast | Middle Mount Abraham Union Mid/High |
|---|---|
| Elementary Bristol Elementary School | High Mount Abraham UHSD 28 |
| Heat Fuel Gas-LP/Bottle | Excluded |
|---|---|
| Heating/Cool None, Hot Water, Baseboard | Negotiable |
| Sewer Septic, Private, Mound, Septic | Parcel Access ROW Yes |
| Water Private, Drilled Well, Private | ROW for Other Parcel Yes |
| Water Heater Electric, Owned | Financing |
| Cable Co | Documents Survey, Deed, Survey |
| Electric Circuit Breaker(s) | Tax ID 093-029-11222 |

† The remarks published on this webpage originate from Listed By Lisa Marie Sargent of via the NNEREN IDX Program and do not represent the views and opinions of Coldwell Banker Hickok & Boardman. Coldwell Banker Hickok & Boardman Realty cannot be held responsible for possible violations of copyright resulting from the posting of any data from the NNEREN IDX Program.

