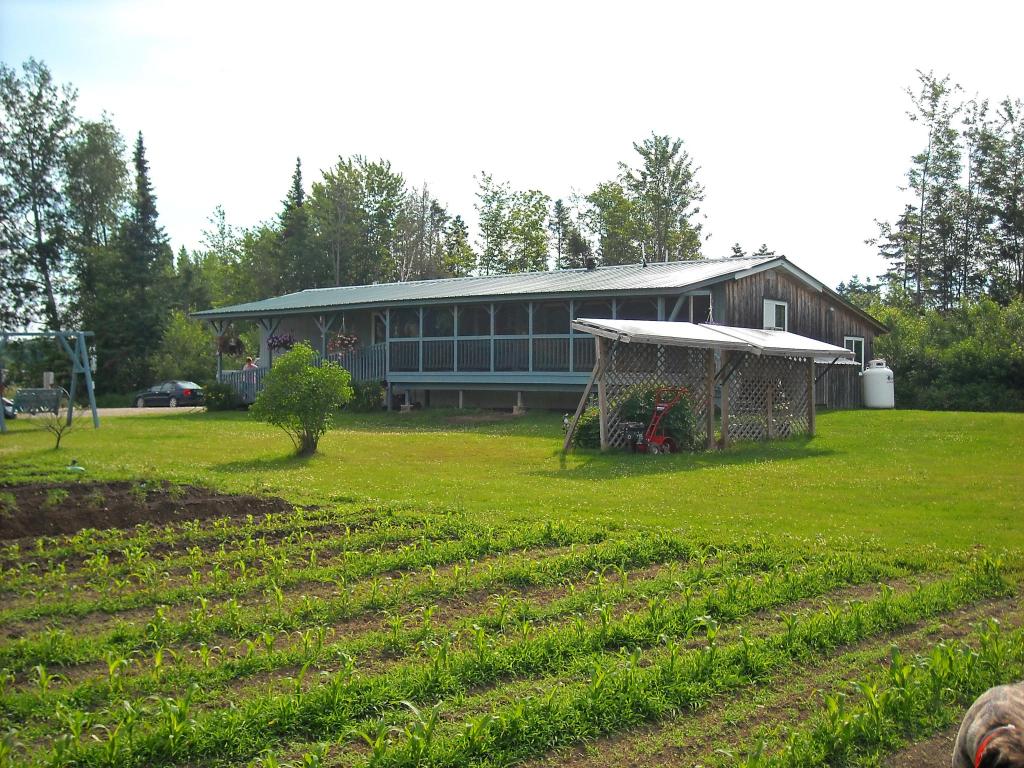Sold Status
$97,500 Sold Price
Mobile Type
2 Beds
1 Baths
1,176 Sqft
Sold By Century 21 Farm & Forest
Request a Showing or More Info

Call: 802-863-1500
Mortgage Provider
Mortgage Calculator
$
$ Taxes
$ Principal & Interest
$
This calculation is based on a rough estimate. Every person's situation is different. Be sure to consult with a mortgage advisor on your specific needs.
Country living is what you will find on this 9.8 acre Homestead/Mini-Farm. This property features two acres of fenced-in pasture. Separate pen that houses pigs, 8x16 insulated chicken coop, 12x16 outbuilding for all your needs with garage door. Tree stand that is all set up for hunting. Huge garden with super soil. The home features two bedrooms and one full bath, kitchen with newer wood cabinets, countertop & propane stove/oven. Master bedroom (12x28) with cedar walls. Screened-in three season porch (8x28) on one side and open porch (13x20) on the other side. Wood, kerosene & propane are your choices of heat. Truly, for the price, it is worth a look. (See also Residential MLS #4672680). †
Property Location
Property Details
| Sold Price $97,500 | Sold Date Feb 23rd, 2018 | |
|---|---|---|
| List Price $88,800 | Total Rooms 4 | List Date Jan 9th, 2018 |
| MLS# 4672689 | Lot Size 9.800 Acres | Taxes $1,087 |
| Type Mfg/Mobile | Stories 1 | Road Frontage 50 |
| Bedrooms 2 | Style Manuf./Mobile | Water Frontage |
| Full Bathrooms 1 | Finished 1,176 Sqft | Construction No, Existing |
| 3/4 Bathrooms 0 | Above Grade 1,176 Sqft | Seasonal No |
| Half Bathrooms 0 | Below Grade 0 Sqft | Year Built 1981 |
| 1/4 Bathrooms 0 | Garage Size 0 Car | County Orleans |
| Interior FeaturesCeiling Fan, Kitchen/Dining, Laundry Hook-ups |
|---|
| Equipment & AppliancesMicrowave, Dryer, Range-Gas, Refrigerator, Cook Top-Gas, Washer, Stove-Wood, Wood Stove |
| Kitchen 12 X13, 1st Floor | Living Room 14 X24, 1st Floor | Primary Bedroom 12 X 28, 1st Floor |
|---|---|---|
| Bedroom 10'8" X 11, 1st Floor |
| ConstructionManufactured Home |
|---|
| Basement, None |
| Exterior FeaturesFence - Full, Fence - Partial, Outbuilding, Porch - Covered, Porch - Enclosed, Porch - Screened |
| Exterior Aluminum, Board and Batten | Disability Features |
|---|---|
| Foundation Post/Piers, Concrete | House Color Blue |
| Floors Carpet, Laminate | Building Certifications |
| Roof Metal | HERS Index |
| DirectionsRoute 105 in West Charleston take Route 5A South 4-mi to Pepin Rd on right. Continue 2.4-mi, home is on left. See sign. |
|---|
| Lot Description, Agricultural Prop, Secluded, Level, Horse Prop, Pasture, Fields, Walking Trails, Rural Setting, VAST |
| Garage & Parking , , None, 4 Parking Spaces |
| Road Frontage 50 | Water Access |
|---|---|
| Suitable UseAgriculture/Produce, Land:Tillable, Land:Pasture, Horse/Animal Farm | Water Type |
| Driveway Gravel | Water Body |
| Flood Zone Unknown | Zoning Brownington |
| School District Lake Region UHSD 24 | Middle Brownington Central School |
|---|---|
| Elementary Brownington Central School | High Lake Region Union High Sch |
| Heat Fuel Wood, Gas-LP/Bottle, Kerosene | Excluded |
|---|---|
| Heating/Cool Other, In Floor, Wall Furnace, Hot Air | Negotiable |
| Sewer 1000 Gallon, Septic, Leach Field | Parcel Access ROW |
| Water Dug Well | ROW for Other Parcel |
| Water Heater On Demand, Gas-Lp/Bottle | Financing |
| Cable Co | Documents Deed, Survey, Septic Design, ROW (Right-Of-Way), Property Disclosure |
| Electric 100 Amp, Circuit Breaker(s) | Tax ID 10203210192 |

† The remarks published on this webpage originate from Listed By Howard Birchard of Century 21 Farm & Forest via the NNEREN IDX Program and do not represent the views and opinions of Coldwell Banker Hickok & Boardman. Coldwell Banker Hickok & Boardman Realty cannot be held responsible for possible violations of copyright resulting from the posting of any data from the NNEREN IDX Program.

 Back to Search Results
Back to Search Results




