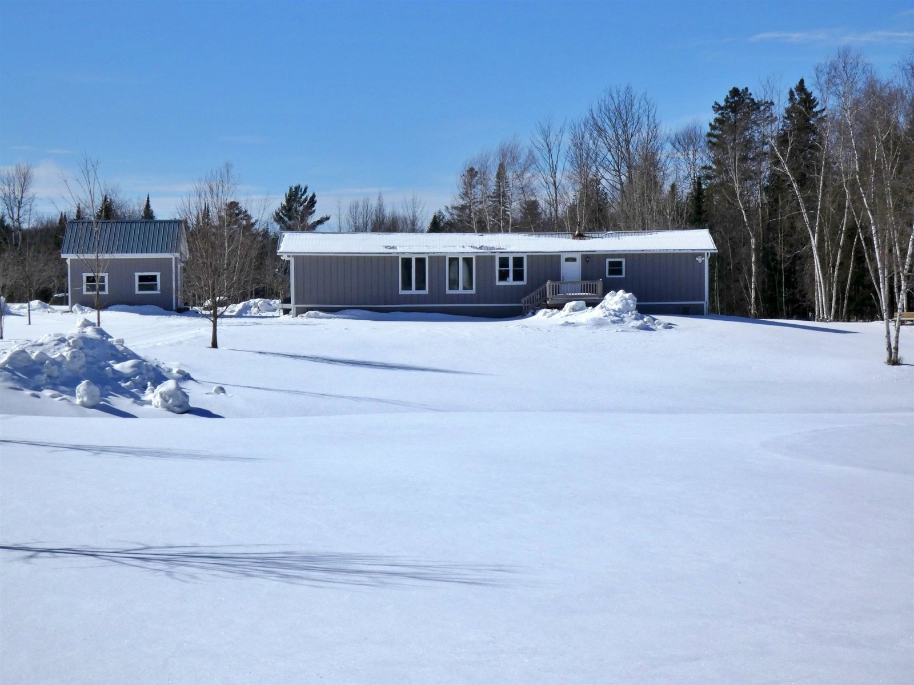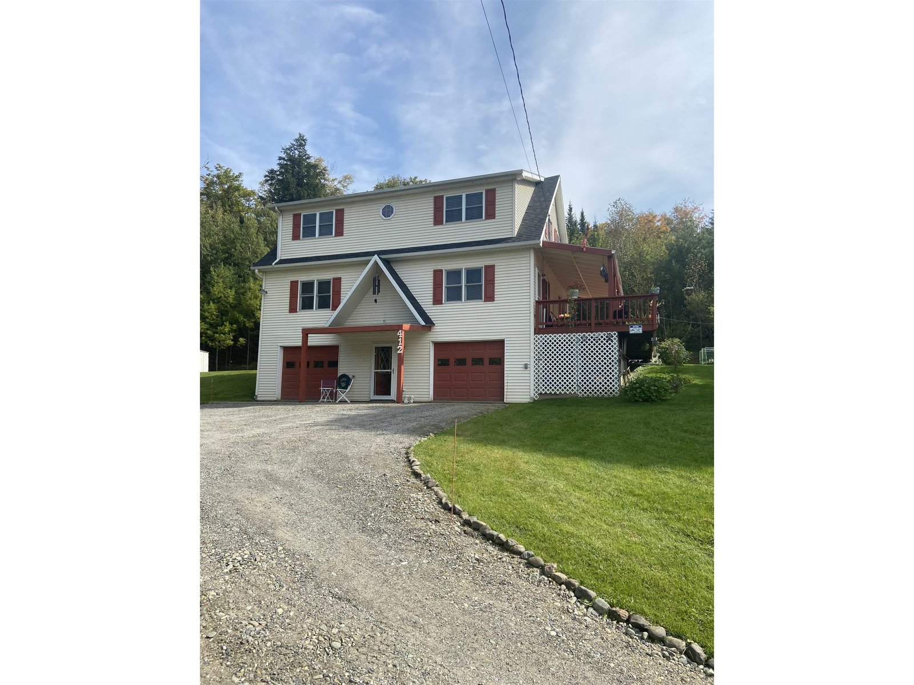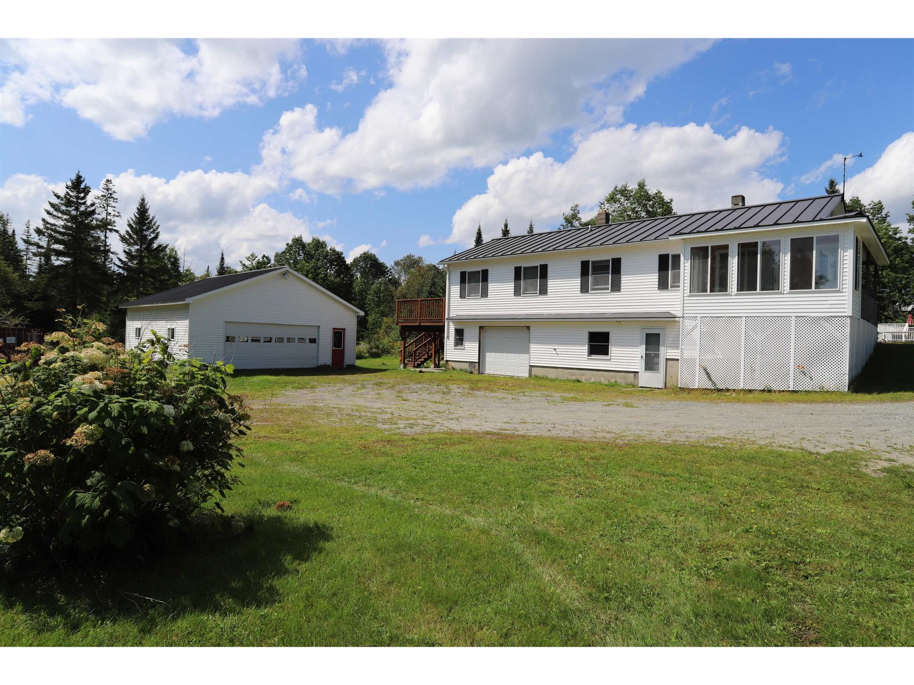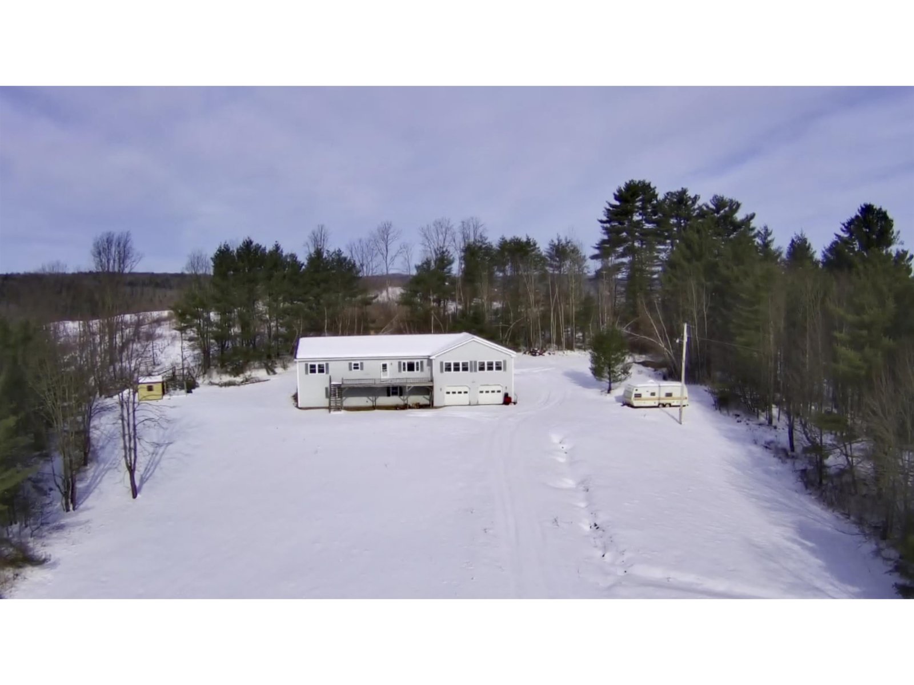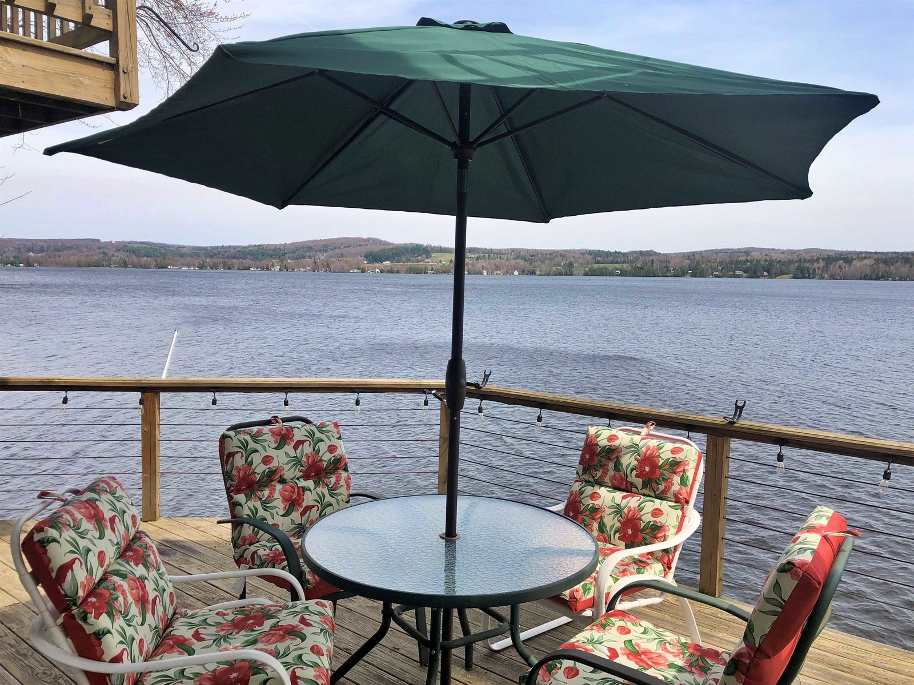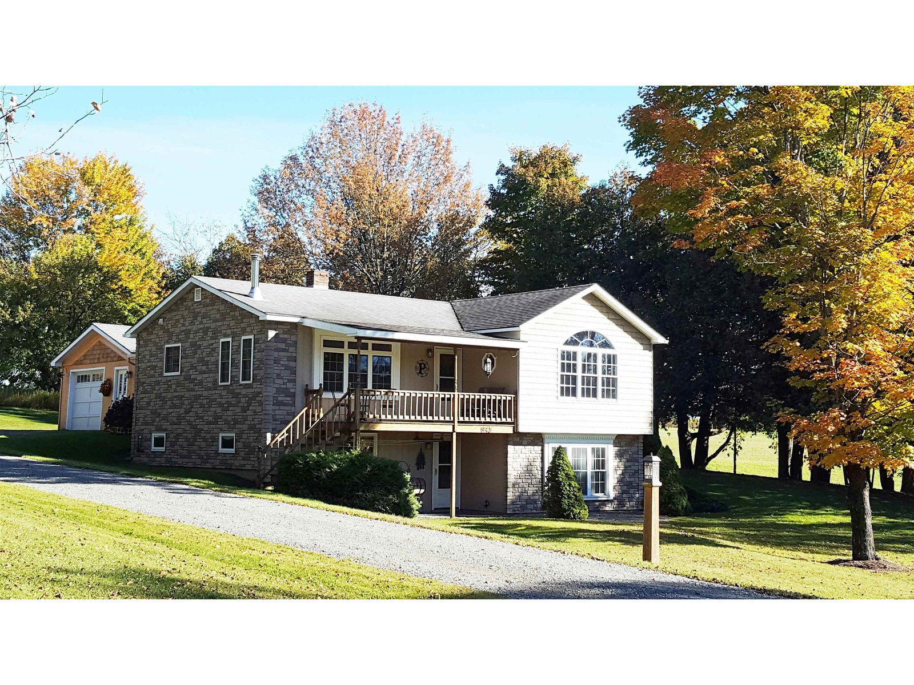1940 Hinman Settler Road Brownington, Vermont 05860 MLS# 4951656
 Back to Search Results
Next Property
Back to Search Results
Next Property
Sold Status
$389,000 Sold Price
House Type
3 Beds
1 Baths
2,094 Sqft
Sold By Jim Campbell Real Estate @ Jay
Similar Properties for Sale
Request a Showing or More Info

Call: 802-863-1500
Mortgage Provider
Mortgage Calculator
$
$ Taxes
$ Principal & Interest
$
This calculation is based on a rough estimate. Every person's situation is different. Be sure to consult with a mortgage advisor on your specific needs.
Quiet country homestead to include a ranch style home with a walkout lower level, attached garage, workshop (16’x24’), small barn (8’x10’), shed, a spring fed pond and all on 10 acres in the historic town of Brownington, VT. Picturesque country setting with expansive panoramic views to include Burke Mountain, Willoughby Gap and beyond. This home has been exceptionally maintained and features numerous updates to include the new kitchen with quartz counters & stainless appliances, three mini-split ac/heat pumps, roof in 2013, siding and much more. The main level features an open kitchen/dining area with a wood stove, spacious living room with vaulted ceilings, primary bedroom, mudroom and a full bath. The lower level offers two additional bedrooms, a family room, laundry area and utility room. All situated on beautiful acreage with an abundance of rolling pasture/hay field land and berries galore. Located just off from the paved town road and providing access to Comcast high speed internet/cable. You will be sure to enjoy this beautiful rural setting, yet offering an easy 3-mile commute to Orleans Village, Orleans Country Club, many lakes, easy access to VAST snowmobile trail system and Brownington allows ATV's to use their roads. †
Property Location
Property Details
| Sold Price $389,000 | Sold Date May 5th, 2023 | |
|---|---|---|
| List Price $389,000 | Total Rooms 8 | List Date May 5th, 2023 |
| MLS# 4951656 | Lot Size 10.050 Acres | Taxes $373 |
| Type House | Stories 1 | Road Frontage 600 |
| Bedrooms 3 | Style Walkout Lower Level, Ranch, Contemporary | Water Frontage |
| Full Bathrooms 1 | Finished 2,094 Sqft | Construction No, Existing |
| 3/4 Bathrooms 0 | Above Grade 1,209 Sqft | Seasonal No |
| Half Bathrooms 0 | Below Grade 885 Sqft | Year Built 1975 |
| 1/4 Bathrooms 0 | Garage Size 1 Car | County Orleans |
| Interior FeaturesAttic, Bar, Blinds, Ceiling Fan, Dining Area, Draperies, Hearth, Kitchen Island, Kitchen/Dining, Living/Dining, Natural Light, Natural Woodwork, Vaulted Ceiling, Window Treatment, Wood Stove Hook-up, Laundry - Basement |
|---|
| Equipment & AppliancesRange-Electric, Washer, Mini Fridge, Dishwasher, Refrigerator, Microwave, Dryer, Mini Split, CO Detector, CO Detector, Smoke Detectr-Batt Powrd, Stove-Wood, Mini Split |
| Kitchen 11'3 x 13'4, 1st Floor | Dining Room 11'5 x 20'4, 1st Floor | Living Room 16'6 x 19'5, 1st Floor |
|---|---|---|
| Bedroom 11'6 x 11'7, 1st Floor | Mudroom 9 x 15'9, 1st Floor | Bedroom 12'8 x 18'5, Basement |
| Bedroom 11'4 x 14'8, Basement | Family Room 11'2 x 19'4, Basement | Utility Room 11'3 x 17, Basement |
| Other Attached garage, 1st Floor | Other Shop 16 x 24, 1st Floor | Other Sm. barn 8 x 10, 1st Floor |
| Other Shed 6.5 x 12, 1st Floor |
| ConstructionWood Frame |
|---|
| BasementWalkout, Partially Finished, Full, Walkout, Interior Access |
| Exterior FeaturesBarn, Fence - Partial, Garden Space, Natural Shade, Outbuilding, Patio, Porch - Covered, Shed, Windows - Double Pane |
| Exterior Cedar, Vinyl Siding | Disability Features 1st Floor Bedroom, 1st Floor Full Bathrm, Bathrm w/tub, Bathroom w/Tub, Hard Surface Flooring |
|---|---|
| Foundation Concrete | House Color Tan |
| Floors Vinyl, Carpet, Ceramic Tile, Laminate | Building Certifications |
| Roof Shingle-Asphalt | HERS Index |
| DirectionsFrom Route 58 in Orleans turn onto Tarbox Hill Road and follow to left on Hinman Settler Road. Continue to the end of the pavement and this property will be on the right #1940. |
|---|
| Lot DescriptionNo, Pond, View, Mountain View, Walking Trails, Trail/Near Trail, Country Setting, Level, Fields, Pasture, Horse Prop, Landscaped, Trail/Near Trail, View, Walking Trails, VAST, Snowmobile Trail |
| Garage & Parking Attached, Auto Open, Direct Entry, Driveway, Garage |
| Road Frontage 600 | Water Access |
|---|---|
| Suitable Use | Water Type |
| Driveway Gravel | Water Body |
| Flood Zone No | Zoning None |
| School District Orleans Central | Middle Brownington Central School |
|---|---|
| Elementary Brownington Central School | High Lake Region Union High Sch |
| Heat Fuel Electric, Wood, Oil | Excluded |
|---|---|
| Heating/Cool Hot Air, Heat Pump, Hot Air | Negotiable |
| Sewer 1000 Gallon, Septic, Drywell, Concrete, Leach Field - On-Site, On-Site Septic Exists, Septic | Parcel Access ROW No |
| Water Private, Dug Well, Private | ROW for Other Parcel |
| Water Heater Electric, Tank, Tank | Financing |
| Cable Co Comcast/Xfinity | Documents Survey, Property Disclosure, Deed |
| Electric 100 Amp, Circuit Breaker(s) | Tax ID 102-032-10454 |

† The remarks published on this webpage originate from Listed By James Campbell of Jim Campbell Real Estate via the NNEREN IDX Program and do not represent the views and opinions of Coldwell Banker Hickok & Boardman. Coldwell Banker Hickok & Boardman Realty cannot be held responsible for possible violations of copyright resulting from the posting of any data from the NNEREN IDX Program.

