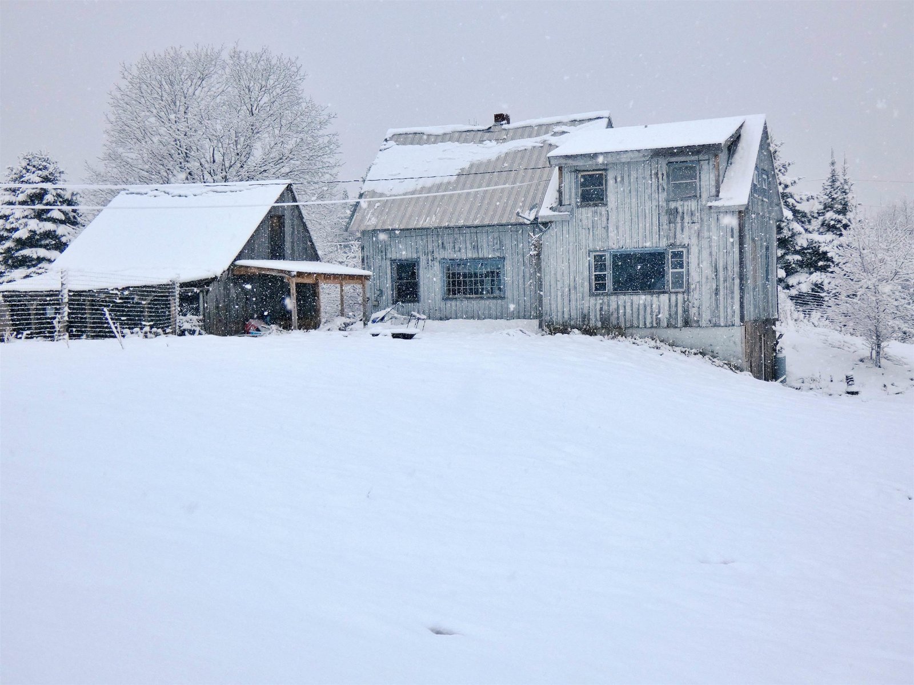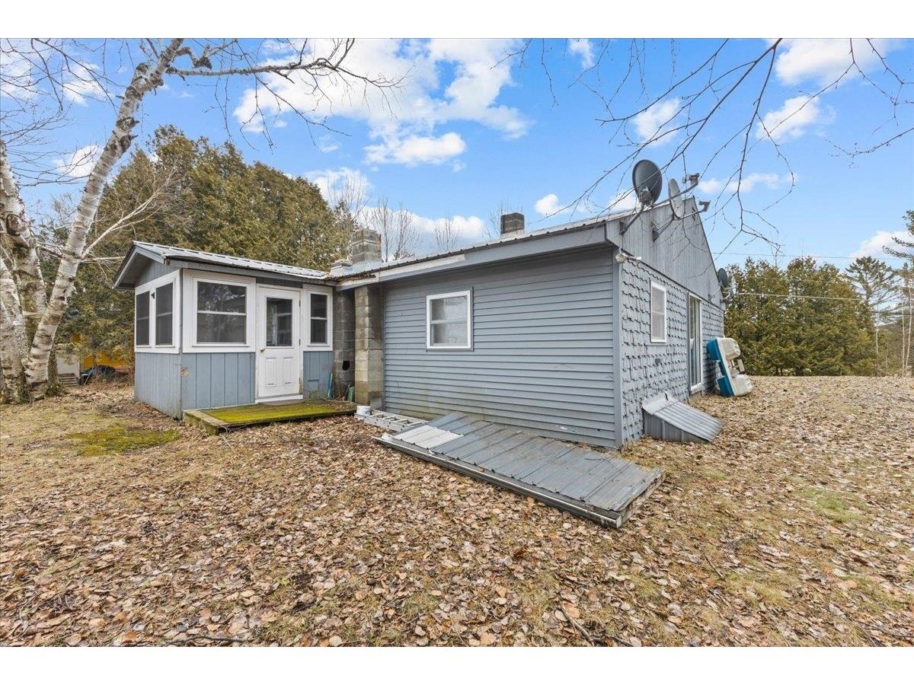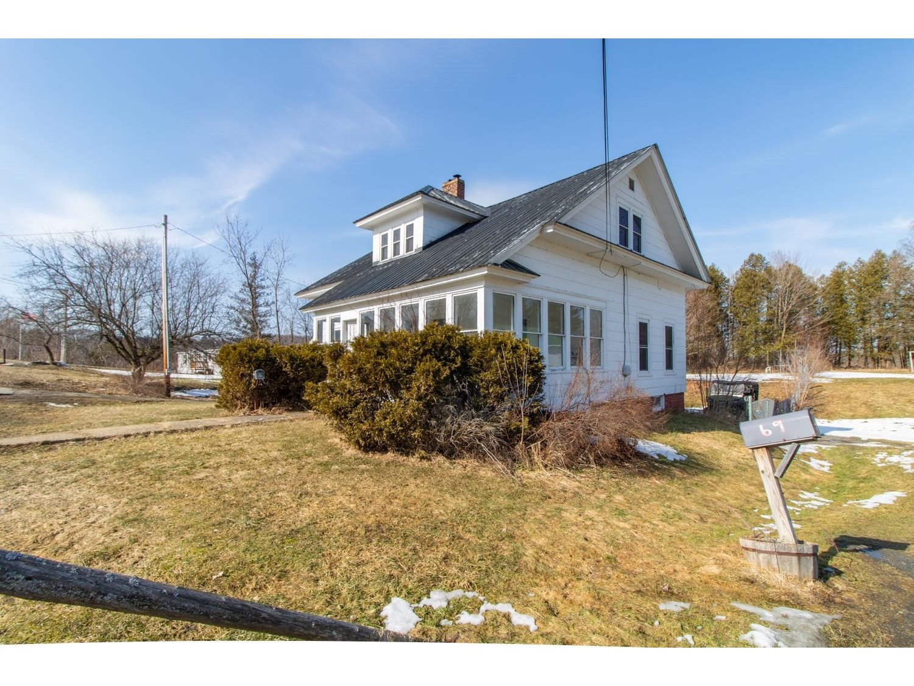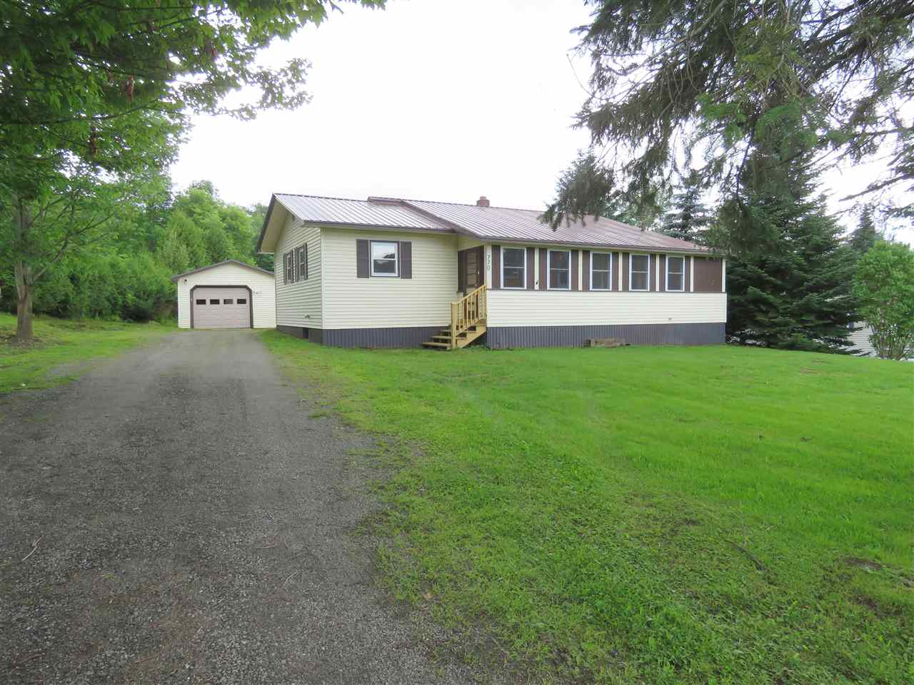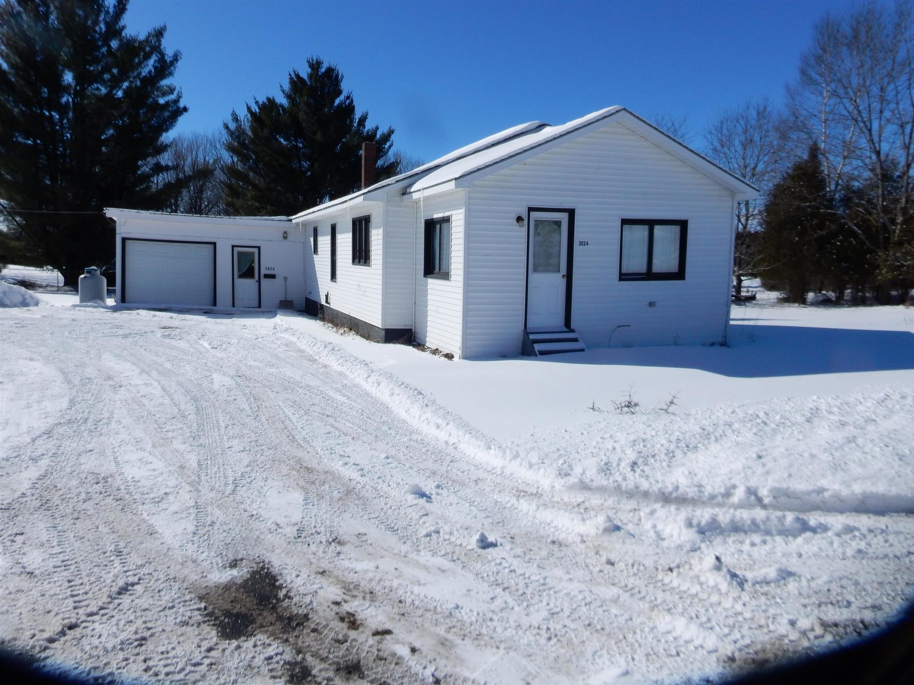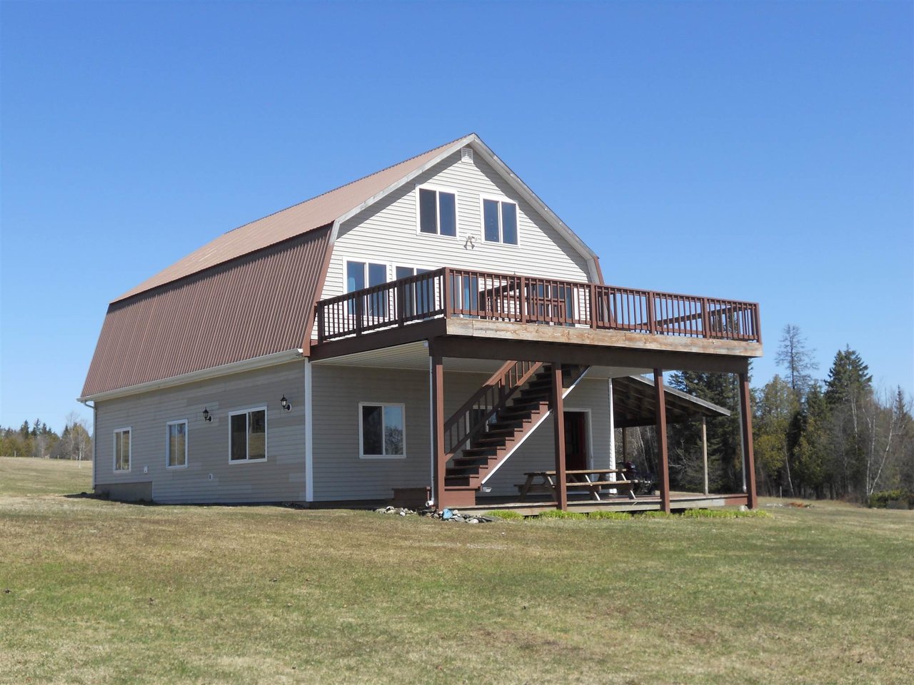Sold Status
$205,000 Sold Price
House Type
3 Beds
2 Baths
1,416 Sqft
Sold By Blue Spruce Realty, Inc.
Similar Properties for Sale
Request a Showing or More Info

Call: 802-863-1500
Mortgage Provider
Mortgage Calculator
$
$ Taxes
$ Principal & Interest
$
This calculation is based on a rough estimate. Every person's situation is different. Be sure to consult with a mortgage advisor on your specific needs.
Custom built 3 bedroom, 2 bath home on situated on a 16.84 acre country lot. Built in 1995, the home offers many custom touches including exposed beams, natural wood work and an expansive deck with views of Willoughby Gap. All three bedrooms are over-sized providing space for an expanding family. The owners have started to finish the lower level family room, bring your ideas and make it your own. The land is a great mix of level, open field and wooded areas. The VAST trail is just up the road, and enjoy the use of your ATV on the town road to access the VASA trail system. This property would be great for a small horse farm. †
Property Location
Property Details
| Sold Price $205,000 | Sold Date Sep 14th, 2020 | |
|---|---|---|
| List Price $215,000 | Total Rooms 5 | List Date Apr 20th, 2020 |
| MLS# 4801903 | Lot Size 16.840 Acres | Taxes $3,663 |
| Type House | Stories 1 1/2 | Road Frontage 499 |
| Bedrooms 3 | Style Gambrel | Water Frontage |
| Full Bathrooms 1 | Finished 1,416 Sqft | Construction No, Existing |
| 3/4 Bathrooms 1 | Above Grade 1,416 Sqft | Seasonal No |
| Half Bathrooms 0 | Below Grade 0 Sqft | Year Built 1995 |
| 1/4 Bathrooms 0 | Garage Size 1 Car | County Orleans |
| Interior FeaturesCathedral Ceiling, Dining Area, Kitchen/Dining, Natural Woodwork, Soaking Tub, Storage - Indoor, Laundry - 1st Floor |
|---|
| Equipment & AppliancesRefrigerator, Range-Electric, Dishwasher, CO Detector, Smoke Detector, Generator - Standby |
| Kitchen/Dining 23.4X11.10, 1st Floor | Living Room 23.4x16.6, 1st Floor | Bedroom 16.7x13.7, 1st Floor |
|---|---|---|
| Bedroom 21.0x10.4, 2nd Floor | Bedroom 17.4x13.6, 2nd Floor |
| ConstructionWood Frame, Post and Beam |
|---|
| BasementWalkout, Partially Finished, Frost Wall, Partially Finished |
| Exterior FeaturesBalcony, Garden Space, Outbuilding, Porch - Covered, Storage |
| Exterior Vinyl Siding | Disability Features |
|---|---|
| Foundation Concrete, Poured Concrete | House Color Tan |
| Floors Vinyl, Carpet, Laminate | Building Certifications |
| Roof Metal | HERS Index |
| DirectionsFollow Hinman Settler to the Y intersection in Brownington. Turn sharp left onto Chapdelaine Rd. Chapdelaine Rd becomes Ticehurst Rd. Travel .4 mile, property on left. See sign. |
|---|
| Lot DescriptionNo, Mountain View, View, Horse Prop, Wooded, Pasture, Fields, Country Setting, Wooded, Snowmobile Trail, Rural Setting |
| Garage & Parking Carport, |
| Road Frontage 499 | Water Access |
|---|---|
| Suitable UseHorse/Animal Farm, Land:Pasture, Recreation, Timber | Water Type |
| Driveway Gravel | Water Body |
| Flood Zone No | Zoning No Zoning |
| School District Orleans Central | Middle Brownington Central School |
|---|---|
| Elementary Brownington Central School | High Lake Region Union High Sch |
| Heat Fuel Oil | Excluded |
|---|---|
| Heating/Cool None, Hot Air, Hot Air | Negotiable |
| Sewer 1000 Gallon, Septic, Concrete | Parcel Access ROW |
| Water Shared, Drilled Well | ROW for Other Parcel |
| Water Heater Oil | Financing |
| Cable Co Consolidated | Documents |
| Electric Generator, 200 Amp, Circuit Breaker(s) | Tax ID 102-032-10168 |

† The remarks published on this webpage originate from Listed By Jenna Hamelin of Jim Campbell Real Estate via the NNEREN IDX Program and do not represent the views and opinions of Coldwell Banker Hickok & Boardman. Coldwell Banker Hickok & Boardman Realty cannot be held responsible for possible violations of copyright resulting from the posting of any data from the NNEREN IDX Program.

 Back to Search Results
Back to Search Results