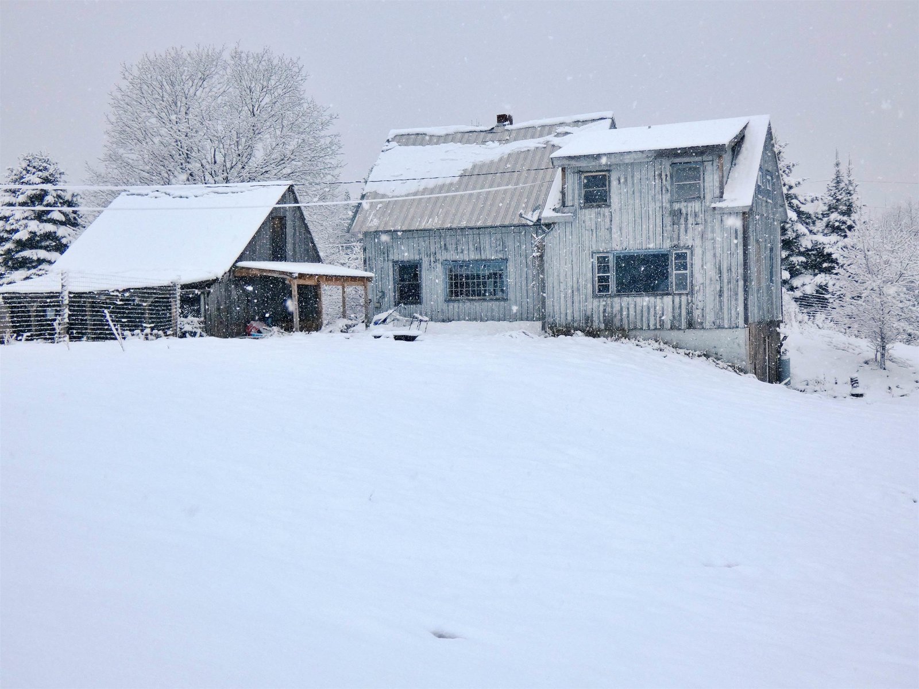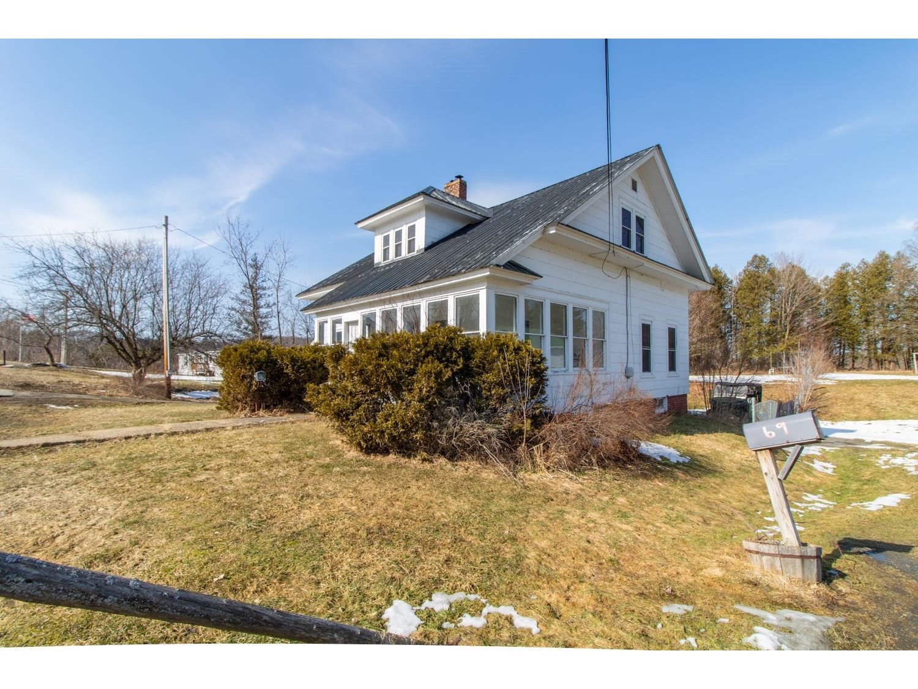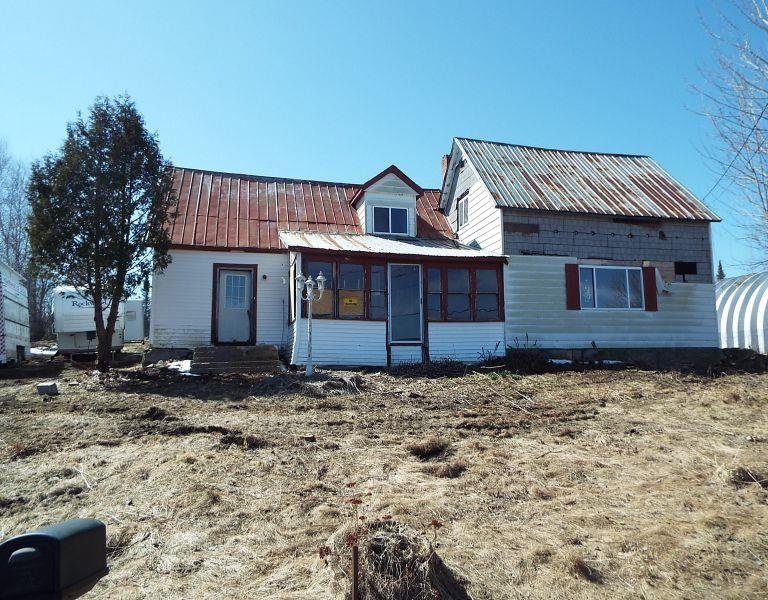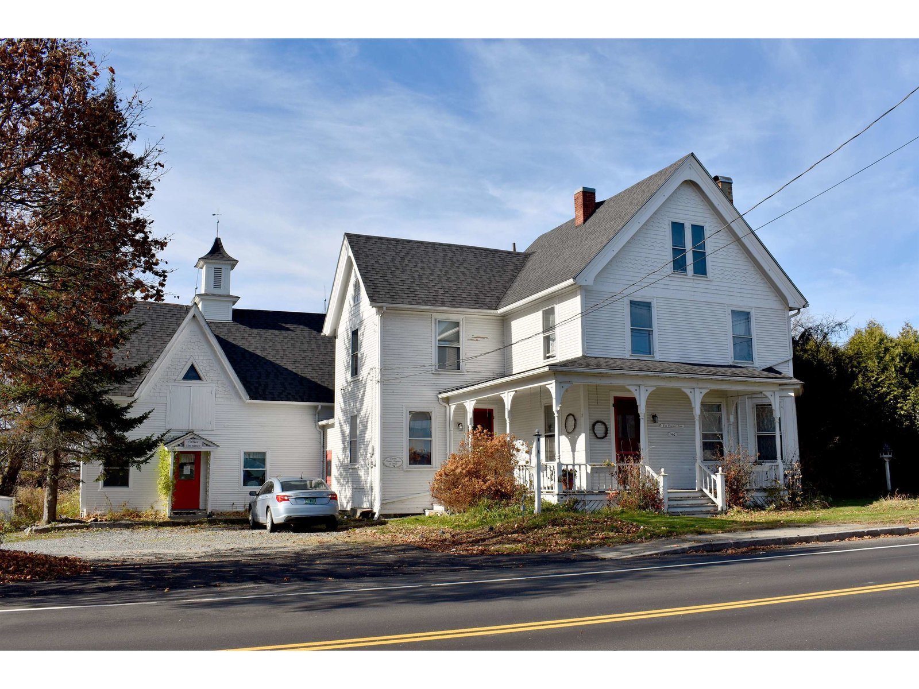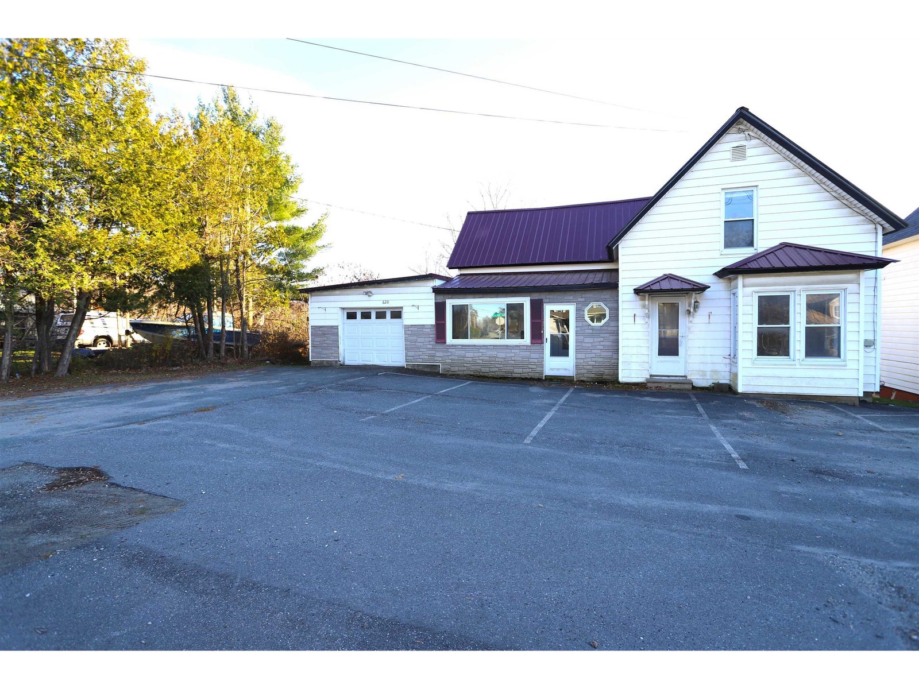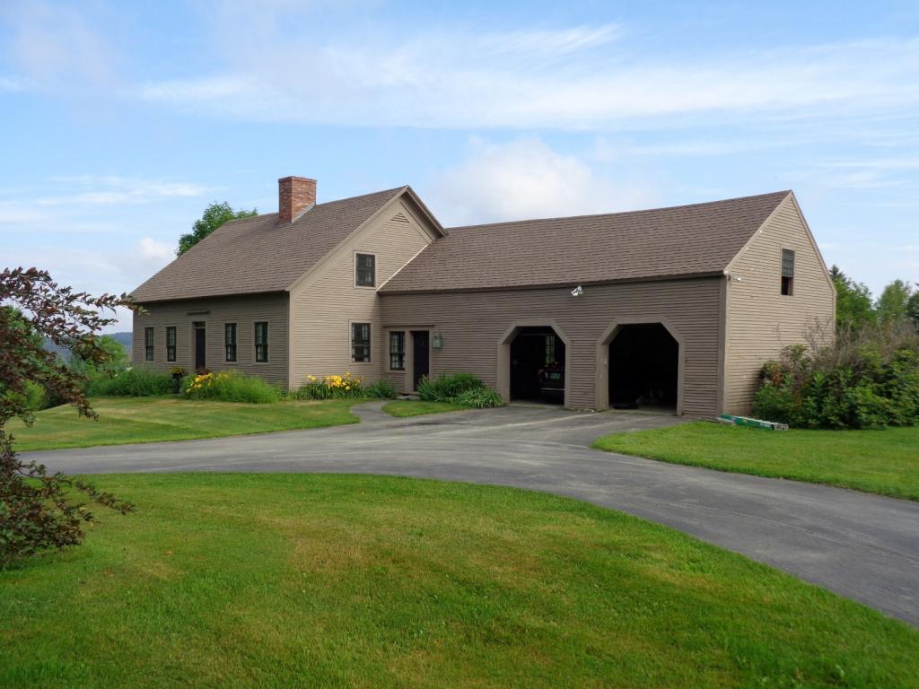Sold Status
$165,000 Sold Price
House Type
4 Beds
2 Baths
1,800 Sqft
Sold By Big Bear Real Estate
Similar Properties for Sale
Request a Showing or More Info

Call: 802-863-1500
Mortgage Provider
Mortgage Calculator
$
$ Taxes
$ Principal & Interest
$
This calculation is based on a rough estimate. Every person's situation is different. Be sure to consult with a mortgage advisor on your specific needs.
"A Sense of Place" as stated in July/August 1996 Edition of "Country Home" magazine. So much character and charm this home is a must see! The owner has painstakingly rebuilt this 1800, four bedroom home that had sat vacant for 20 years. This home boasts all of the modern amenities while keeping all of it's character from yesteryear including the wide plank softwood floors and hand hewed wood beams that make an appearance here and there. The modern kitchen comes complete with gorgeous cherry cabinets and a hidden secret. Outside you will find 5+ acres of beautifully landscaped lawn dotted with apple trees, maple trees, and many different flowers for a dramatic effect. Making up the rest of the 20.39 acres will be a wooded mixture running along the Wells Brook on the Eastern side and the Brownington branch river on the North. †
Property Location
Property Details
| Sold Price $165,000 | Sold Date Aug 4th, 2017 | |
|---|---|---|
| List Price $155,000 | Total Rooms 8 | List Date May 25th, 2017 |
| MLS# 4636323 | Lot Size 20.390 Acres | Taxes $5,161 |
| Type House | Stories 2 | Road Frontage 900 |
| Bedrooms 4 | Style Farmhouse, Cape | Water Frontage |
| Full Bathrooms 2 | Finished 1,800 Sqft | Construction No, Existing |
| 3/4 Bathrooms 0 | Above Grade 1,800 Sqft | Seasonal No |
| Half Bathrooms 0 | Below Grade 0 Sqft | Year Built 1800 |
| 1/4 Bathrooms 0 | Garage Size 2 Car | County Orleans |
| Interior FeaturesSmoke Det-Battery Powered, 1 Fireplace, 1st Floor Laundry, Dining Area, Walk-in Closet, Fireplace-Wood, , Cable |
|---|
| Equipment & AppliancesRange-Electric, Washer, Dishwasher, Disposal, Microwave, Dryer, Refrigerator |
| Kitchen 13'10 x 8'6, 1st Floor | Dining Room 18'10 x 14'6, 1st Floor | Living Room 15'4 x 13'4, 1st Floor |
|---|---|---|
| Family Room 1st Floor | Office/Study 12'10 x 9'10, 2nd Floor | Mudroom 1st Floor |
| Primary Bedroom 14'9 x 13'4, 2nd Floor | Bedroom 13'8 x 11'3, 2nd Floor | Bedroom 14'6 x 11'2, 2nd Floor |
| Bedroom 12'10 x 9'10, 2nd Floor | Other 19 x 11, 1st Floor | Bath - Full 1st Floor |
| Bath - Full 2nd Floor |
| ConstructionWood Frame |
|---|
| BasementInterior, Interior Stairs, Partial, Dirt |
| Exterior FeaturesPatio, Hot Tub |
| Exterior Wood | Disability Features 1st Floor Bedroom, 1st Floor Hrd Surfce Flr |
|---|---|
| Foundation Concrete, Granite | House Color Brown |
| Floors Softwood, Ceramic Tile | Building Certifications |
| Roof Shingle-Architectural | HERS Index |
| DirectionsGo up Schoolhouse Road from Brownington Center past school on your right, stay left and go approximately .5 of a mile. Home is on your left. |
|---|
| Lot Description, Fields, View, Country Setting, Pasture, Landscaped, Rural Setting |
| Garage & Parking Attached, Auto Open, 2 Parking Spaces |
| Road Frontage 900 | Water Access |
|---|---|
| Suitable Use | Water Type Brook |
| Driveway Paved | Water Body Wells brook |
| Flood Zone No | Zoning None |
| School District Orleans Central | Middle Brownington Central School |
|---|---|
| Elementary Brownington Central School | High Lake Region Union High Sch |
| Heat Fuel Oil | Excluded |
|---|---|
| Heating/Cool Central Air, Hot Air | Negotiable |
| Sewer 1000 Gallon, Private, Septic, Leach Field, Concrete | Parcel Access ROW |
| Water Dug Well, Private | ROW for Other Parcel |
| Water Heater Electric, Owned | Financing |
| Cable Co | Documents Deed |
| Electric 200 Amp, Circuit Breaker(s), Wired for Generator | Tax ID 10203210376 |

† The remarks published on this webpage originate from Listed By David Kennison of Century 21 Farm & Forest via the NNEREN IDX Program and do not represent the views and opinions of Coldwell Banker Hickok & Boardman. Coldwell Banker Hickok & Boardman Realty cannot be held responsible for possible violations of copyright resulting from the posting of any data from the NNEREN IDX Program.

 Back to Search Results
Back to Search Results