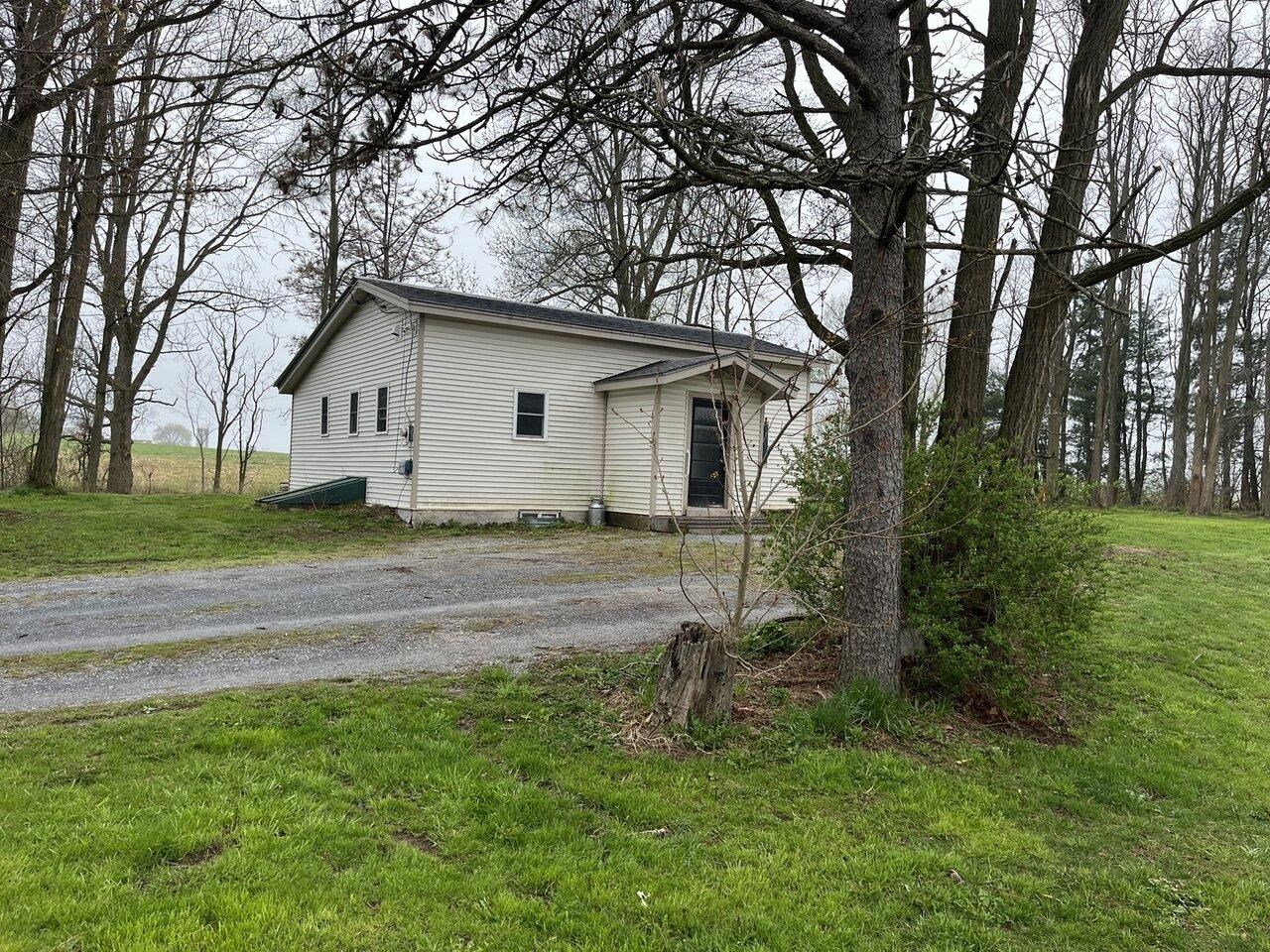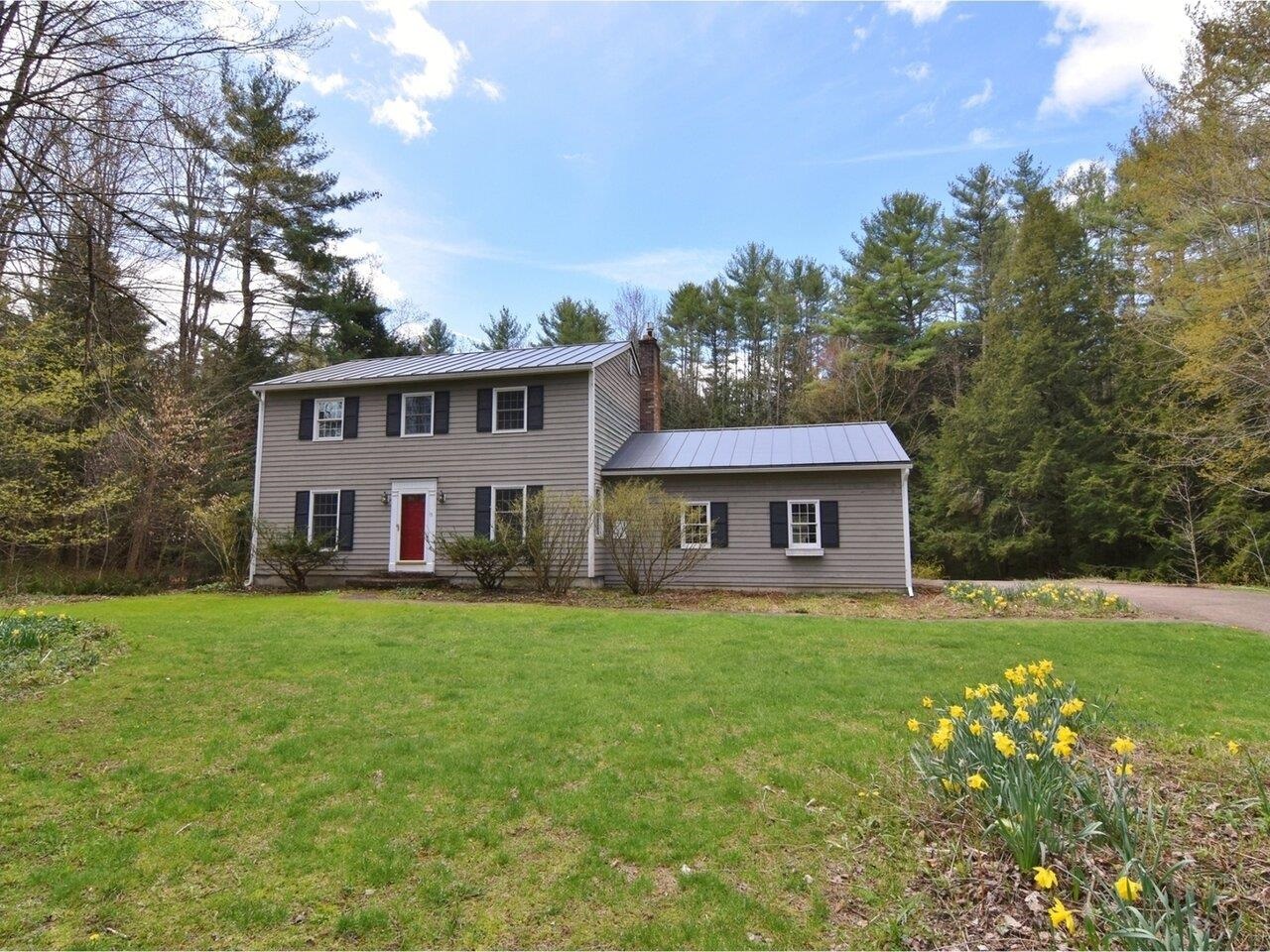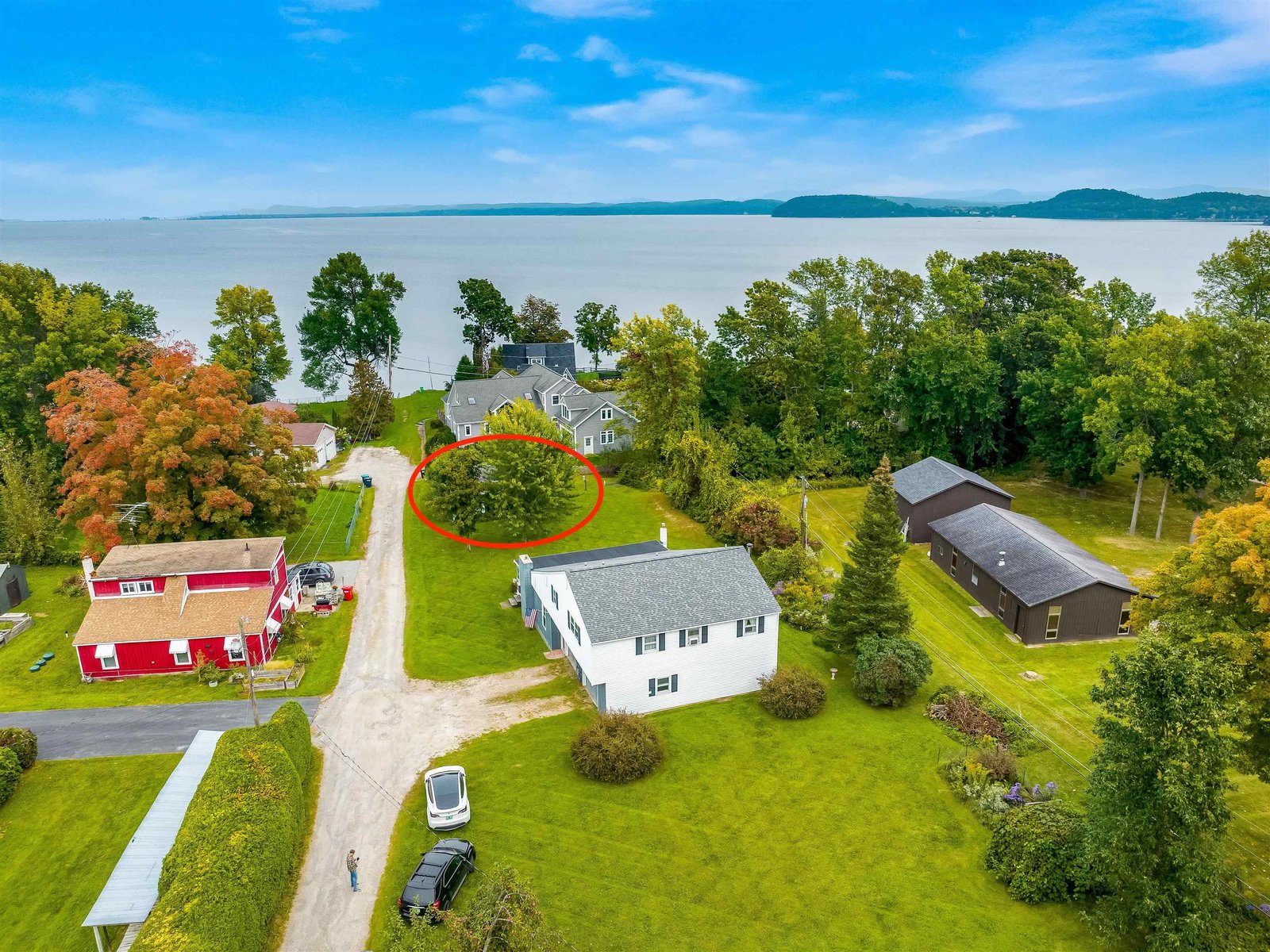Sold Status
$237,500 Sold Price
House Type
3 Beds
1 Baths
1,056 Sqft
Sold By
Similar Properties for Sale
Request a Showing or More Info

Call: 802-863-1500
Mortgage Provider
Mortgage Calculator
$
$ Taxes
$ Principal & Interest
$
This calculation is based on a rough estimate. Every person's situation is different. Be sure to consult with a mortgage advisor on your specific needs.
Burlington
Cozy up in this charming Ranch on a large corner lot in Burlingtonâs New North End. Enjoy an abundance of natural light throughout this warm and welcoming open floor plan. Tons of upgrades and improvements including a new roof, newer gutters, interior and exterior paint, six panel interior doors, and recent support work for the basement walls/foundation will leave you feeling comfortable and confident in the integrity of this space. Spend glorious autumn days in the secluded, fenced backyard with a wealth of mature shade trees, perfect for gardening, entertaining guests, or having a barbecue on the patio. Oversized attached 1 car garage offers loads of storage, and is connected to a desirable mudroom/breezeway which provides a second entryway to the home. This is a wonderful location for recreation being so close to downtown Burlington, Leddy Park, the bike path and just .7 miles to Ethan Allen Park with a playground, unique tower and 4 miles of hiking trails. †
Property Location
Property Details
| Sold Price $237,500 | Sold Date Nov 22nd, 2016 | |
|---|---|---|
| List Price $237,500 | Total Rooms 5 | List Date Sep 15th, 2016 |
| MLS# 4516052 | Lot Size 0.240 Acres | Taxes $5,192 |
| Type House | Stories 1 | Road Frontage 224 |
| Bedrooms 3 | Style Ranch | Water Frontage |
| Full Bathrooms 1 | Finished 1,056 Sqft | Construction , Existing |
| 3/4 Bathrooms 0 | Above Grade 1,056 Sqft | Seasonal No |
| Half Bathrooms 0 | Below Grade 0 Sqft | Year Built 1972 |
| 1/4 Bathrooms 0 | Garage Size 1 Car | County Chittenden |
| Interior FeaturesCeiling Fan, Dining Area |
|---|
| Equipment & AppliancesRange-Electric, Washer, Dishwasher, Disposal, Refrigerator, Microwave, Dryer, Freezer, Smoke Detectr-Hard Wired |
| Kitchen 11'7" x12'5", 1st Floor | Dining Room 14'10" x 9'8", 1st Floor | Living Room 18'1" x 11'3", 1st Floor |
|---|---|---|
| Primary Bedroom 12'9" x 10'2", 1st Floor | Bedroom 9'5" x 10'4", 1st Floor | Bedroom 11'7" x 9'7", 1st Floor |
| Construction |
|---|
| BasementInterior, Interior Stairs, Concrete, Full |
| Exterior FeaturesFence - Full, Patio |
| Exterior Composition | Disability Features One-Level Home, 1st Floor Bedroom, 1st Floor Full Bathrm, Bathrm w/tub, One-Level Home |
|---|---|
| Foundation Concrete, Block | House Color White |
| Floors Vinyl, Laminate, Hardwood | Building Certifications |
| Roof Shingle-Architectural | HERS Index |
| DirectionsFrom Ethan Allen Parkway, head north toward Ira Lane â Turn Left onto James Ave â Turn Right onto Hope St â Turn Left onto Randy Lane; Corner Lot, driveway is on Randy Lane |
|---|
| Lot Description, Subdivision, City Lot |
| Garage & Parking Attached, , Driveway |
| Road Frontage 224 | Water Access |
|---|---|
| Suitable Use | Water Type |
| Driveway Paved | Water Body |
| Flood Zone Unknown | Zoning Res |
| School District NA | Middle |
|---|---|
| Elementary | High Burlington High School |
| Heat Fuel Gas-Natural | Excluded |
|---|---|
| Heating/Cool None, Hot Water, Baseboard | Negotiable |
| Sewer Public | Parcel Access ROW |
| Water Public | ROW for Other Parcel |
| Water Heater Rented, Gas-Natural | Financing |
| Cable Co | Documents Survey, Property Disclosure, Deed |
| Electric 150 Amp, Circuit Breaker(s) | Tax ID 11403511352 |

† The remarks published on this webpage originate from Listed By Barbara Trousdale of Preferred Properties - Off: 802-862-9106 via the NNEREN IDX Program and do not represent the views and opinions of Coldwell Banker Hickok & Boardman. Coldwell Banker Hickok & Boardman Realty cannot be held responsible for possible violations of copyright resulting from the posting of any data from the NNEREN IDX Program.

 Back to Search Results
Back to Search Results










