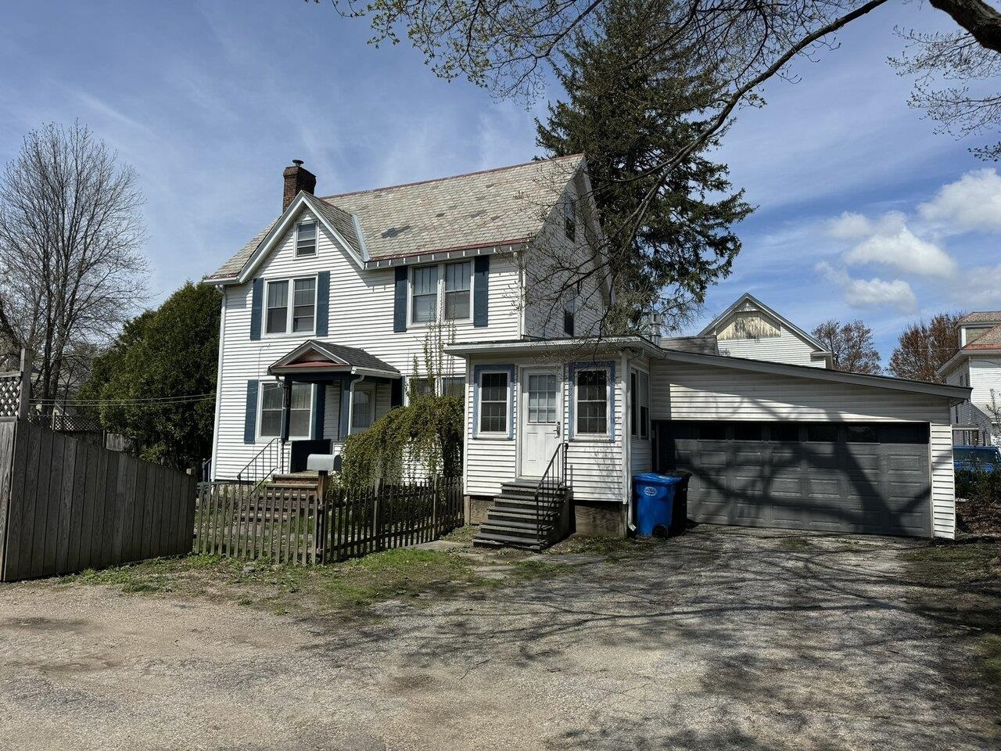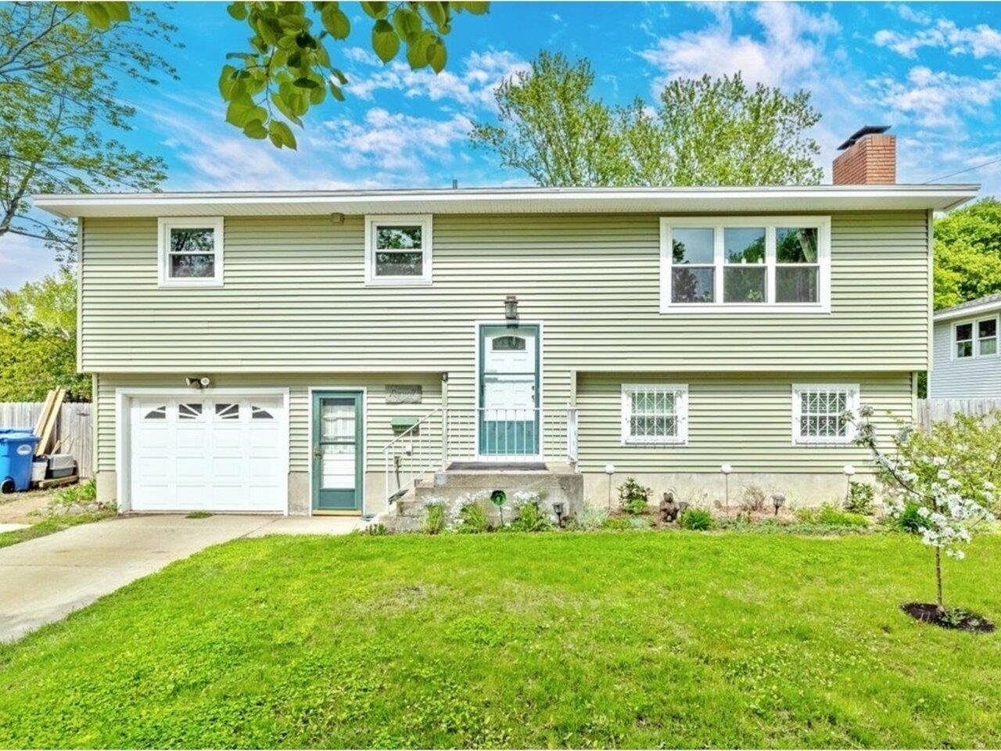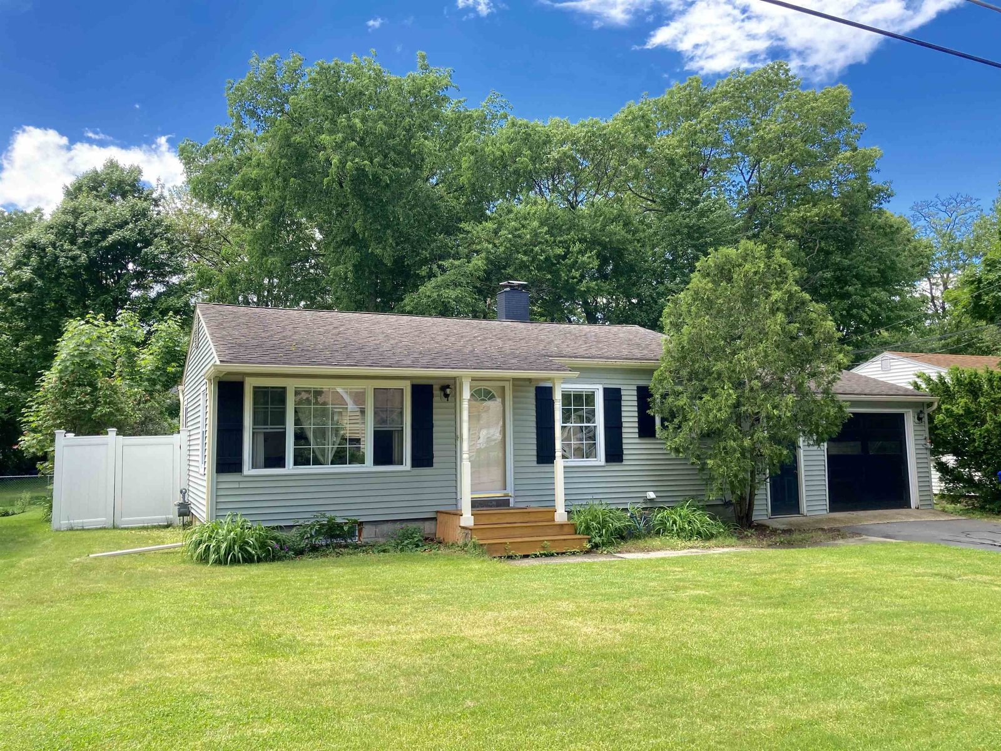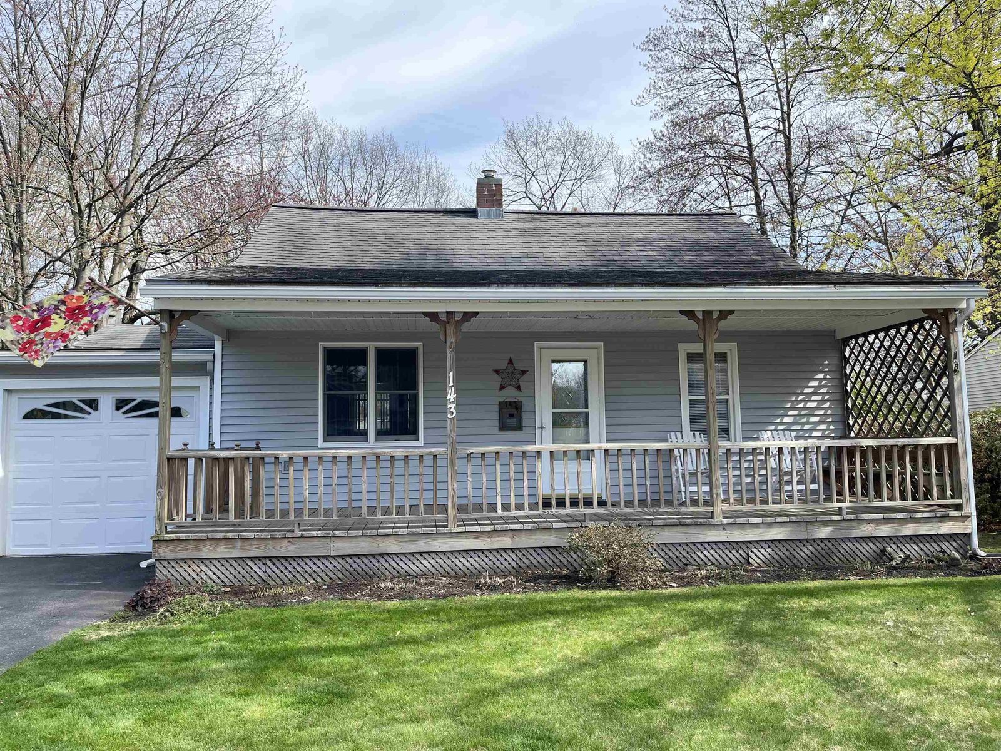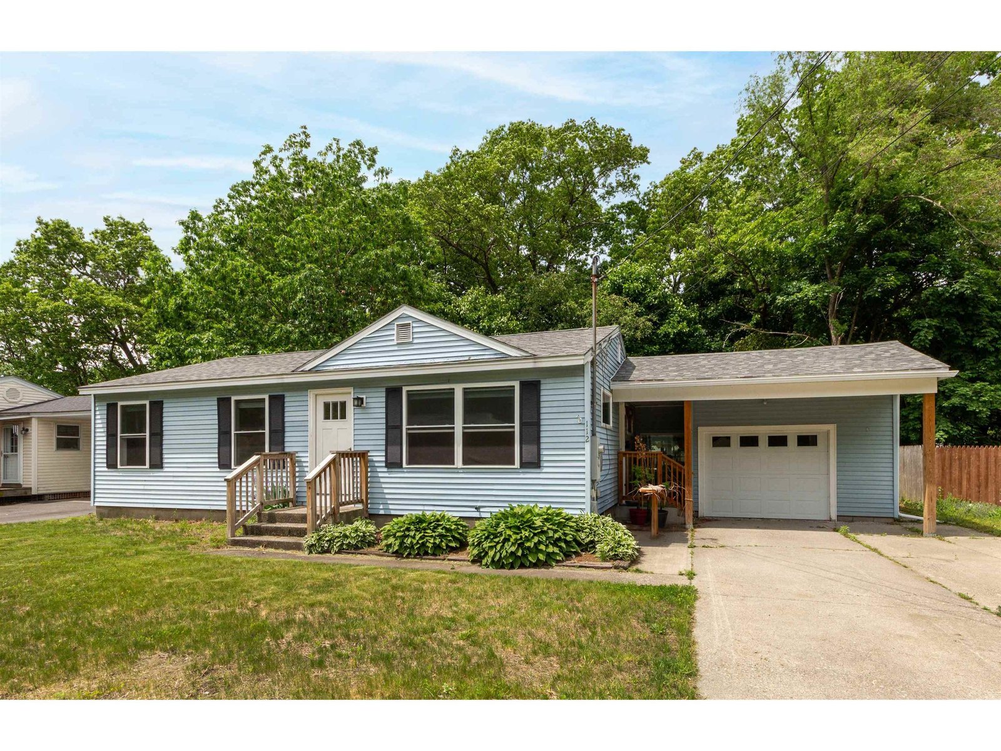Sold Status
$300,000 Sold Price
House Type
2 Beds
2 Baths
1,130 Sqft
Sold By Flex Realty
Similar Properties for Sale
Request a Showing or More Info

Call: 802-863-1500
Mortgage Provider
Mortgage Calculator
$
$ Taxes
$ Principal & Interest
$
This calculation is based on a rough estimate. Every person's situation is different. Be sure to consult with a mortgage advisor on your specific needs.
Burlington
This home is nothing short of crisp, clean, and absolutely turn-key! COMPLETELY renovated within the last 6 years, and no detail has been left unattended to. Even the floor plan was improved to maximize the living space. The tiled mudroom is essential to a Vermont home and flows effortlessly into the living room. The kitchen is sleek and modern, the layout is a cook's dream complete with beautiful stainless steel appliances! The dining area opens to the back deck and to a spacious, partially fenced yard with raised beds, and perennials. The second floor boasts a full bath, office nook, and two bright and sunny bedrooms. This home offers an efficient use of space and a surprising amount of storage, including a large shed to house gardening supplies and other tools. New insulation, new windows, updated heating & hot water systems, Nest programmable thermostat, and new electrical and plumbing systems make this home functional, efficient, and modern. Tucked away in a great Burlington neighborhood, yet conveniently located within walking distance to groceries, local restaurants, coffee, nature, and nightlife - this home won't last long! †
Property Location
Property Details
| Sold Price $300,000 | Sold Date Feb 21st, 2018 | |
|---|---|---|
| List Price $293,000 | Total Rooms 5 | List Date Nov 1st, 2017 |
| MLS# 4666299 | Lot Size 0.180 Acres | Taxes $5,380 |
| Type House | Stories 2 | Road Frontage |
| Bedrooms 2 | Style Cape | Water Frontage |
| Full Bathrooms 1 | Finished 1,130 Sqft | Construction No, Existing |
| 3/4 Bathrooms 0 | Above Grade 1,130 Sqft | Seasonal No |
| Half Bathrooms 1 | Below Grade 0 Sqft | Year Built 1899 |
| 1/4 Bathrooms 0 | Garage Size Car | County Chittenden |
| Interior FeaturesKitchen/Dining |
|---|
| Equipment & AppliancesRange-Gas, Washer, Exhaust Hood, Dishwasher, Refrigerator, Dryer, Smoke Detector, CO Detector |
| ConstructionWood Frame |
|---|
| Basement |
| Exterior FeaturesDeck, Garden Space, Shed |
| Exterior Vinyl Siding | Disability Features |
|---|---|
| Foundation Stone | House Color grey |
| Floors Tile, Hardwood | Building Certifications |
| Roof Slate, Slate | HERS Index |
| DirectionsColchester Avenue to Chase Street to Rumsey Lane |
|---|
| Lot DescriptionUnknown, City Lot |
| Garage & Parking , |
| Road Frontage | Water Access |
|---|---|
| Suitable Use | Water Type |
| Driveway Paved | Water Body |
| Flood Zone No | Zoning res |
| School District NA | Middle |
|---|---|
| Elementary | High |
| Heat Fuel Gas-Natural | Excluded |
|---|---|
| Heating/Cool None, Hot Air | Negotiable |
| Sewer Public | Parcel Access ROW |
| Water Public | ROW for Other Parcel |
| Water Heater Tankless, On Demand, Gas-Natural | Financing |
| Cable Co | Documents |
| Electric Circuit Breaker(s) | Tax ID 114-035-16799 |

† The remarks published on this webpage originate from Listed By Jessica Bridge of Element Real Estate via the NNEREN IDX Program and do not represent the views and opinions of Coldwell Banker Hickok & Boardman. Coldwell Banker Hickok & Boardman Realty cannot be held responsible for possible violations of copyright resulting from the posting of any data from the NNEREN IDX Program.

 Back to Search Results
Back to Search Results