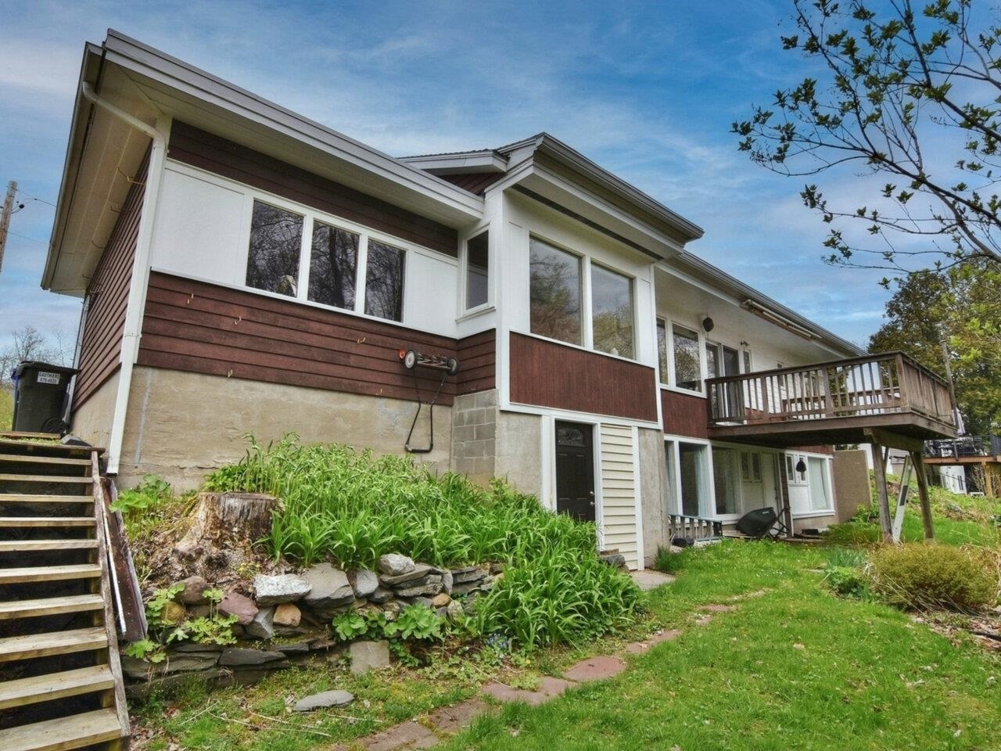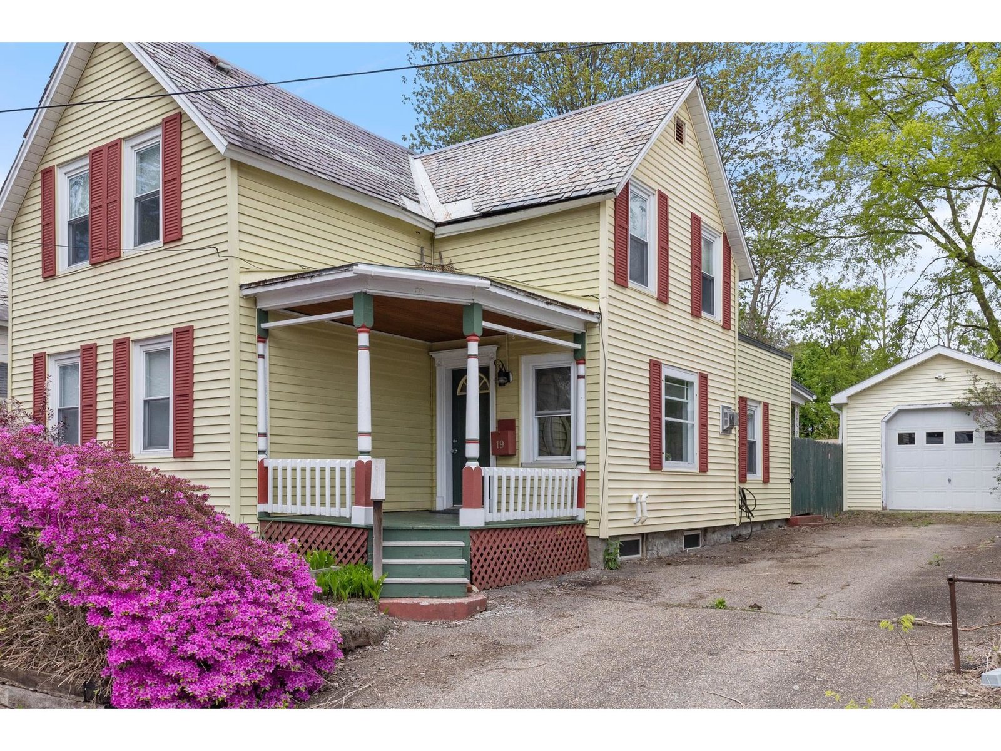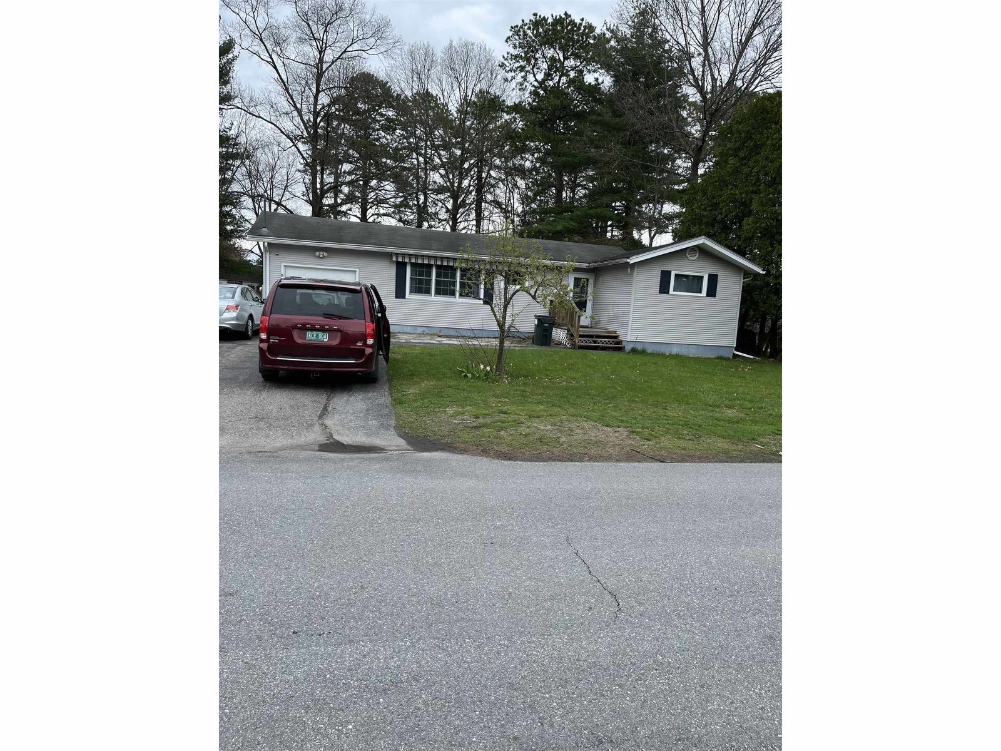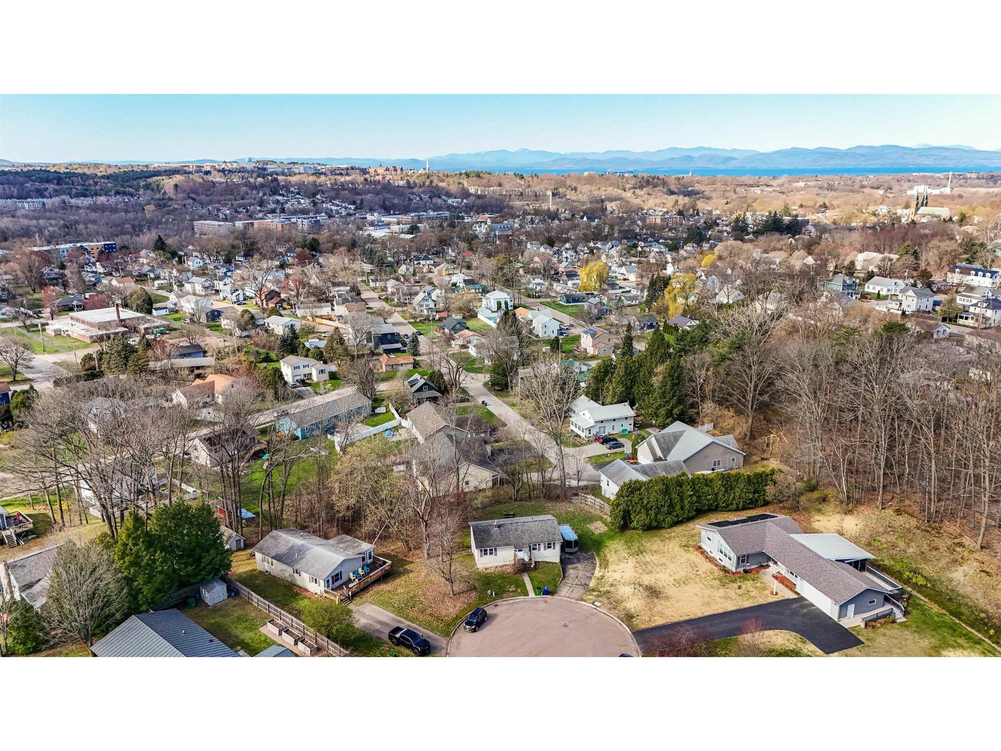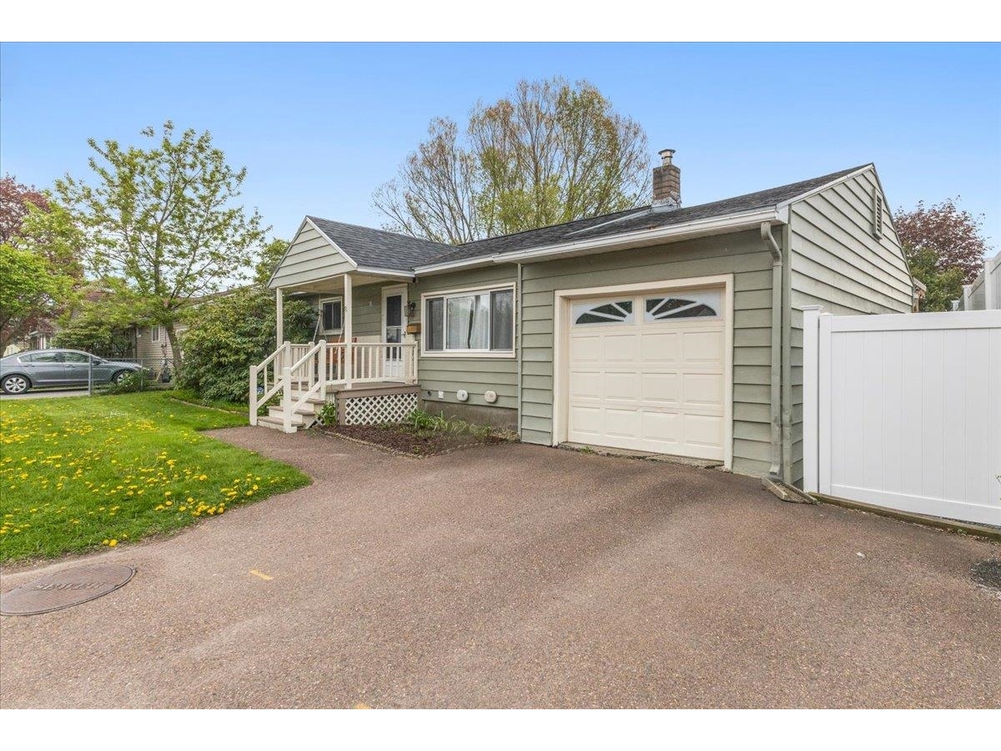Sold Status
$356,500 Sold Price
House Type
3 Beds
2 Baths
1,688 Sqft
Sold By
Similar Properties for Sale
Request a Showing or More Info

Call: 802-863-1500
Mortgage Provider
Mortgage Calculator
$
$ Taxes
$ Principal & Interest
$
This calculation is based on a rough estimate. Every person's situation is different. Be sure to consult with a mortgage advisor on your specific needs.
Burlington
Exceptionally finished and carefully maintained Colonial in Burlington's vibrant south end! Interior highlights include new Marvin windows, and recently renovated kitchen with spacious cherry cabinetry, Caesarstone countertops, dual fuel stove w/ convection oven, energy efficient stainless appliances, and glass tile backsplash. Enjoy the seasons with enclosed porch, or get cozy in the living room featuring red oak floors and woodstove insert in brick hearth. Updated bathrooms include modern fixtures, radiant flooring, air tub and much more, while bedrooms offer abundant natural light and built-in closets for maximized organization and storage. Outdoor living includes large back yard, stone path, organic garden and compost, and numerous established perennials and fruit trees/bushes along with a massive vine-covered deck perfect for entertaining. Easy access to I-89 and public transit, yet walking distance to dining, shopping and classic Burlington parks such as Red Rocks and Oakledge. †
Property Location
Property Details
| Sold Price $356,500 | Sold Date Aug 15th, 2014 | |
|---|---|---|
| List Price $359,000 | Total Rooms 9 | List Date Jun 10th, 2014 |
| MLS# 4362816 | Lot Size 0.260 Acres | Taxes $6,762 |
| Type House | Stories 2 | Road Frontage 75 |
| Bedrooms 3 | Style Colonial | Water Frontage |
| Full Bathrooms 1 | Finished 1,688 Sqft | Construction Existing |
| 3/4 Bathrooms 0 | Above Grade 1,382 Sqft | Seasonal No |
| Half Bathrooms 1 | Below Grade 306 Sqft | Year Built 1950 |
| 1/4 Bathrooms | Garage Size 1 Car | County Chittenden |
| Interior FeaturesKitchen, Living Room, Smoke Det-Hdwired w/Batt, Natural Woodwork, Laundry Hook-ups, Hearth, Wood Stove Insert, Fireplace-Wood, Dining Area, Attic, 1 Fireplace, Wood Stove |
|---|
| Equipment & AppliancesRange-Electric, Refrigerator, Microwave, Freezer, Exhaust Hood, Dryer, Washer, Disposal, Dishwasher, Cook Top-Gas, CO Detector, Smoke Detector |
| Primary Bedroom 11x9 2nd Floor | 2nd Bedroom 12x11 2nd Floor | 3rd Bedroom 15x11 2nd Floor |
|---|---|---|
| Living Room 12x19 | Kitchen 17x8 | Dining Room 12x11 1st Floor |
| Half Bath 1st Floor | Full Bath 2nd Floor |
| ConstructionExisting |
|---|
| BasementInterior, Interior Stairs, Concrete, Storage Space, Partially Finished |
| Exterior FeaturesPatio, Porch-Enclosed, Shed, Deck |
| Exterior Vinyl | Disability Features |
|---|---|
| Foundation Block, Concrete | House Color White |
| Floors Tile, Slate/Stone, Hardwood | Building Certifications |
| Roof Shingle-Asphalt | HERS Index |
| DirectionsWhen heading south on Pine St, property is south of Home Ave on west side (right side) of street. |
|---|
| Lot DescriptionWooded Setting, Wooded, Near Bus/Shuttle |
| Garage & Parking Detached, Storage Above, 1 Parking Space, Driveway |
| Road Frontage 75 | Water Access |
|---|---|
| Suitable Use | Water Type |
| Driveway Concrete | Water Body |
| Flood Zone No | Zoning Residential |
| School District Burlington School District | Middle Edmunds Middle School |
|---|---|
| Elementary Champlain Elementary School | High Burlington High School |
| Heat Fuel Wood, Gas-Natural | Excluded |
|---|---|
| Heating/Cool Hot Water, Baseboard | Negotiable |
| Sewer Public | Parcel Access ROW |
| Water Public | ROW for Other Parcel |
| Water Heater Gas-Natural | Financing All Financing Options |
| Cable Co Comcast | Documents Other, Property Disclosure, Deed |
| Electric Circuit Breaker(s) | Tax ID 114-035-20448 |

† The remarks published on this webpage originate from Listed By David Davidson of Flat Fee Real Estate via the NNEREN IDX Program and do not represent the views and opinions of Coldwell Banker Hickok & Boardman. Coldwell Banker Hickok & Boardman Realty cannot be held responsible for possible violations of copyright resulting from the posting of any data from the NNEREN IDX Program.

 Back to Search Results
Back to Search Results